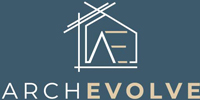At ArchEvolve, we’re passionate about transforming your architectural dreams into reality. Whether you’re planning to build your dream home, revamp your business space, or embark on a community project, we’ve got you covered.
View the range of services we can support you with.
Our domestic architecture service is dedicated to transforming your living spaces into personalised havens that reflect your unique lifestyle and preferences. Our team collaborate closely with you to bring your vision to life.
From concept to completion, we meticulously plan and design every detail, ensuring optimal functionality, aesthetic appeal, and spatial harmony. Whether you’re looking to renovate an existing space or embark on a new construction project. We offer tailored solutions that prioritise your comfort and aspirations.
ArchEvolve’s commercial conversion service offers a seamless transformation of existing structures into vibrant and functional commercial spaces. Whether it’s repurposing an industrial warehouse into a modern office hub or revitalising a historic building for contemporary retail use. Our team excels at marrying the rich history of a space with the demands of modern business.
The new build housing scheme service offers an exciting opportunity to create contemporary living environments, that harmonize with the modern lifestyle.
With meticulous attention to detail, we guide you through the entire process – from conceptualization to realization. We take into account factors such as sustainability, functionality, and aesthetic appeal to design homes that reflect your aspirations.
Our flat conversion service offers a seamless and transformative approach to repurposing existing spaces into modern, functional flats. Whether it’s a loft, an old office space, or a historic building, we excel at reimagining interiors to create stylish and comfortable living areas.
Our team combines architectural expertise with a deep understanding of spatial dynamics to optimize layouts, lighting, and ventilation. The result, is flats that are not only aesthetically pleasing but also practical and efficient.
The barn conversion service we provide is dedicated to the artful transformation of rustic agricultural structures into captivating and functional living spaces. With a deep appreciation for heritage and design, we breathe new life into these historic icons while preserving their unique character.
Our team meticulously plans each conversion, leveraging the inherent charm of barns to create homes that blend the allure of the past with the comforts of the present. We carefully balance elements such as exposed beams, original features, and natural light to create harmonious interiors that cater to modern living needs.
The 3D visualization service redefines how we perceive and experience design concepts. With a fusion of architectural expertise and digital innovation, we transform architectural blueprints and plans into captivating 3D visualizations. These intricately detailed renderings allow clients to explore and engage with their future spaces, making informed decisions about design elements, materials, and spatial arrangements. We collaborate closely to ensure accuracy and authenticity, capturing the essence of light, shadows, and textures in a way that mirrors reality.
Our building regulations drawing service plays a vital role in ensuring that architectural visions are translated into safe and compliant structures. We meticulously create detailed and precise drawings that adhere to local building codes and regulations.
These drawings encompass essential elements such as structural plans, fire safety measures, accessibility considerations, and more. Our team collaborates closely with clients to understand their design intent, while also liaising with regulatory authorities to guarantee that all necessary approvals are obtained.
The construction drawings service is the blueprint for turning architectural dreams into tangible realities. With meticulous attention to detail, we transform design concepts into comprehensive and precise plans that guide the construction process.
These detailed drawings encompass every facet of the project, from foundation layouts and structural frameworks to electrical, plumbing, and HVAC systems. Our goal is to provide contractors and builders with the necessary information to bring a project to fruition accurately and efficiently.
