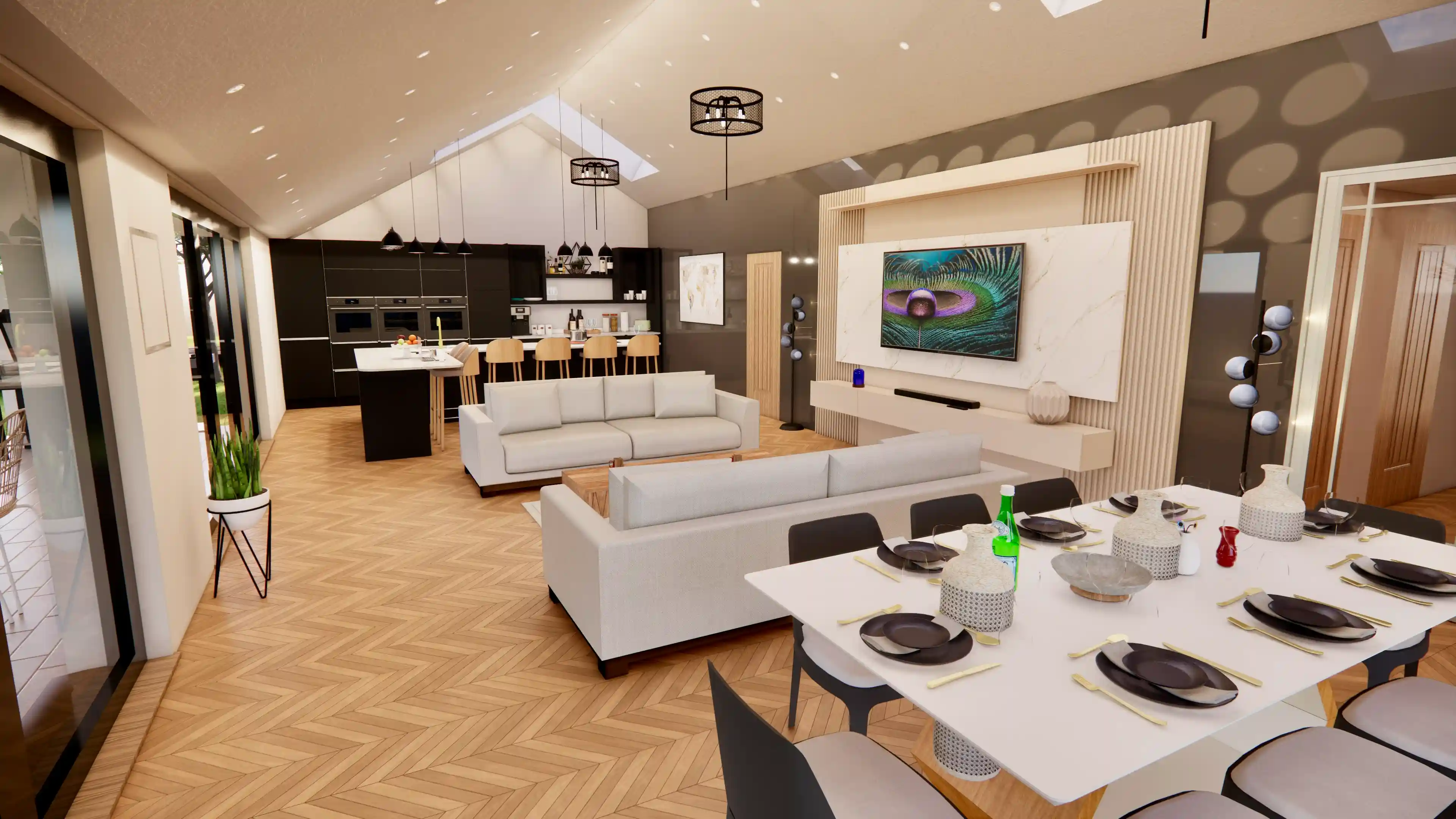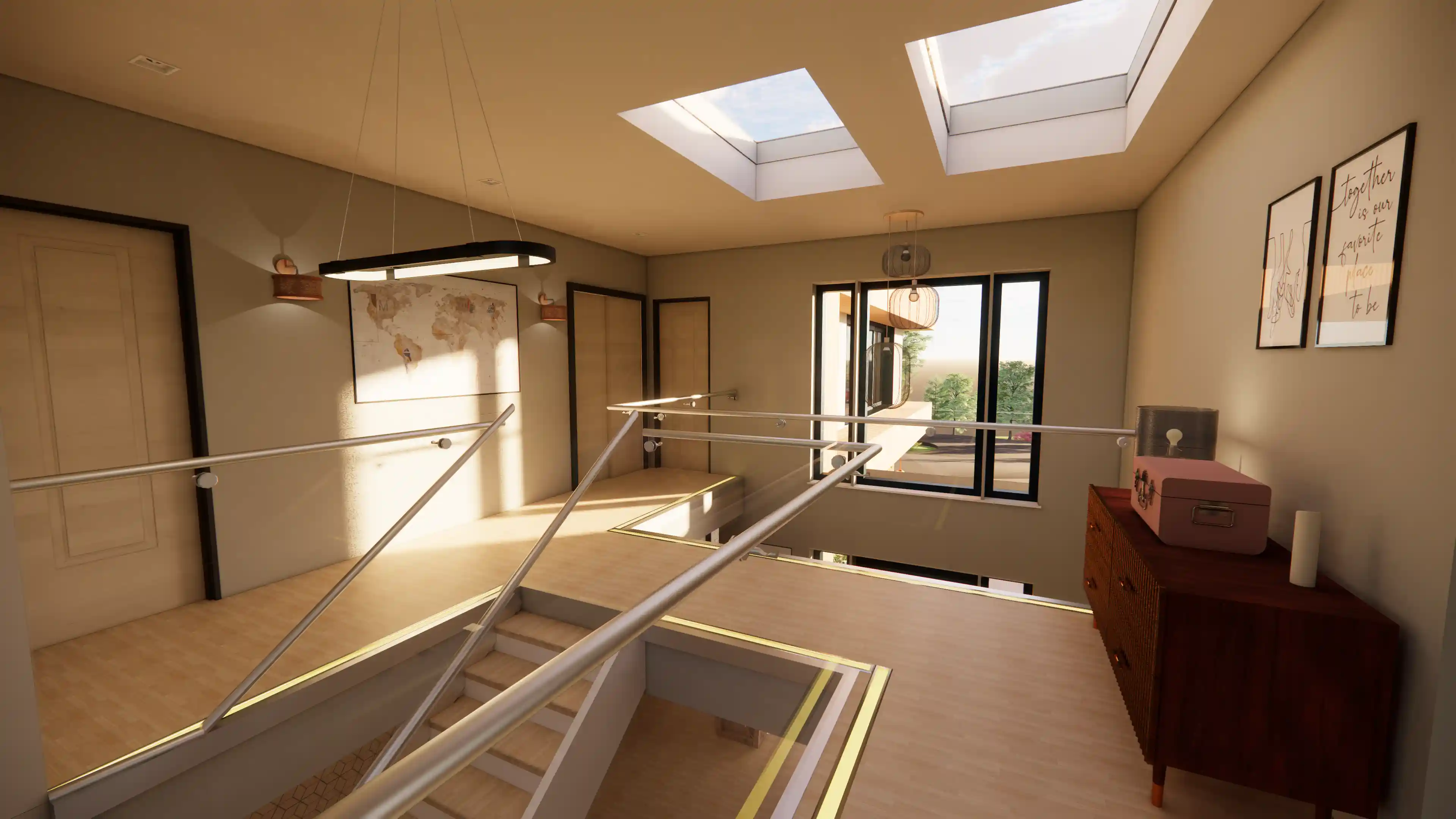At ArchEvolve, we believe that great architecture is more than just structure—it’s about creating spaces that enhance your lifestyle, balance form and function, and stand the test of time. Our approach is rooted in collaboration, precision, and innovation, ensuring that every project is a reflection of your unique vision.
See Your Future Space: ArchEvolve’s Photorealistic 3D Visualizations
Our 3D visualisation service bridges the gap between design and reality, helping you see and experience your future space before construction begins. Through photorealistic imagery and detailed walkthroughs, we bring your architectural ideas to life.
Experience Your Design Before It's Built
At ArchEvolve, we believe confident decisions start with clarity. Our 3D visualisations provide an immersive and tangible view of your design, allowing you to refine details and explore possibilities early in the process.
- Accurate representation of architectural plans, materials, and finishes
- Realistic lighting, shadows, and textures for true-to-life visuals
- Interior and exterior renders for a complete spatial understanding
- Interactive models and walkthroughs for deeper engagement
- Ideal for planning submissions, investor presentations, or personal reassurance

Our 3D Visualization Approach: Collaboration, Precision & Innovation
Creative Brief & Modelling
We define the visual tone, then create detailed 3D models to accurately reflect the design vision.
Rendering & Refinement
We apply materials, lighting, and context to produce photorealistic images, revising as needed.
Delivery for Use
Final visuals are optimised for use in planning, marketing, or presentations across digital and print platforms.
Why Choose ArchEvolve?
At ArchEvolve, we blend creativity, precision, and sustainability to design spaces that are both beautiful and functional. With expert guidance, innovative solutions, and a client-first approach, we bring your vision to life with seamless execution.
Tailored to You
Every project is designed with your needs in mind, ensuring a home that reflects your personality and lifestyle
Expert Guidance
Our team brings deep architectural expertise, ensuring compliance with planning regulations while optimizing space and aesthetics.
Future-Ready & Sustainable
We prioritize energy efficiency, natural materials, and smart home integration for long-term value.
Our Videos Showcase

Let’s Build Your Dream Home
Your home should be a place of comfort, inspiration, and timeless beauty. At ArchEvolve, we’re committed to designing spaces that enhance the way you live.
Frequently Asked Questions
What is the first step in starting a project with ArchEvolve?
The process begins with a consultation where we discuss your vision, requirements, budget, and timeline. From there, we create initial concepts and guide you through planning and design.
Do you handle planning permissions and building regulations?
Yes! We manage the entire approval process, ensuring that your project complies with local planning laws and building regulations for a smooth, hassle-free experience.
How long does a typical home extension or renovation take?
Timelines vary based on project complexity, but most home extensions take 3-6 months, while full renovations can range from 4-9 months from design to completion.
Can you help me visualize my project before construction begins?
Absolutely! We provide 3D visualizations and architectural drawings so you can see your space before any work starts, helping you make confident design decisions.
