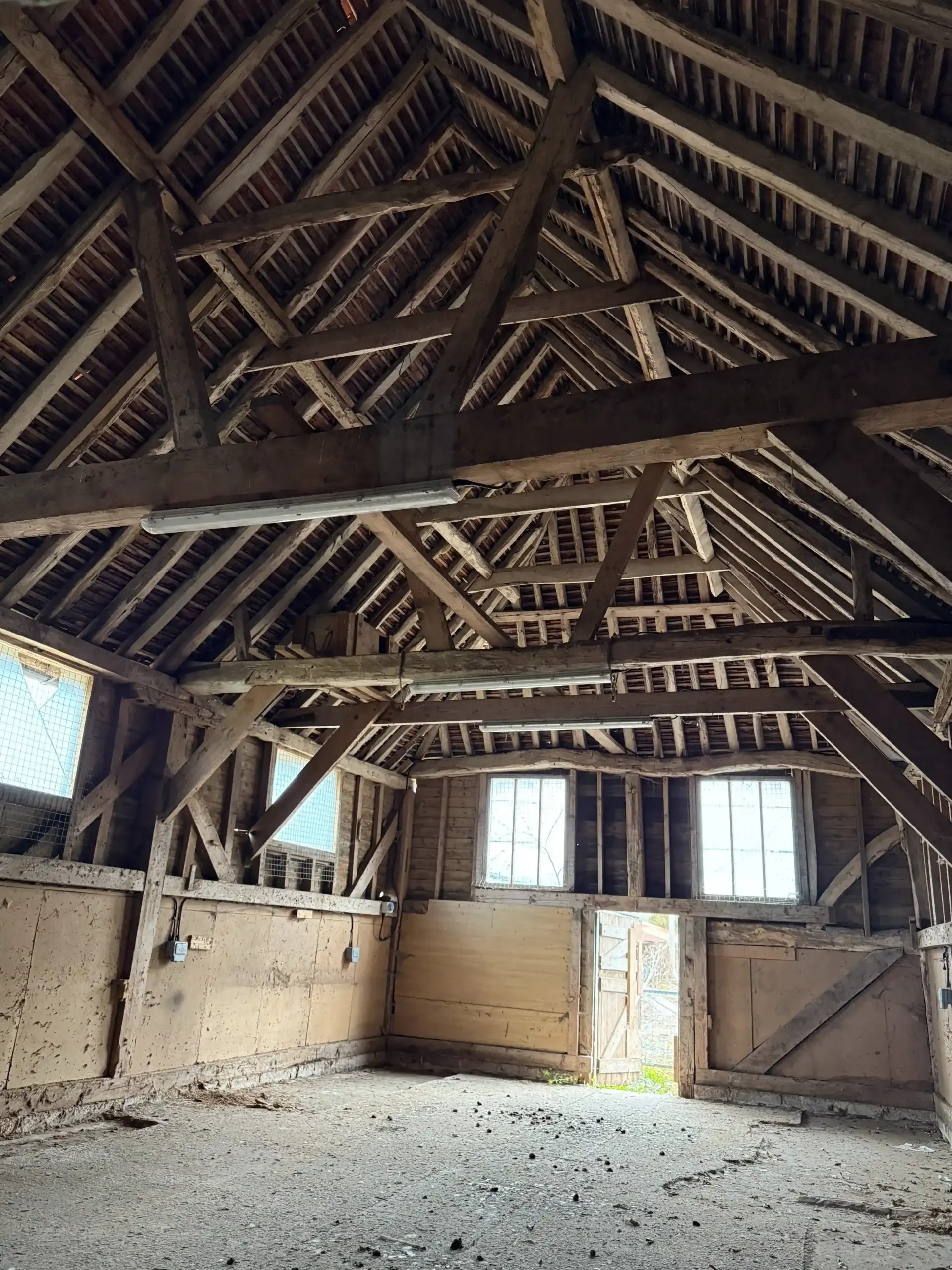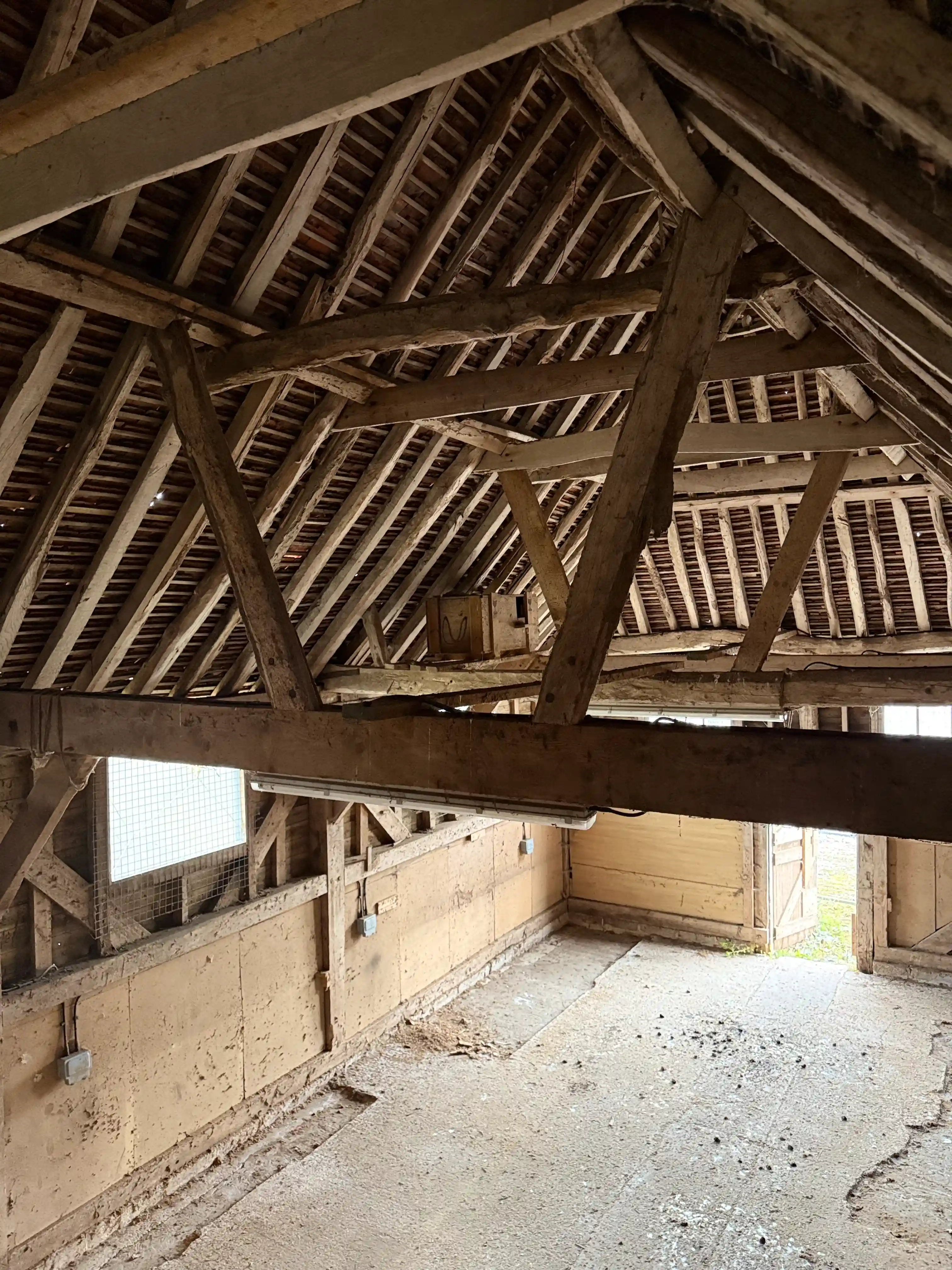At ArchEvolve, we believe that great architecture is more than just structure—it’s about creating spaces that enhance your lifestyle, balance form and function, and stand the test of time. Our approach is rooted in collaboration, precision, and innovation, ensuring that every project is a reflection of your unique vision.
ArchEvolve Barn Conversions: Modern Homes in Historic Structures
At ArchEvolve, we specialize in transforming houses into beautifully designed, functional, and future-proof homes.
Our Barn Conversions Services include
At ArchEvolve, barn conversions are about more than repurposing — they’re about honouring the building’s history while adapting it for modern life. Our expertise ensures that each conversion balances character with comfort.
- Retention and restoration of original features such as beams and stonework
- Integration of modern insulation, heating, and ventilation systems
- Maximisation of natural light and spatial flow
- Full planning and regulatory guidance throughout the project
- Sensitive design that respects the surrounding landscape and heritage

Our Approach to Barn Conversions: Blending Heritage & Modern Living
Heritage-Led Feasibility
We assess structural integrity and heritage value to define a respectful and viable conversion strategy.
Character-Driven Design
We create bespoke layouts that retain the barn’s charm while integrating modern comforts and materials.
Planning & Technical Support
We manage planning and produce detailed drawings tailored to rural settings and conservation requirements.
Why Choose ArchEvolve?
At ArchEvolve, we blend creativity, precision, and sustainability to design spaces that are both beautiful and functional. With expert guidance, innovative solutions, and a client-first approach, we bring your vision to life with seamless execution.
Expertise in Adaptive Reuse
We specialise in transforming older structures while preserving their soul. Our team understands how to merge the old and new with purpose and style.
Bespoke Design Solutions
Every barn is unique, and so are our designs. We tailor each conversion to suit your lifestyle, site conditions, and design preferences — down to the finest detail.
Planning & Compliance Confidence
We guide you through complex regulations and planning conditions for heritage and rural sites, ensuring compliance while maintaining design integrity.
Our Videos Showcase

Ready to Bring New Life to an Old Structure?
Let’s turn your barn into a timeless home that reflects your vision and respects its roots. Get in touch for a personalised consultation and quote.
Frequently Asked Questions
What is the first step in starting a project with ArchEvolve?
The process begins with a consultation where we discuss your vision, requirements, budget, and timeline. From there, we create initial concepts and guide you through planning and design.
Do you handle planning permissions and building regulations?
Yes! We manage the entire approval process, ensuring that your project complies with local planning laws and building regulations for a smooth, hassle-free experience.
How long does a typical home extension or renovation take?
Timelines vary based on project complexity, but most home extensions take 3-6 months, while full renovations can range from 4-9 months from design to completion.
Can you help me visualize my project before construction begins?
Absolutely! We provide 3D visualizations and architectural drawings so you can see your space before any work starts, helping you make confident design decisions.
