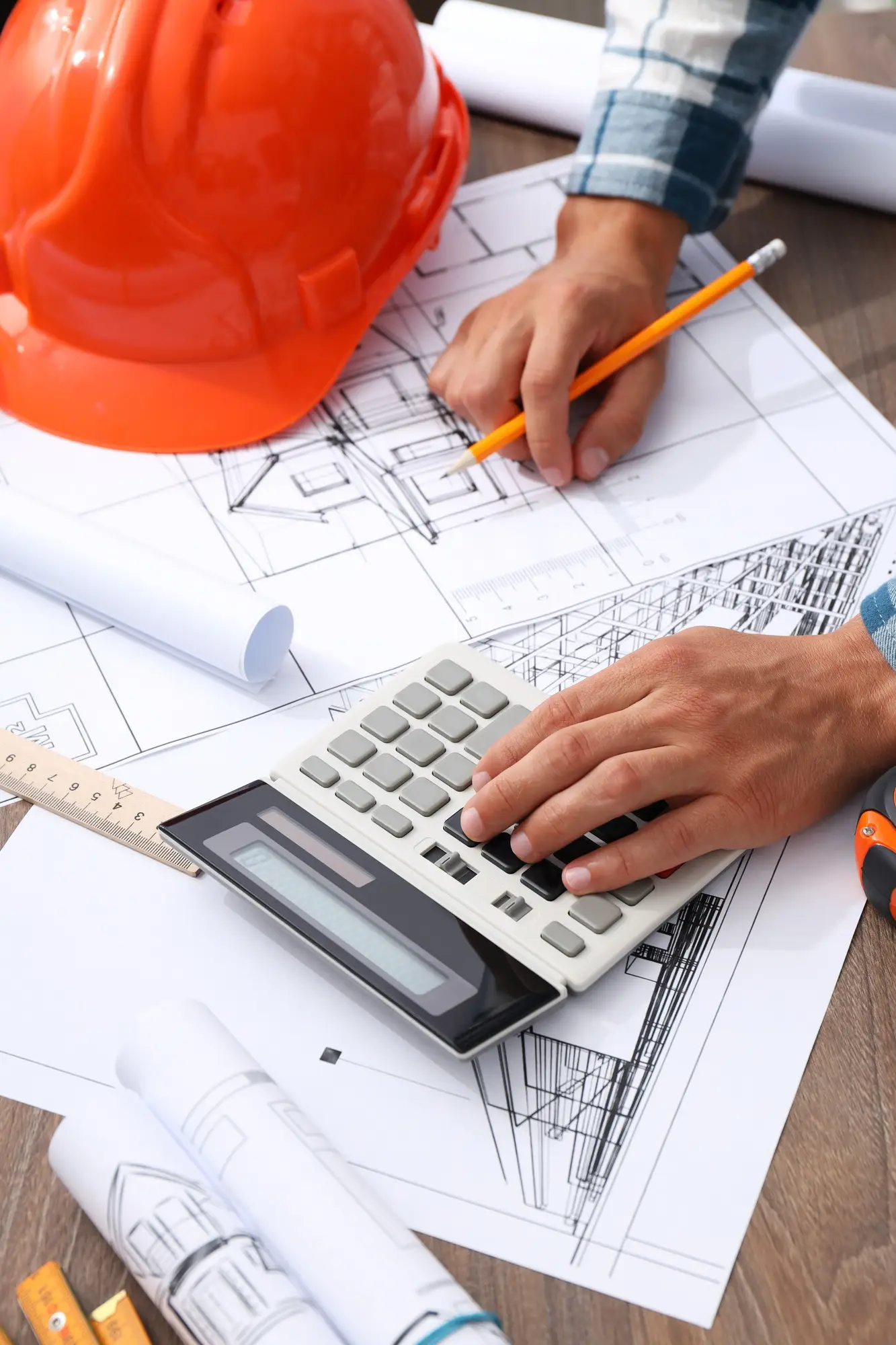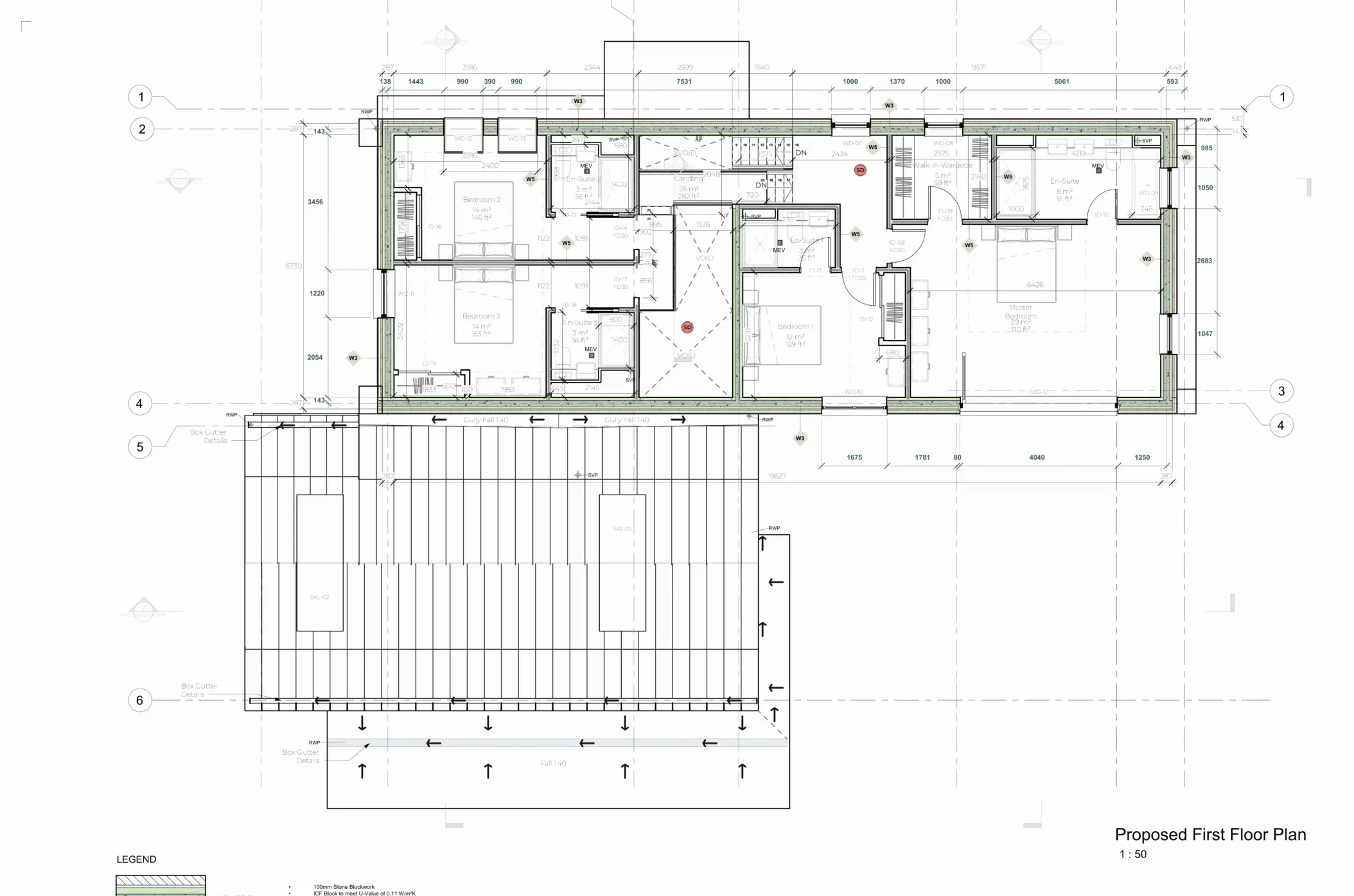At ArchEvolve, we believe that great architecture is more than just structure—it’s about creating spaces that enhance your lifestyle, balance form and function, and stand the test of time. Our approach is rooted in collaboration, precision, and innovation, ensuring that every project is a reflection of your unique vision.
Building Regulations Drawings
Our Building Regulations Drawing service ensures your project doesn’t just look great — it’s legally compliant, structurally sound, and ready to build. We produce precise, regulation-ready drawings tailored to meet all statutory requirements.
Detailed Drawings for Safe and Compliant Construction
Building regulations are a crucial part of any construction project. At ArchEvolve, we translate your design intent into highly detailed drawings that satisfy all legal and technical standards, ensuring your build proceeds smoothly with full approval.
- Includes structural layouts, fire safety, and accessibility provisions
- Coordination with structural engineers and other consultants
- Tailored solutions for both domestic and commercial projects
- Submitted for approval to your local authority or approved inspector

Our Precision-Driven Approach to Building Regulations Drawings
Design Review & Coordination
We review the approved design and coordinate with structural and M&E consultants for technical accuracy.
Detailed Drawing Production
We produce comprehensive plans covering insulation, drainage, structure, and fire safety.
Submission & Ongoing Support
We handle Building Control submission and provide updates or clarifications as needed for approval.
Why Choose ArchEvolve?
At ArchEvolve, we blend creativity, precision, and sustainability to design spaces that are both beautiful and functional. With expert guidance, innovative solutions, and a client-first approach, we bring your vision to life with seamless execution.
Tailored to You
Every project is designed with your needs in mind, ensuring a home that reflects your personality and lifestyle
Expert Guidance
Our team brings deep architectural expertise, ensuring compliance with planning regulations while optimizing space and aesthetics.
Future-Ready & Sustainable
We prioritize energy efficiency, natural materials, and smart home integration for long-term value.
Our Videos Showcase

Let’s Build Your Dream Home
Your home should be a place of comfort, inspiration, and timeless beauty. At ArchEvolve, we’re committed to designing spaces that enhance the way you live.
Frequently Asked Questions
What is the first step in starting a project with ArchEvolve?
The process begins with a consultation where we discuss your vision, requirements, budget, and timeline. From there, we create initial concepts and guide you through planning and design.
Do you handle planning permissions and building regulations?
Yes! We manage the entire approval process, ensuring that your project complies with local planning laws and building regulations for a smooth, hassle-free experience.
How long does a typical home extension or renovation take?
Timelines vary based on project complexity, but most home extensions take 3-6 months, while full renovations can range from 4-9 months from design to completion.
Can you help me visualize my project before construction begins?
Absolutely! We provide 3D visualizations and architectural drawings so you can see your space before any work starts, helping you make confident design decisions.
