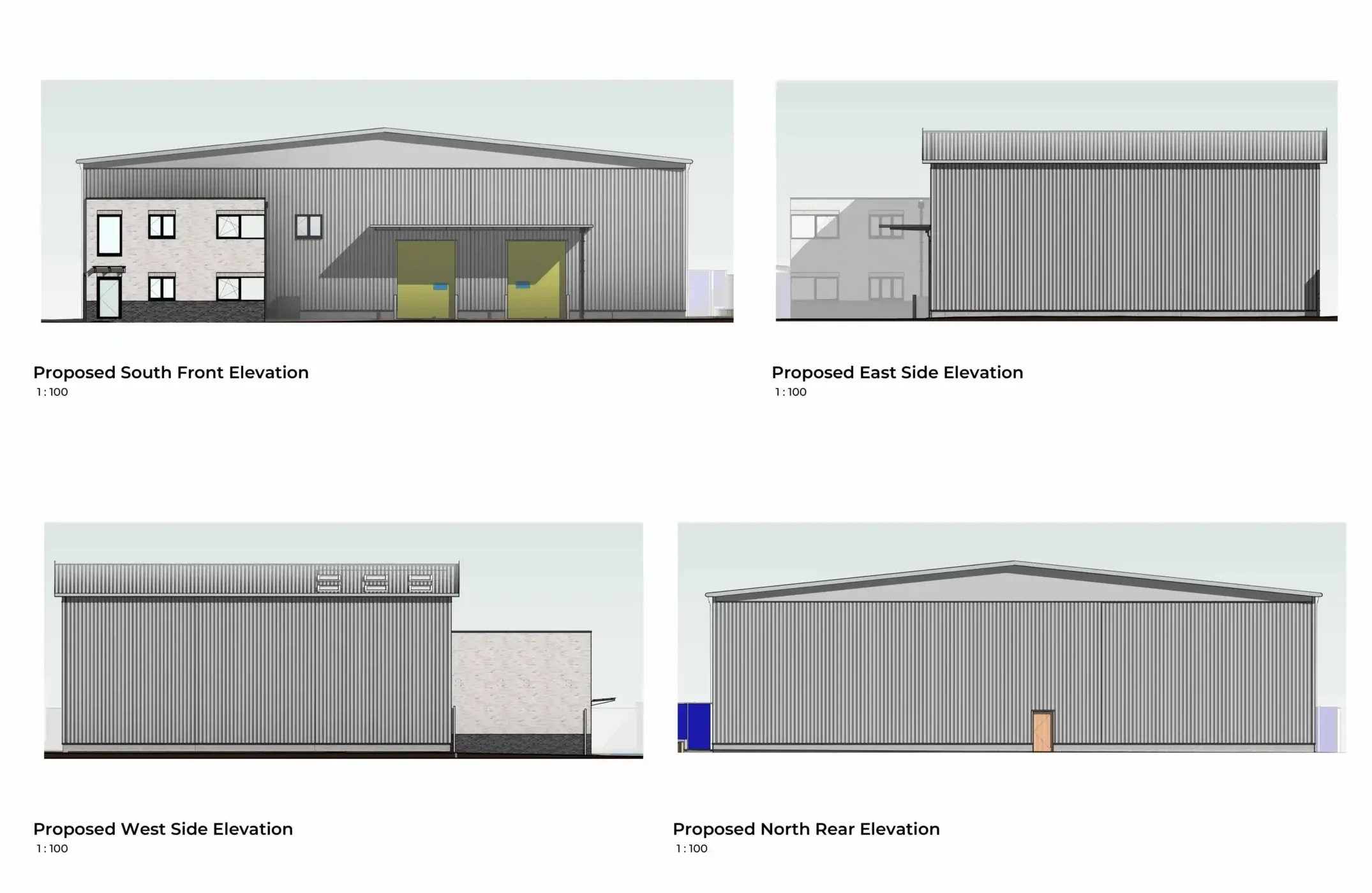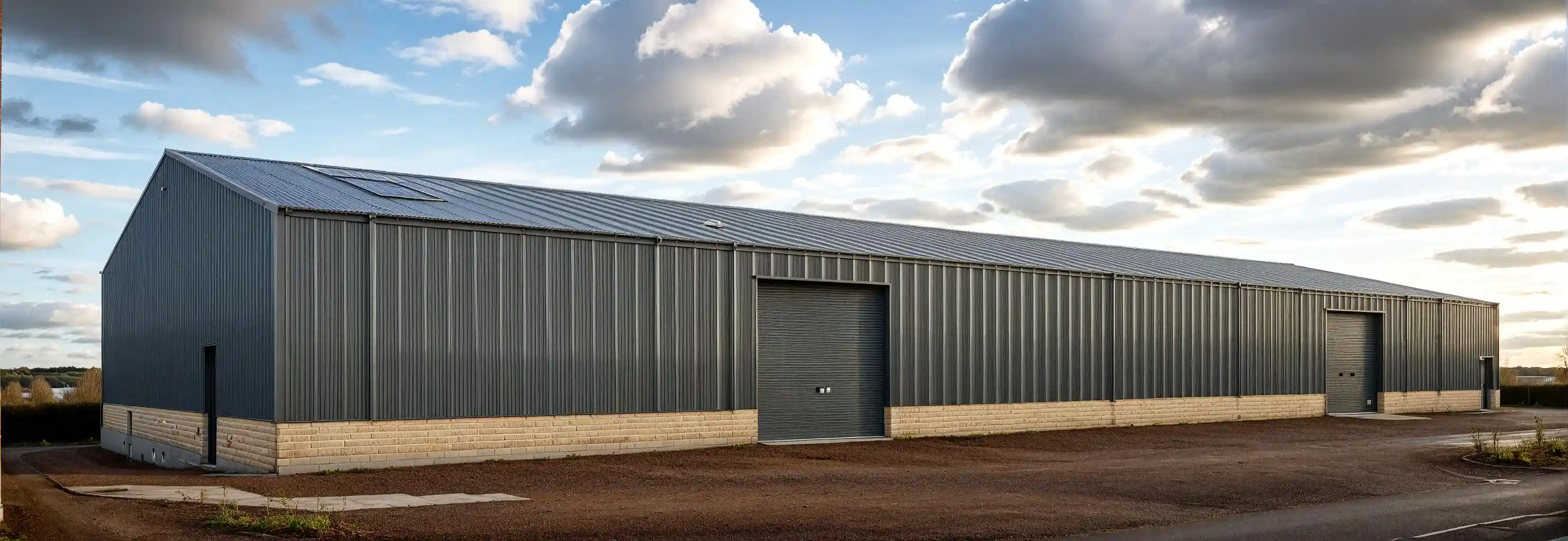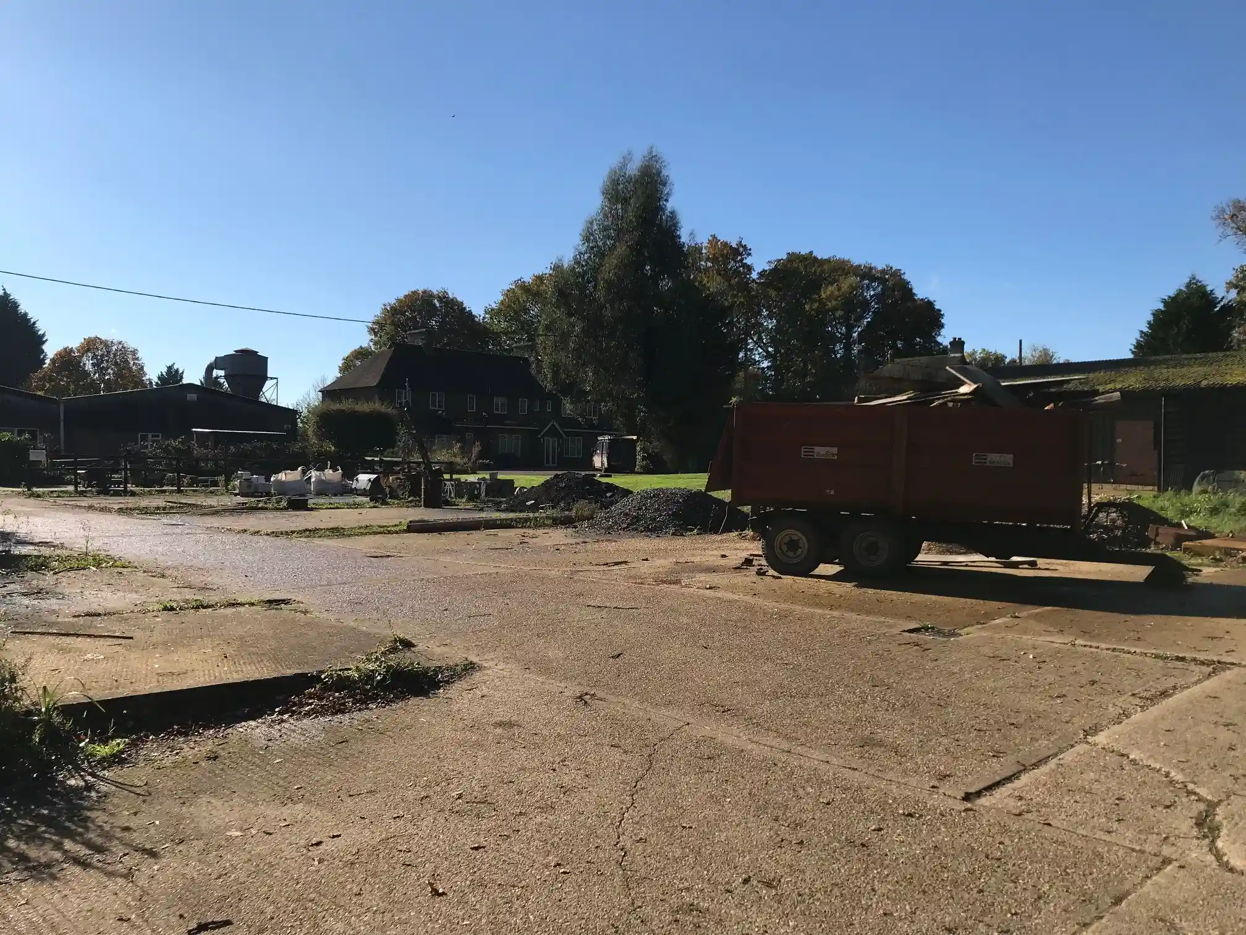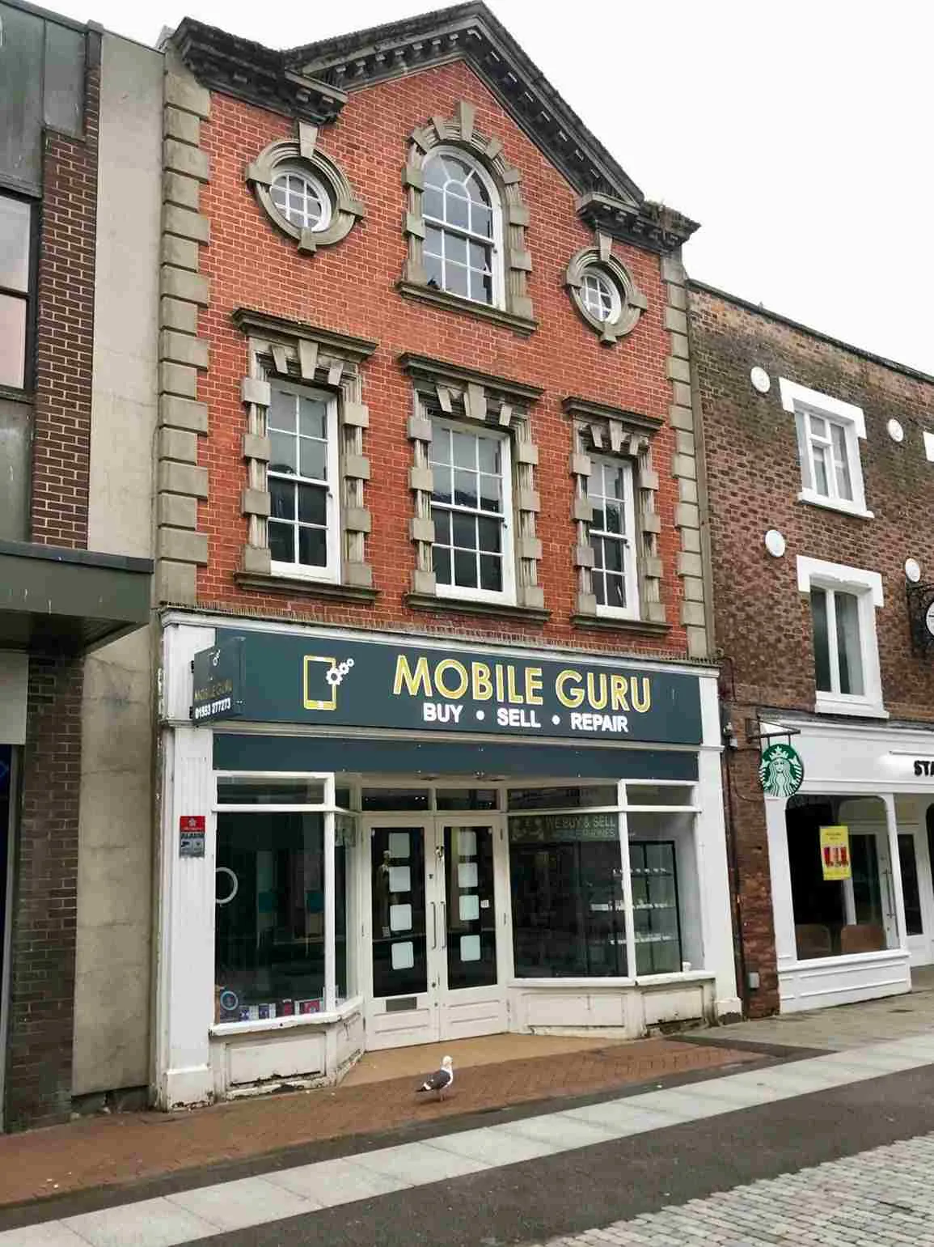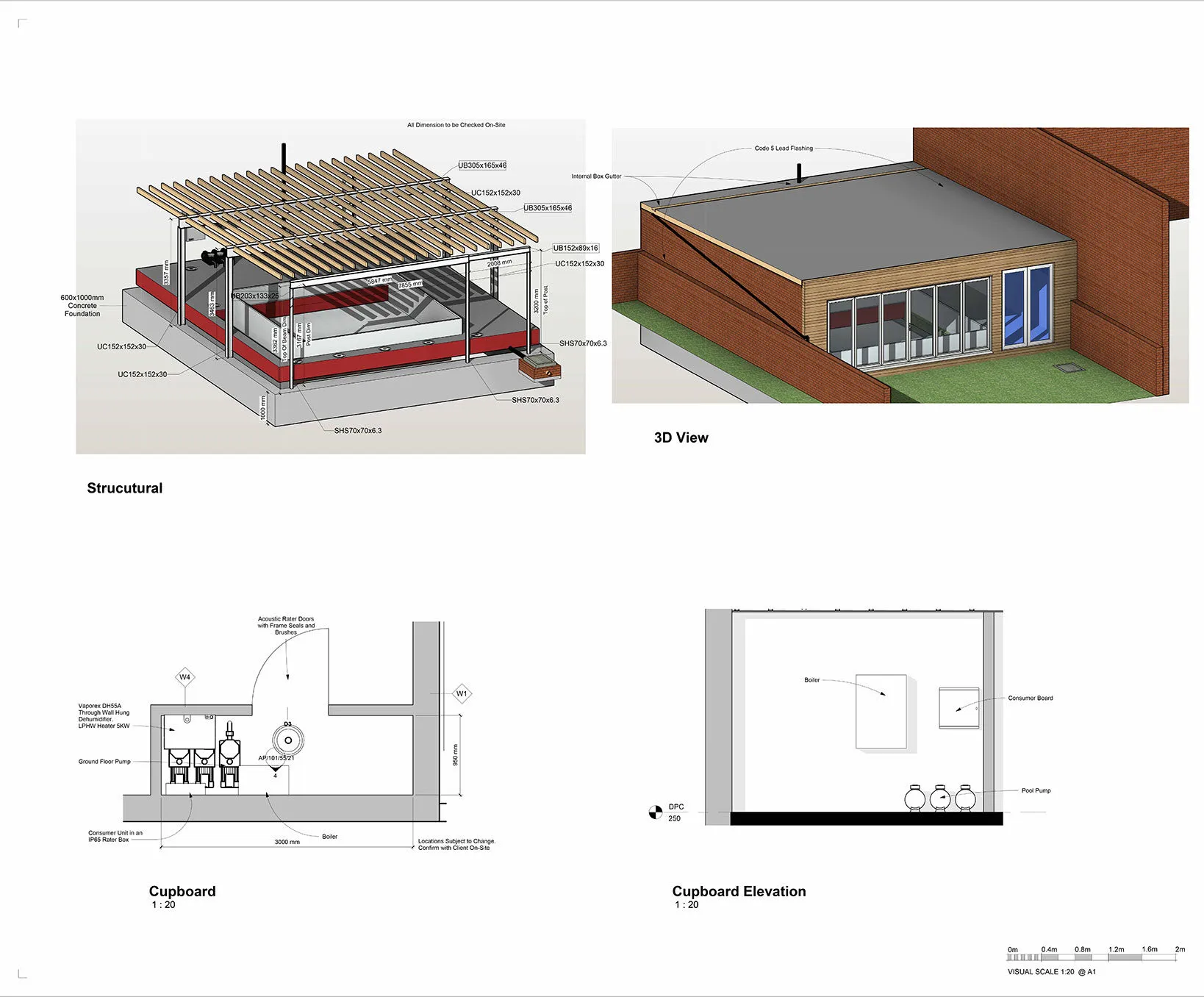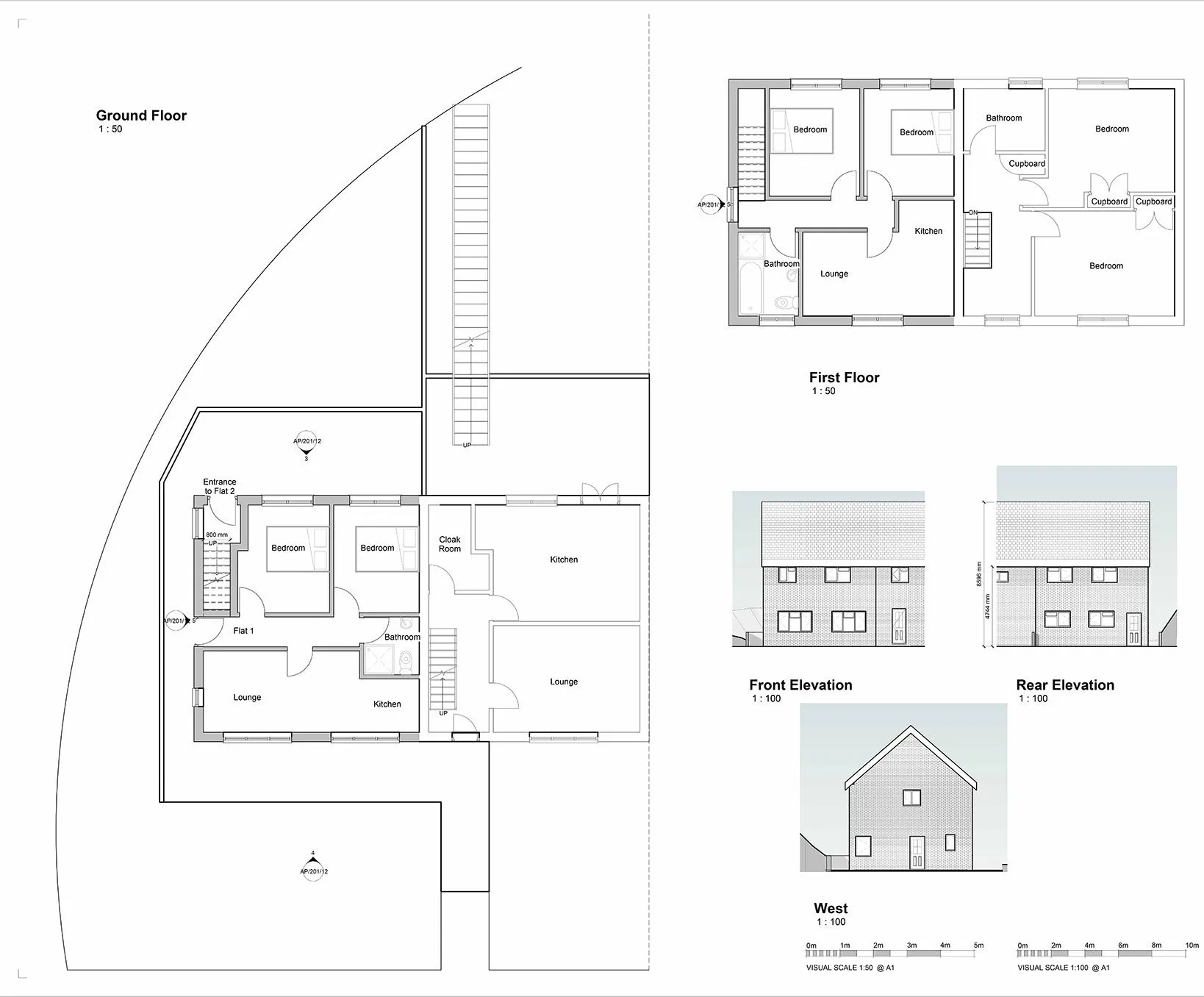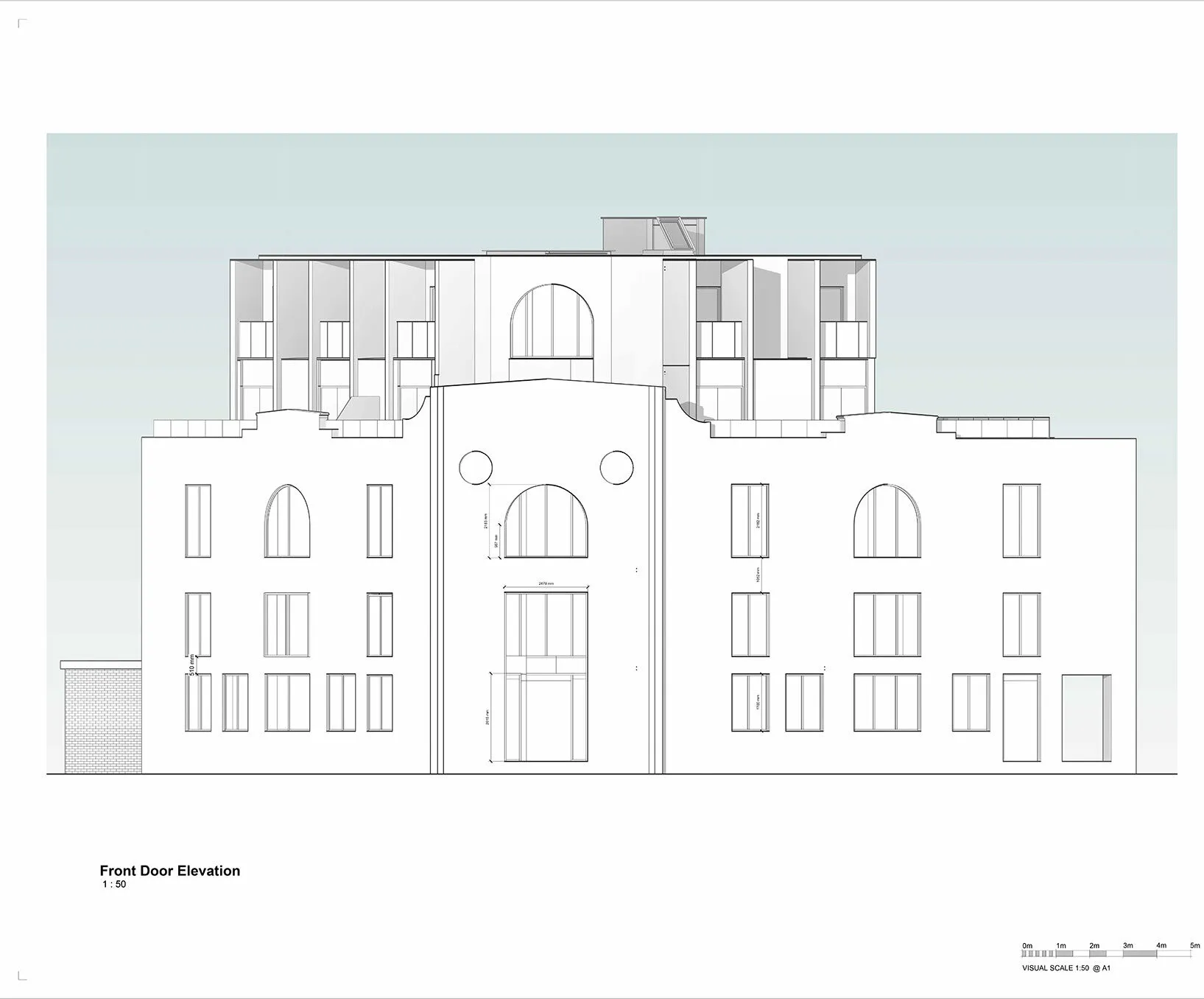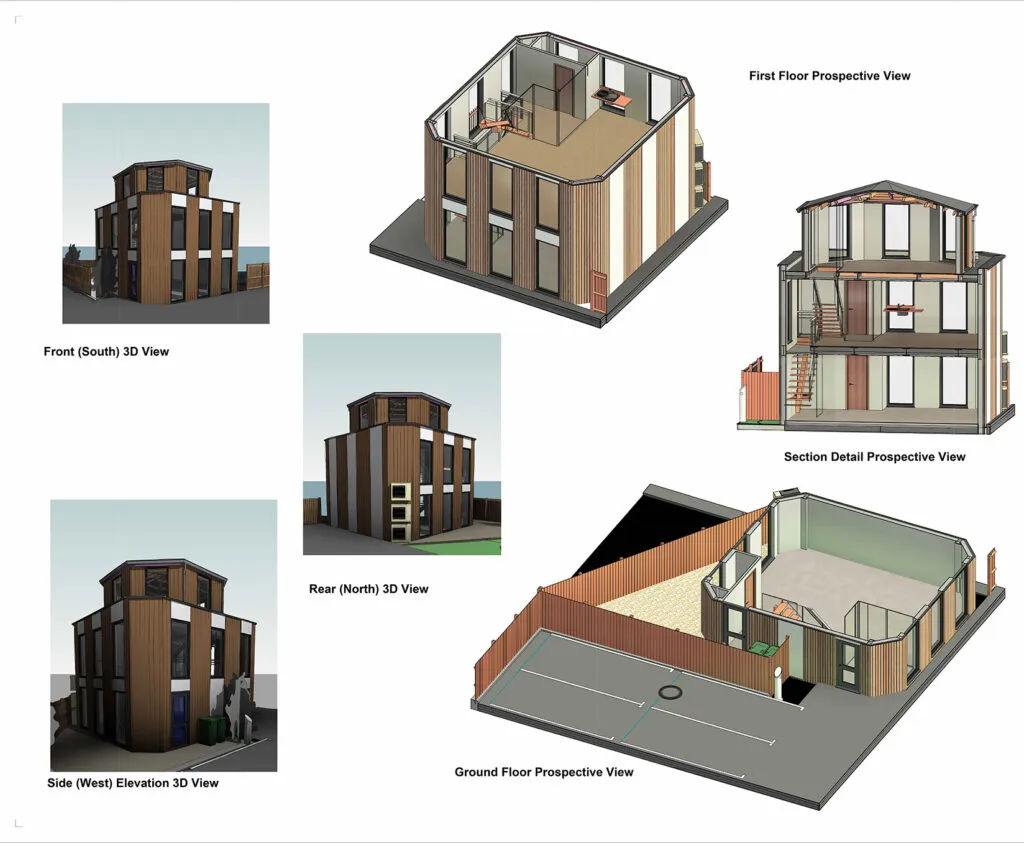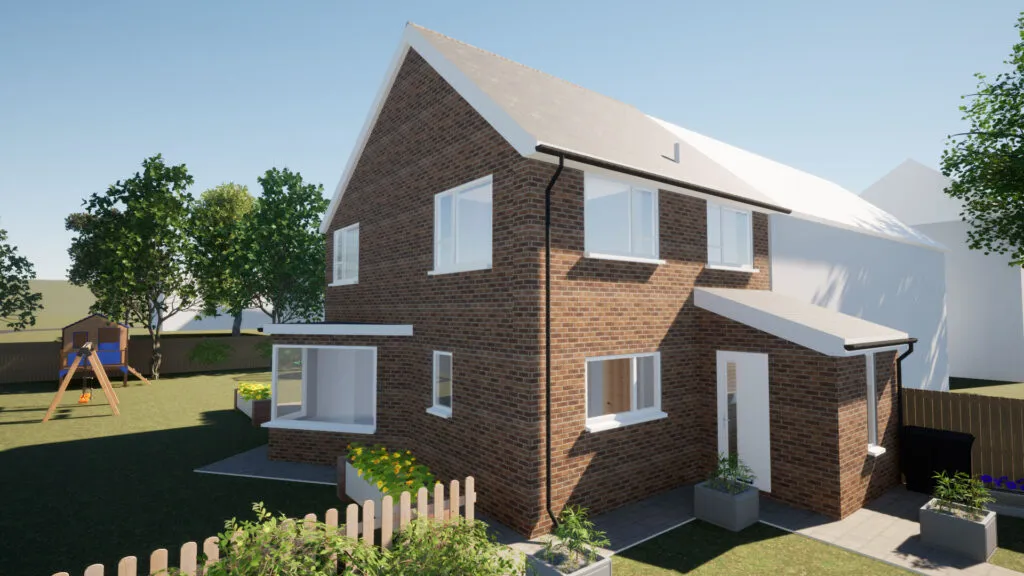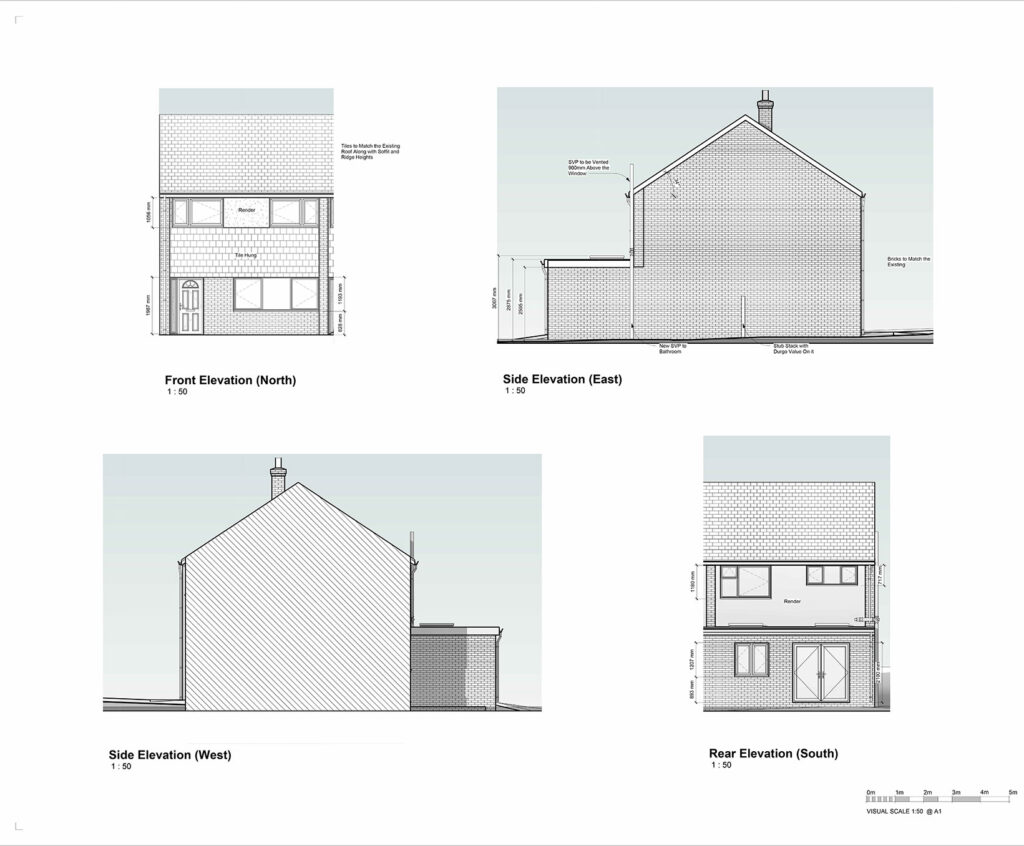Explore the diverse portfolio of commercial projects ArchEvolve we have been recently been involved with. We pride ourselves on transforming commercial spaces through innovative and inspiring renovations.
Commercial Portfolio
Transforming Commercial Spaces with Innovative Architectural Design
With a passion for architectural excellence and a proven track record, we specialise in breathing new life into commercial buildings, redefining their purpose and aesthetic. We have led on projects of all sizes, with variety of different requirements. Ensuring our commitment to meticulous craftsmanship and visionary design is present in every project we undertake, ultimately creating spaces that stand as a testament to our dedication. Discover the transformative power of ArchEvolve as we continue to set new standards in commercial building renovations right here in West Sussex.
Zappies
The Zappies project focused on converting an industrial warehouse space into a modern, functional commercial unit that includes both office environments and a retail showroom.
PHS Highdown
The PHS Highdown project focused on upgrading the property by introducing new exterior materials to achieve thermal improvements in line with updated building regulations, while enhancing overall efficiency and compliance.
Camelia
The Camelia project involved the thoughtful extension and internal reconfiguration of a commercial building to support the growth of a local charity. The design focused on improving spatial efficiency, increasing natural light, and providing dedicated space for both administrative functions and secure equipment storage—all within a constrained footprint.
90 High Street
Located in a prominent position along a bustling high street, this commercial project centered on revitalizing an underutilized commercial unit.
Broadwater Rd
With planning approval already secured, our role centered on the delivery of building control-compliant documentation and precise construction drawings for a highly specialized facility.
Norwich Drive
Originally acquired with the intention of converting into HMO student housing, the project pivoted mid-process due to regulatory constraints.
Kentish Town
With planning permission already secured, our role focused on delivering building control compliance and a full suite of construction drawings for a transformative extension project.
Silo
The Silo project presented a rare opportunity to repurpose a disused grain silo into an innovative office environment within an industrial setting. Initially approved for planning, the scope evolved when the client requested a larger office footprint.
Lashmer Rd
The Lashmar Rd project focused on transitioning a fully approved design into a build-ready reality through precise building control-compliant construction drawings. Our role was to bridge the gap between design approval and on-site execution, ensuring regulatory adherence and a seamless construction handover.
Mendip Rd
The Mendip Rd project focused on the critical post-planning stage—developing precise building control drawings and construction documentation to bring the approved design to life.
South Street
The South Street project focused on transforming a disused office block on the first and second floors into nine modern flats.
Ready to Transform Your Space?
Your dream home or development project is just a conversation away. Our expert team is here to guide you every step of the way.

