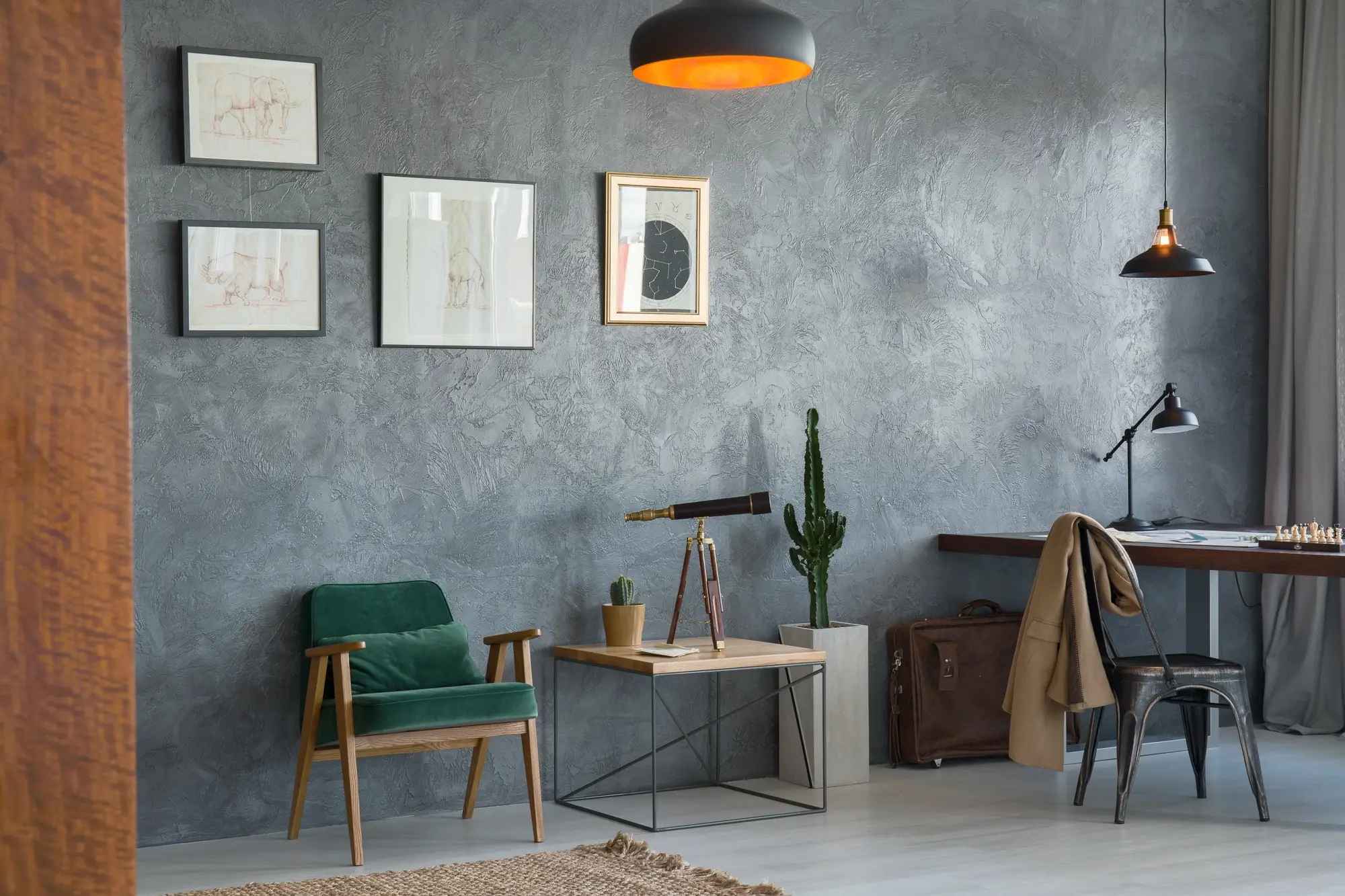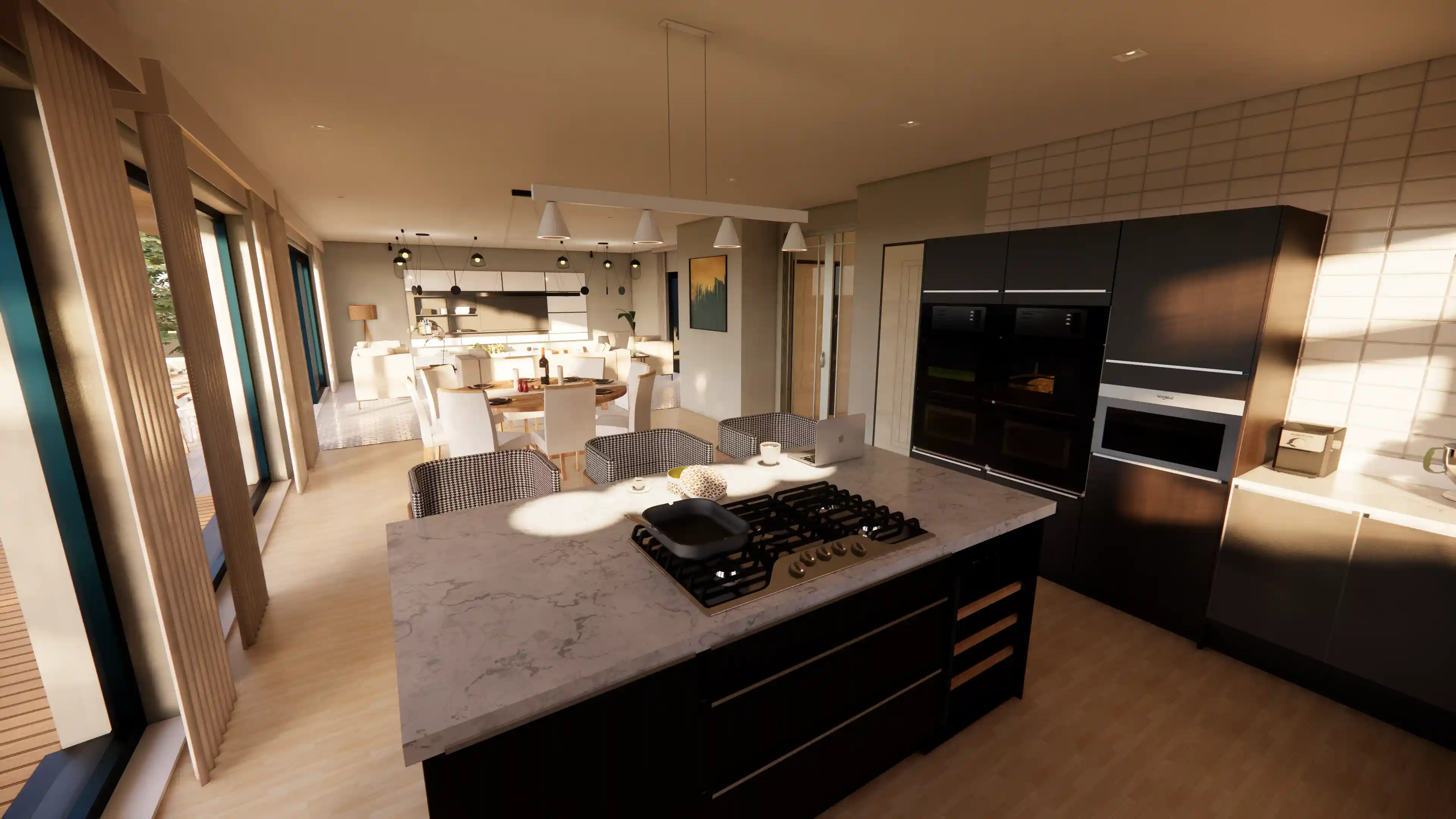At ArchEvolve, we believe that great architecture is more than just structure—it’s about creating spaces that enhance your lifestyle, balance form and function, and stand the test of time. Our approach is rooted in collaboration, precision, and innovation, ensuring that every project is a reflection of your unique vision.
ArchEvolve Flat Conversions: Bright, Functional Living Spaces
With ArchEvolve’s flat conversion service, we reimagine underutilised buildings into stylish, modern living spaces. Our approach maximises functionality, enhances natural light, and brings new life to existing structures.
Our Flat Conversions Services include
Flat conversions breathe new life into old spaces, offering a cost-effective way to create desirable, modern homes
- Loft, office, and historic building conversions
- Space optimization and layout redesign
- Natural light and ventilation enhancements
- Full planning and building regulations submissions
- Turnkey project management

Our Flat Conversion Approach: Collaborative, Precise & Innovative
Feasibility & Unit Layouts
We assess the building’s structure and access, designing unit layouts that maximise light, space, and compliance.
Design & Regulations Alignment
We develop plans that meet Building Regs, space standards, and fire safety.
Planning & Technical Documentation
We manage planning or prior approval and prepare detailed drawings for construction.
Why Choose ArchEvolve?
At ArchEvolve, we blend creativity, precision, and sustainability to design spaces that are both beautiful and functional. With expert guidance, innovative solutions, and a client-first approach, we bring your vision to life with seamless execution.
Tailored to You
Every project is designed with your needs in mind, ensuring a home that reflects your personality and lifestyle
Expert Guidance
Our team brings deep architectural expertise, ensuring compliance with planning regulations while optimizing space and aesthetics.
Future-Ready & Sustainable
We prioritize energy efficiency, natural materials, and smart home integration for long-term value.
Our Videos Showcase

Let’s Build Your Dream Home
Your home should be a place of comfort, inspiration, and timeless beauty. At ArchEvolve, we’re committed to designing spaces that enhance the way you live.
Frequently Asked Questions
What is the first step in starting a project with ArchEvolve?
The process begins with a consultation where we discuss your vision, requirements, budget, and timeline. From there, we create initial concepts and guide you through planning and design.
Do you handle planning permissions and building regulations?
Yes! We manage the entire approval process, ensuring that your project complies with local planning laws and building regulations for a smooth, hassle-free experience.
How long does a typical home extension or renovation take?
Timelines vary based on project complexity, but most home extensions take 3-6 months, while full renovations can range from 4-9 months from design to completion.
Can you help me visualize my project before construction begins?
Absolutely! We provide 3D visualizations and architectural drawings so you can see your space before any work starts, helping you make confident design decisions.
