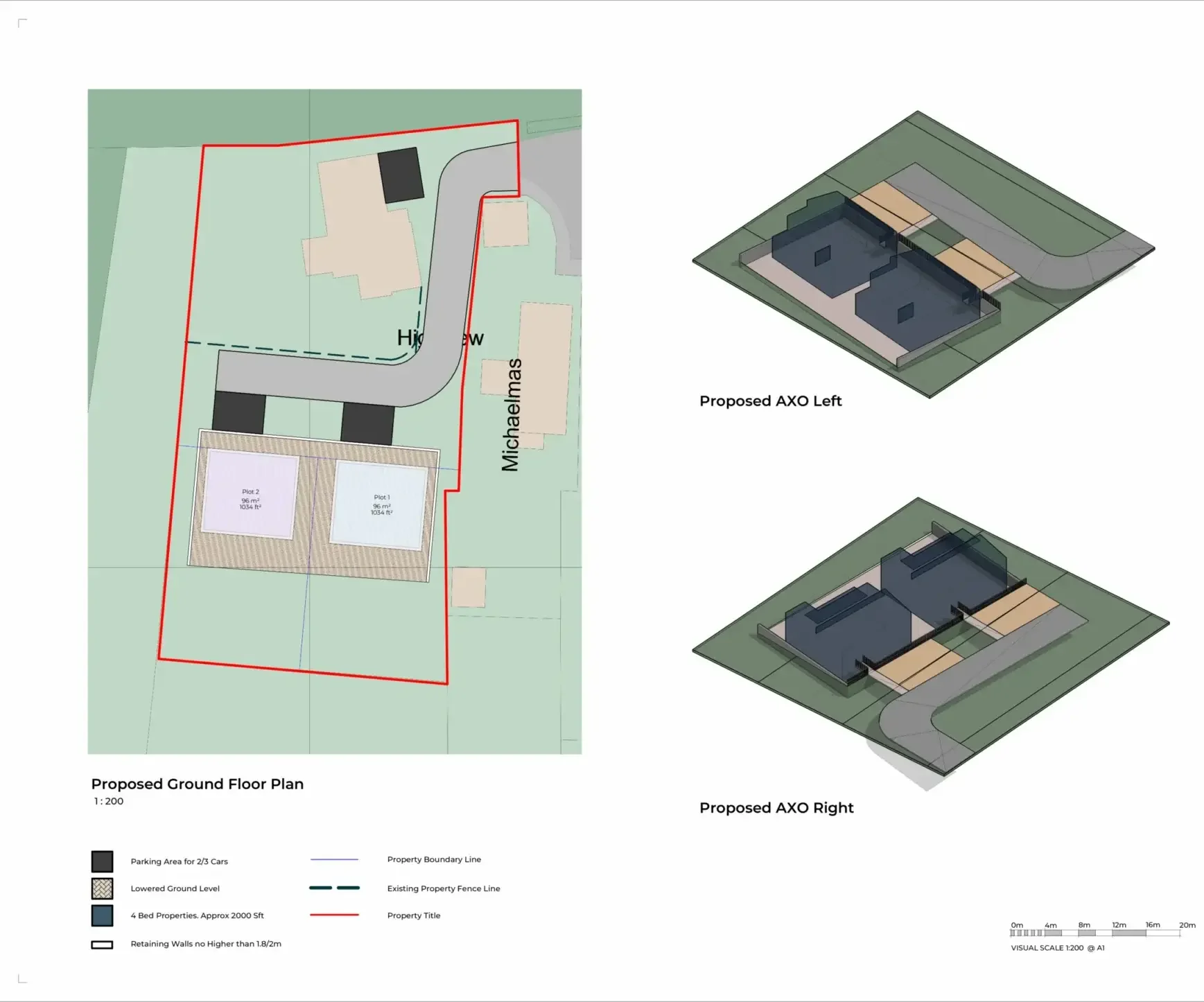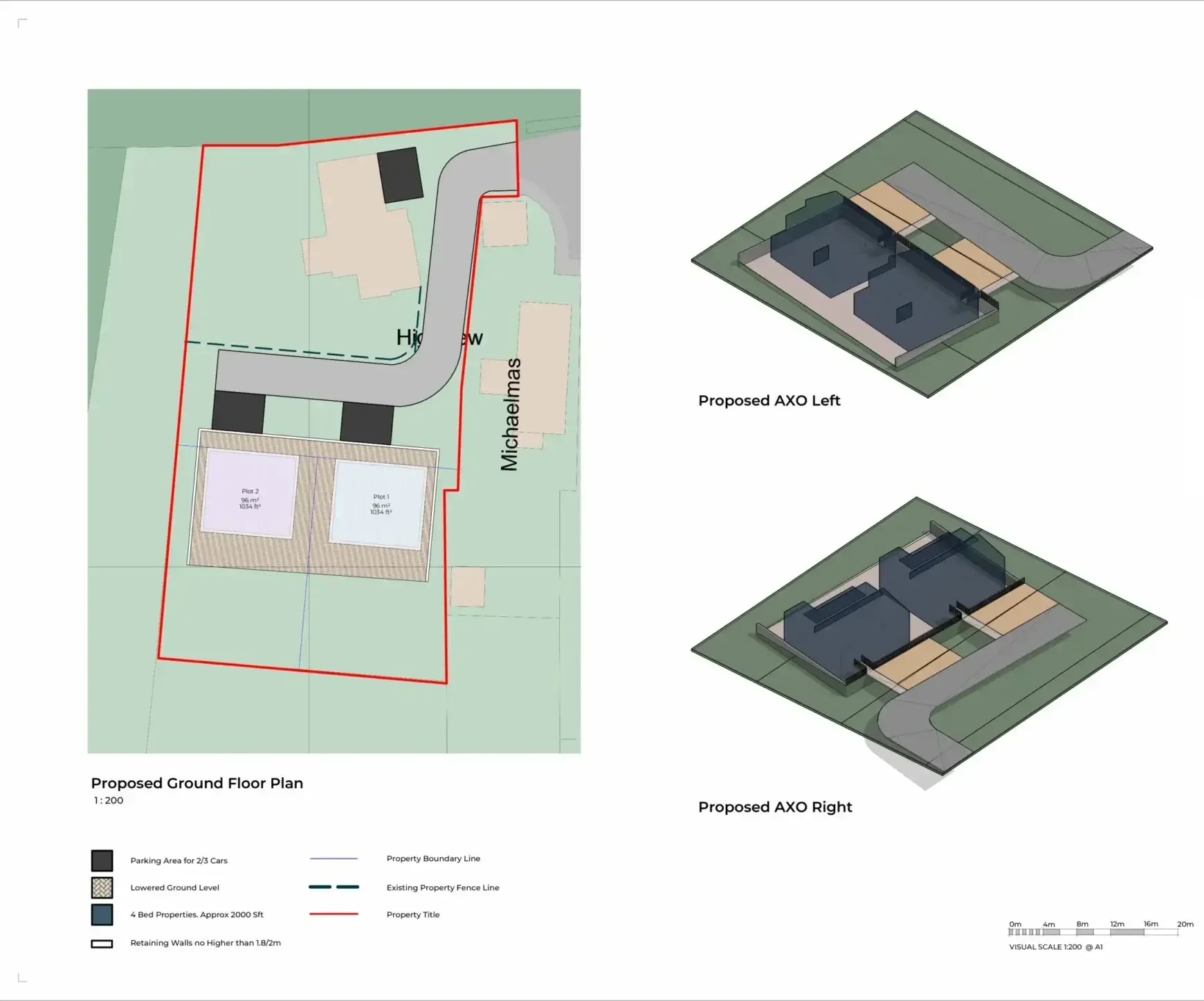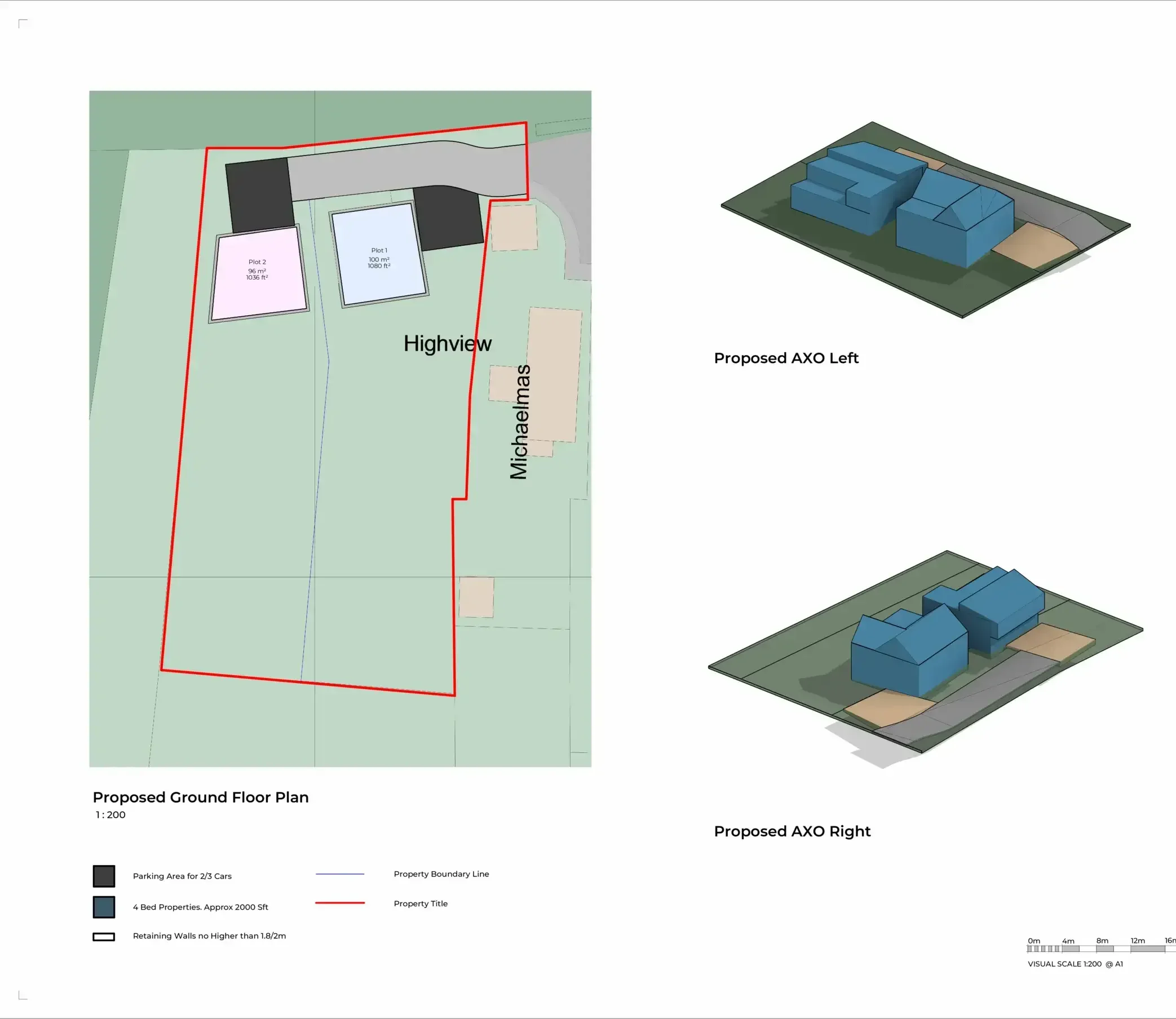At 1 Mount Way, the project began as a feasibility study exploring the potential of retaining the existing property while adding two new-build homes to the rear of the site. Positioned to take full advantage of the stunning sea views, the scheme focuses on maximizing land value and creating modern coastal residences within a prime location.
Mount Way Feasibility Study: Modern Coastal Residences by ArchEvolve

Project Details
Project Cost
£250K–£300K
Project Category
Fesability
Location
Mount Way Project: Feasibility Study & Coastal Home Design
Service We Provide
This early-stage initiative involved evaluating various layout possibilities, considering planning constraints, and identifying the most viable path forward for a substantial home transformation.
Conducting initial feasibility analysis
Exploration of design and planning options in alignment with local policies
Provision of draft layout proposals and strategic recommendations
Identification of constraints, opportunities, and potential planning challenges
Mount Way Feasibility Study: Modern Coastal Residences by ArchEvolve
At 1 Mount Way, the project began as a feasibility study exploring the potential of retaining the existing property while adding two new-build homes to the rear of the site. Positioned to take full advantage of the stunning sea views, the scheme focuses on maximizing land value and creating modern coastal residences within a prime location.
Overview of Project
If you need further details or have specific aspects you’d like to highlight, feel free to provide additional information!
Project Needs
(Hover for more details)
Project Needs
£250K–£300K — set as a provisional estimate to guide design proposals and help weigh investment options based on the feasibility outcomes.
Project Timeline
(Hover for more details)
Project Timeline
The feasibility phase was delivered efficiently within a 4–6 week timeframe, providing the client with timely insights to inform the next steps in their investment or development journey.
Mount Way Project: Feasibility Study & Coastal Home Design
Key Achievements
This feasibility project provided the client with a clear strategic framework to make informed decisions about moving forward. By identifying the most viable routes early, we laid the groundwork for a successful future development while mitigating potential risks.
Conducting initial feasibility analysis
- Exploration of design and planning options in alignment with local policies
- Provision of draft layout proposals and strategic recommendations
- Identification of constraints, opportunities, and potential planning challenges

Mount Way: Drawings Images


