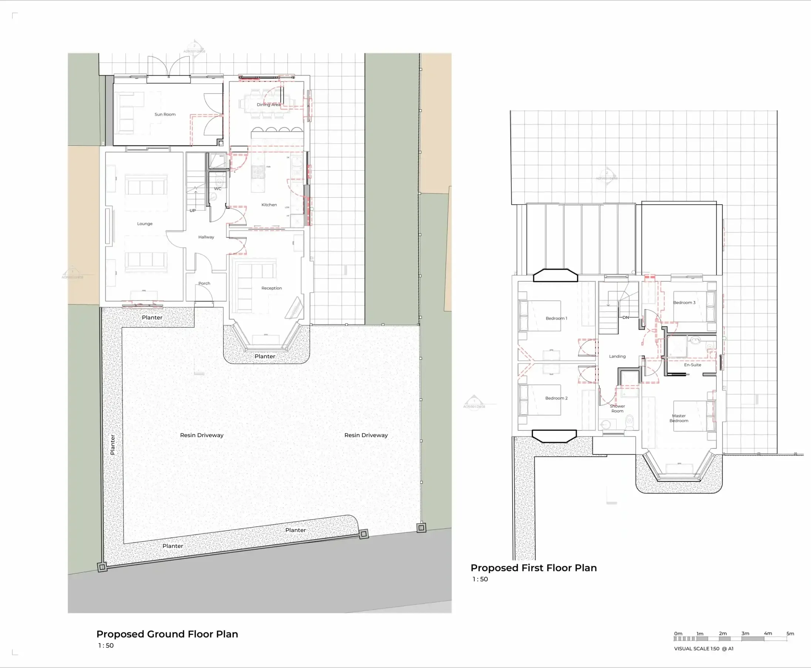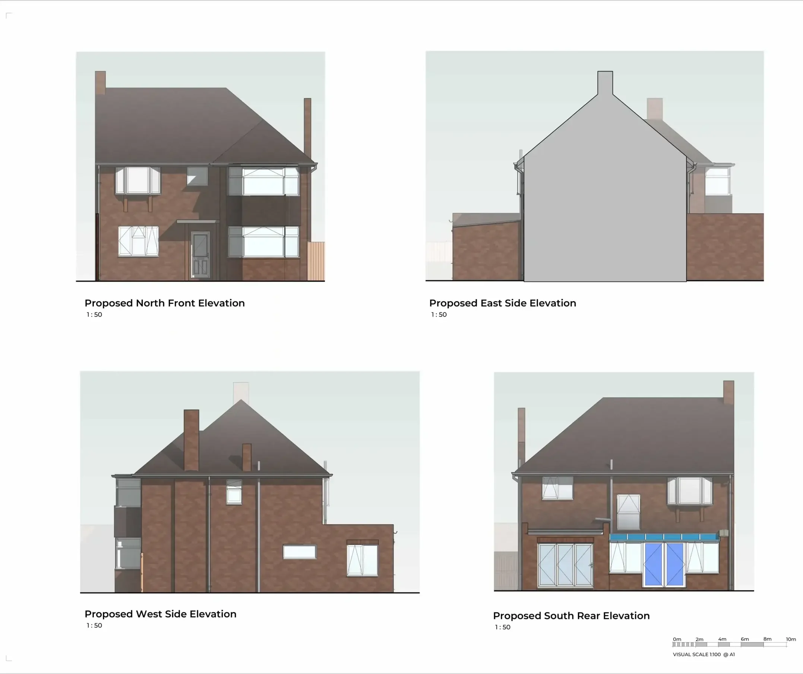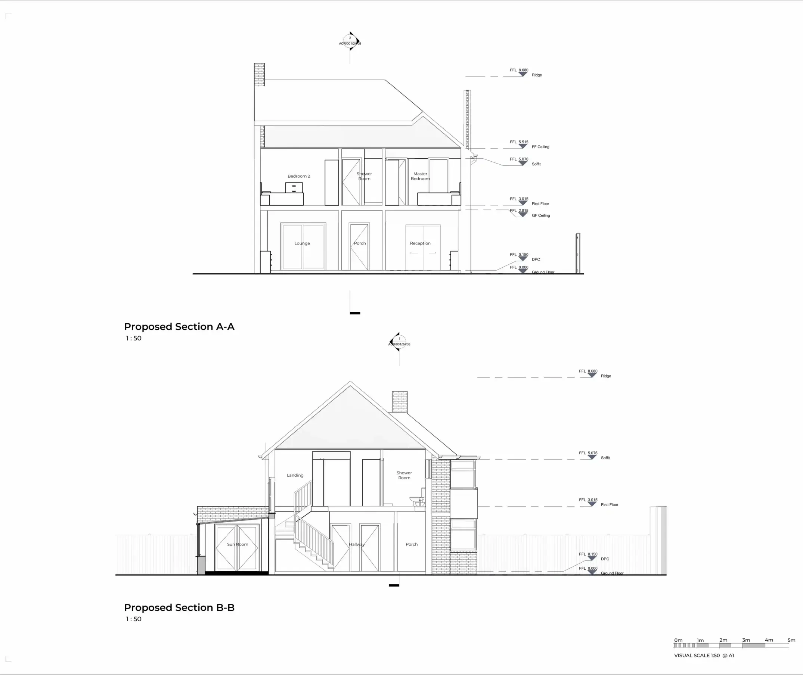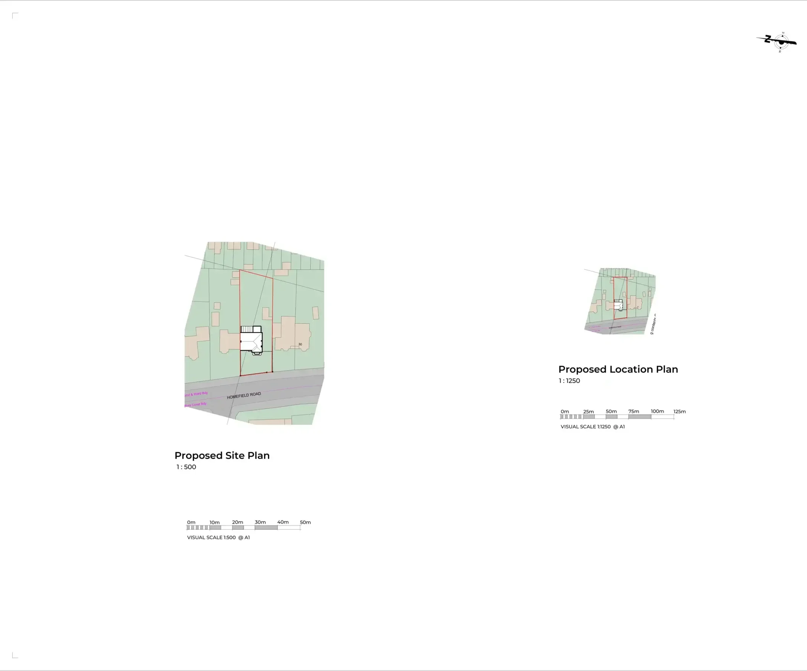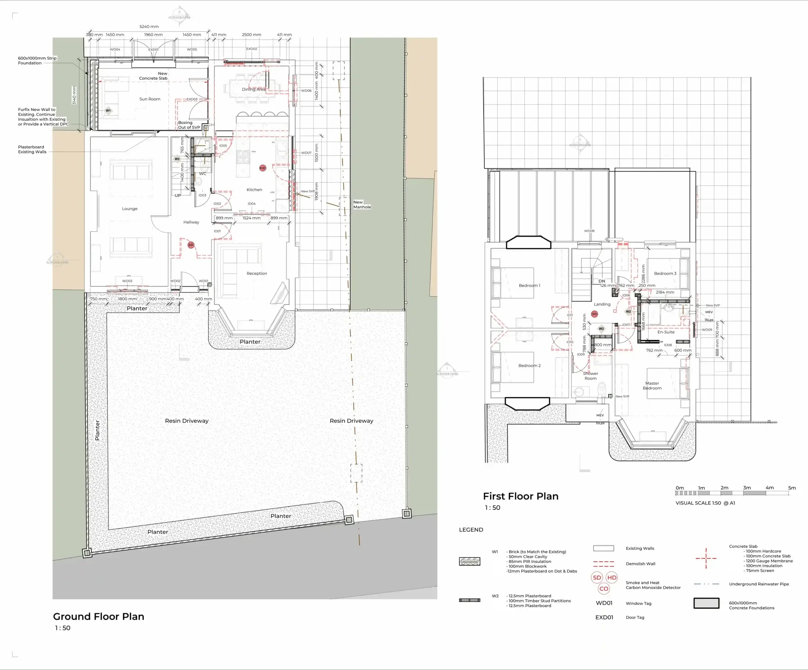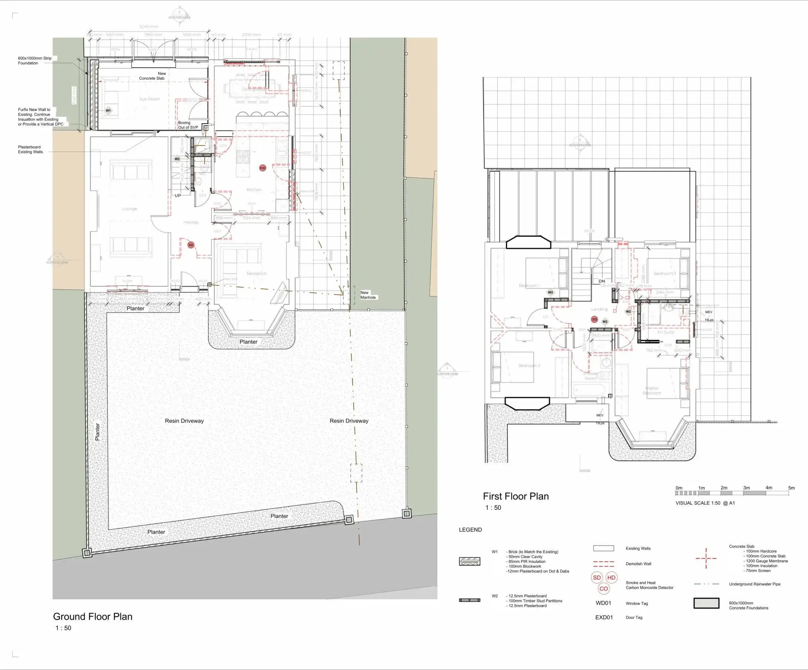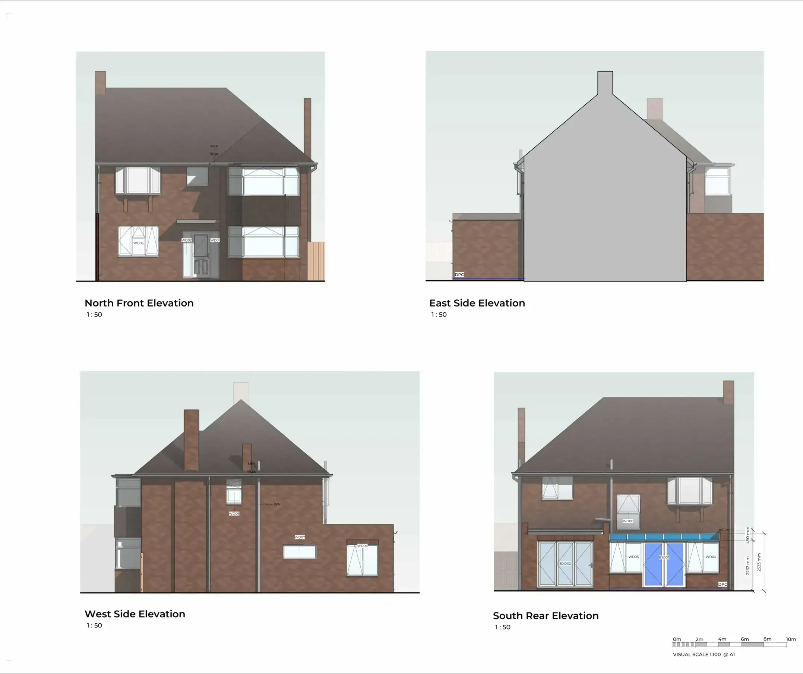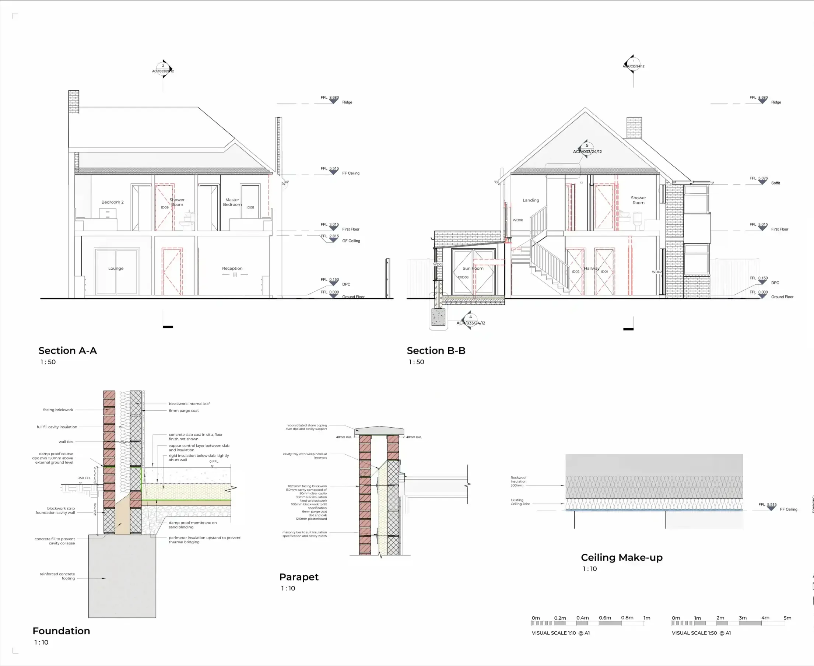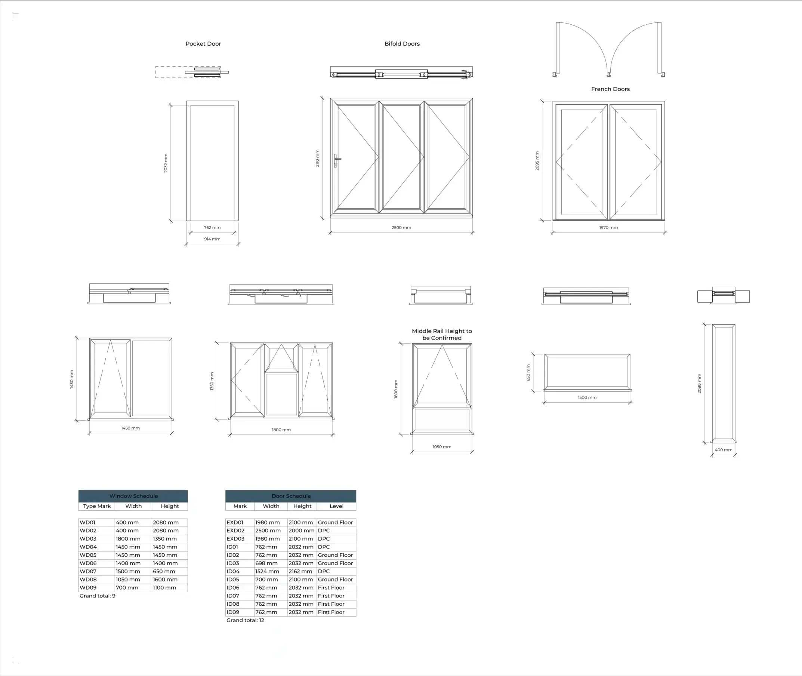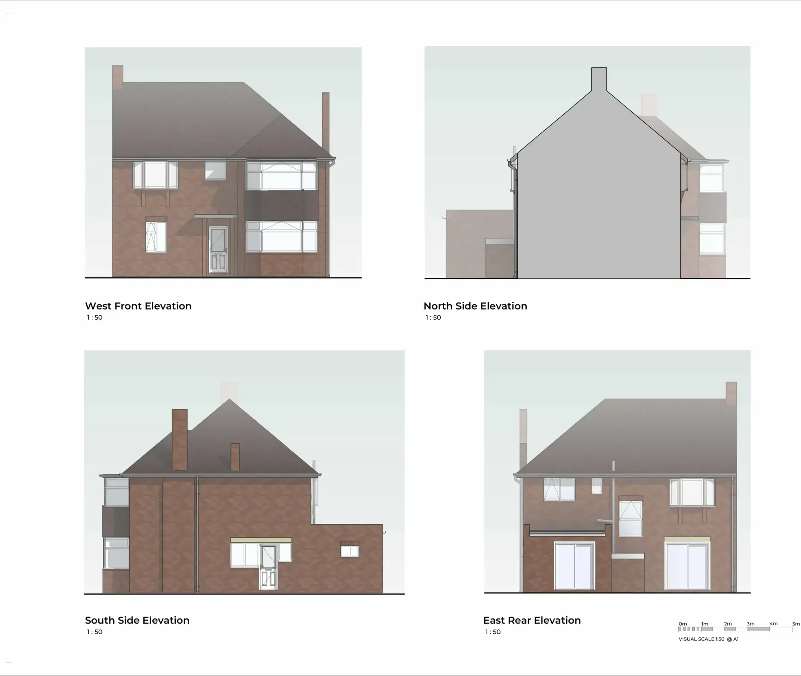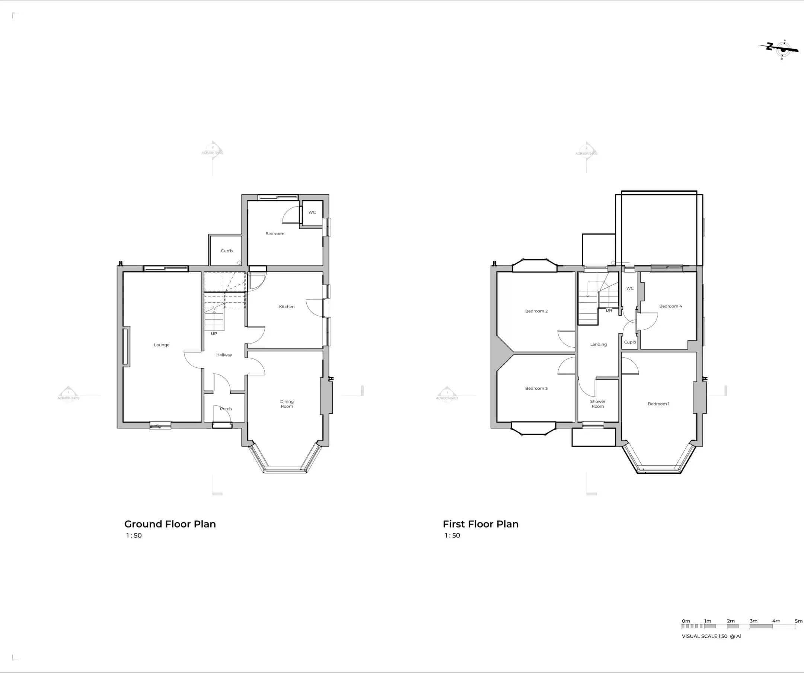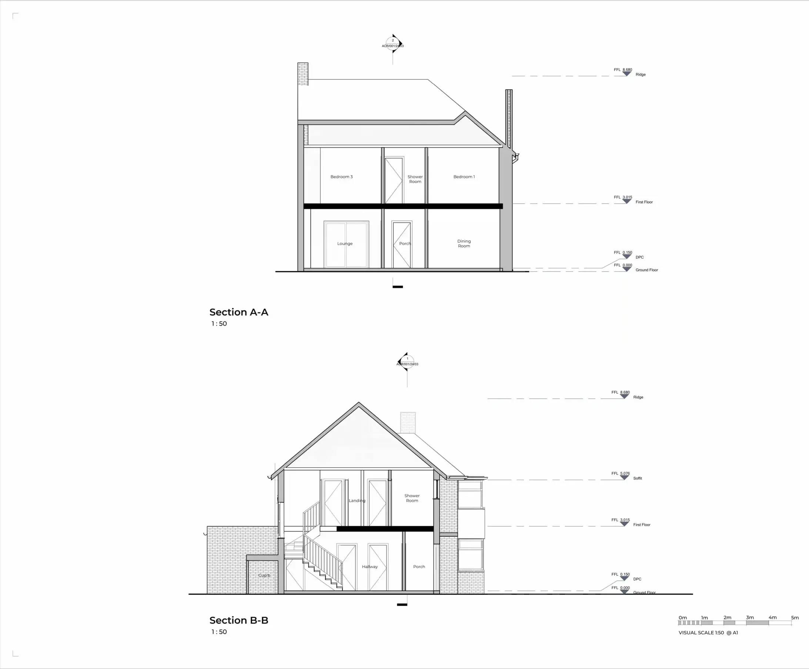Rear Ground-Floor Extension & Reconfiguration at 34 Homefield Rd
The project at 34 Homefield Rd involved the design and execution of a rear ground-floor extension combined with strategic internal reconfiguration to improve functionality, flow, and natural light within the family home.
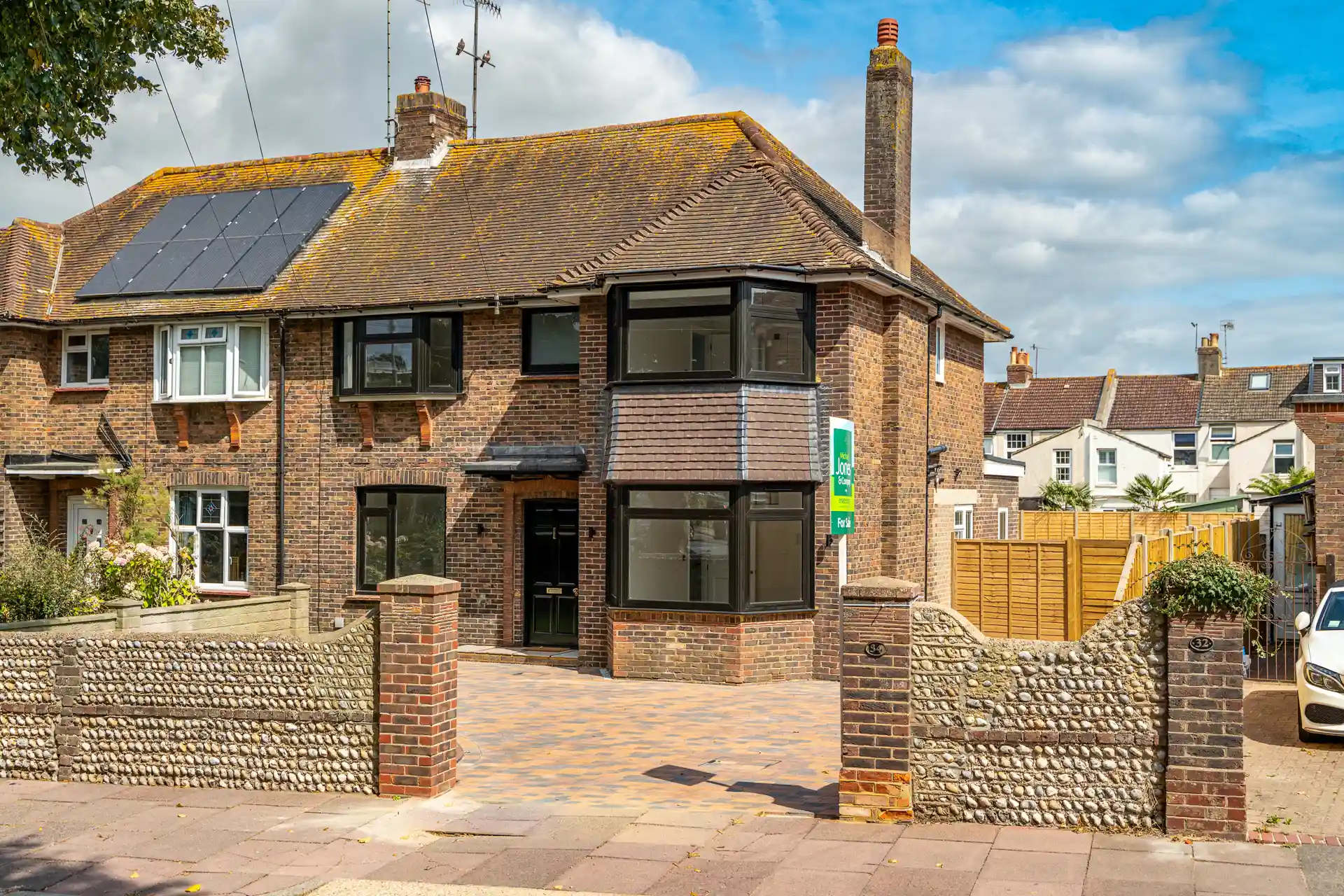
Project Details
£150K–£200K
Domestic Architecture
34 Homefield Rd: Rear Ground-Floor Extension & Reconfiguration
Service We Provide
The project at 34 Homefield Rd involved the design and execution of a rear ground-floor extension combined with strategic internal reconfiguration to improve functionality, flow, and natural light within the family home. The goal was to modernize the living space while maximizing usability and comfort.
Preparation of planning submission drawings and coordination with local authorities
Development of construction and building control drawings with full specification notes
Ongoing collaboration with the client and contractor to resolve design queries on-site
Detailed input into window/door scheduling and material choices for both aesthetics and performance
Rear Ground-Floor Extension & Reconfiguration at 34 Homefield Rd
The project at 34 Homefield Rd involved the design and execution of a rear ground-floor extension combined with strategic internal reconfiguration to improve functionality, flow, and natural light within the family home.
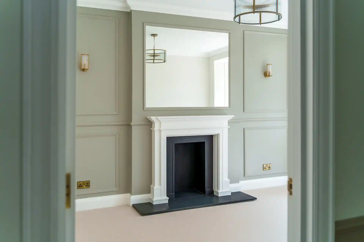
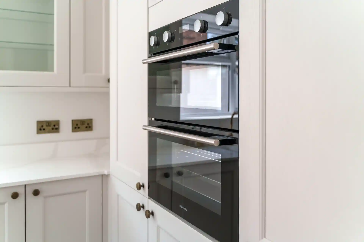

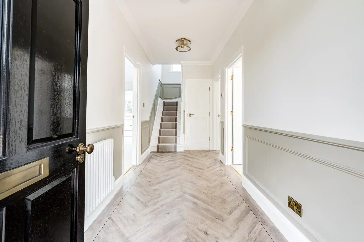
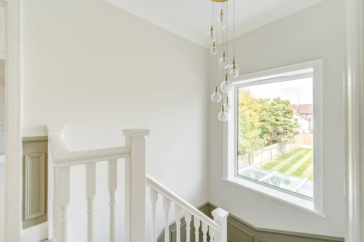
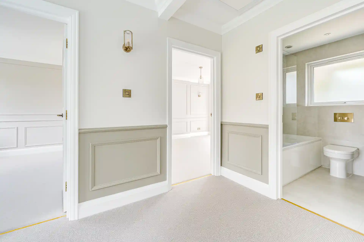
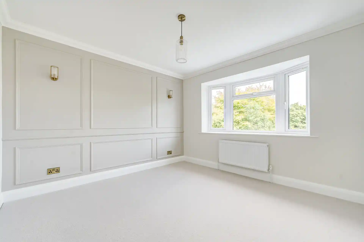
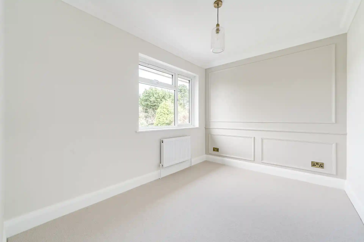
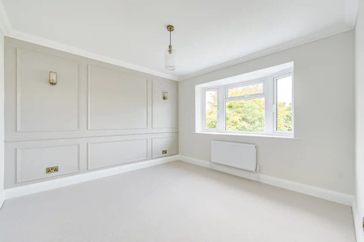
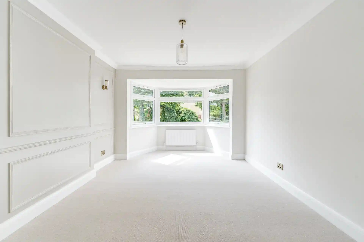
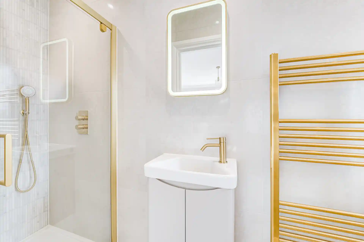
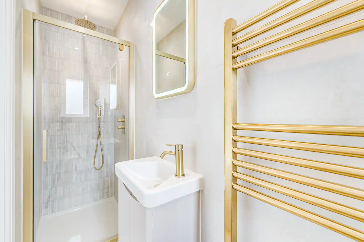
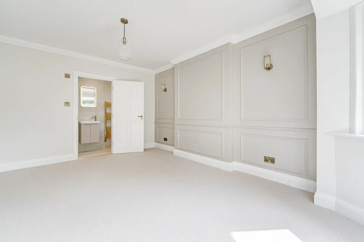
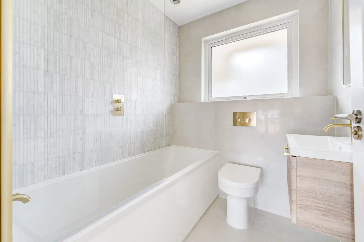
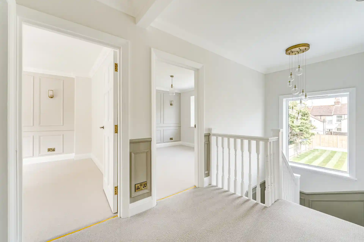
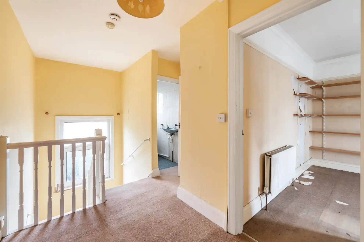
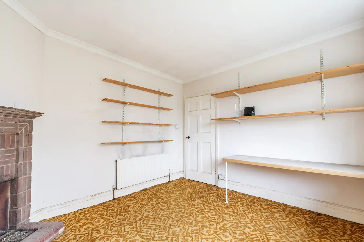
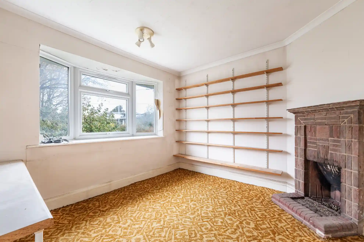
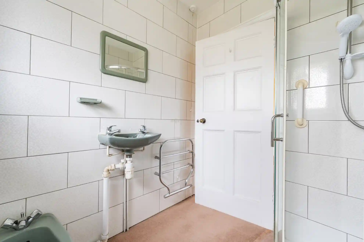
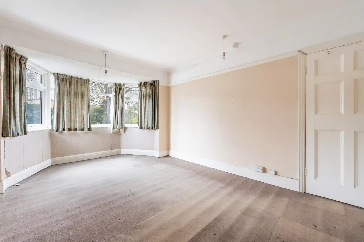
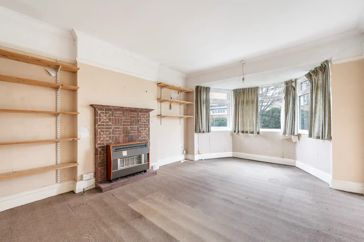
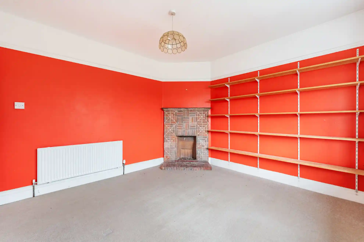
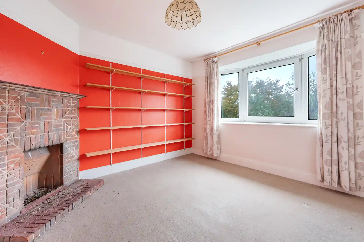
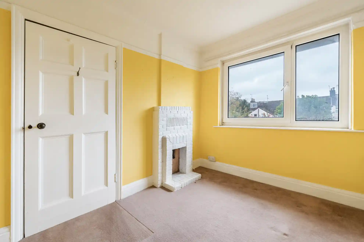
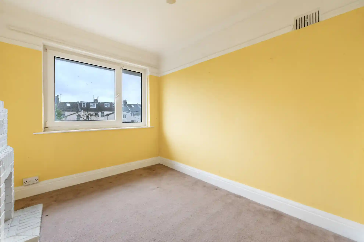
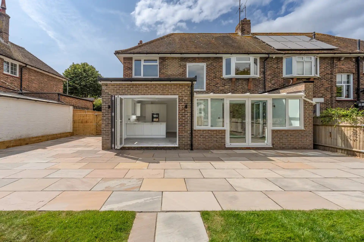
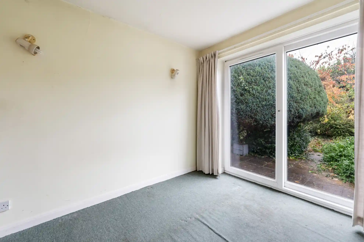
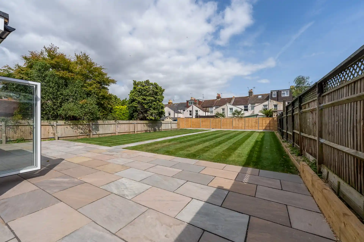
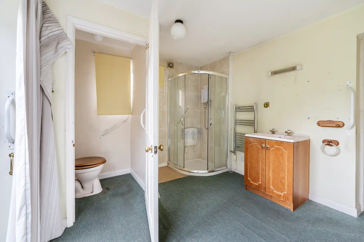
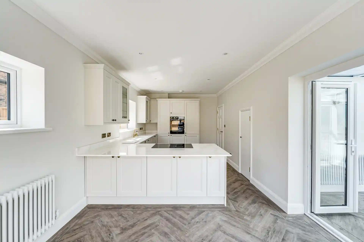

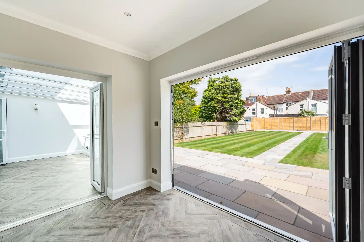
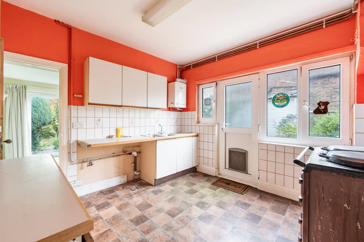
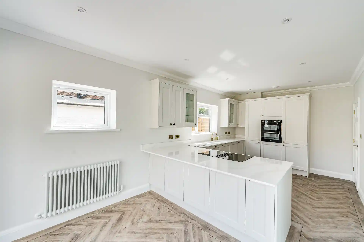
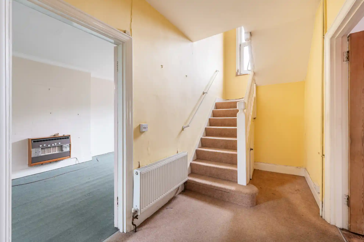
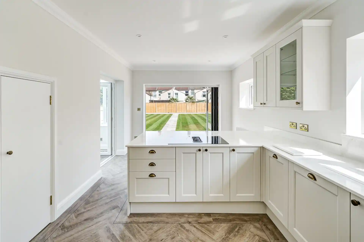
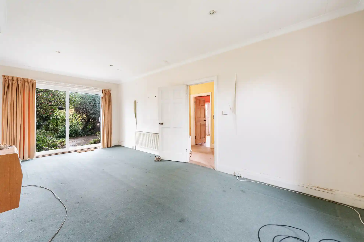
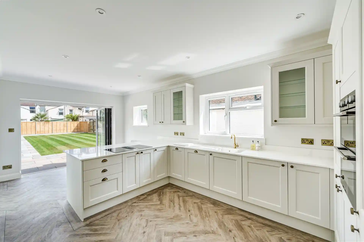
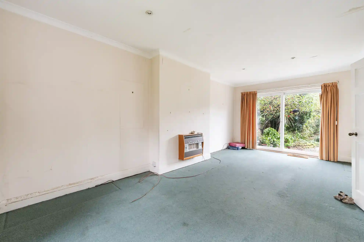
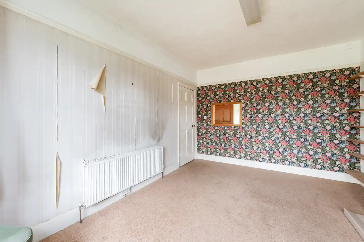
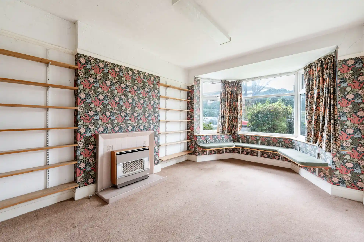
Overview of Project
If you need further details or have specific aspects you’d like to highlight, feel free to provide additional information!
(Hover for more details)
The project operated within a budget of £150K–£200K, striking a balance between design-led upgrades and cost-effective construction solutions. This budget allowed for quality materials and finishes without compromising on practical performance.
(Hover for more details)
Delivered within a 10–12 week design and pre-construction timeline, the project remained on track through effective communication and proactive issue resolution, ensuring a seamless progression into the construction phase.
34 Homefield Rd: Rear Ground-Floor Extension & Reconfiguration
Key Achievements
The transformation at 34 Homefield Rd has delivered a versatile, welcoming home environment tailored to the client’s evolving needs. By integrating open-plan living with smart storage, improved flow, and garden connectivity, the result is a refined family space with long-lasting appeal.
The client envisioned a brighter, more open-plan living area that would better accommodate daily family life and entertaining. A priority was placed on improving the kitchen/dining connection to the garden, while also upgrading tired interiors to reflect a more modern lifestyle.

34 Homefield Rd: Drawings Images
