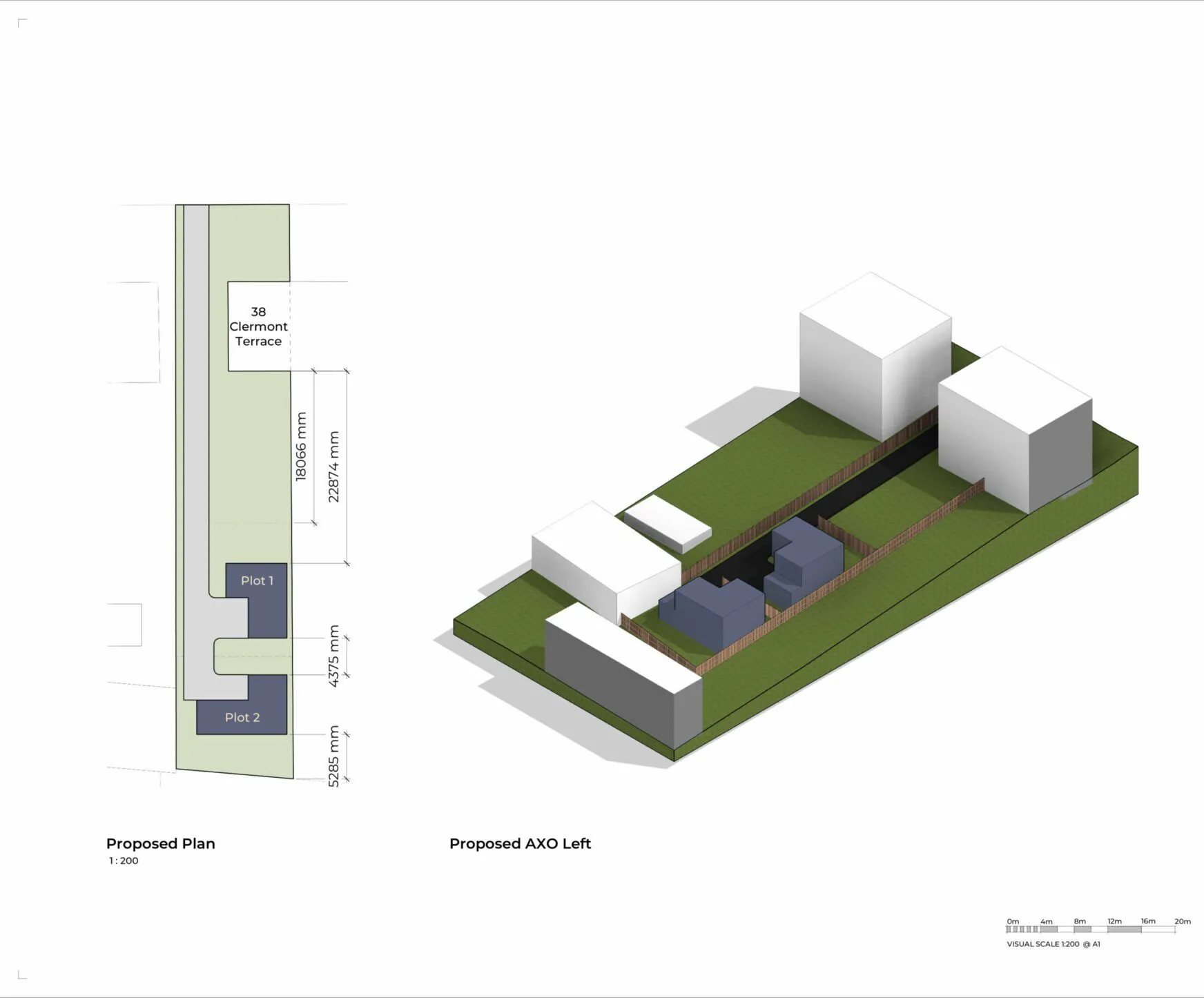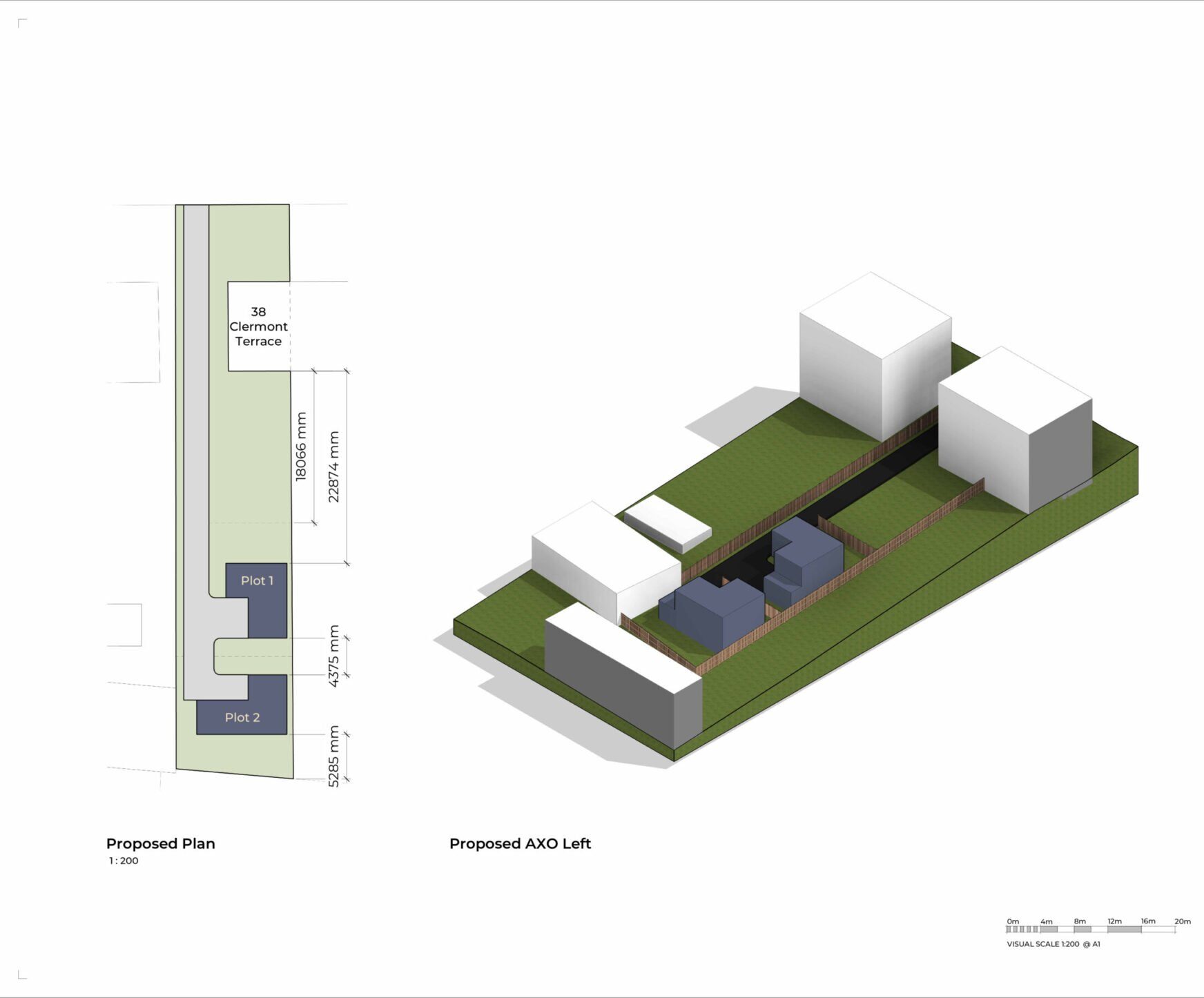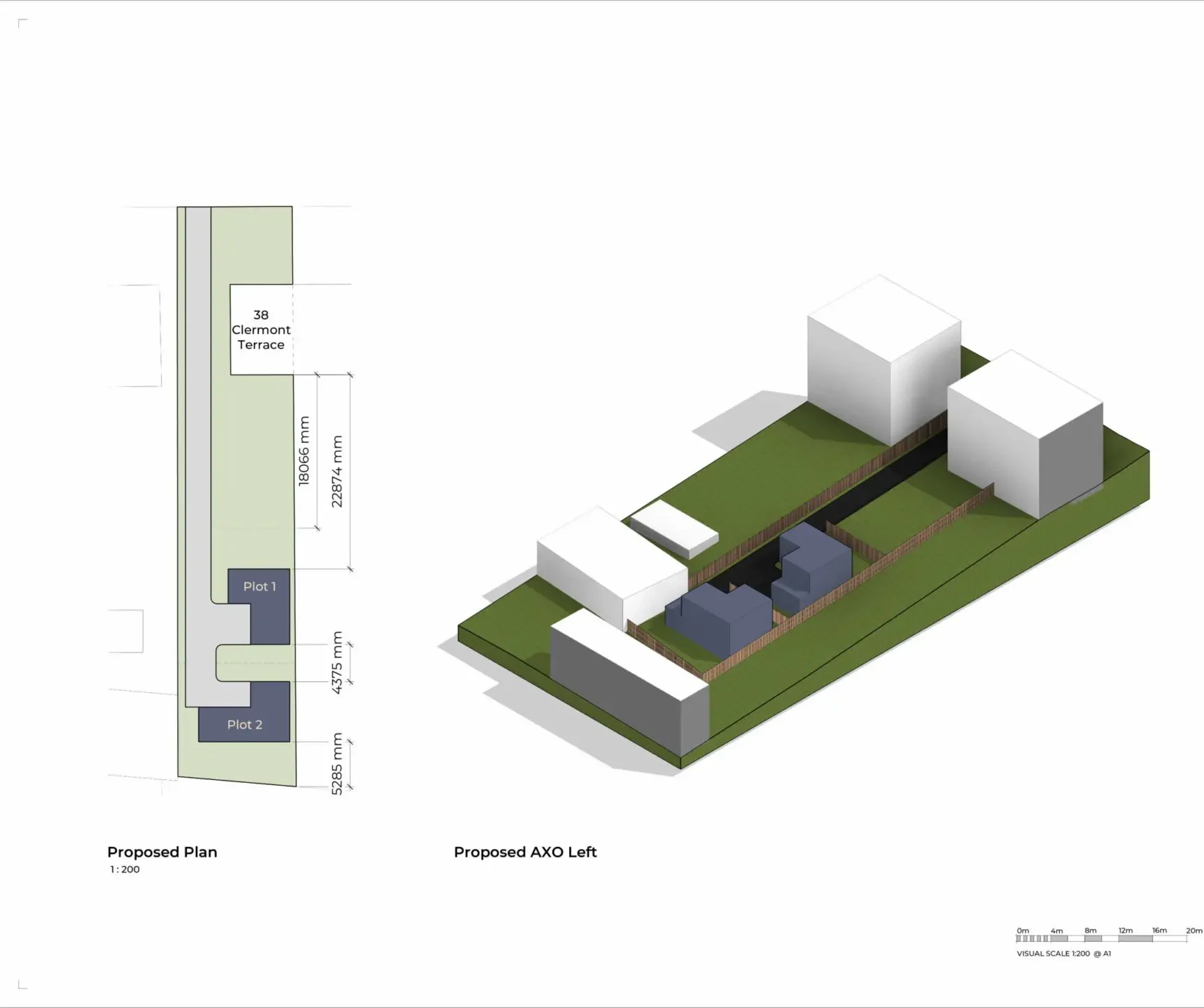Located in the heart of urban Brighton, Clermont Terrace is a modern coastal living development featuring two new-build homes. This project reimagines traditional design within a city setting, delivering contemporary, spacious residences that blend seamlessly with the vibrant urban fabric.
Clermont Terrace: ArchEvolve’s Modern Coastal Living Homes in Brighton

Project Details
Project Cost
£400K–£500K
Project Category
Fesability
Location
Clermont Terrace: Ground Floor Refurbishment, Extensions & Loft Suite
Service We Provide
The scope included a full ground floor refurbishment, the addition of a rear and side extension, and the construction of a new loft-level master suite, all designed to increase living space, functionality, and property value.
Preparation of planning submission drawings and liaison with the local authority
Development of construction building control plans and detailed specification notes
Coordination with the structural engineer and mechanical consultants
On-site design support and problem-solving during early construction phases
Clermont Terrace: ArchEvolve’s Modern Coastal Living Homes in Brighton
Located in the heart of urban Brighton, Clermont Terrace is a modern coastal living development featuring two new-build homes. This project reimagines traditional design within a city setting, delivering contemporary, spacious residences that blend seamlessly with the vibrant urban fabric.
Overview of Project
If you need further details or have specific aspects you’d like to highlight, feel free to provide additional information!
Project Needs
(Hover for more details)
Project Needs
£400K–£500K — carefully allocated to cover the complete internal reconfiguration, multiple structural additions, and quality finishes throughout.
Project Timeline
(Hover for more details)
Project Timeline
Operating within a 10–12 week planning and design timeline, the project stayed on schedule for submission, approval, and transition into the build phase — a testament to careful preparation and responsive coordination with consultants and contractors.
Clermont Terrace: Ground Floor Refurbishment, Extensions & Loft Suite
Key Achievements
The client envisioned a seamlessly extended and reconfigured family home, with open-plan social spaces on the ground floor and a private, luxurious retreat at the top. The design aimed to balance day-to-day functionality with elegant spatial flow and comfort.
This project illustrates a holistic design strategy, integrating modern architecture into a traditional Brighton streetscape while meeting the client’s needs for space, function, and future-proofed comfort.

Clermont Terrace: Drawings Images

