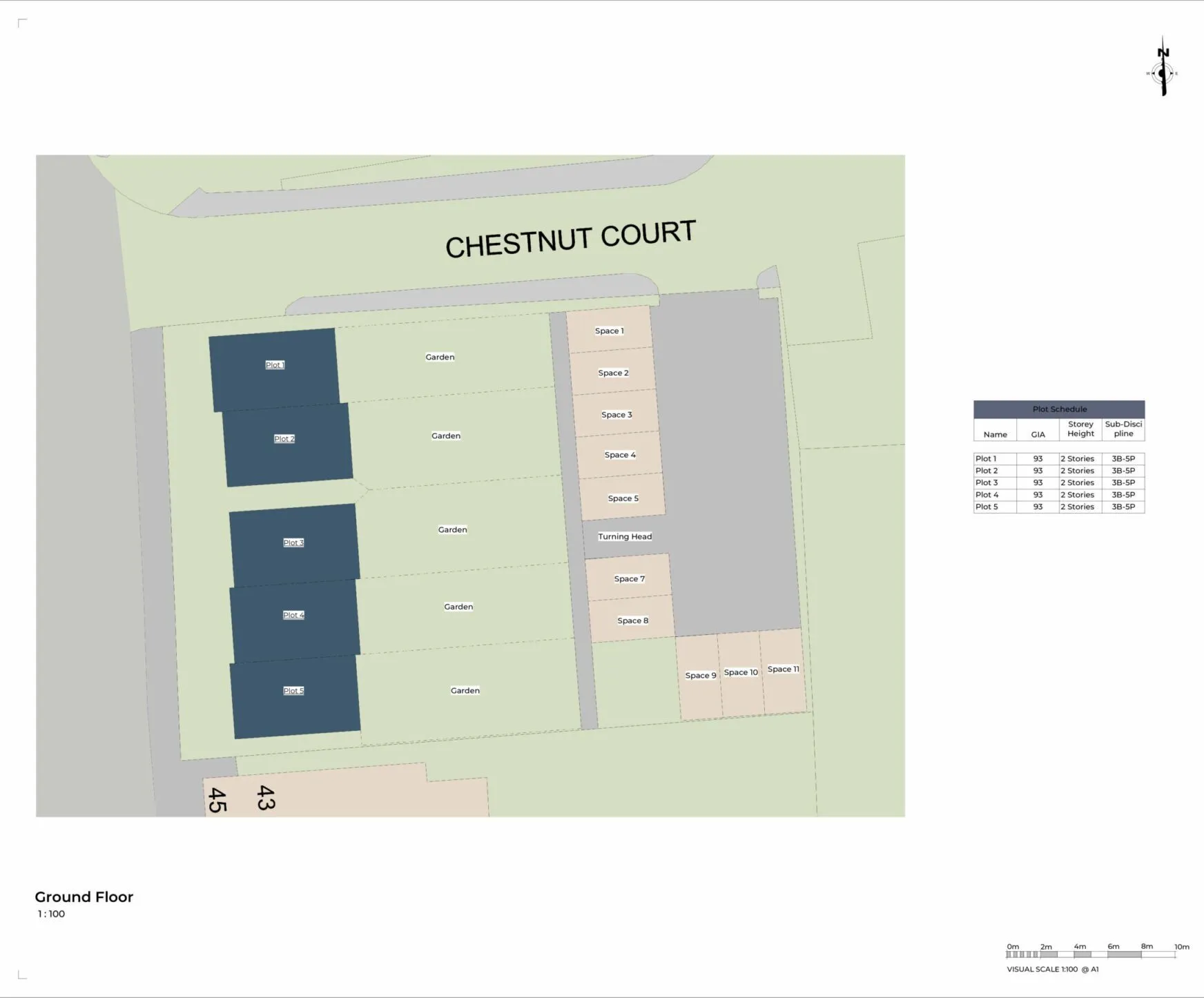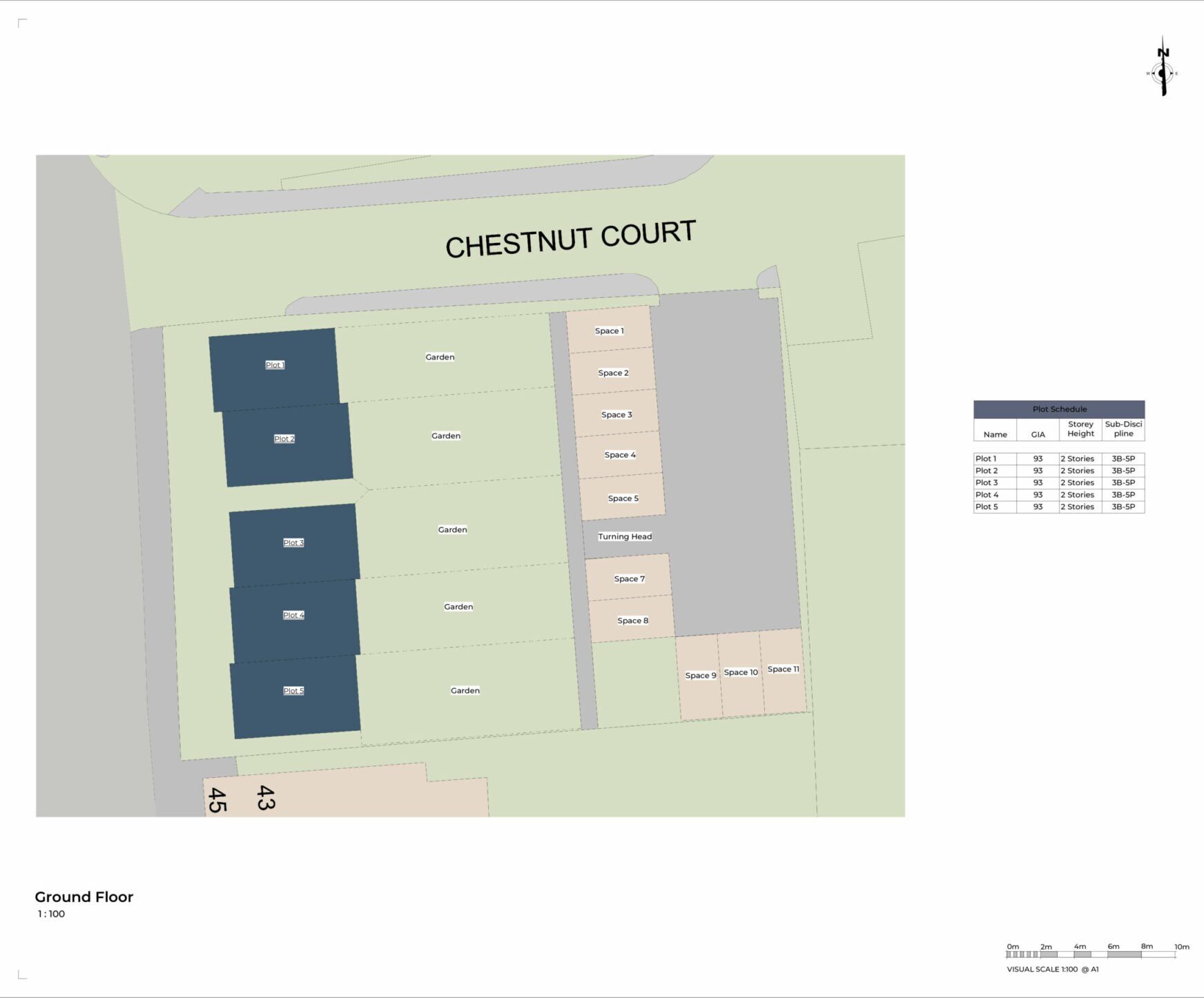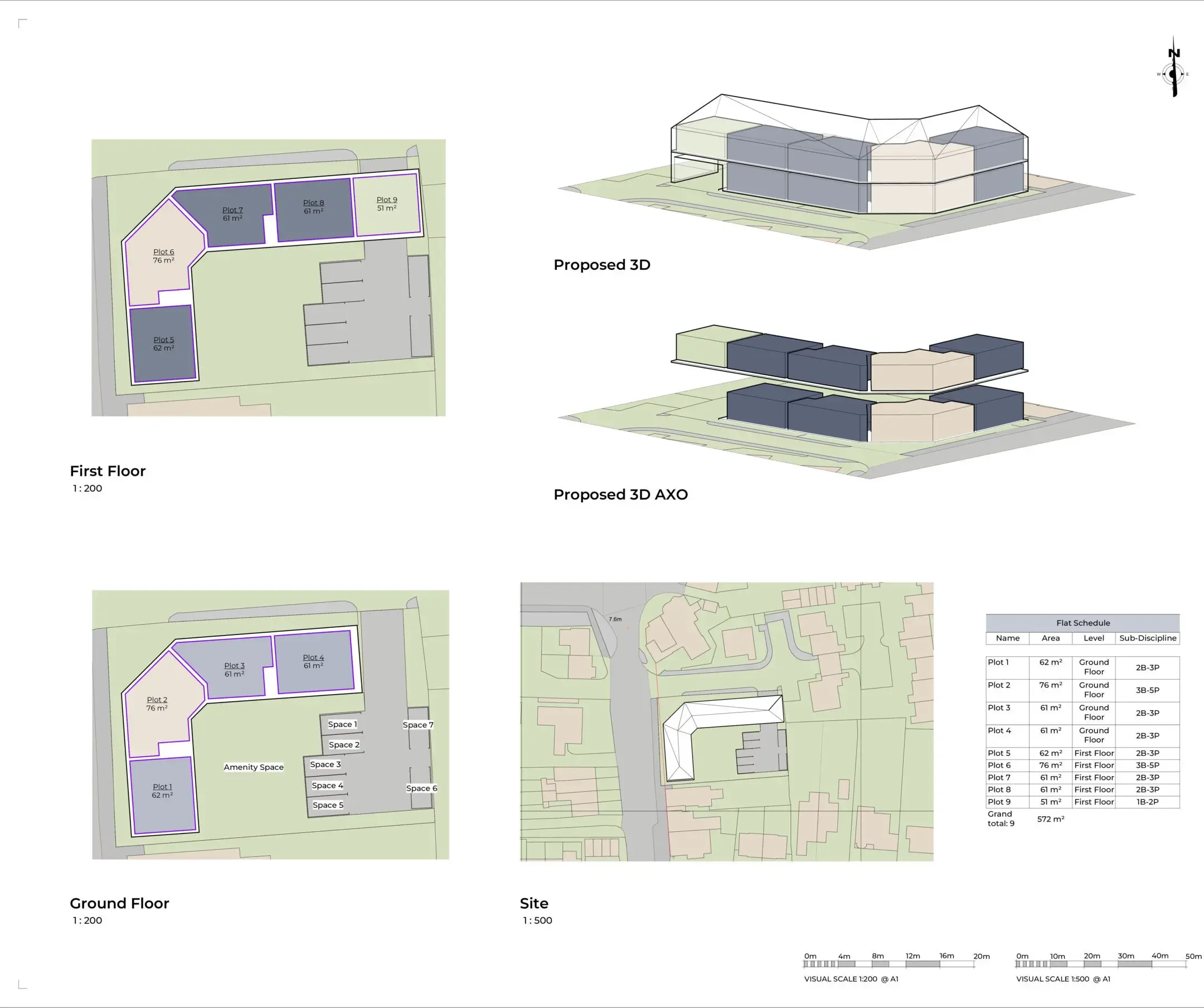This coastal development comprised five new-build homes and a block of flats, designed to deliver modern, light-filled living just moments from the sea. The project blends contemporary architecture with a relaxed coastal feel, creating a vibrant residential community in a sought-after seaside location.
Sea Rd, East Preston

Project Details
Project Cost
£450K–£550K
Project Category
Fesability
Location
Sea Rd, East Preston
Service We Provide
The scope involved a comprehensive redesign, including a two-storey side extension, a rear extension, and a full internal reconfiguration to open up the living spaces and enhance the connection to the outdoors.
Development of planning submission drawings to support the extensions and major internal works
Preparation of detailed construction building control plans and comprehensive specification notes
Coordination with external consultants, including structural and environmental specialists
Ongoing support during construction to ensure seamless execution and alignment with the original vision
Sea Rd, East Preston
This coastal development comprised five new-build homes and a block of flats, designed to deliver modern, light-filled living just moments from the sea. The project blends contemporary architecture with a relaxed coastal feel, creating a vibrant residential community in a sought-after seaside location.
ArchEvolve’s Sea Rd, East Preston Project Overview
If you need further details or have specific aspects you’d like to highlight, feel free to provide additional information!
Project Needs
(Hover for more details)
Project Needs
£450K–£550K, strategically allocated to support major structural changes, high-quality finishes, and thoughtful detailing throughout the home.
Project Timeline
(Hover for more details)
Project Timeline
The project was delivered within the typical 10–12 week timeline from planning preparation through to building control submission, demonstrating our ability to manage large-scale renovation projects efficiently while upholding the quality and detail required for seaside properties.
Sea Rd, East Preston
Key Achievements
This project reflects our commitment to contextual design, delivering a renovation that not only increases space and comfort but also harmonizes with the property’s natural coastal environment. It is a perfect example of how thoughtful architecture can reimagine a traditional structure for contemporary living.
The client envisioned a home that embraced its seaside location, with improved natural light, expansive views, and a contemporary flow. The aim was to create a sociable and comfortable living environment that reflected modern family needs while celebrating its coastal setting.

Sea Rd, East Preston: Drawings Images


