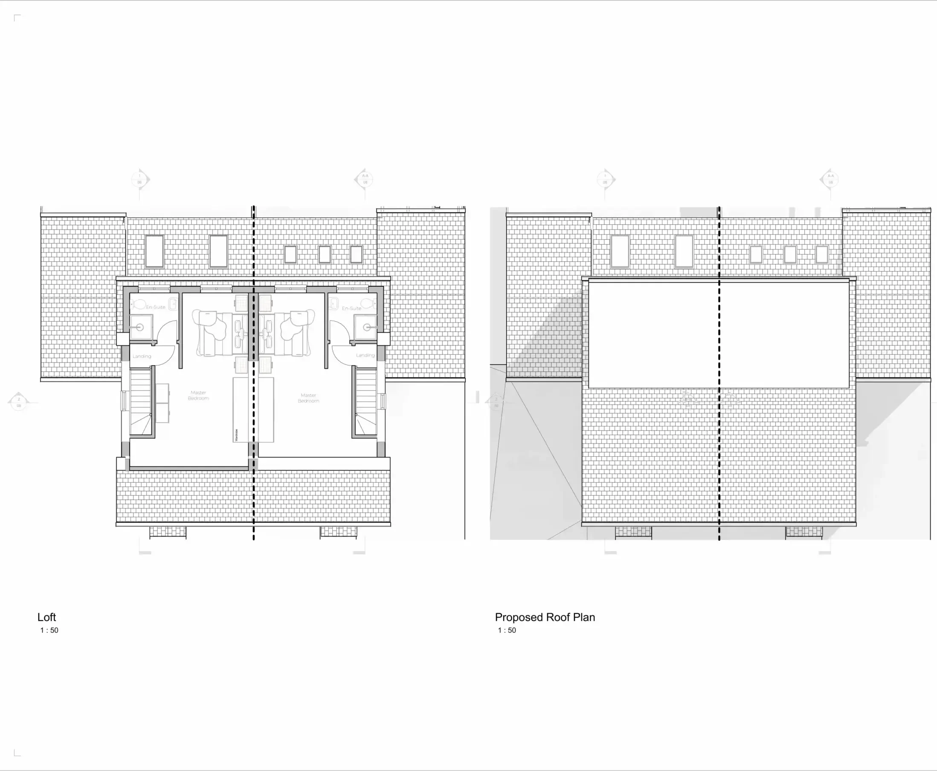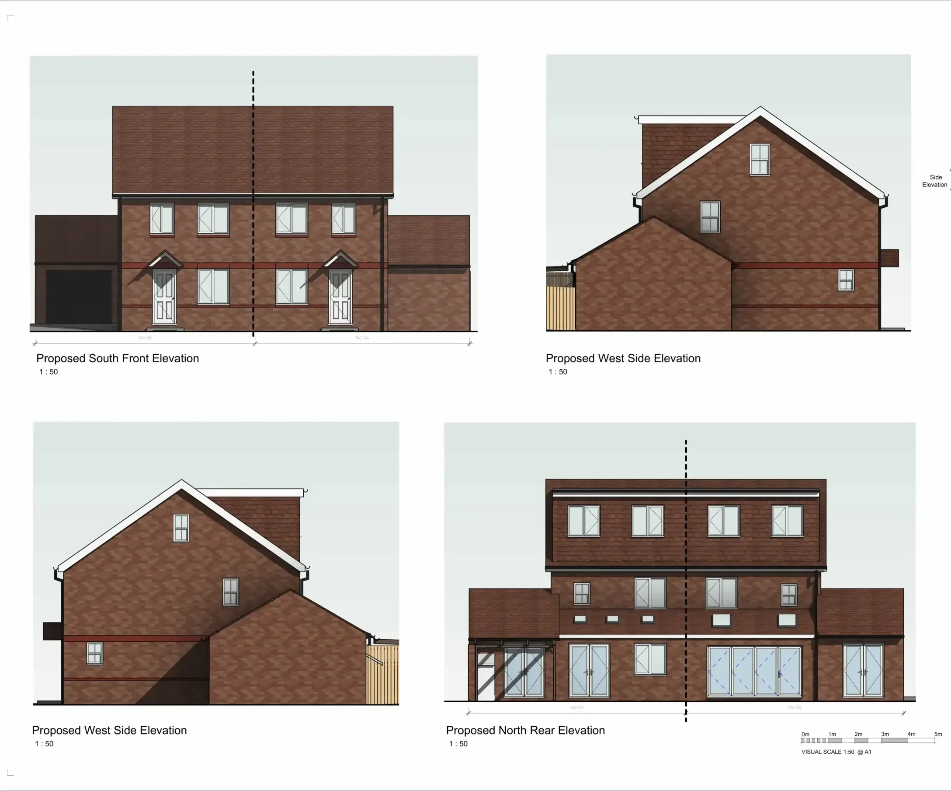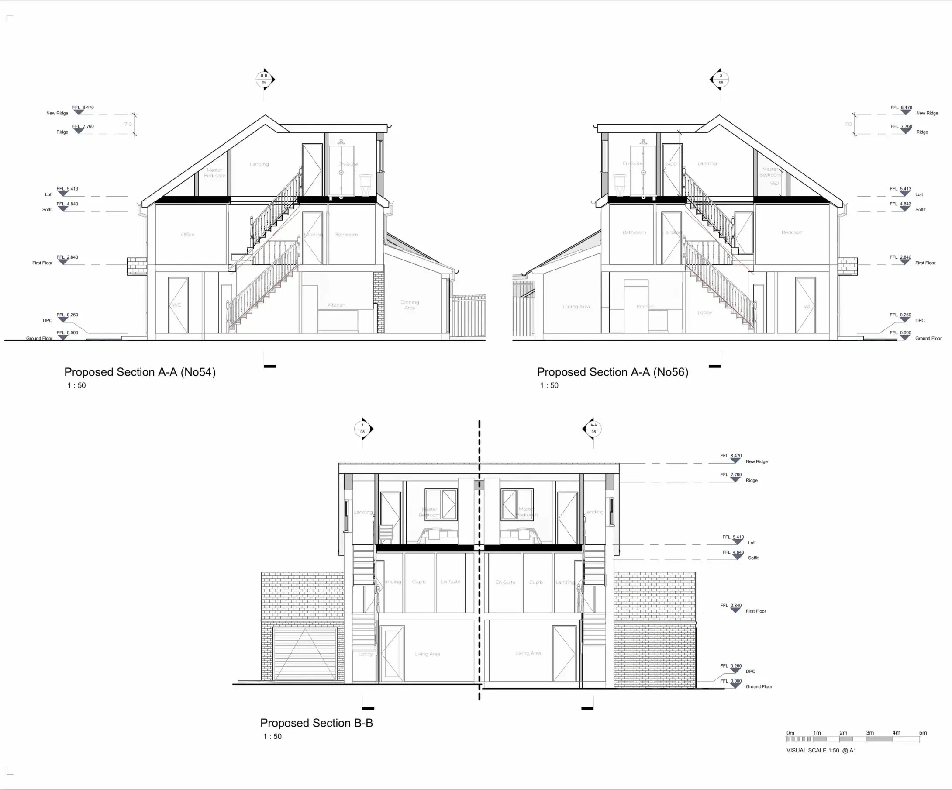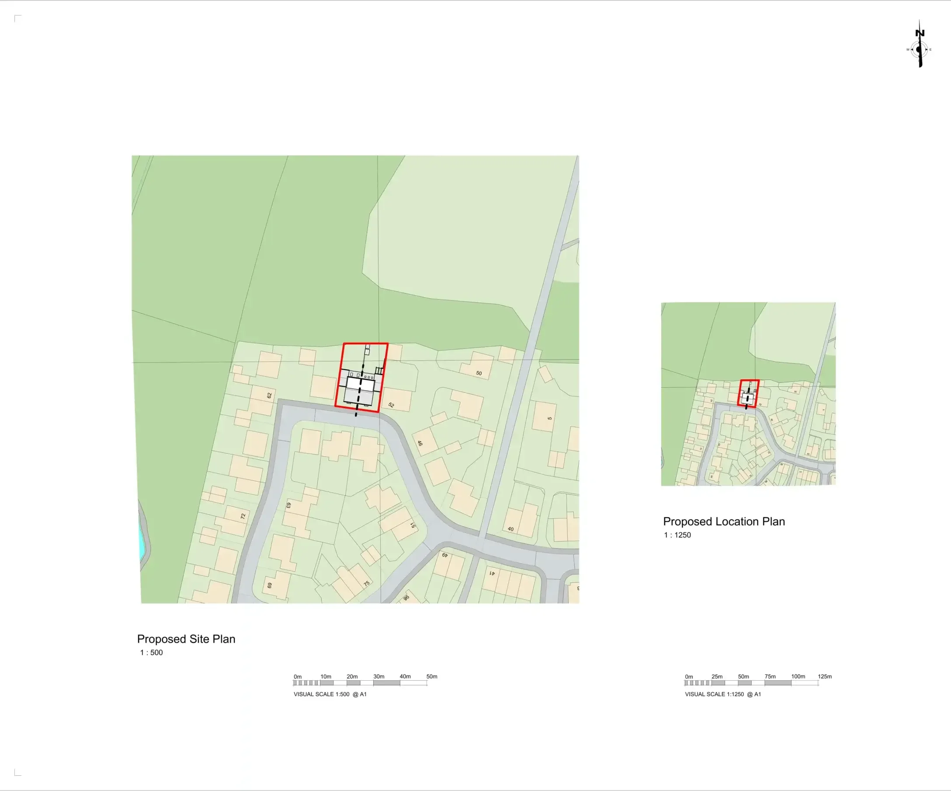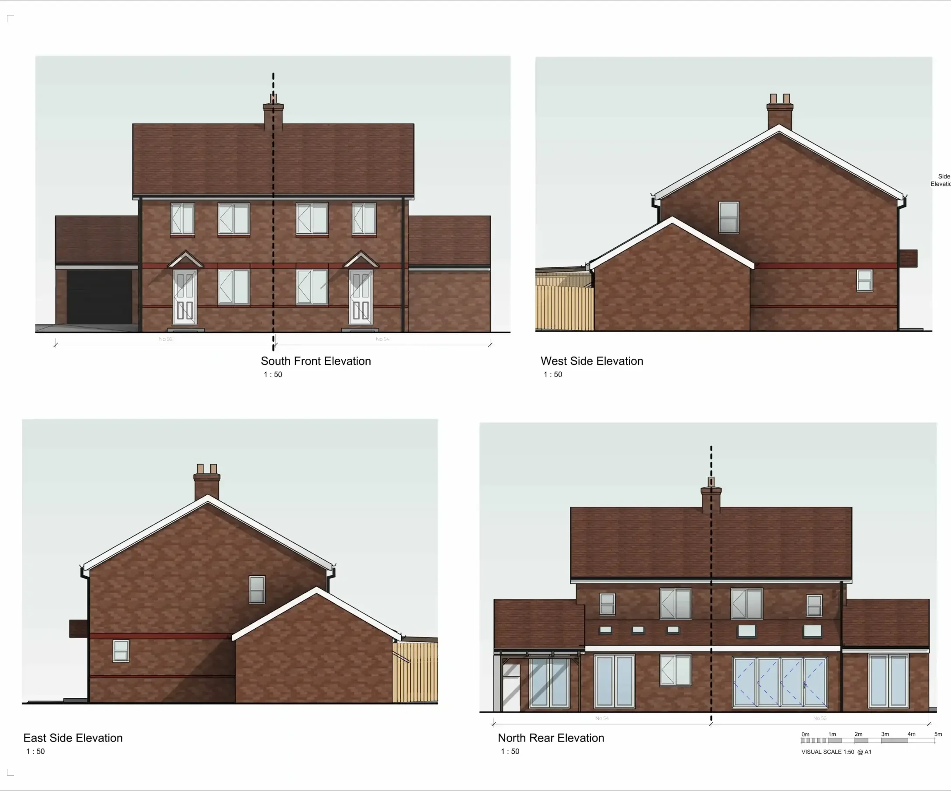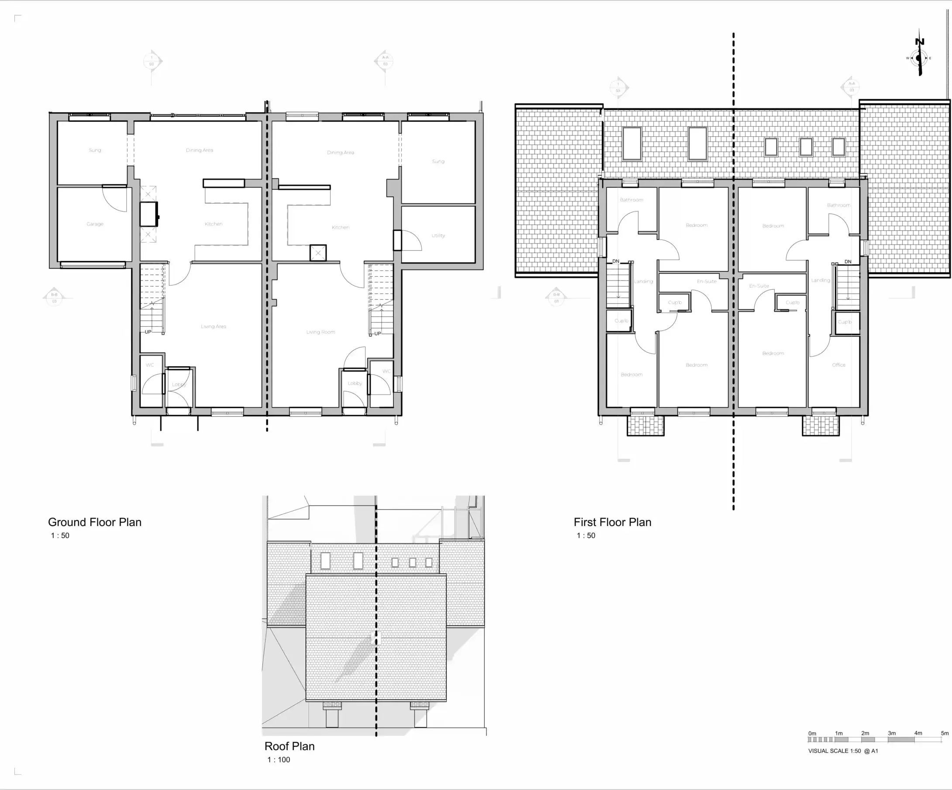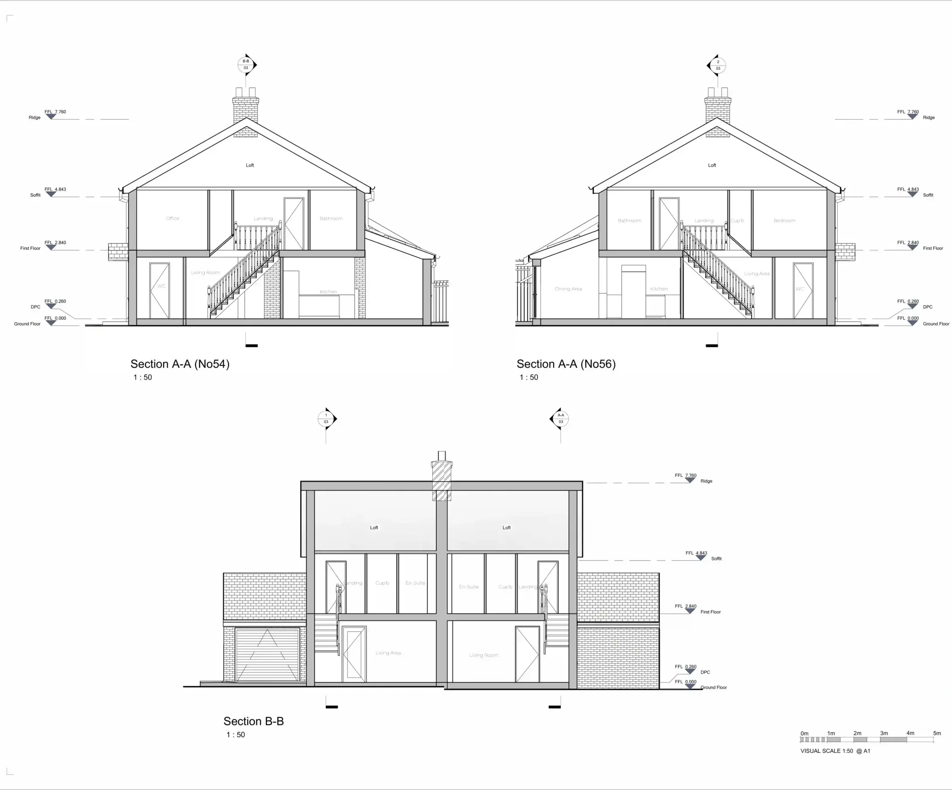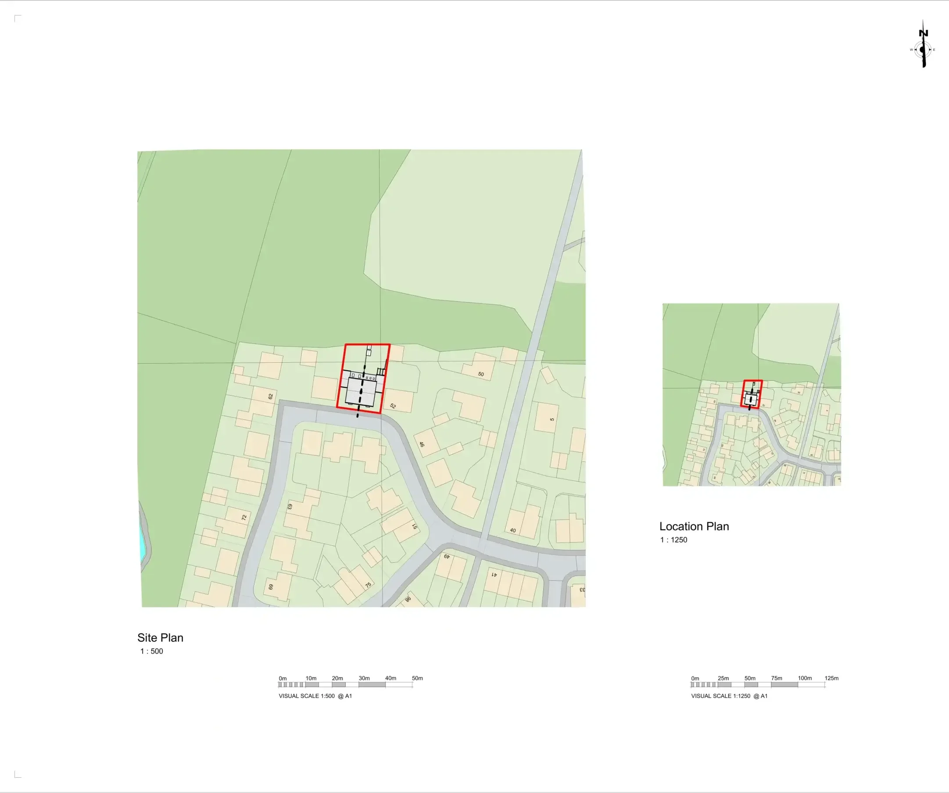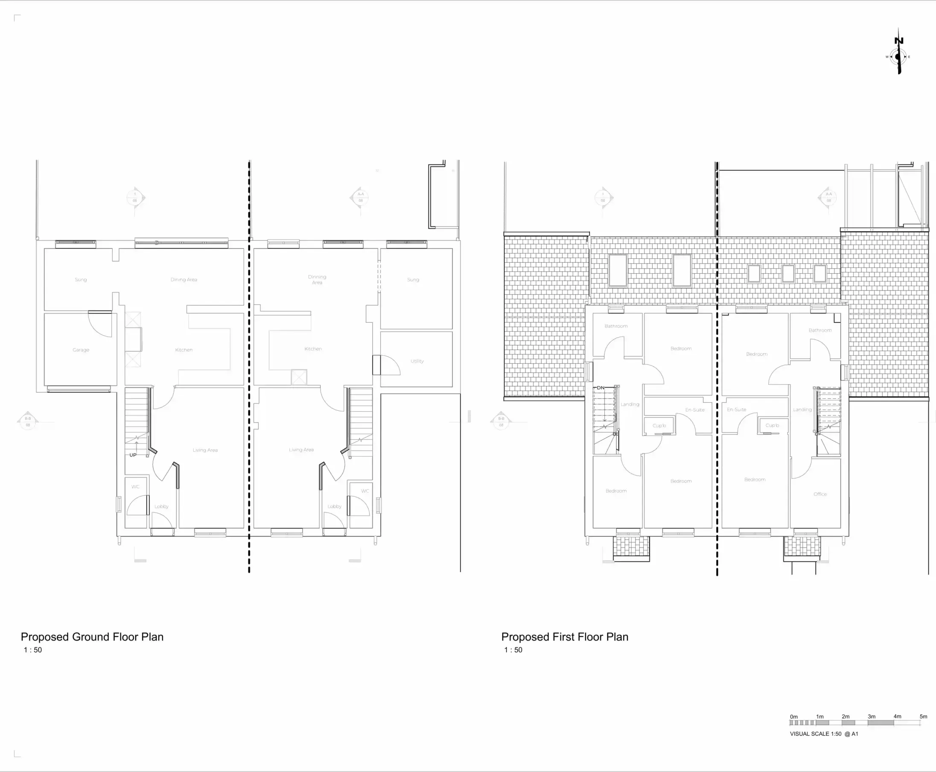This project is a loft conversion carried out as a joint application between two property owners. The development involved converting the loft spaces of each property to create two independent, modern residential units, maximizing the existing footprint and enhancing the overall living space.
Oak Tree Dr Loft Conversion: Two Independent Modern Residential Units
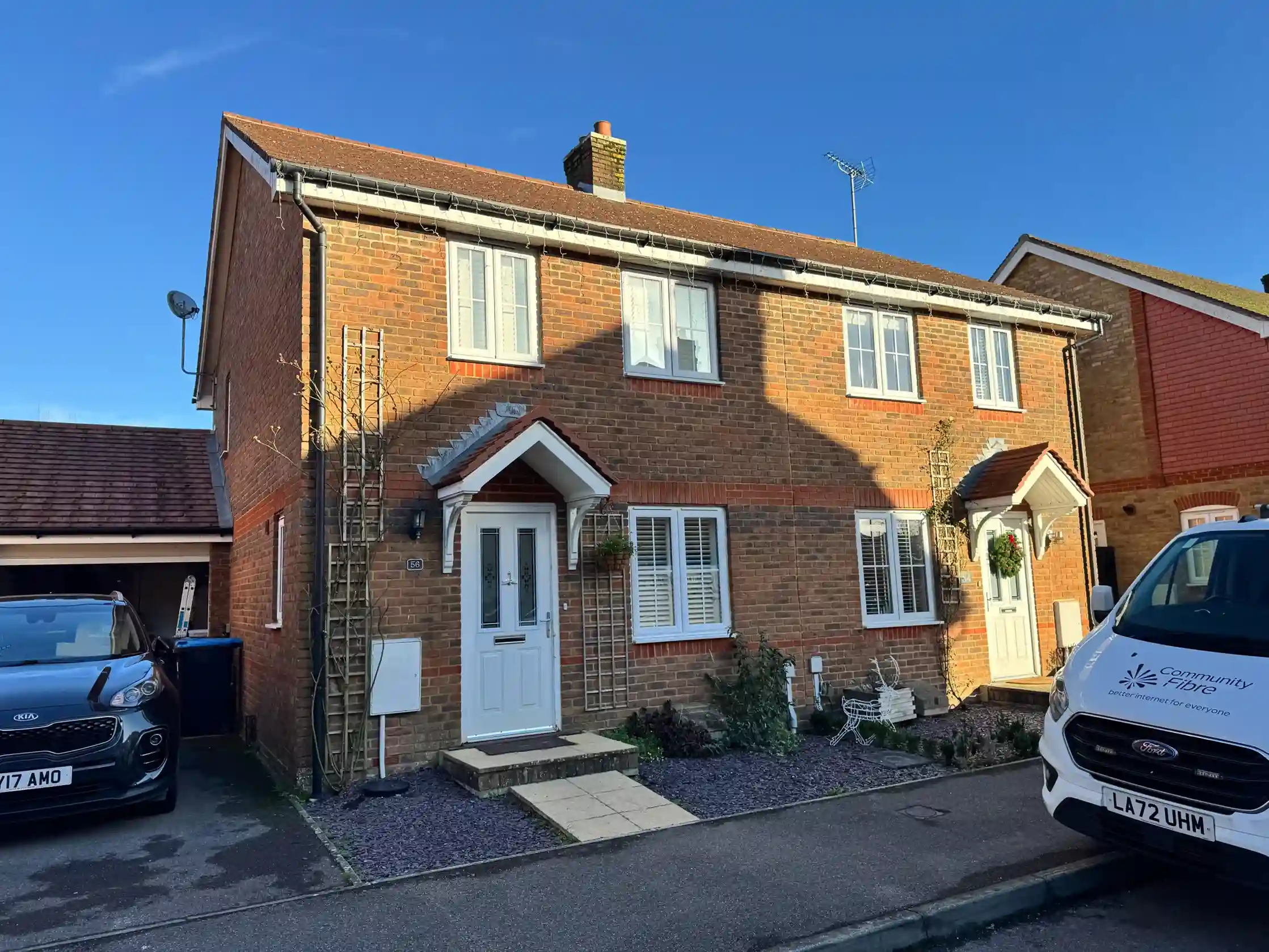
Project Details
Project Cost
£450K–£550K
Project Category
Domestic Architecture
Location
Oak Tree Dr Loft Conversion: Two Independent Residential Units
Service We Provide
This project involved the conversion and redevelopment of a single property into two independent residential units, creating efficient, modern living spaces within the footprint of an existing building. The aim was to maximise site value while ensuring functional, high-quality accommodation.
Preparation of planning application for subdivision and reconfiguration
Delivery of building control-compliant drawings with all necessary detailing and specifications
Collaboration with trusted contractors and engineers for seamless technical coordination
On-site support to ensure adherence to design and smooth delivery across both units
Oak Tree Dr Loft Conversion: Two Independent Modern Residential Units
This project is a loft conversion carried out as a joint application between two property owners. The development involved converting the loft spaces of each property to create two independent, modern residential units, maximizing the existing footprint and enhancing the overall living space.
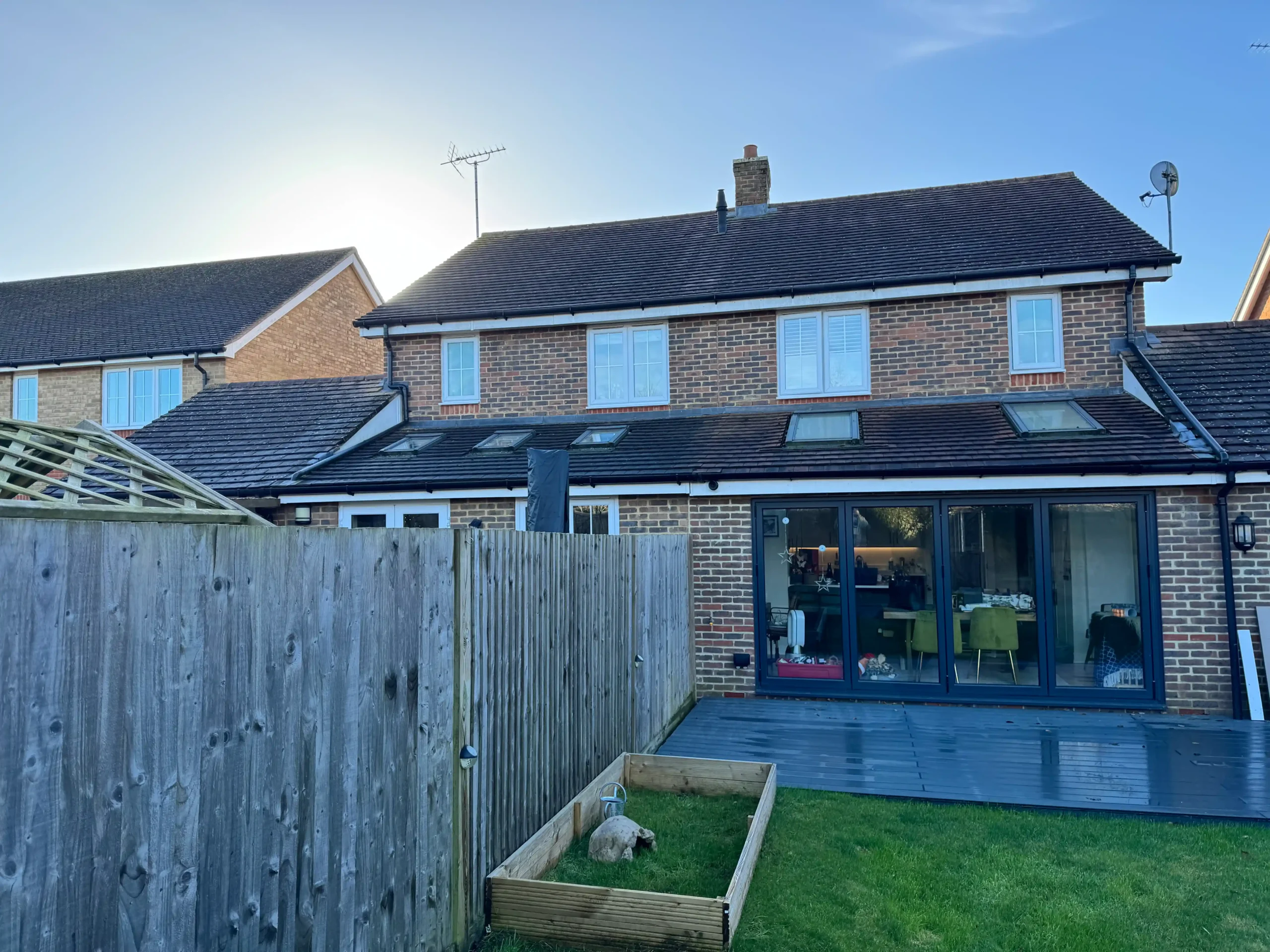
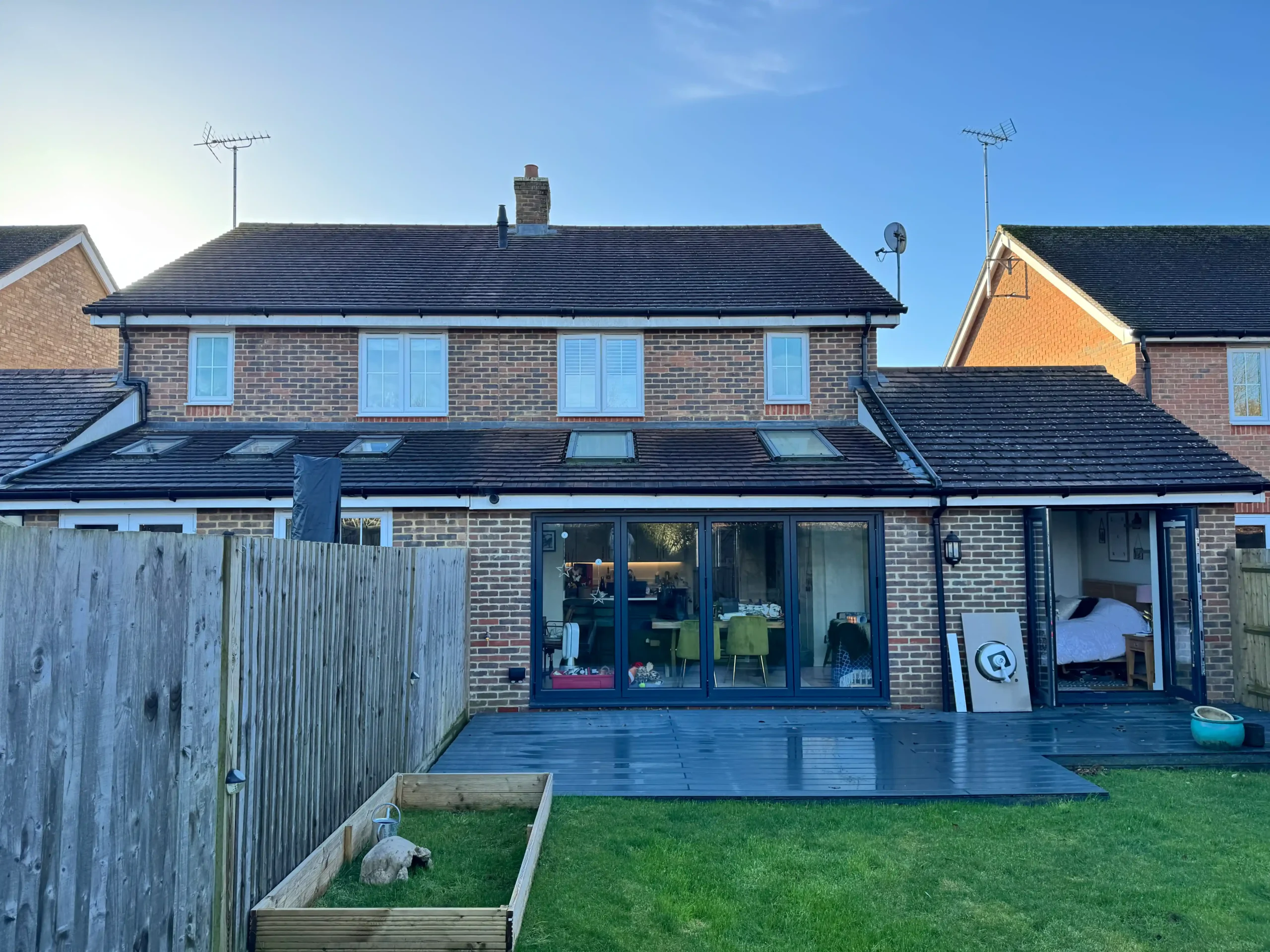
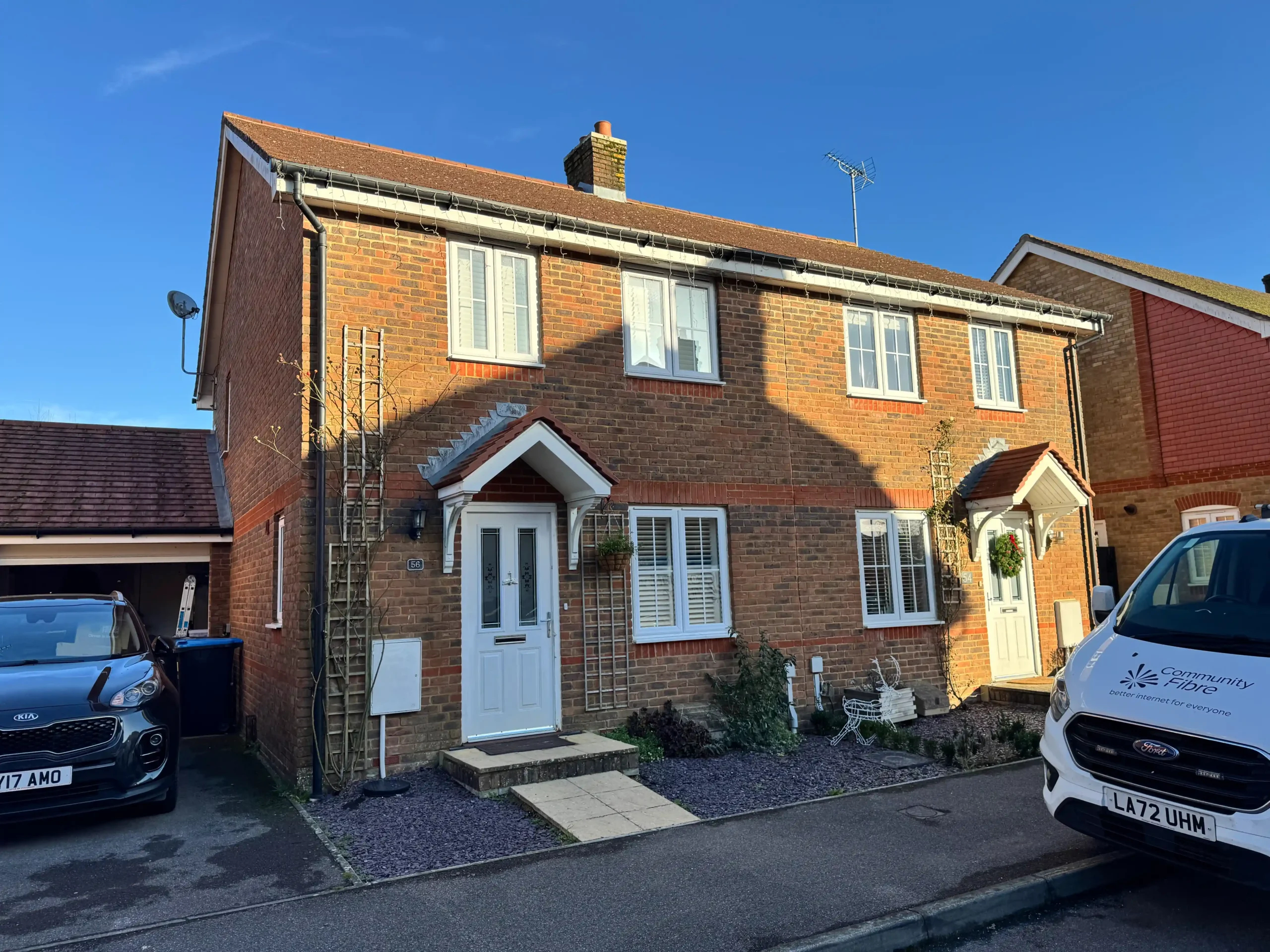
Overview of Project
If you need further details or have specific aspects you’d like to highlight, feel free to provide additional information!
Project Needs
(Hover for more details)
Project Needs
The works were delivered within a structured budget of £450K–£550K, allowing for structural reconfiguration, interior fit-out, and upgrades to all services. Cost efficiency and long-term rental/sale potential were both major considerations.
Project Timeline
(Hover for more details)
Project Timeline
The project followed a 10–12 week timeline from design development through planning and technical submissions. Key milestones were carefully managed to align with the construction team’s schedule and keep progress steady.
Oak Tree Dr Loft Conversion: Two Independent Residential Units
Key Achievements
54–56 Oak Tree Drive now houses two modern residential units, each benefitting from considered layouts, natural light, and high-quality finishes. The project demonstrates how thoughtful design can unlock hidden potential in existing structures while delivering genuine value to both owners and future occupants.
The client’s primary goal was to split and optimise the internal layout of the building to deliver two well-appointed homes, each with a strong sense of space, privacy, and liveability. The design focused on meeting housing demand while remaining sensitive to the surrounding residential context.

Oak Tree Dr: Drawings Images
