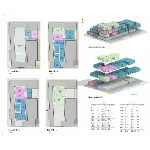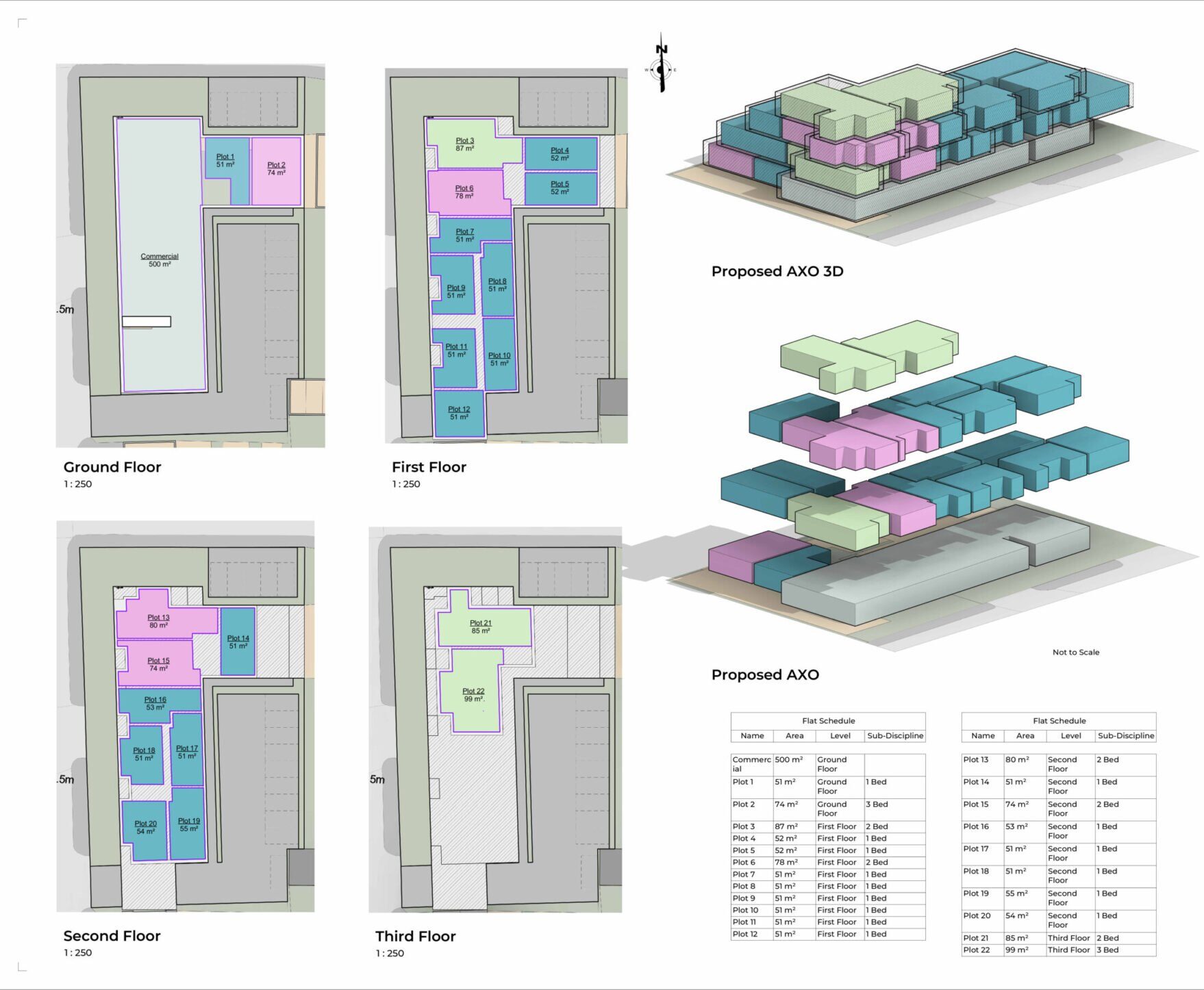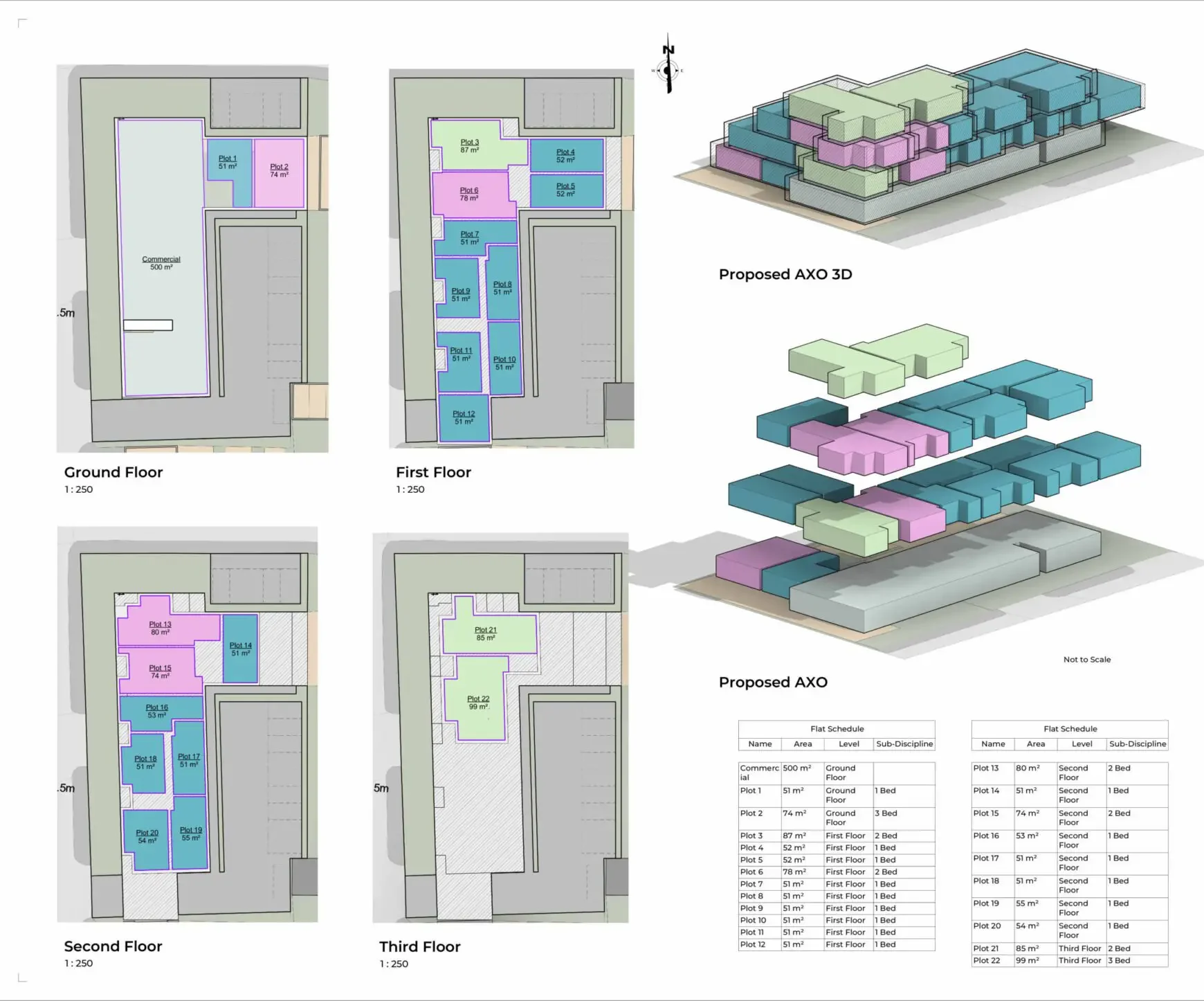ArchEvolve Modernising & Extending a Period Home on South St, Tarring
This project centered around the modernization and extension of a period property located within a designated conservation area.

Project Details
£200K–£300K
Fesability
South St, Tarring: Sympathetic Rear Extension & Interior Layout
Service We Provide
The focus was on creating a sympathetic rear extension, optimizing internal layout for modern living while respecting the historic character of the surrounding architecture.Planning submission drawings, prepared with special attention to conservation area regulations
Building control compliant construction drawings with accompanying specification notes
Coordination with planning officers and heritage consultants to ensure smooth approvals
On-site support and review to ensure faithful execution of design intent and conservation standards
ArchEvolve Modernising & Extending a Period Home on South St, Tarring
This project centered around the modernization and extension of a period property located within a designated conservation area.
Overview of Project
If you need further details or have specific aspects you’d like to highlight, feel free to provide additional information!
(Hover for more details)
A well-managed budget of £200K–£300K, designed to allow for both sensitive upgrades and quality detailing in alignment with conservation guidelines.
(Hover for more details)
Despite the added layer of scrutiny due to the conservation area status, the project adhered to the 10–12 week planning and technical delivery timeline, demonstrating our expertise in navigating more complex planning environments efficiently.
South St, Tarring: Sympathetic Rear Extension & Interior Layout
Key Achievements
The client wanted to enhance the home’s usability by introducing open-plan living, better natural light, and improved connection to the rear garden, all while ensuring that the historic charm of the property remained intact.
This project stands as a testament to our ability to balance contemporary living needs with historic context. The outcome is a refined home that seamlessly blends old and new, offering improved functionality while preserving the unique character of the original building.

South St, Tarring: Drawings Images

