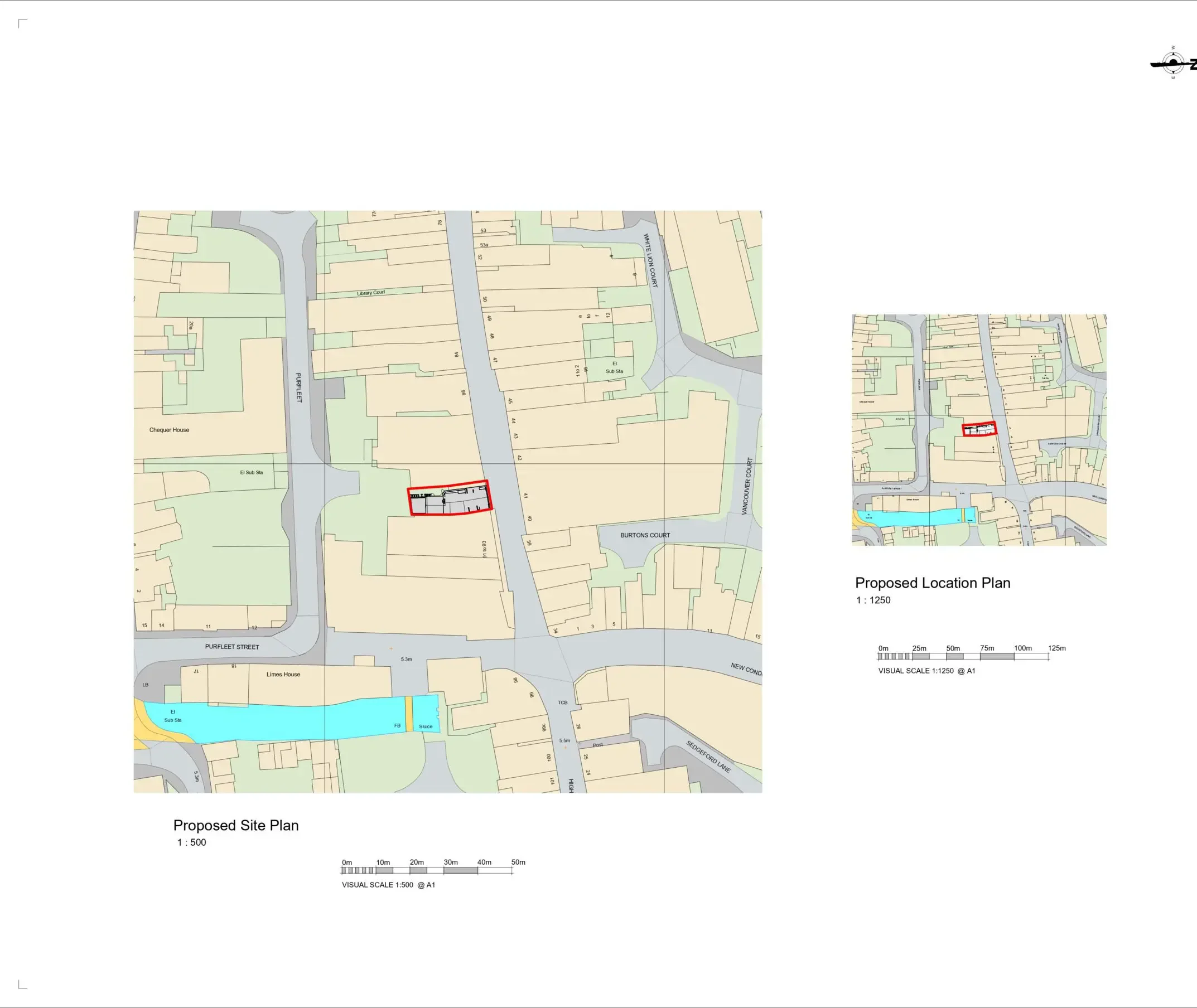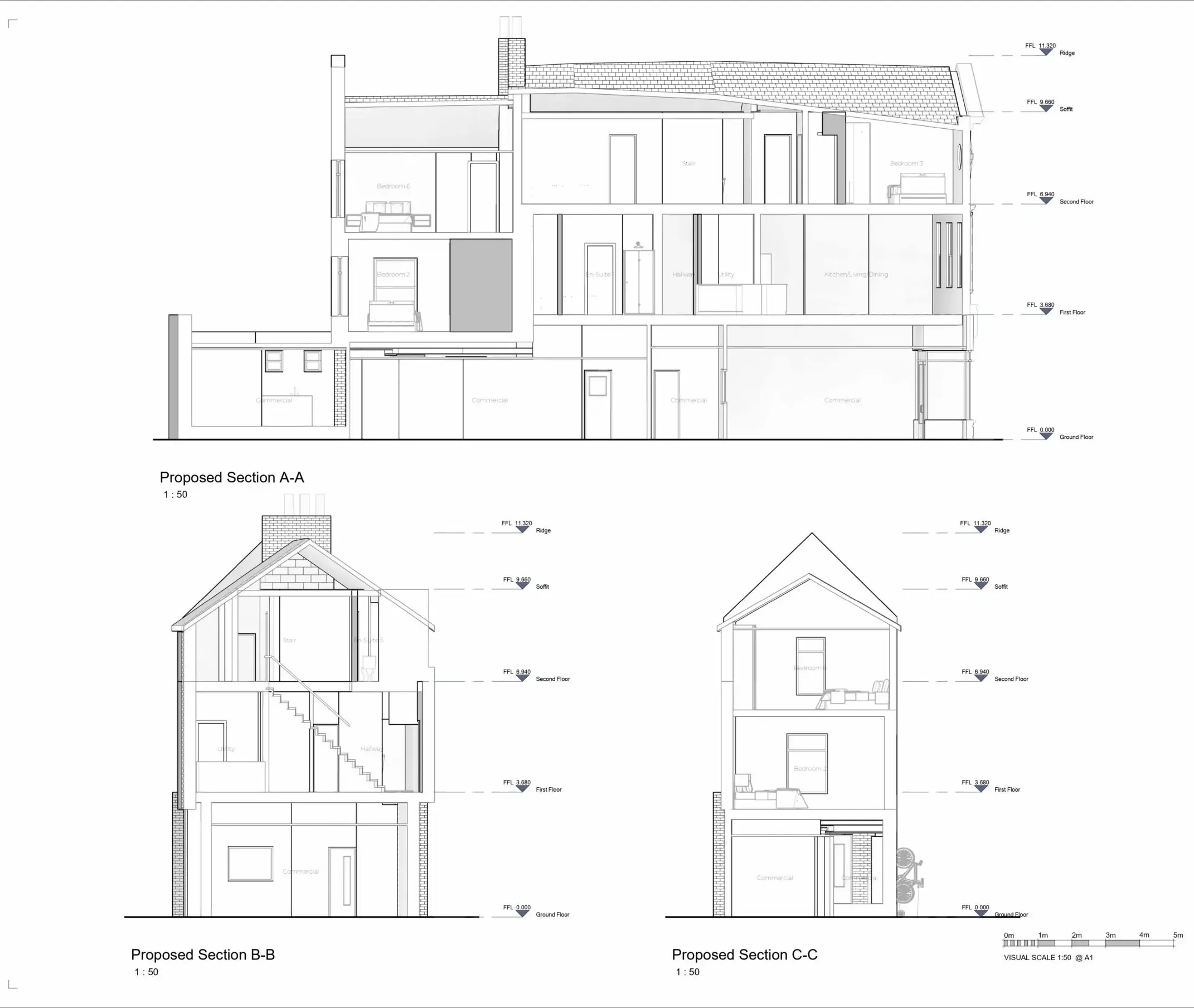ArchEvolve Commercial Revitalization: 90 High Street Design & Planning
Located in a prominent position along a bustling high street, this commercial project centered on revitalizing an underutilized commercial unit.
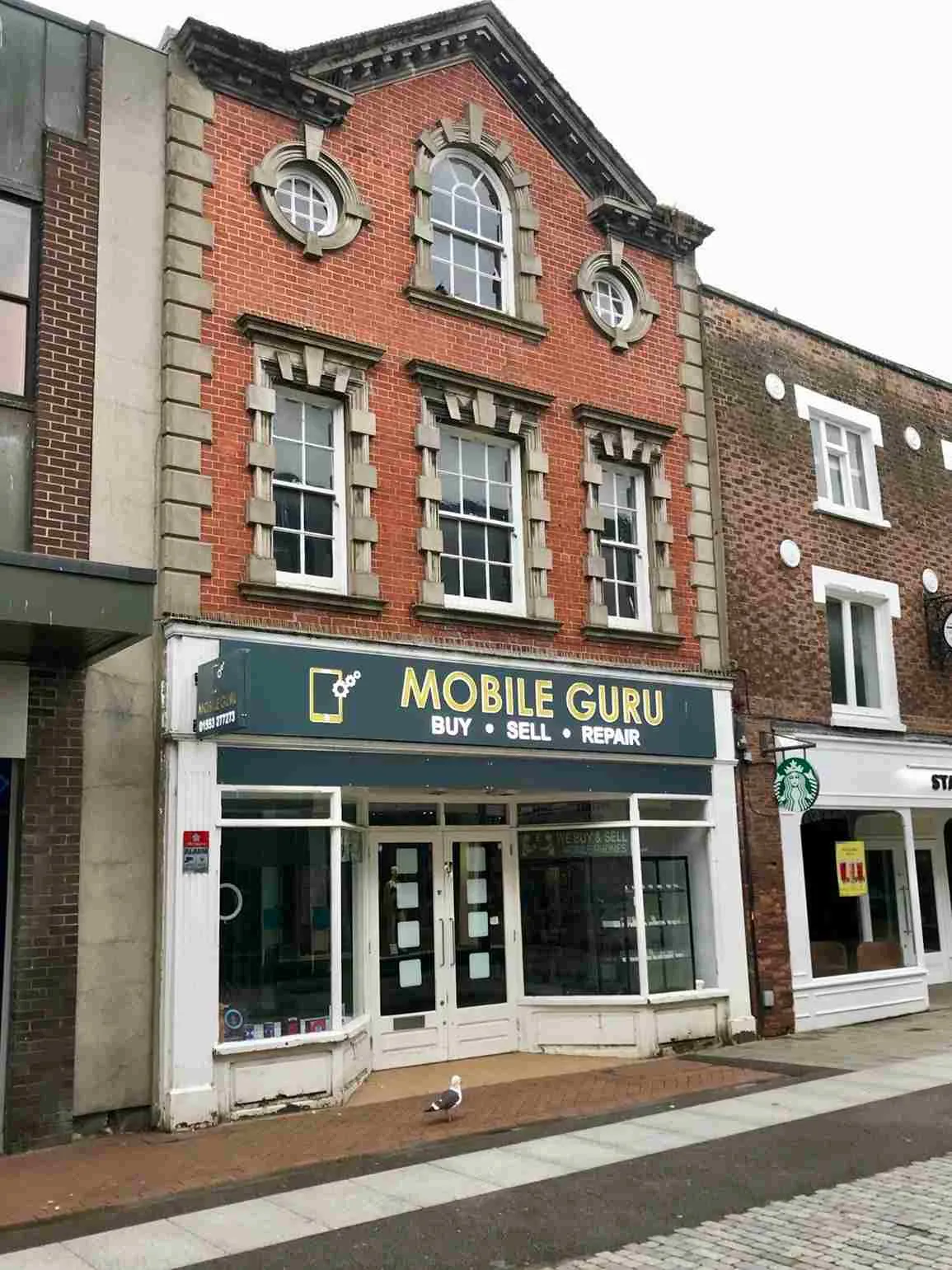
Project Details
£300K–£400K
Commercial Architecture
90 High Street Redevelopment: Flexible Retail & Office Spaces
Service We Provide
The brief was to upgrade the ground floor for flexible retail or office use while exploring potential for residential conversion on the upper floors.
Full suite of building control-compliant construction drawings
Preparation of plans for planning submission where necessary for façade improvements and internal reconfiguration
Detailed specification notes to support fire safety, accessibility, and commercial compliance
Coordination with consultants to address building use classifications and long-term conversion strategies
ArchEvolve Commercial Revitalization: 90 High Street Design & Planning
Located in a prominent position along a bustling high street, this commercial project centered on revitalizing an underutilized commercial unit.
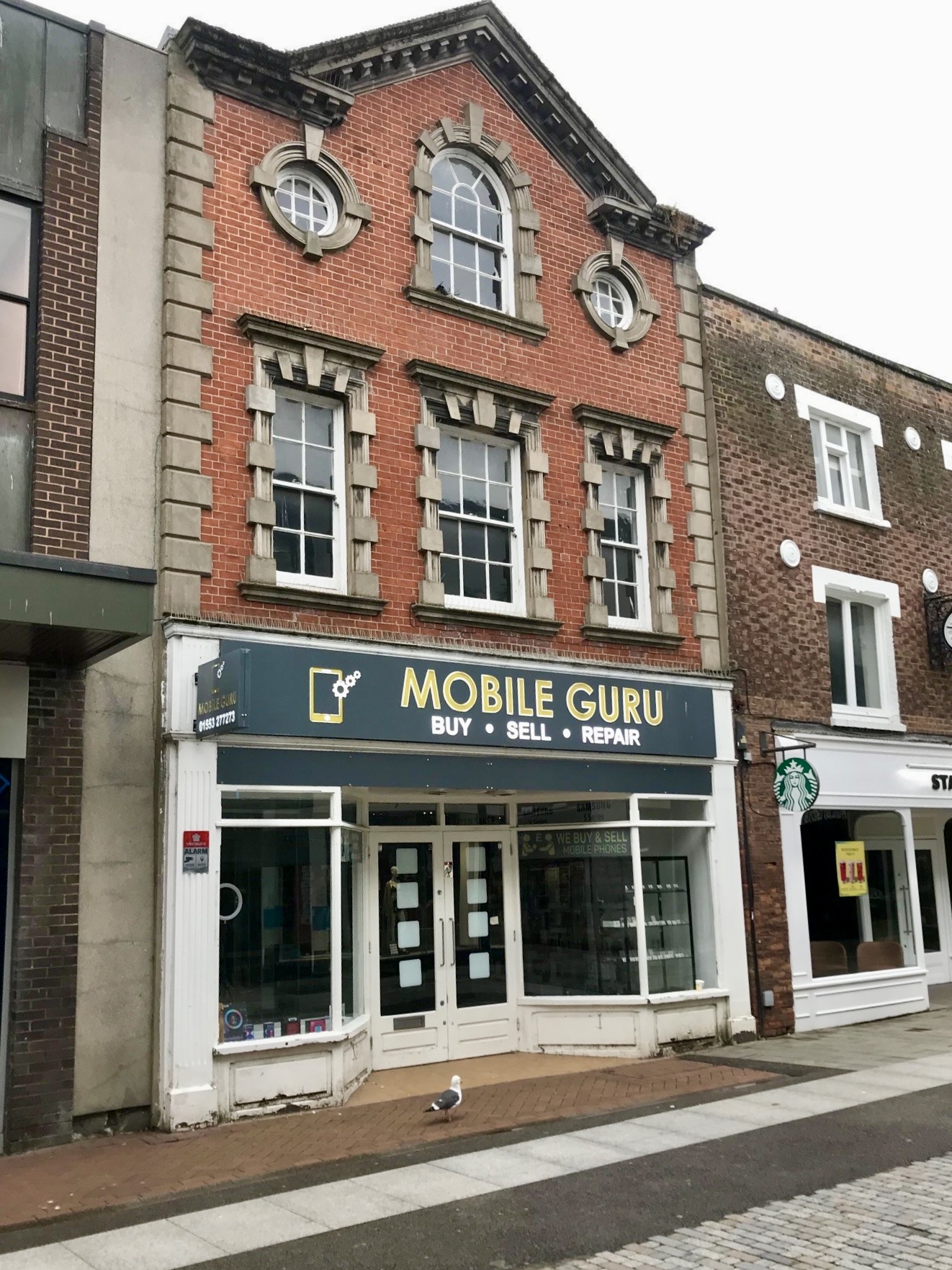
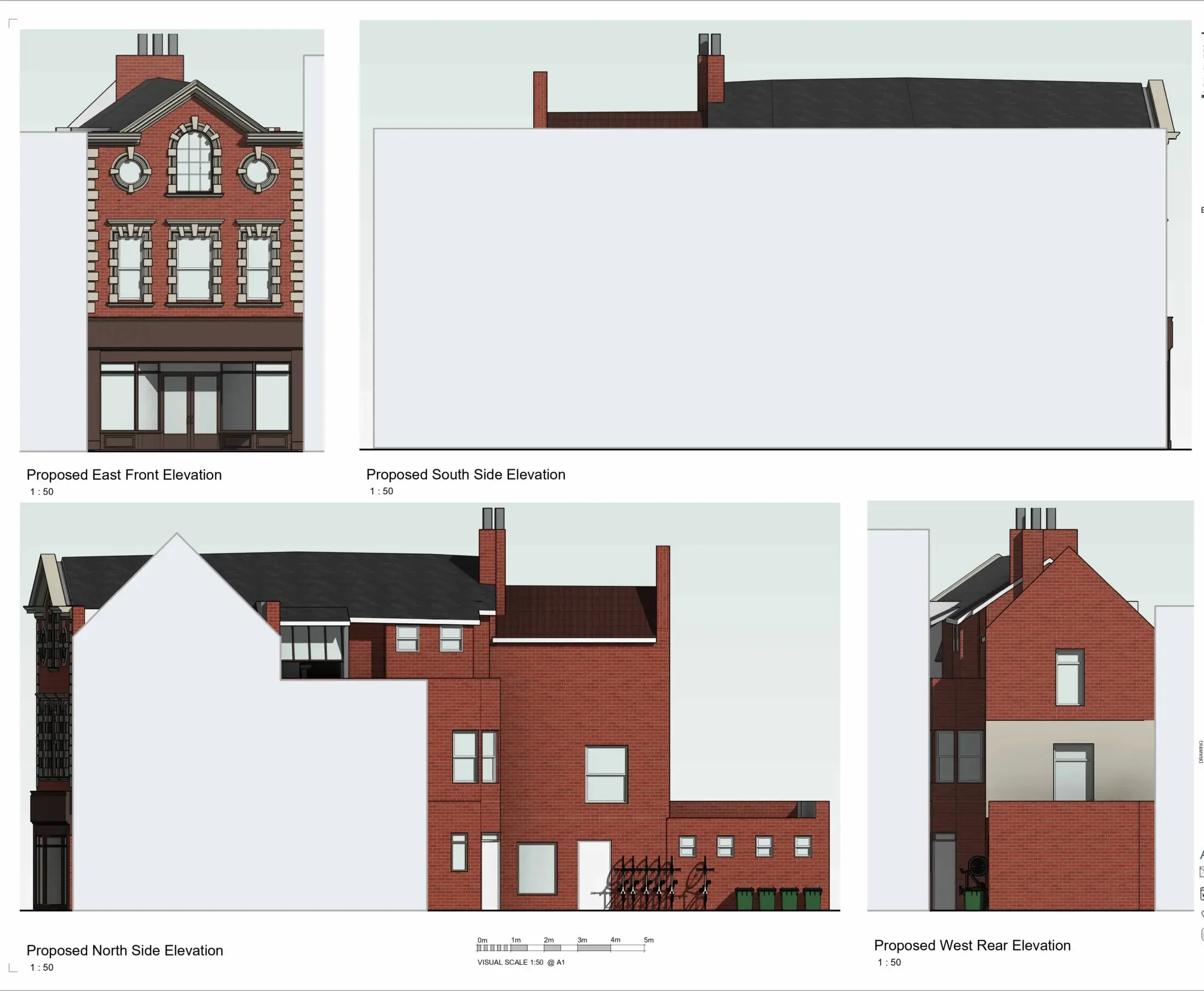
Overview of Project
If you need further details or have specific aspects you’d like to highlight, feel free to provide additional information!
(Hover for more details)
With a budget in the range of £300K–£400K, the objective was to deliver high-impact improvements with durable, high-quality finishes suitable for commercial tenants, while staying within a defined financial scope.
(Hover for more details)
Delivered within a 10–12 week timeframe, the planning and technical design stages were managed efficiently to support timely refurbishment and tenant readiness. A strong emphasis was placed on commercial timelines and cost control.
90 High Street Redevelopment: Flexible Retail & Office Spaces
Key Achievements
The client aimed to maximize the building’s commercial viability while laying the groundwork for a long-term mixed-use scheme. The project focused on enhancing the building’s street presence, improving internal layouts, and ensuring the property met modern building standards and accessibility regulations.
90 High Street stands as a strategic commercial upgrade that balances present functionality with future potential. Through careful planning, design, and compliance, the building is now primed to reenter the high street marketplace with renewed relevance and flexibility.
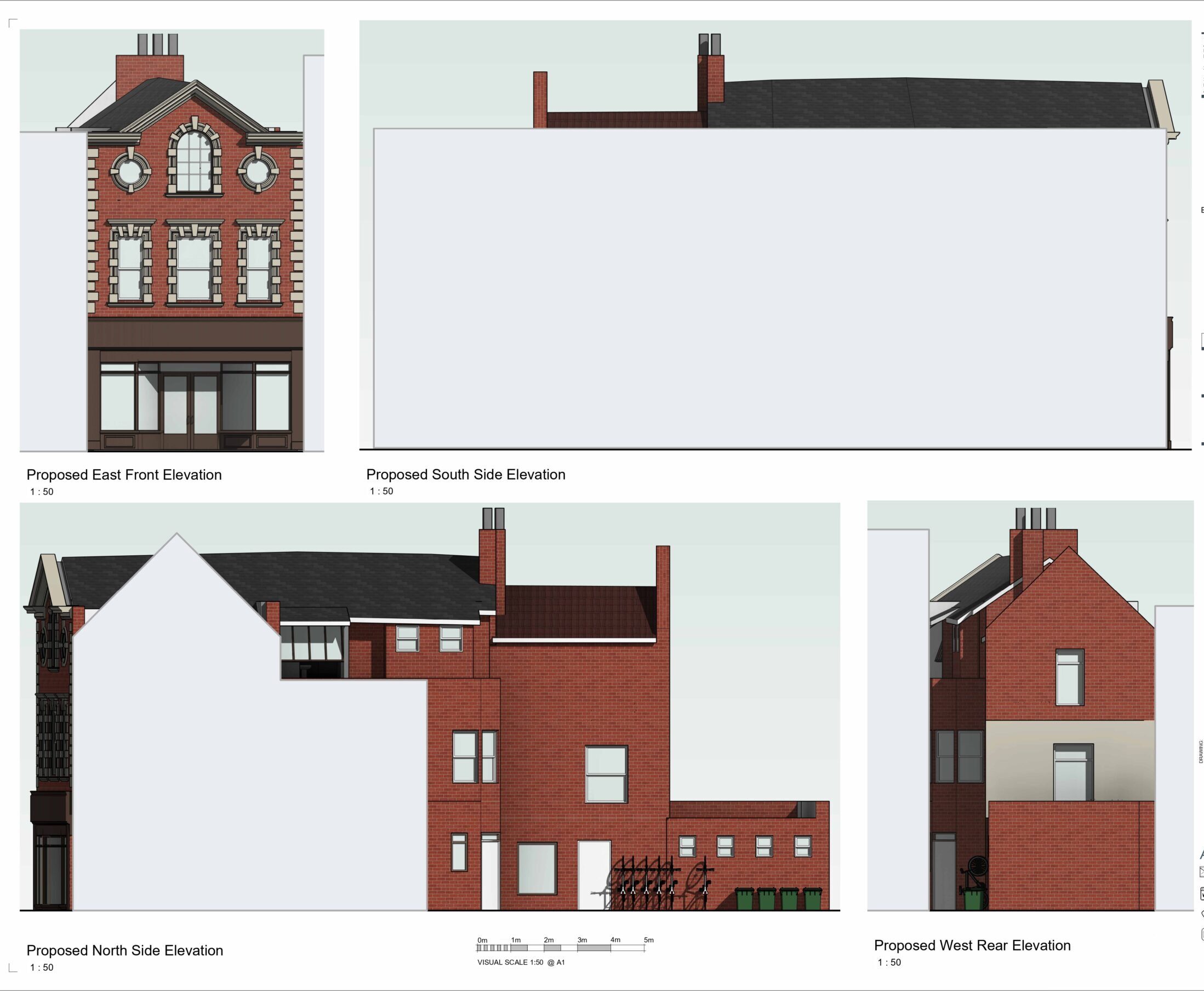
90 High Street: Drawings Images
