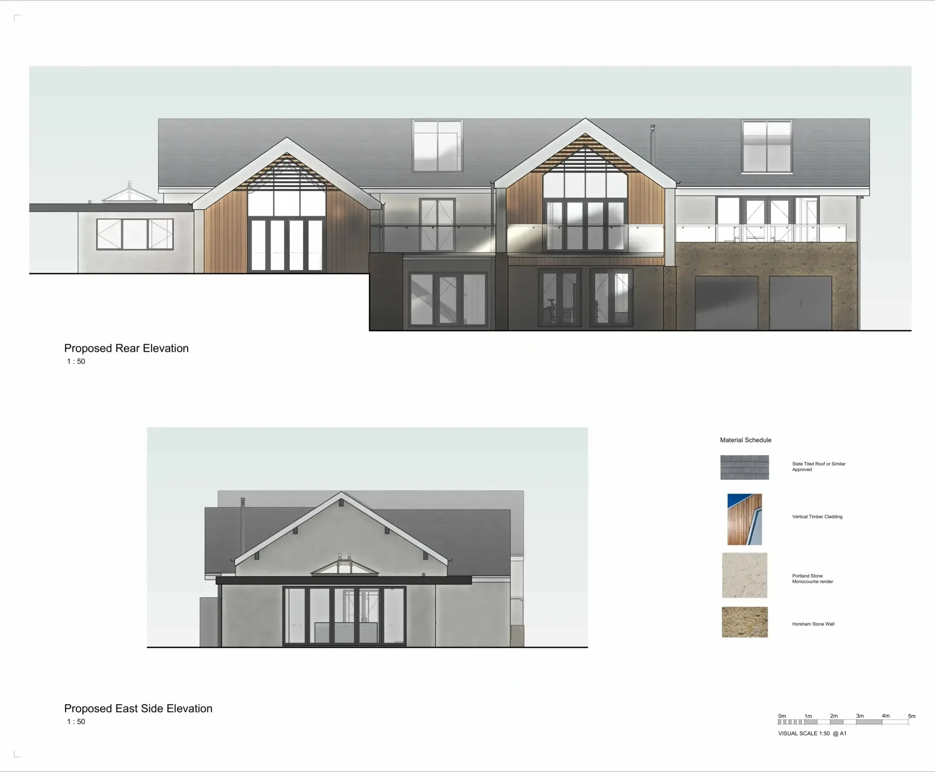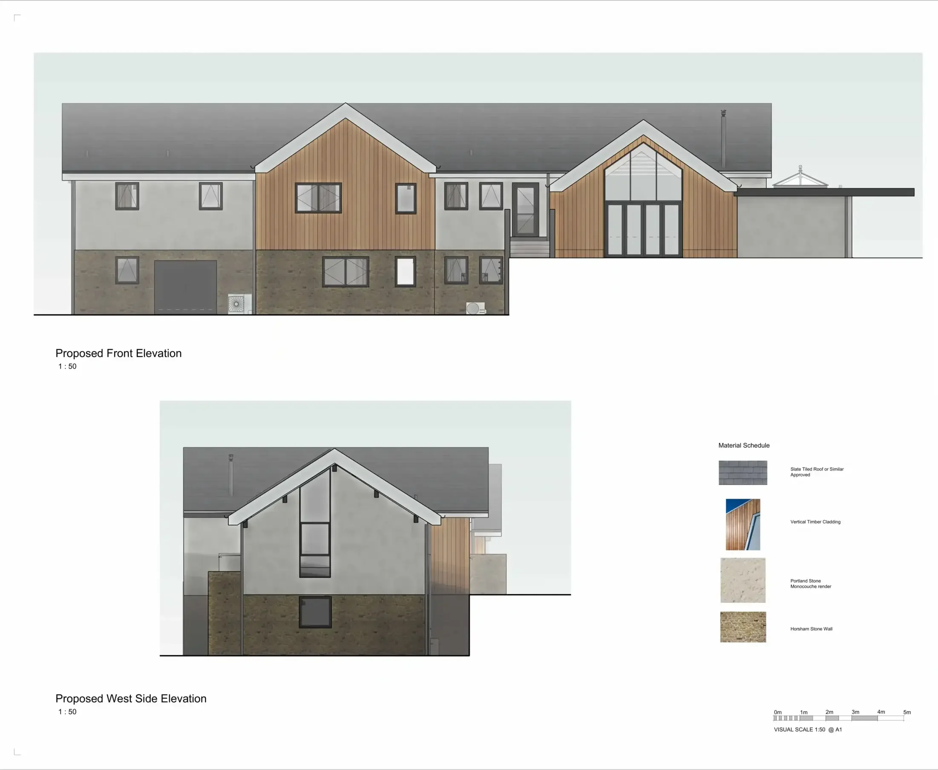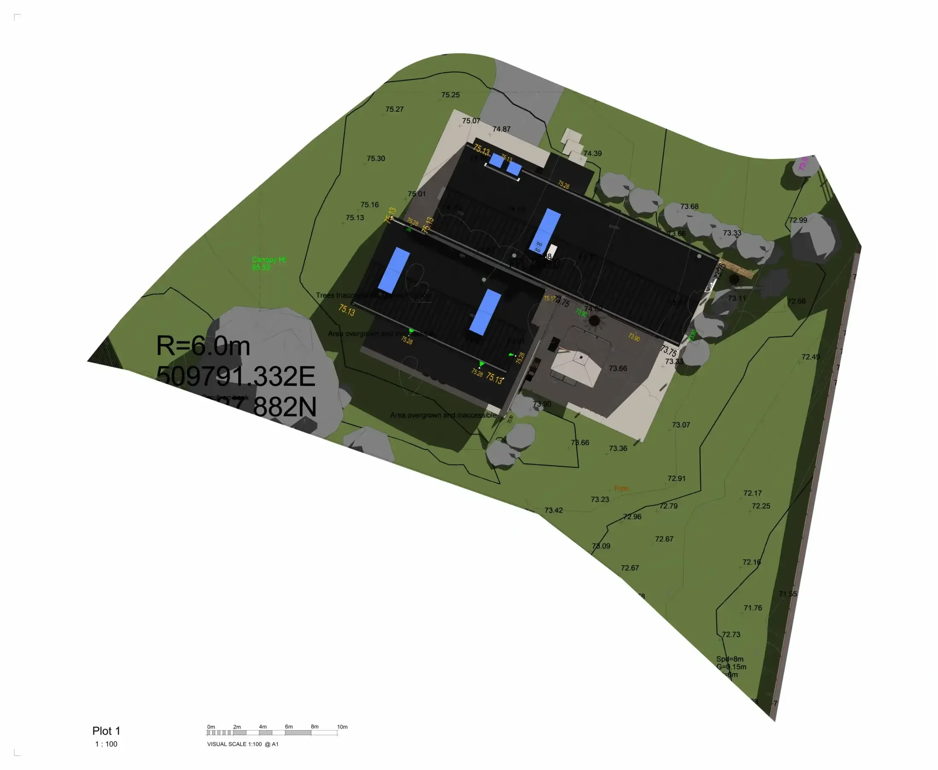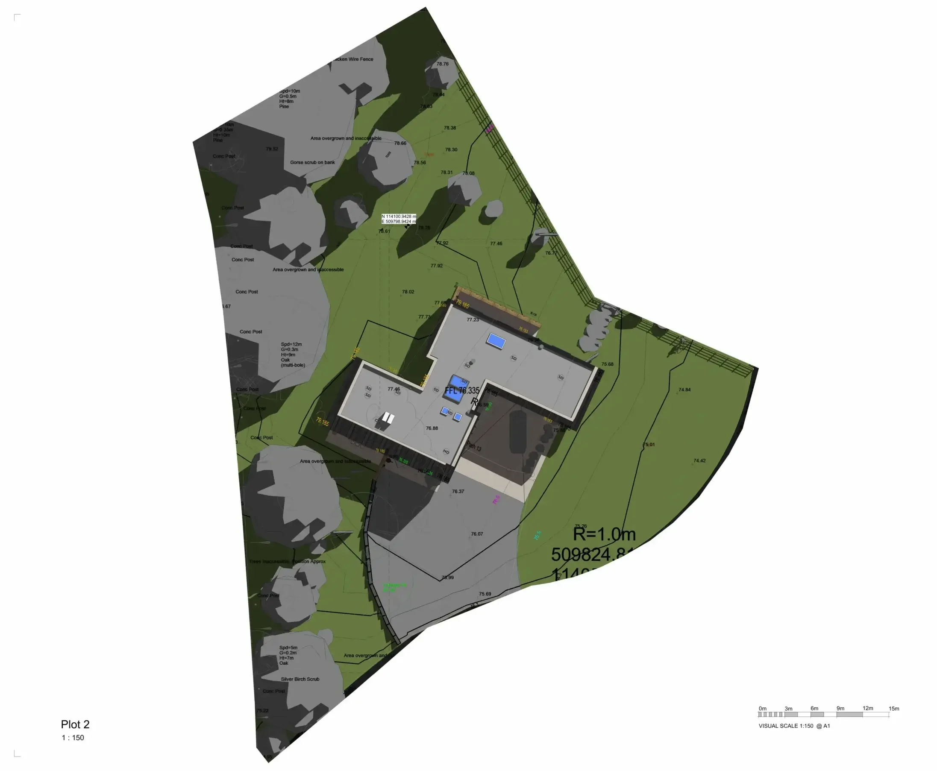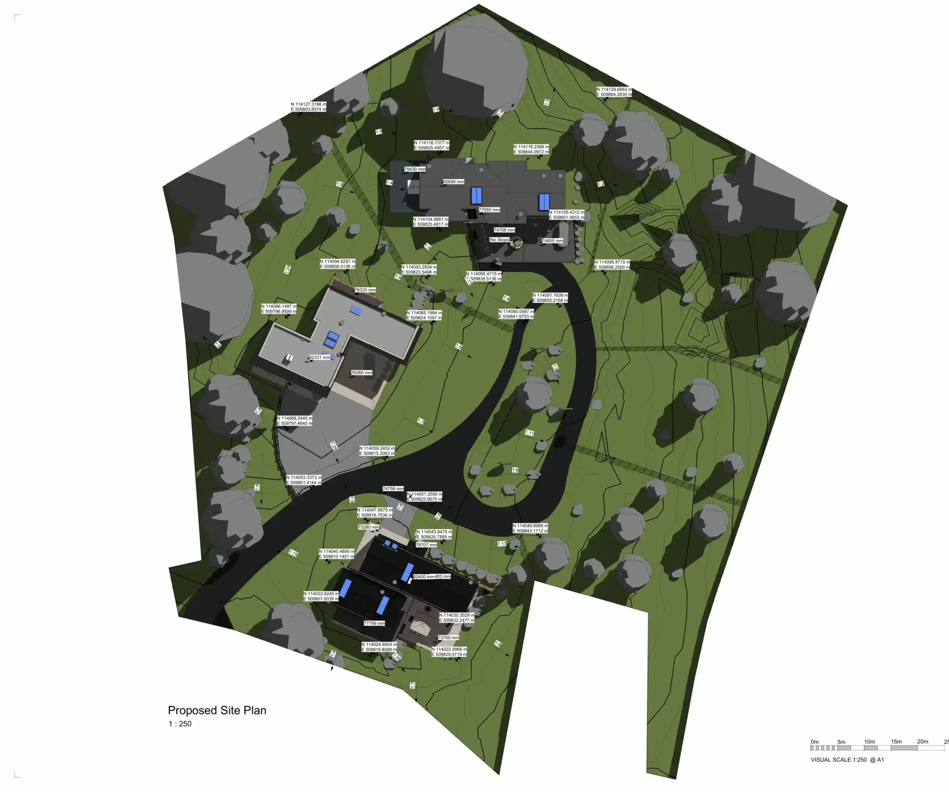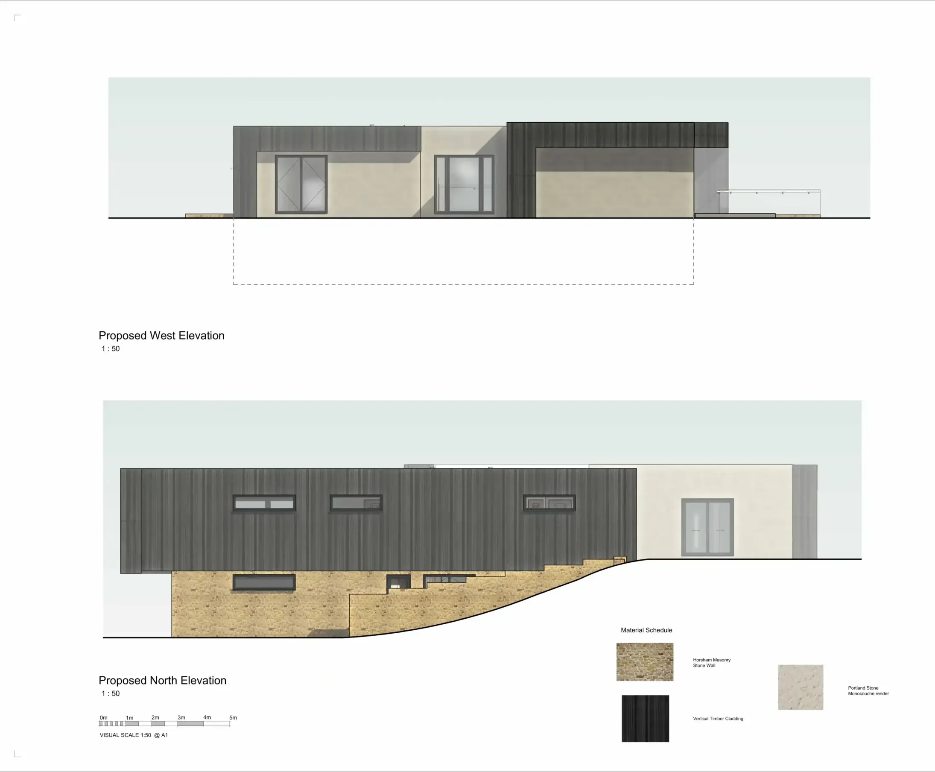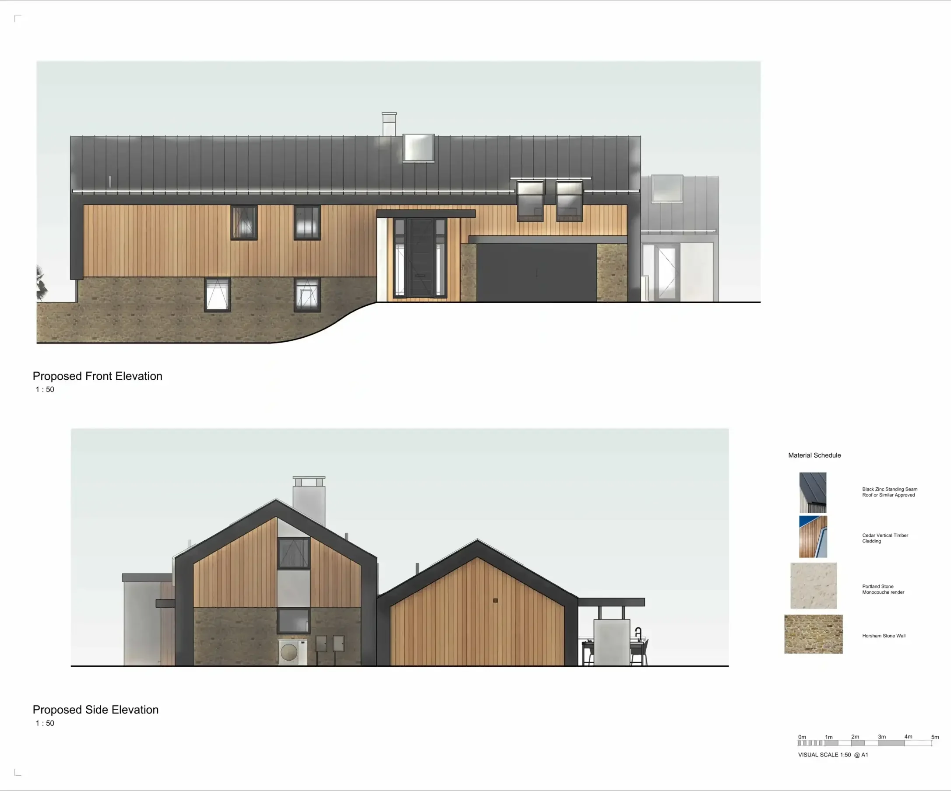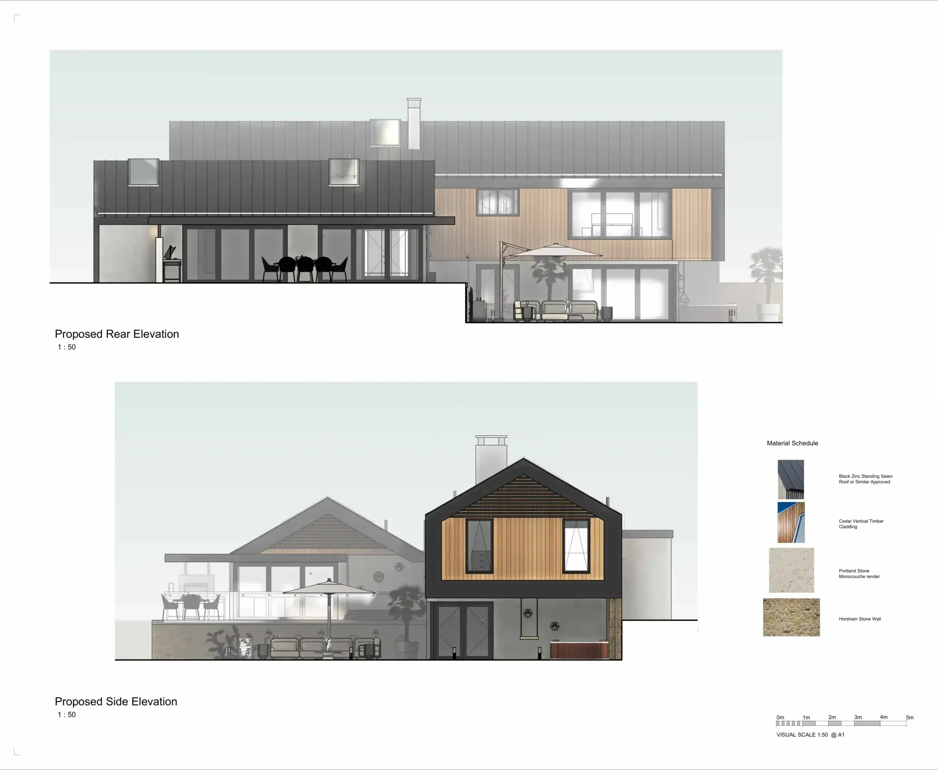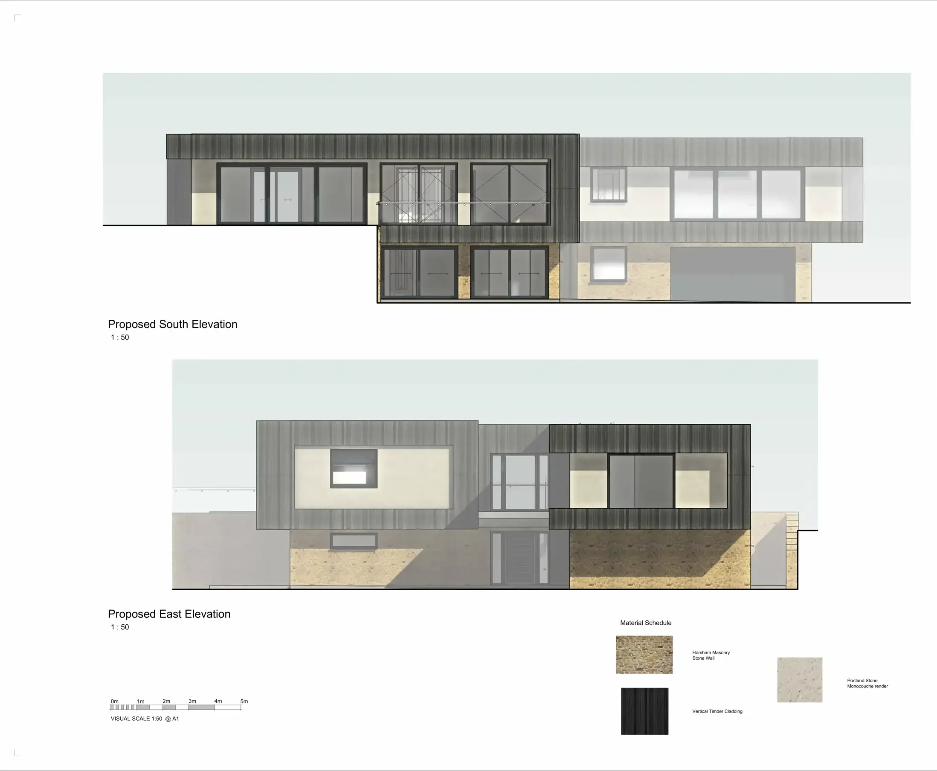Angel Heights is a standout development of three unique new-build homes, designed to deliver modern living with distinct character and thoughtful design. This key project highlights our commitment to quality craftsmanship, spatial efficiency, and contemporary aesthetics.
Angel Heights: Three Modern New-Build Homes by ArchEvolve
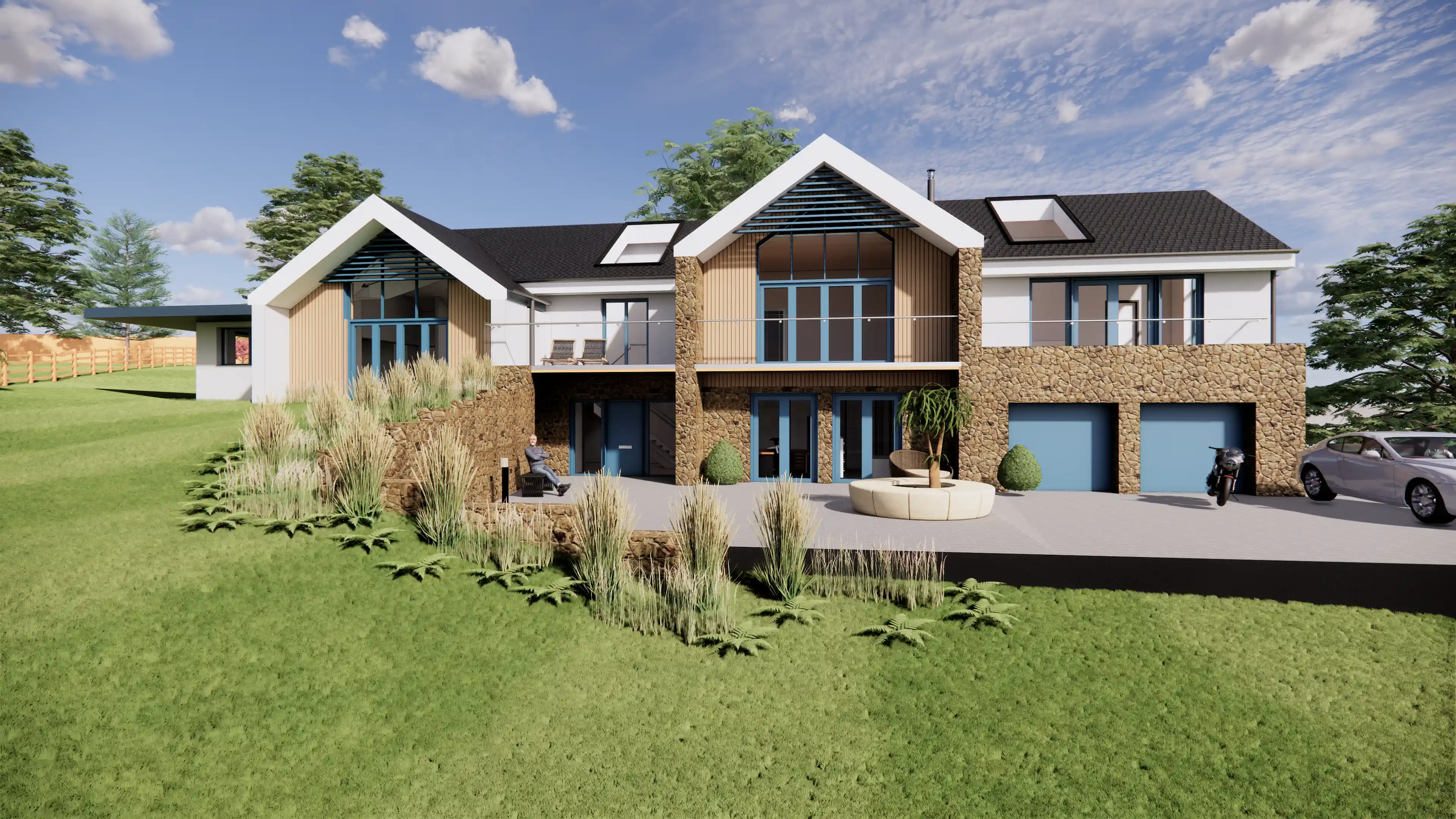
Project Details
Project Cost
3-5 million
Project Category
Domestic Architecture
Location
Angel Heights Project Showcase: 3 Modern New-Build Homes
Service We Provide
The Angel Heights project involved a comprehensive domestic transformation, combining a rear and side extension with a full interior remodel. The goal was to enhance the property’s livable space while improving the spatial layout and introducing a clean, modern aesthetic throughout.
Full planning submission preparation, including layout and elevation proposals
Development of building control and construction drawing packages with detailed specifications
Material and fixture coordination, offering a consistent modern aesthetic throughout
On-site design support during key stages of the build, in collaboration with the contractor
Angel Heights: Three Modern New-Build Homes by ArchEvolve
Angel Heights is a standout development of three unique new-build homes, designed to deliver modern living with distinct character and thoughtful design. This key project highlights our commitment to quality craftsmanship, spatial efficiency, and contemporary aesthetics.
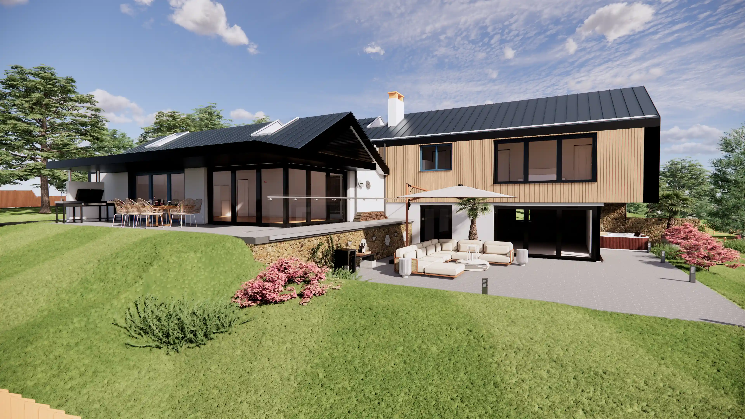
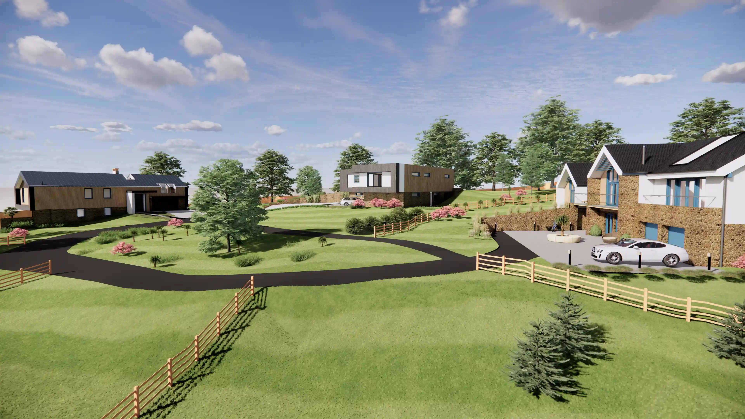
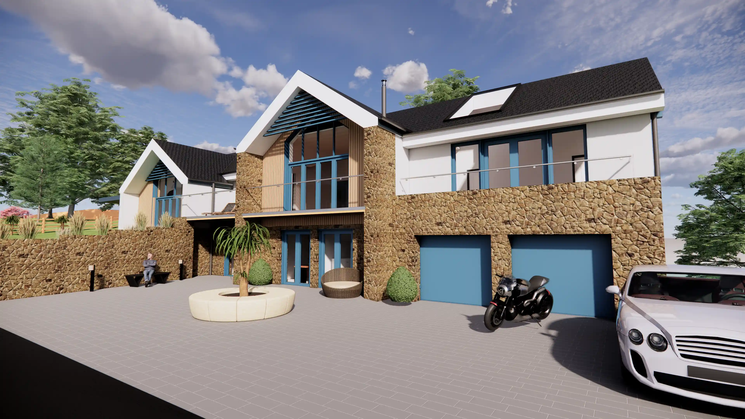
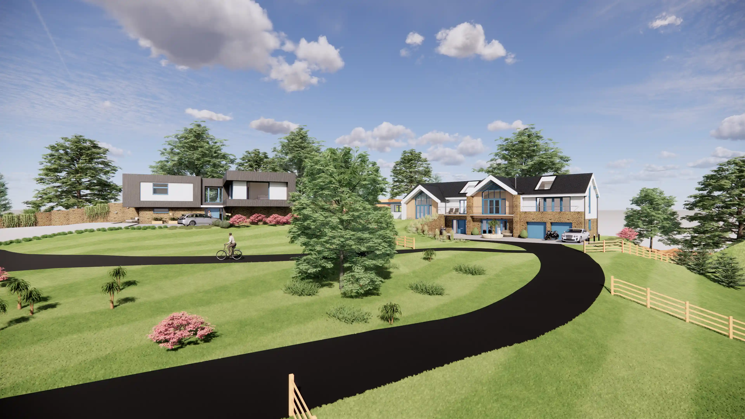
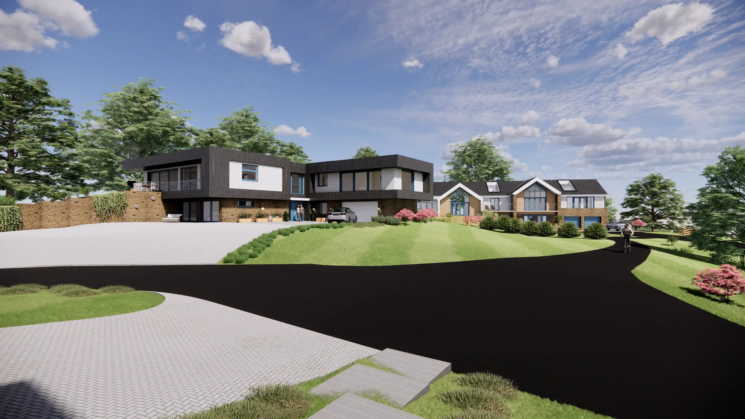
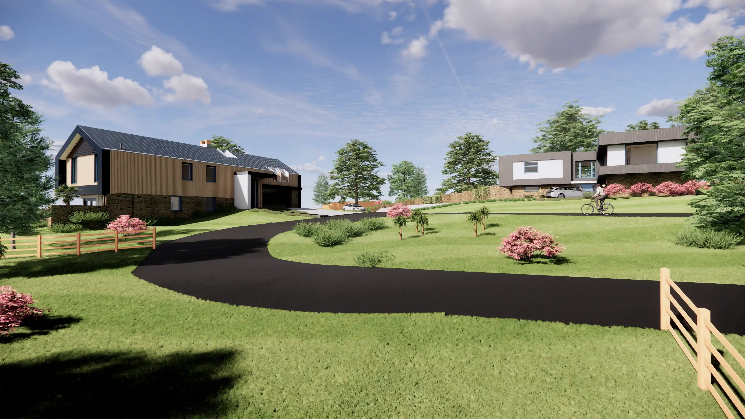
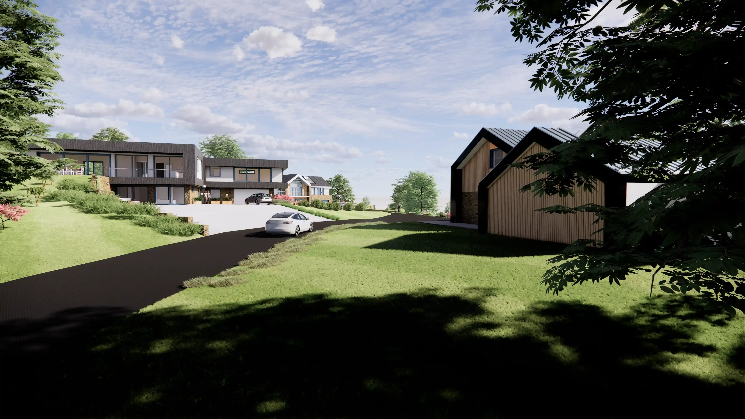
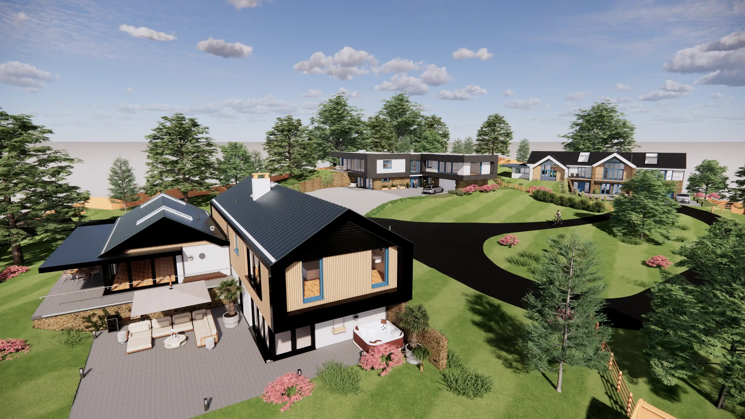
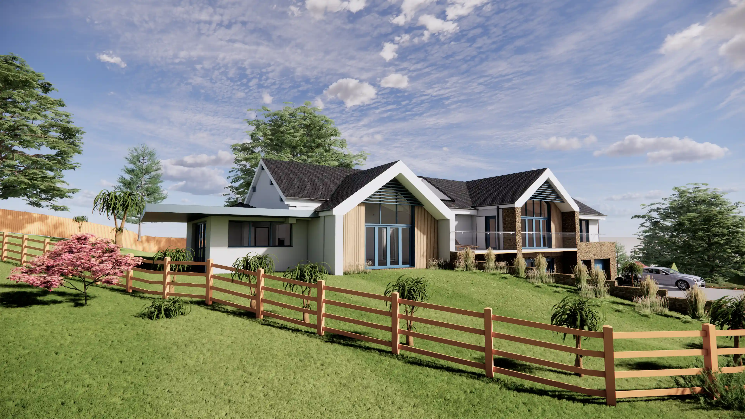
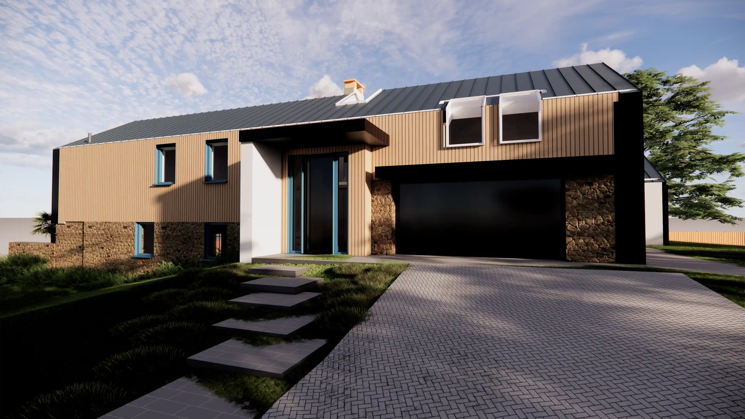
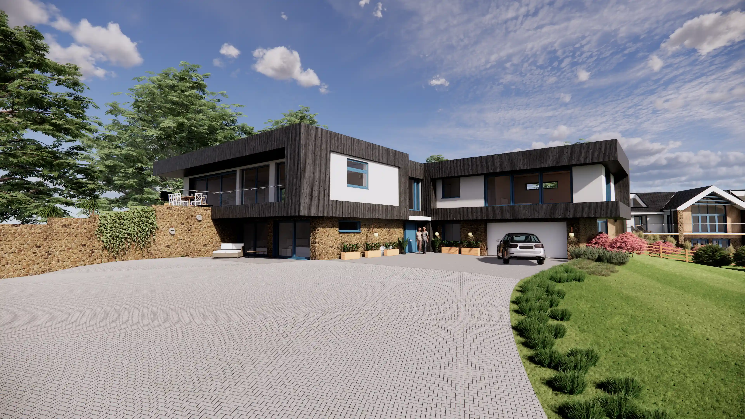

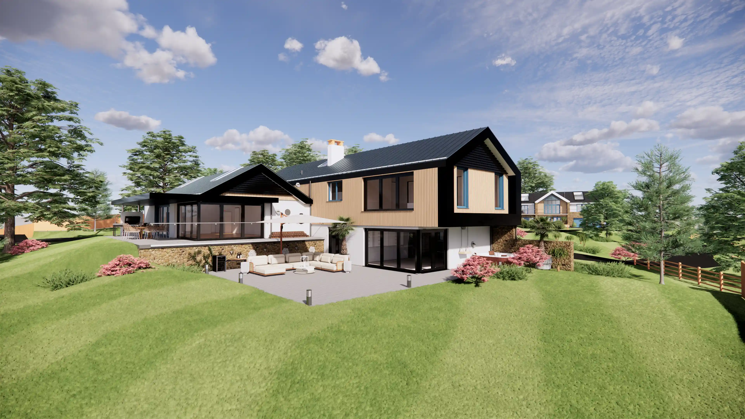
Overview of Project
If you need further details or have specific aspects you’d like to highlight, feel free to provide additional information!
Project Needs
(Hover for more details)
Project Needs
Working with a vision aligned to the client’s expectations, the project emphasized both design excellence and practicality. With each plot valued between £1.5 million and £2 million, this facilitated quality finishes and energy-efficient upgrades while keeping long-term functionality in focus.
Project Timeline
(Hover for more details)
Project Timeline
The project adhered to a 12–18 month build timeline, ensuring all design approvals and construction documents were in place to support a smooth and efficient construction process. Careful coordination kept the momentum strong and helped minimize delays throughout the build.
Angel Heights Project Showcase: 3 Modern New-Build Homes
Key Achievements
Angel Heights now stands as a thoughtfully updated home, blending architectural clarity with practical living. The modern extensions and reconfigured interior deliver a balanced, bright space that aligns with the client’s lifestyle and long-term vision for the property.
The client sought to reimagine the home as a light-filled, open-concept space ideal for modern family life. Key priorities included improved kitchen-dining flow, better connectivity to the garden, and an overall sense of contemporary refinement in every room.
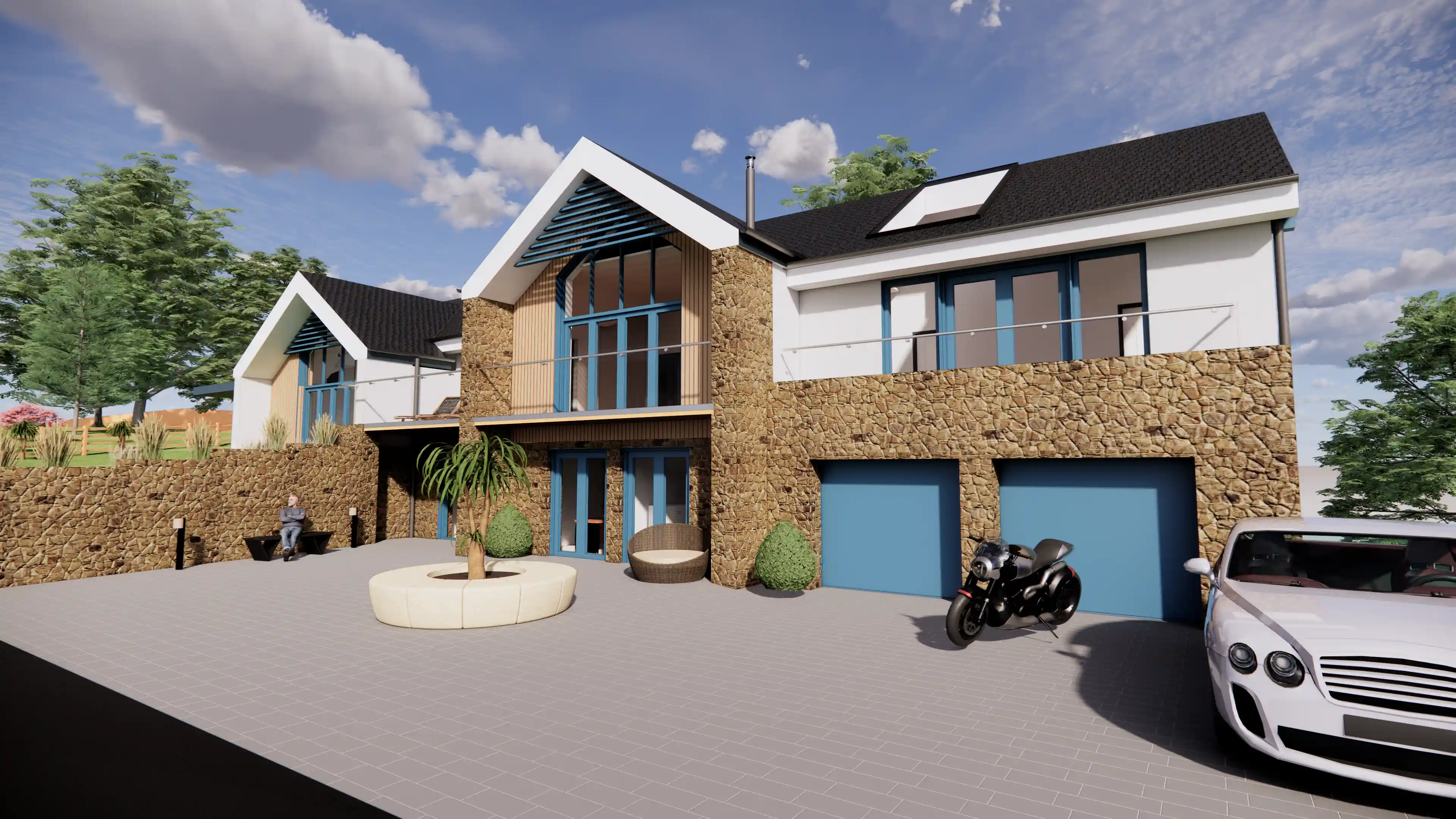
Angel Heights: Drawings Images
