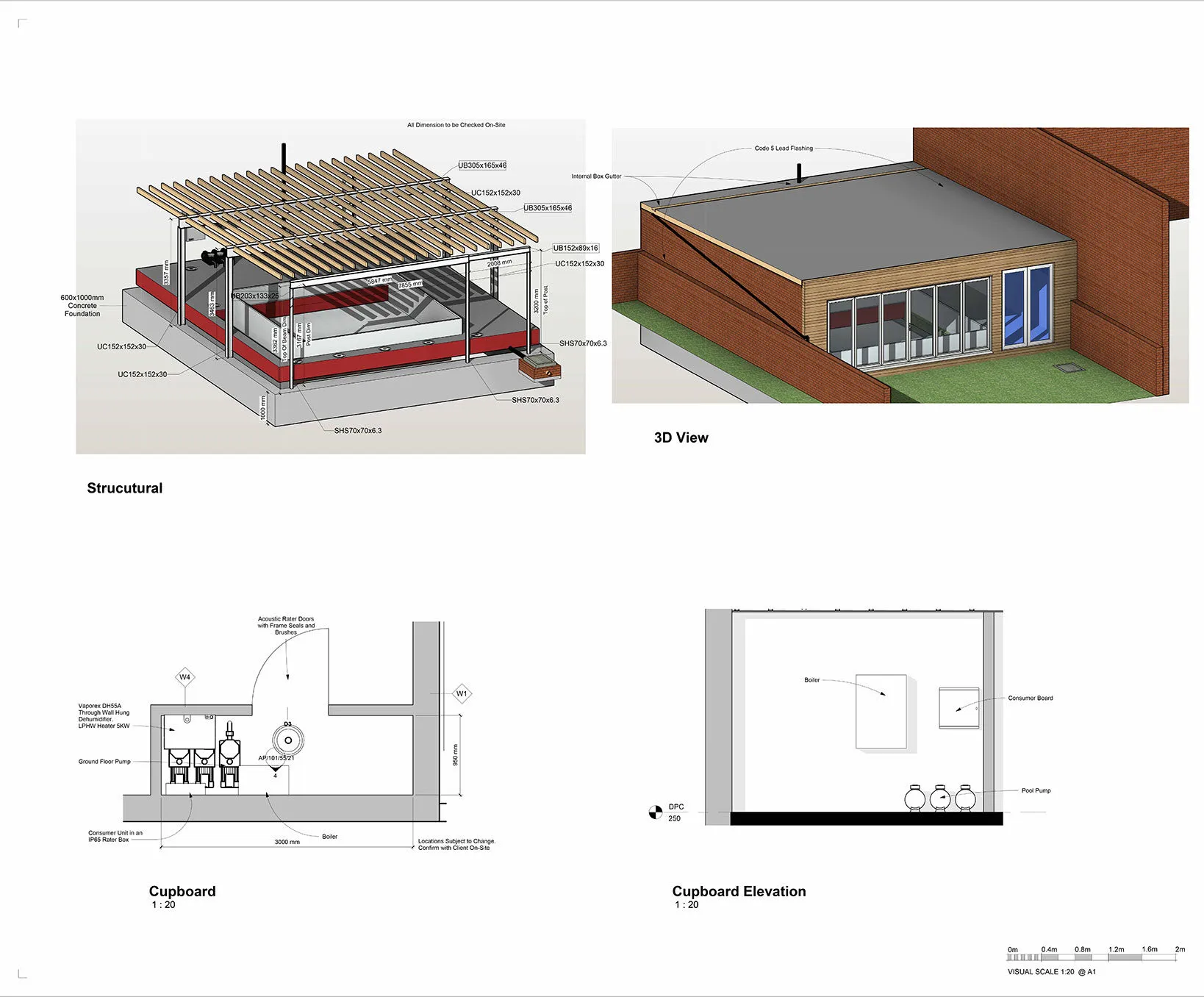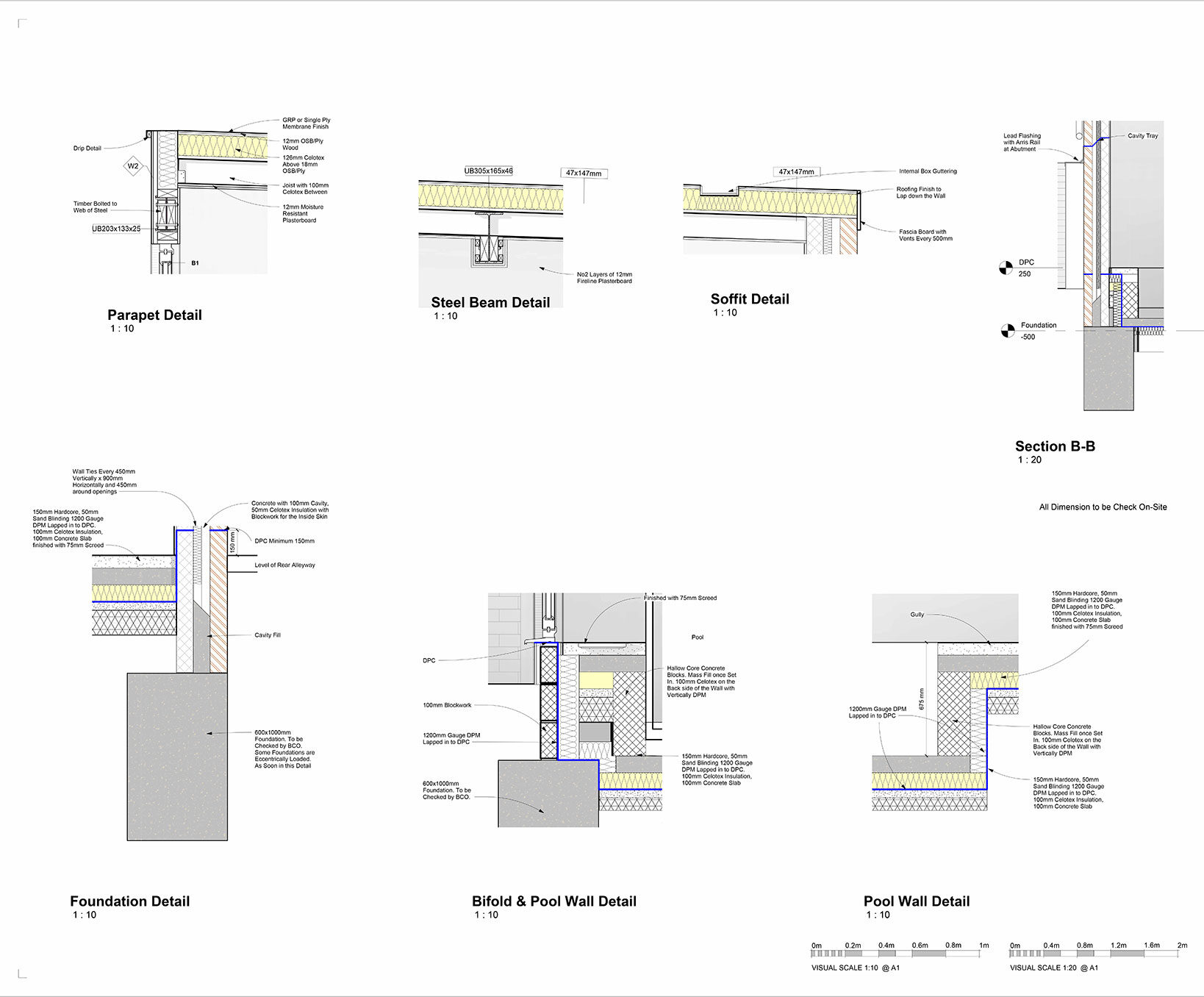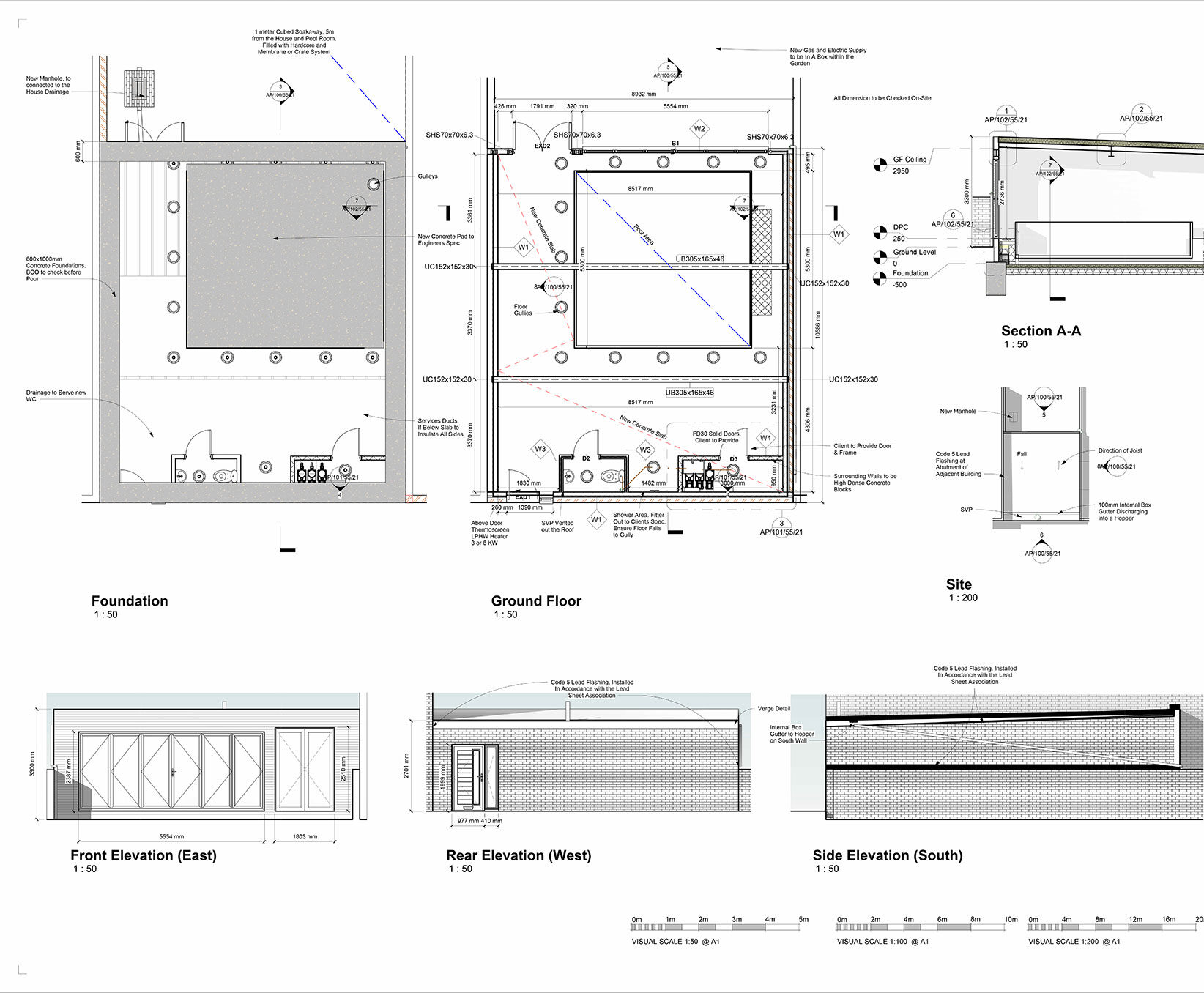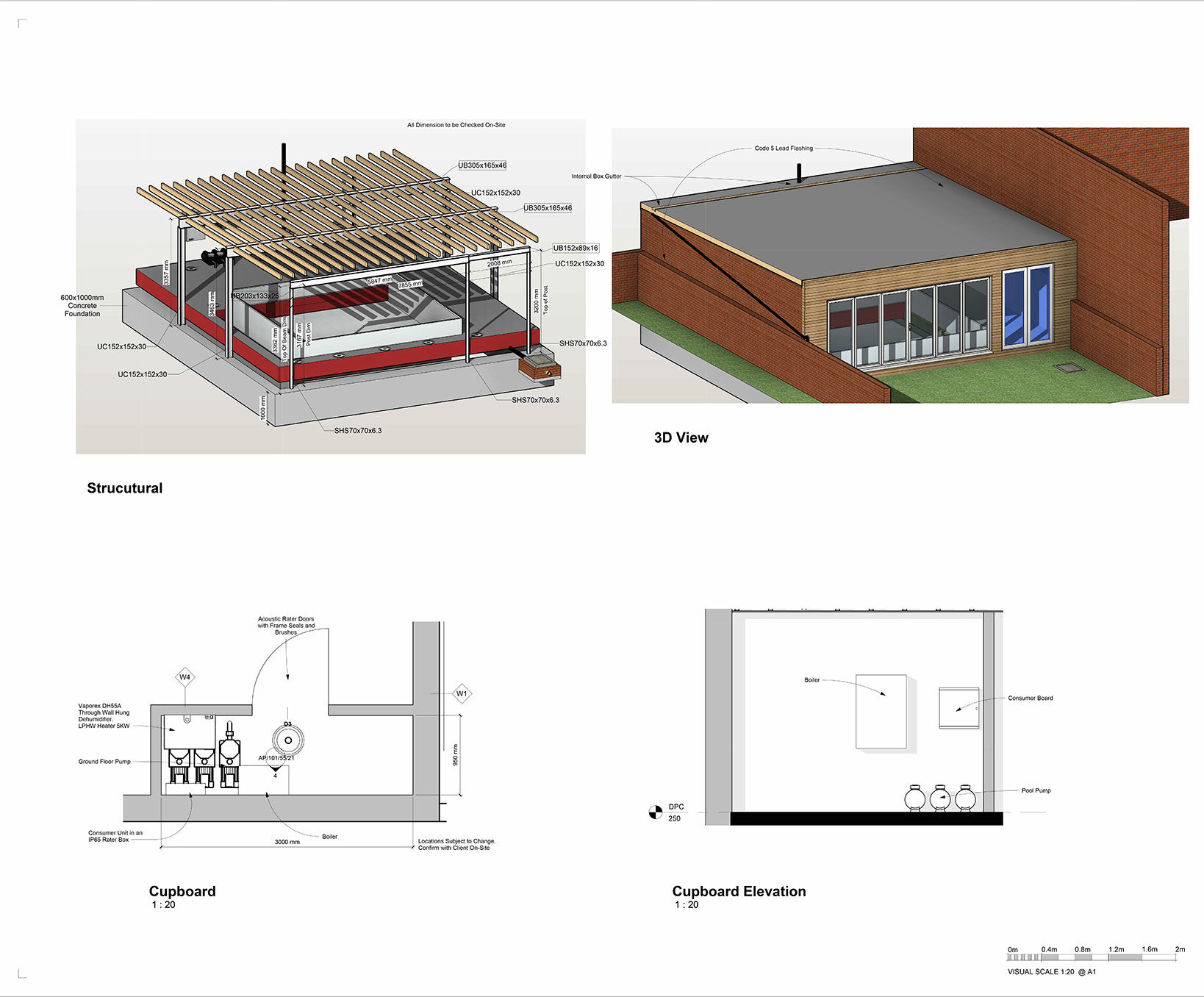Broadwater Rd Drawings for Disabled Children's Facility: ArchEvolve
With planning approval already secured, our role centered on the delivery of building control-compliant documentation and precise construction drawings for a highly specialized facility.

Project Details
£250K–£350K
Commercial Architecture
Broadwater Rd Accessible Pool: Compliance & Construction Drawings
Service We Provide
With planning approval already secured, our role centered on the delivery of building control-compliant documentation and precise construction drawings for a highly specialized facility. The project aimed to establish a safe, inclusive swimming space tailored to the needs of disabled children—a compact yet impactful intervention designed with care and accessibility at its core.
Full set of construction drawings tailored for accessibility
Detailed building control plans and specification notes
Consultant coordination to maintain consistency and avoid miscommunication across disciplines
Broadwater Rd Drawings for Disabled Children's Facility: ArchEvolve
With planning approval already secured, our role centered on the delivery of building control-compliant documentation and precise construction drawings for a highly specialized facility.



Overview of Project
If you need further details or have specific aspects you’d like to highlight, feel free to provide additional information!
(Hover for more details)
Working within a £250K–£350K range, this phase focused on value-led design and meticulous execution, ensuring that every element of the build served the intended users without compromise on quality or compliance.
(Hover for more details)
Delivered within a 10–12 week timeframe, from detailed design through to readiness for construction. The project demanded precise coordination and efficient execution, reflecting the urgency and importance of the client’s mission.
Broadwater Rd Accessible Pool: Compliance & Construction Drawings
Key Achievements
At its heart, the project was about empowering disabled children through access to swimming. The space needed to be welcoming, functional, and supportive of physical and emotional development in a learning environment. Every detail was guided by the client’s commitment to safety, accessibility, and inclusion.
Compact Learning Pool: Designed for maximum usability in limited space
Accessibility-Focused Design: Prioritized safety, mobility, and independence
Cross-Consultant Coordination: Ensured harmony across structural, M&E, and specialist input

Broadwater Rd: Drawings Images



