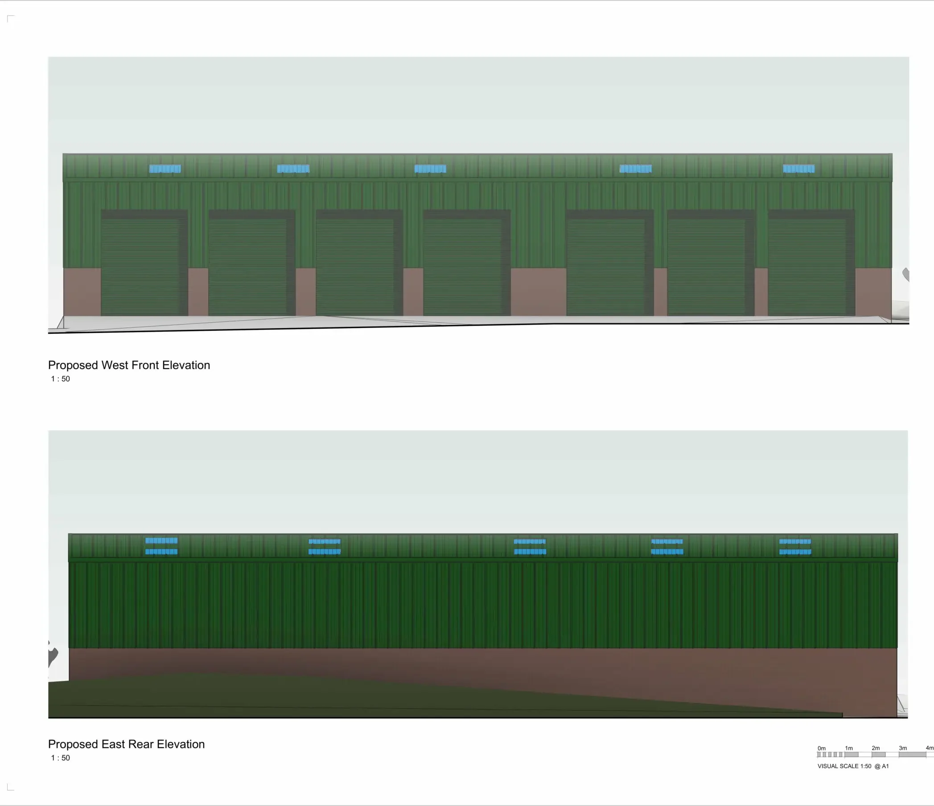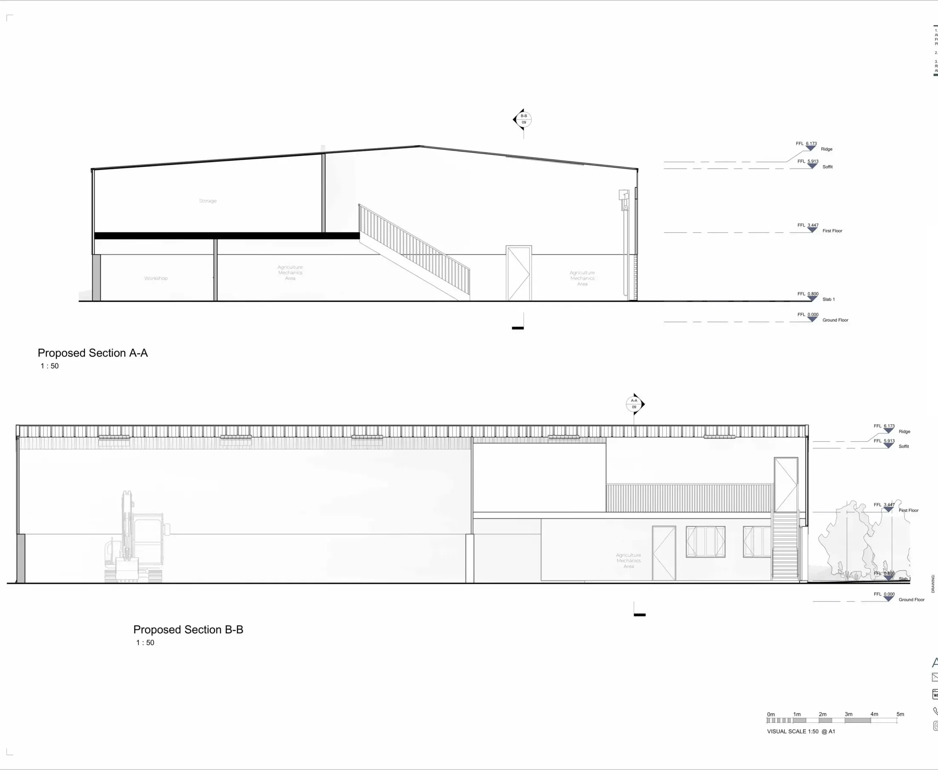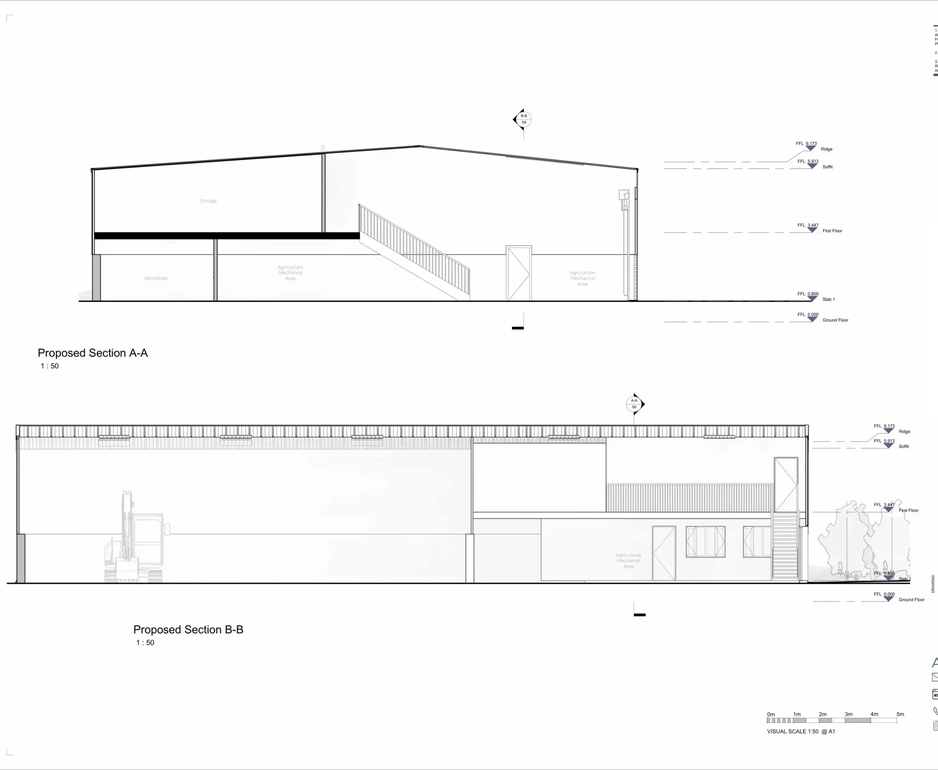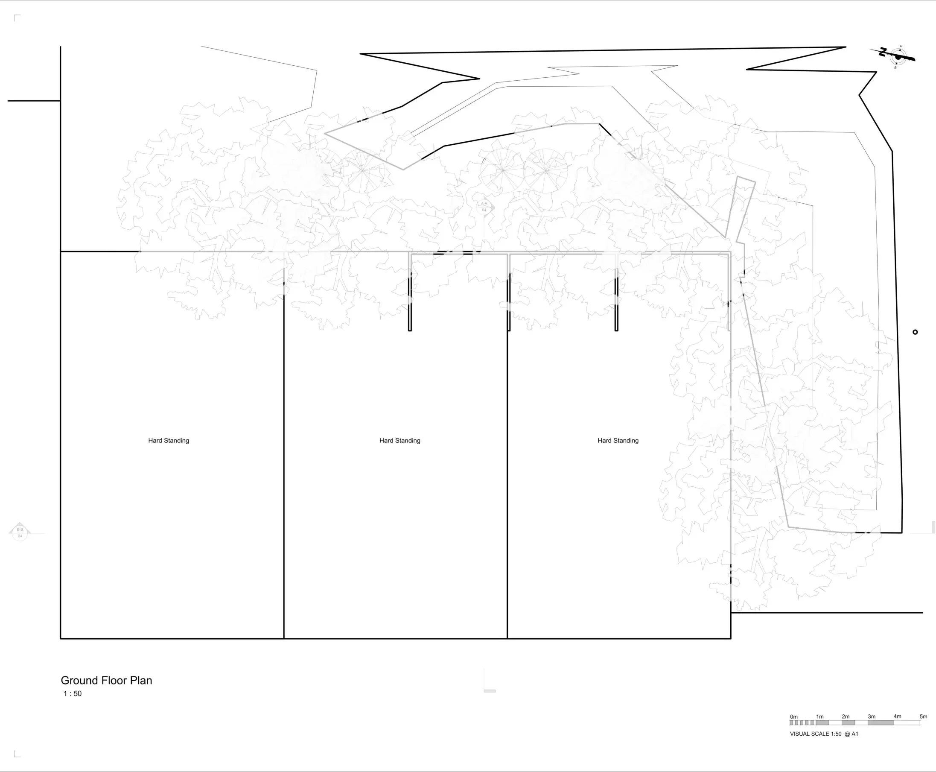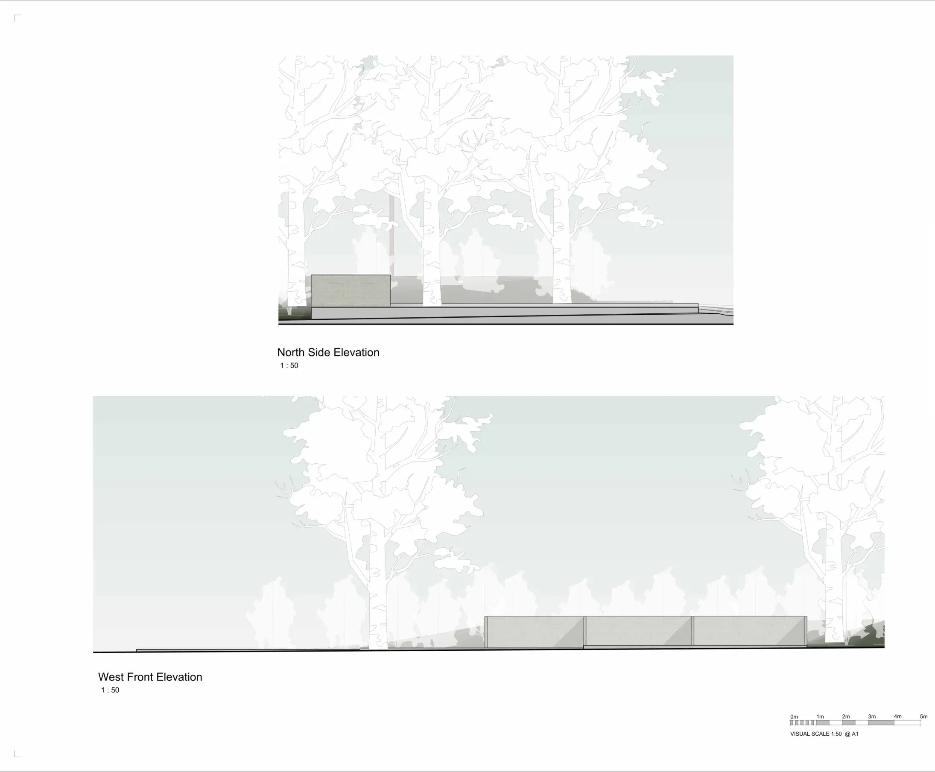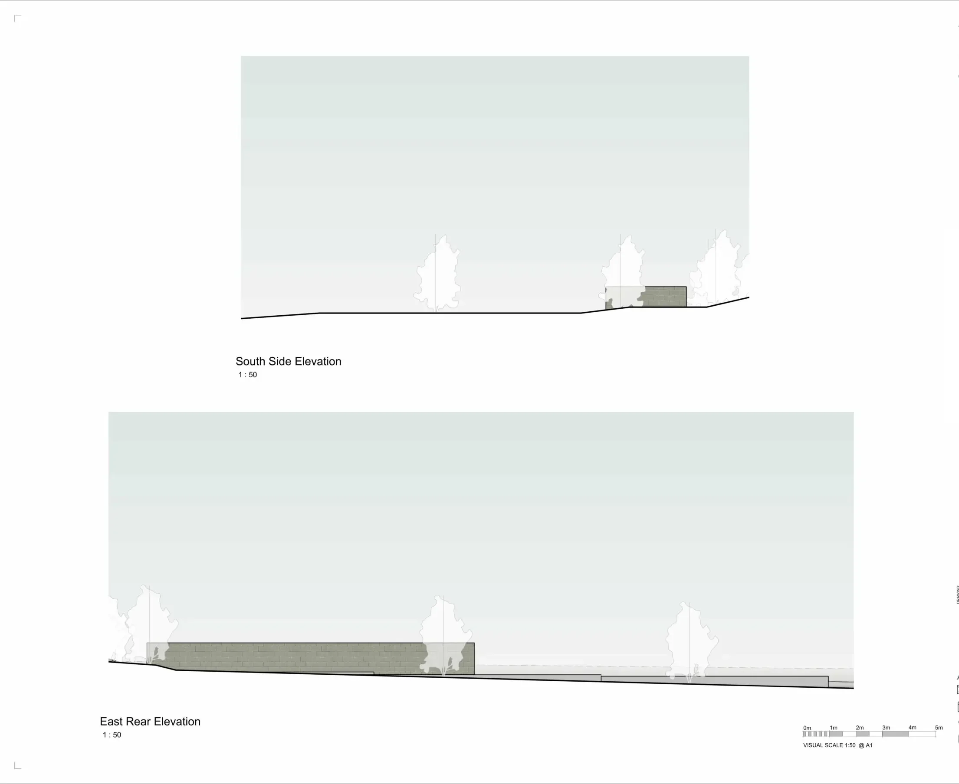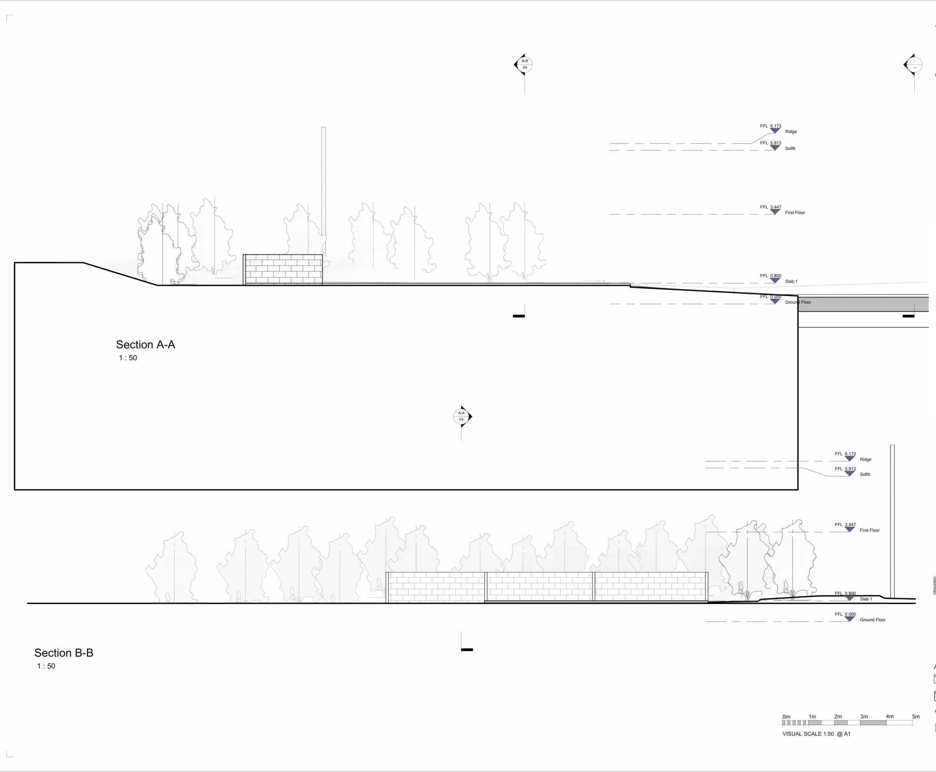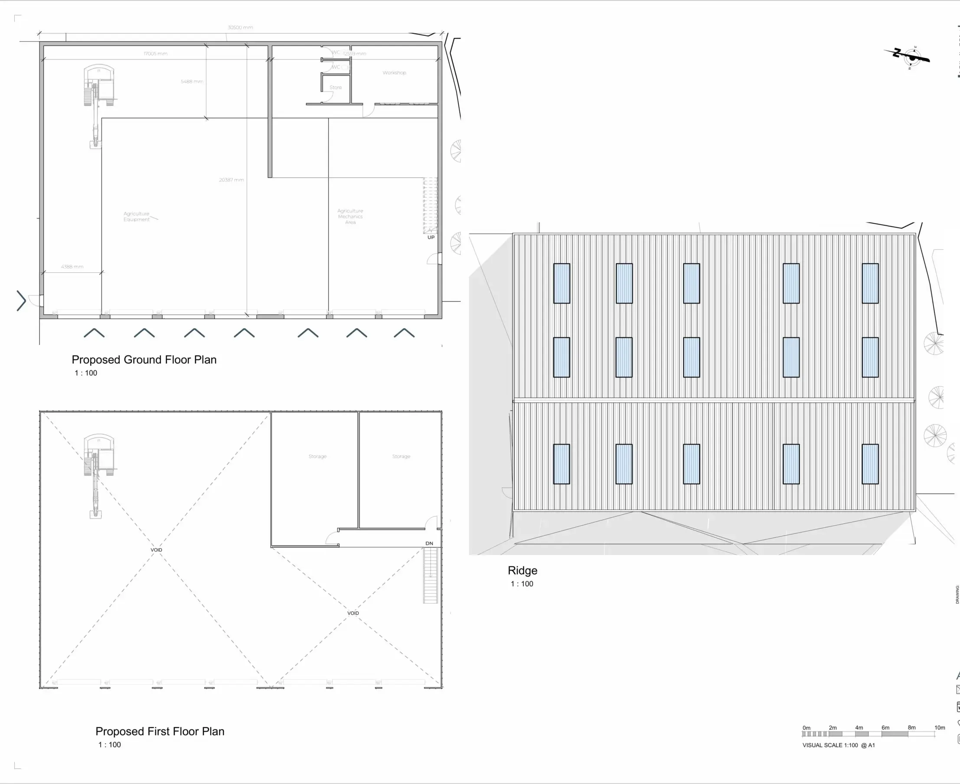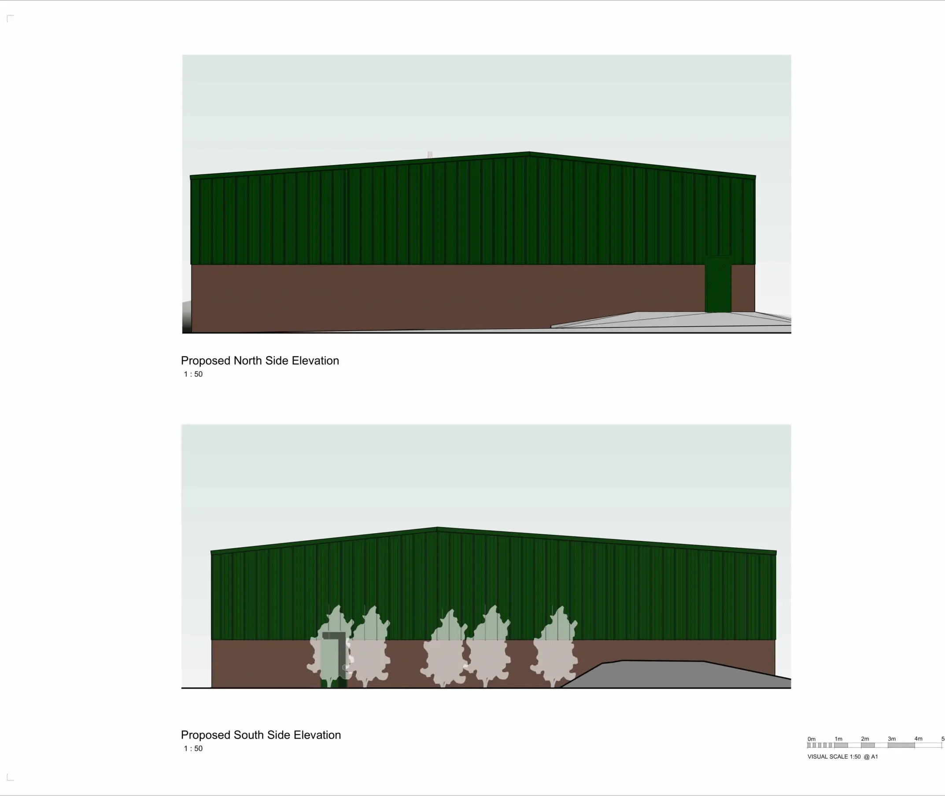ArchEvolve Camelia Project: Efficient Commercial Extension for Charity
The Camelia project involved the thoughtful extension and internal reconfiguration of a commercial building to support the growth of a local charity. The design focused on improving spatial efficiency, increasing natural light, and providing dedicated space for both administrative functions and secure equipment storage—all within a constrained footprint.
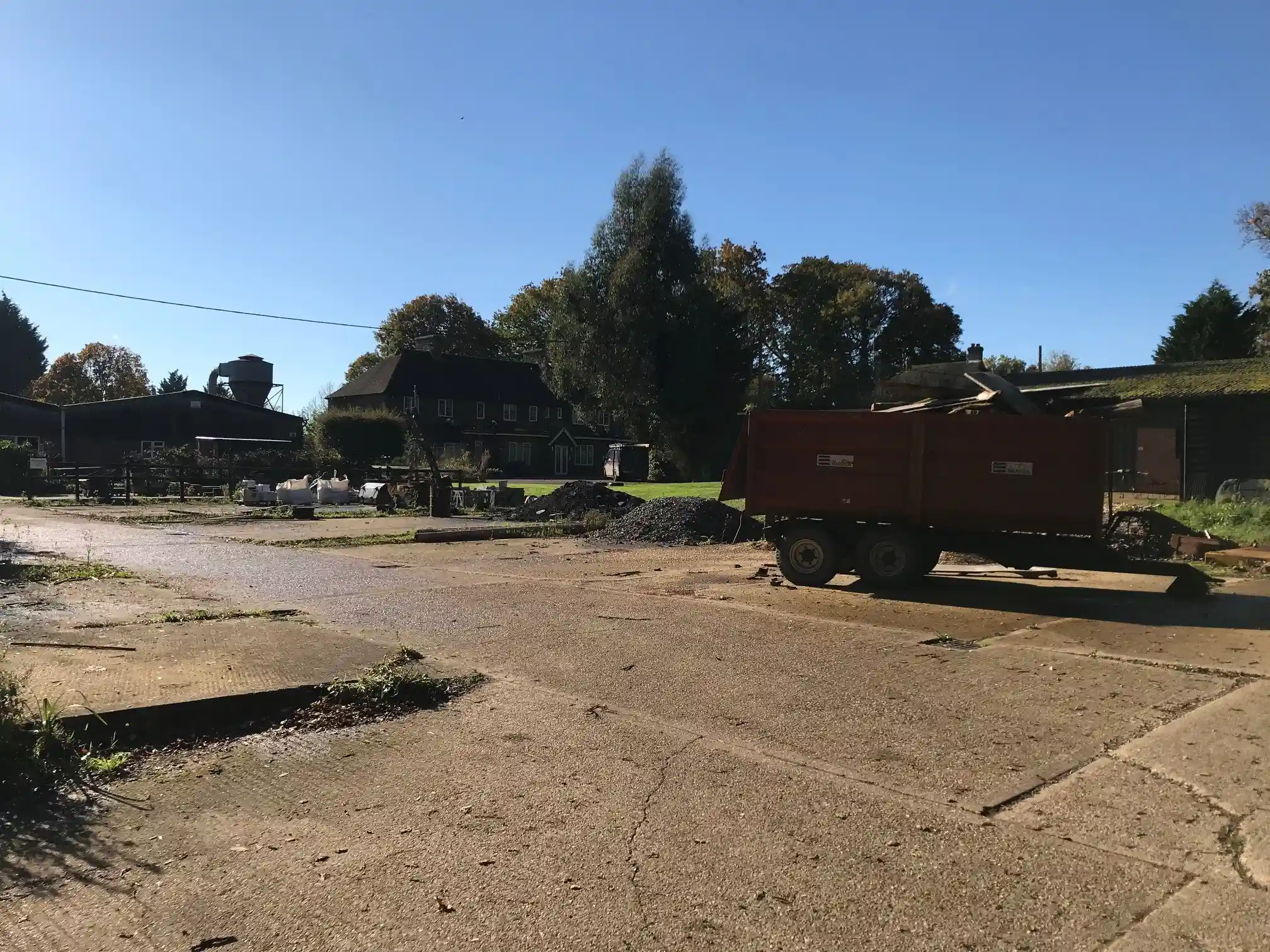
Project Details
£150K–£200K
Commercial Architecture
Commercial Building Extension & Space Reconfiguration Services
Service We Provide
The client sought to elevate their everyday living experience by creating a more open, connected, and light-filled environment, particularly suited for modern family life. Emphasis was placed on flow between indoor and outdoor spaces, with a layout that supports both relaxation and entertaining.
Preparation of planning submission drawings, aligning with local guidelines and regulations
Development of building control-compliant plans with supporting specification notes
Window and door schedules and material specifications to support precise and consistent execution
Close coordination with contractors to resolve on-site queries and maintain build integrity
ArchEvolve Camelia Project: Efficient Commercial Extension for Charity
The Camelia project involved the thoughtful extension and internal reconfiguration of a commercial building to support the growth of a local charity. The design focused on improving spatial efficiency, increasing natural light, and providing dedicated space for both administrative functions and secure equipment storage—all within a constrained footprint.
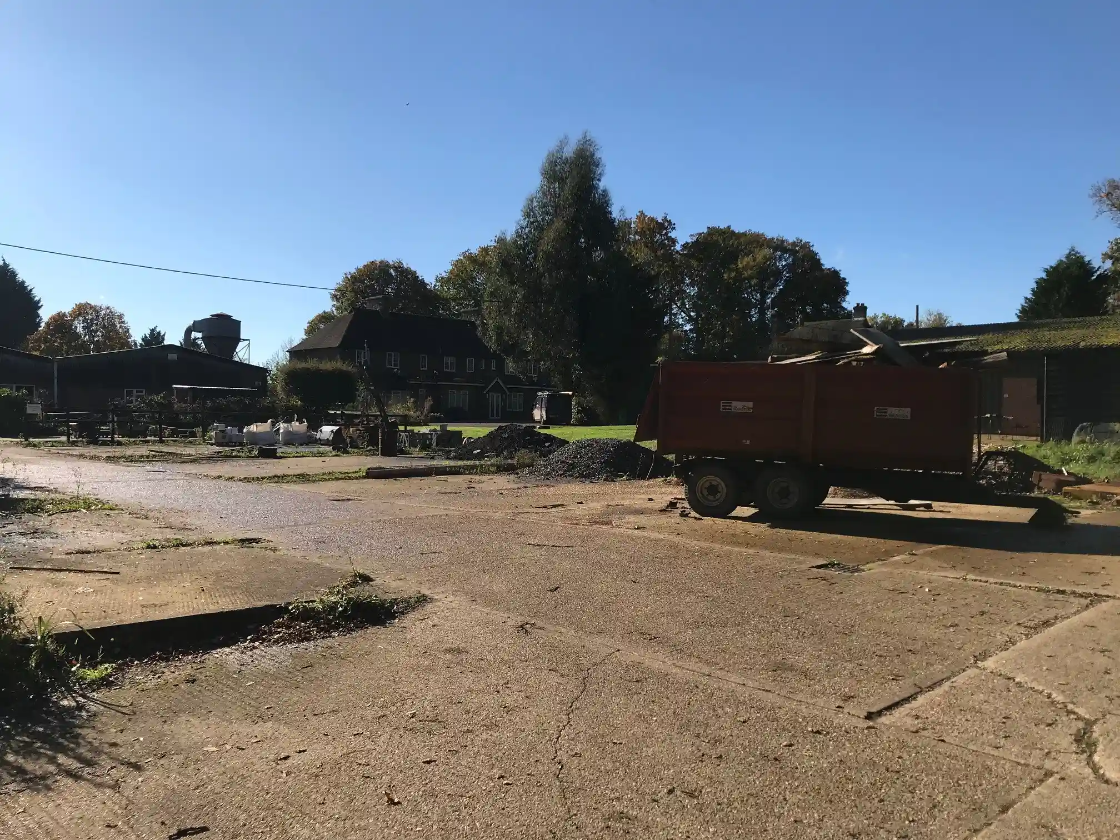
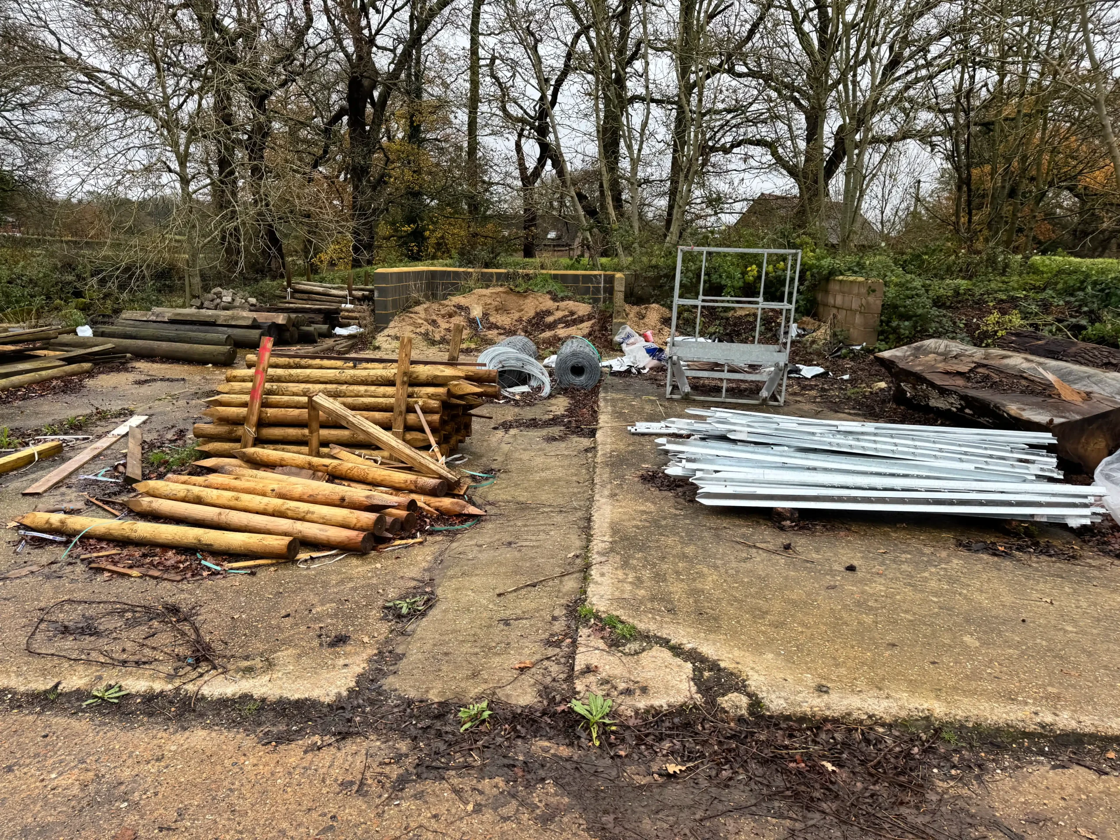
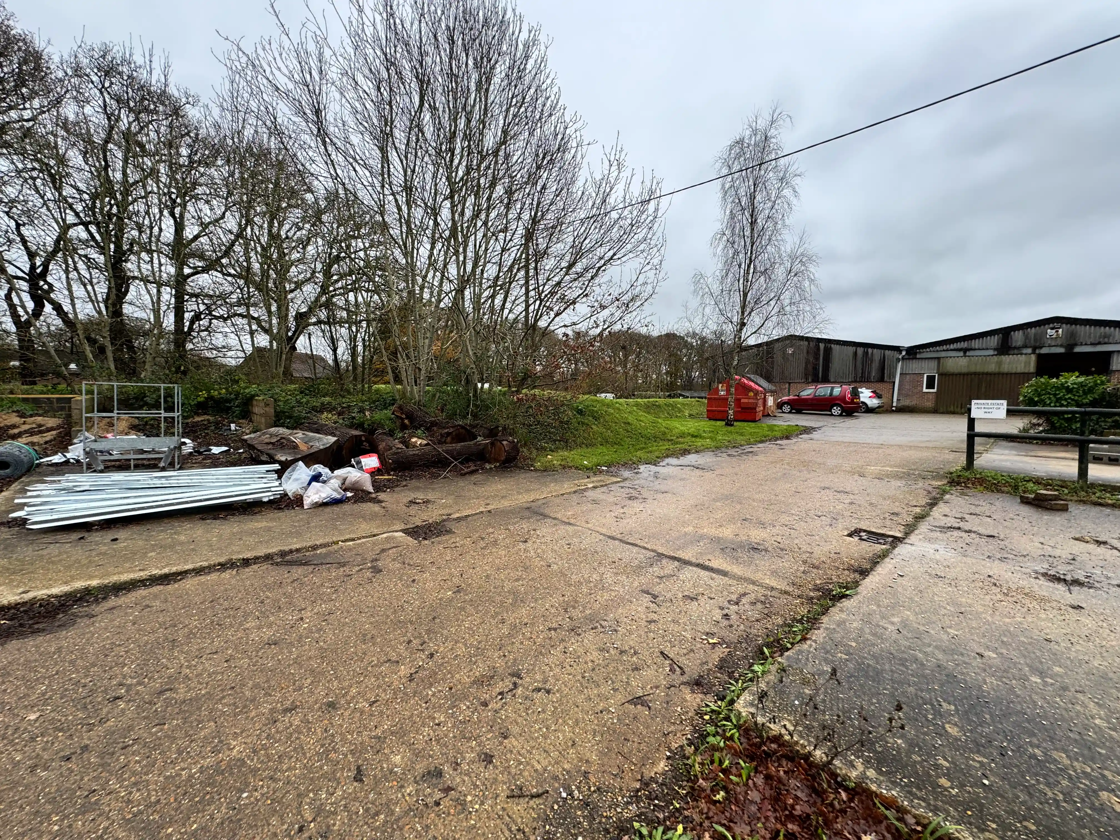
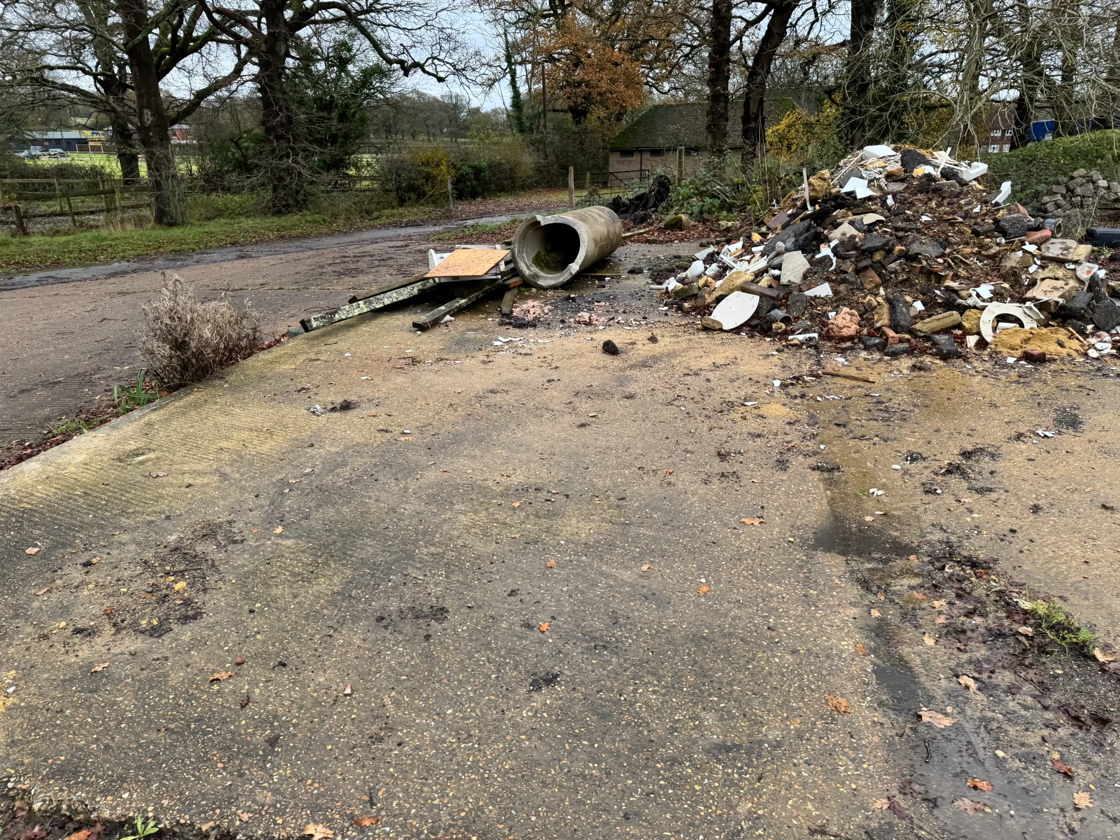
Overview of Project
If you need further details or have specific aspects you’d like to highlight, feel free to provide additional information!
(Hover for more details)
Operating within a budget range of £150K–£200K, the project balanced high-quality finishes with practical investment decisions, delivering value while enhancing the lifestyle benefits of the space.
(Hover for more details)
The design and pre-construction stages were completed within a 10–12 week window, ensuring a smooth transition into construction. Efficient communication and preemptive problem-solving played a key role in keeping the project on track.
Commercial Building Extension & Space Reconfiguration Services
Key Achievements
The client sought to elevate their everyday living experience by creating a more open, connected, and light-filled environment, particularly suited for modern family life. Emphasis was placed on flow between indoor and outdoor spaces, with a layout that supports both relaxation and entertaining.
Camelia exemplifies how thoughtful design can transform a modest extension into a lifestyle upgrade. With a focus on fluidity, natural light, and personalized finishes, the final scheme reflects a refined take on everyday comfort.

Camelia: Drawings Images
