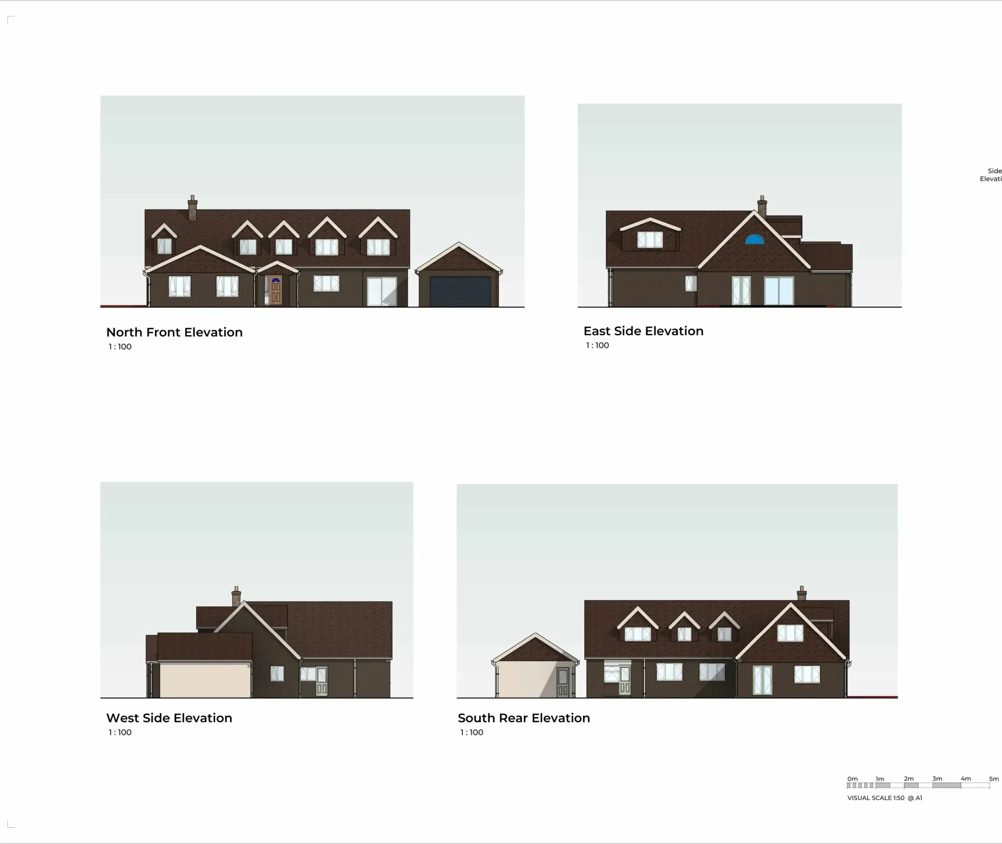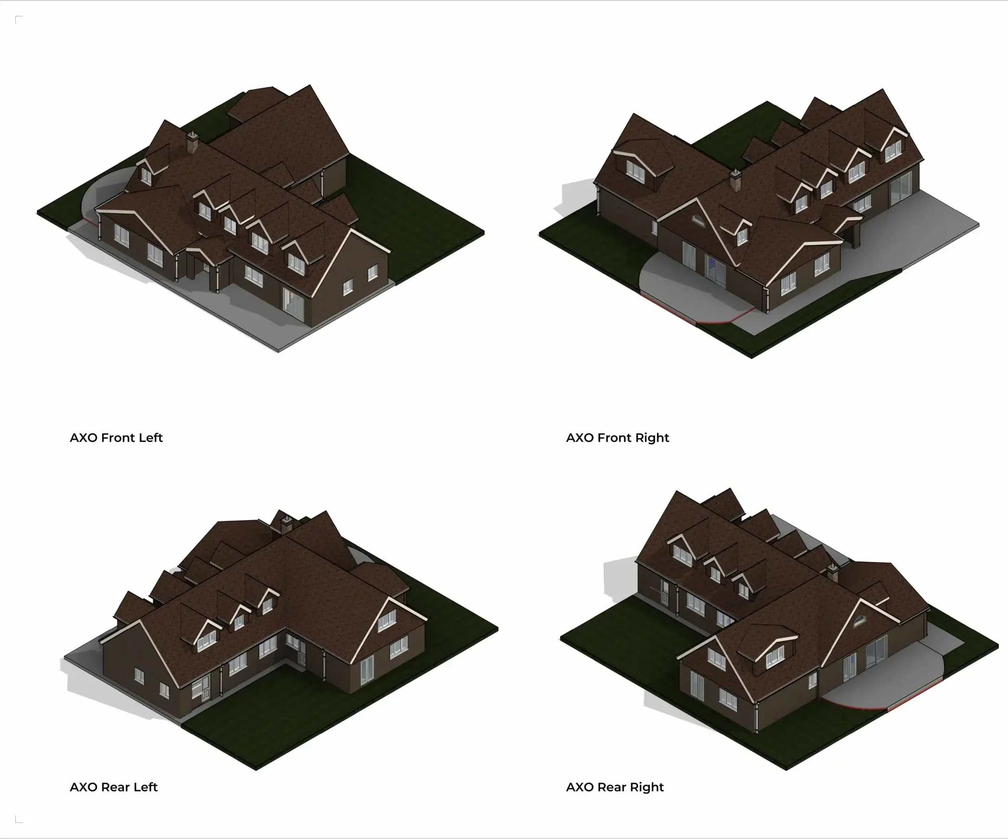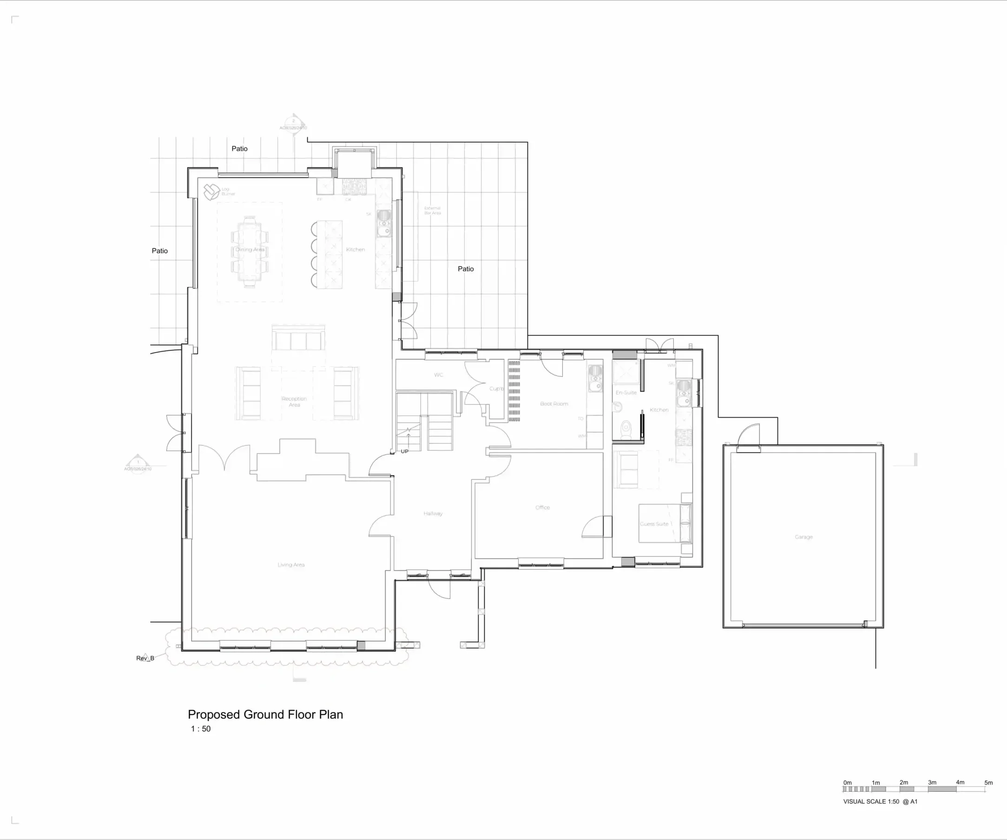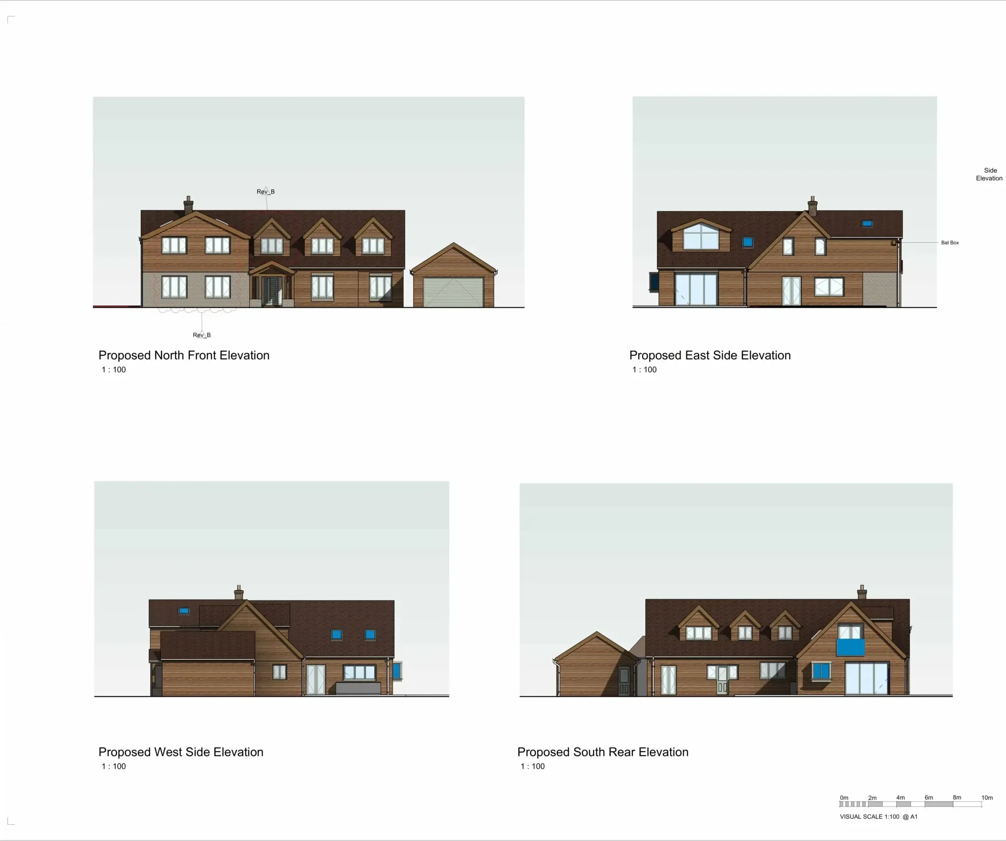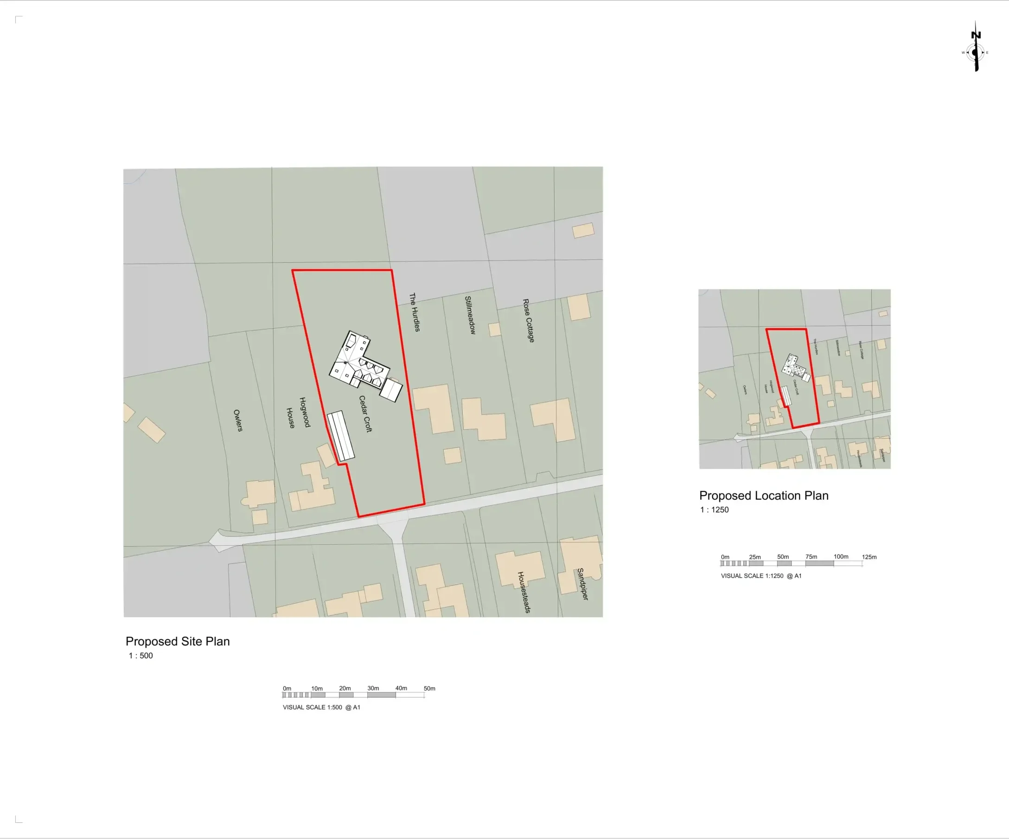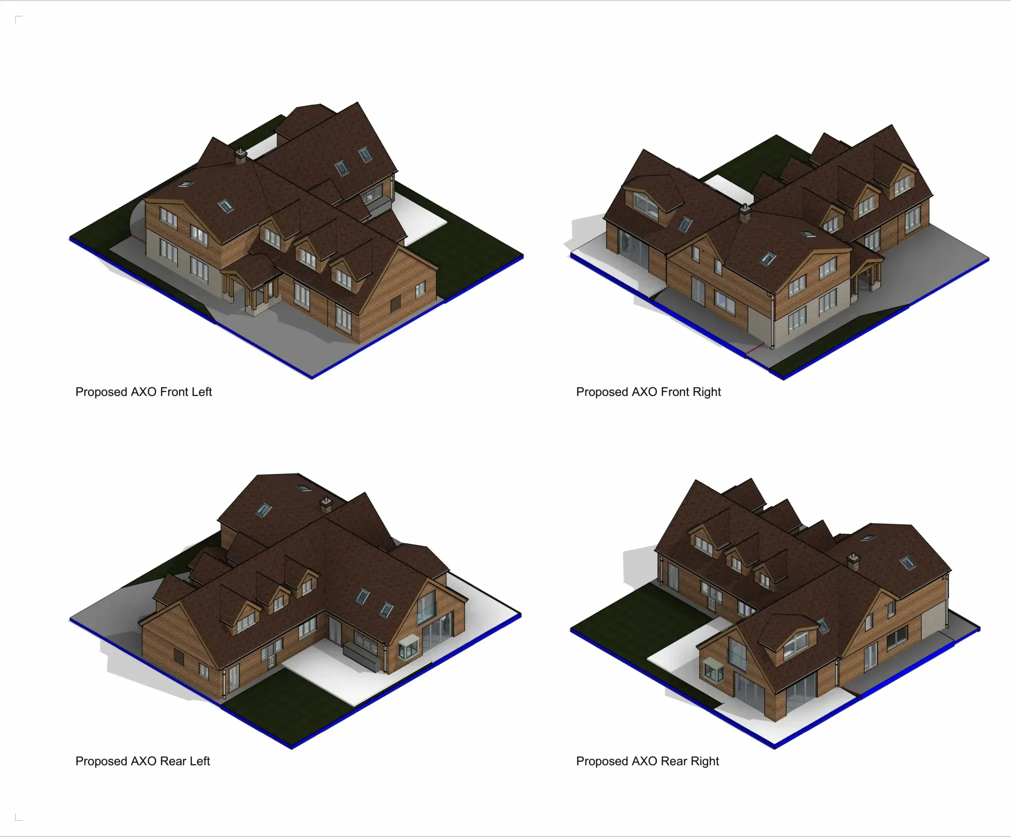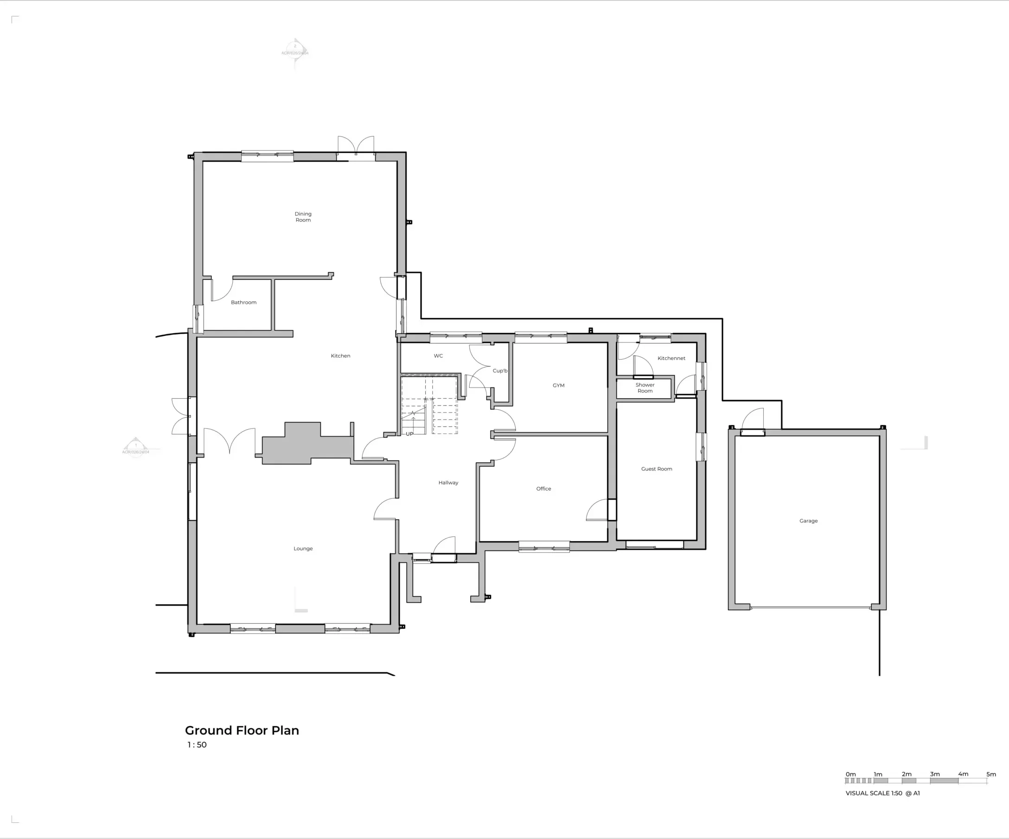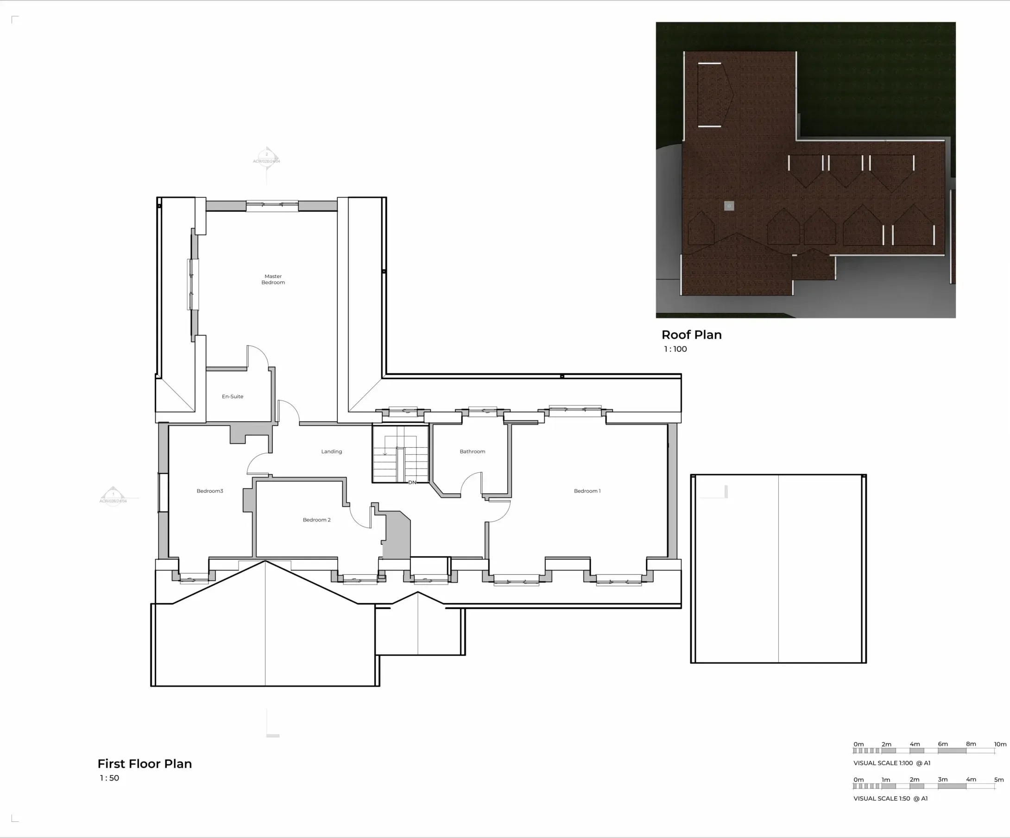Cedar Croft: Modern Home Transformation & Expansion by ArchEvolve
The Cedar Croft project involved a thoughtful transformation and expansion of an existing family residence. The primary aim was to improve internal flow, add essential living space, and elevate the home’s overall aesthetic to better reflect the client’s modern lifestyle needs.
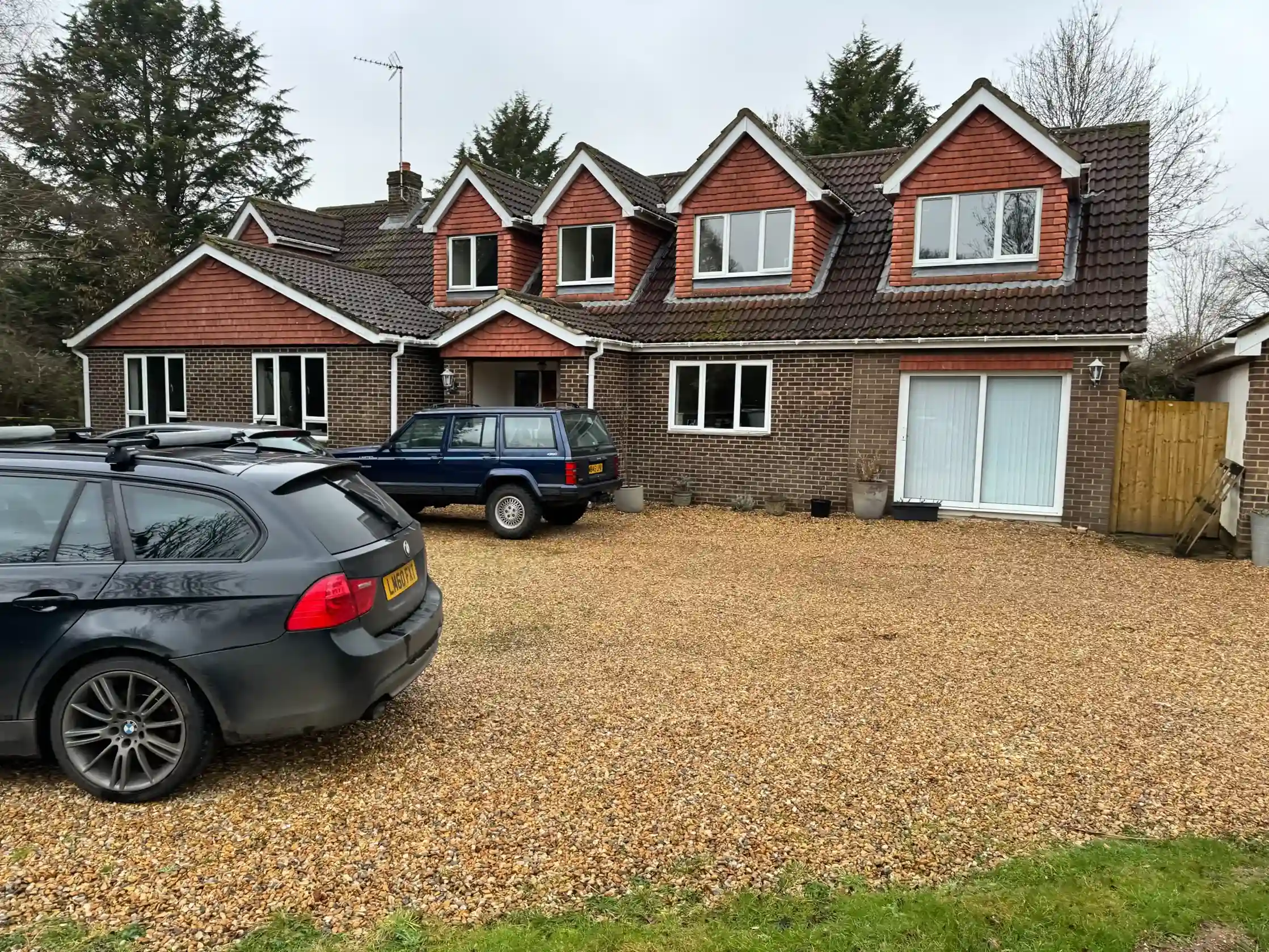
Project Details
250–350k
Domestic Architecture
Transforming Cedar Croft: Enhanced Living Space & Elevated Aesthetics
Service We Provide
The Cedar Croft project involved a thoughtful transformation and expansion of an existing family residence. The primary aim was to improve internal flow, add essential living space, and elevate the home’s overall aesthetic to better reflect the client’s modern lifestyle needs.
Full planning submission preparation, aligned with residential design standards
Development of building control-compliant construction drawings and detailed specification notes
Close coordination with a trusted contractor and regular site visits for design refinement during the build phase
Creation of window/door schedules and material finishes package
Cedar Croft: Modern Home Transformation & Expansion by ArchEvolve
The Cedar Croft project involved a thoughtful transformation and expansion of an existing family residence. The primary aim was to improve internal flow, add essential living space, and elevate the home’s overall aesthetic to better reflect the client’s modern lifestyle needs.
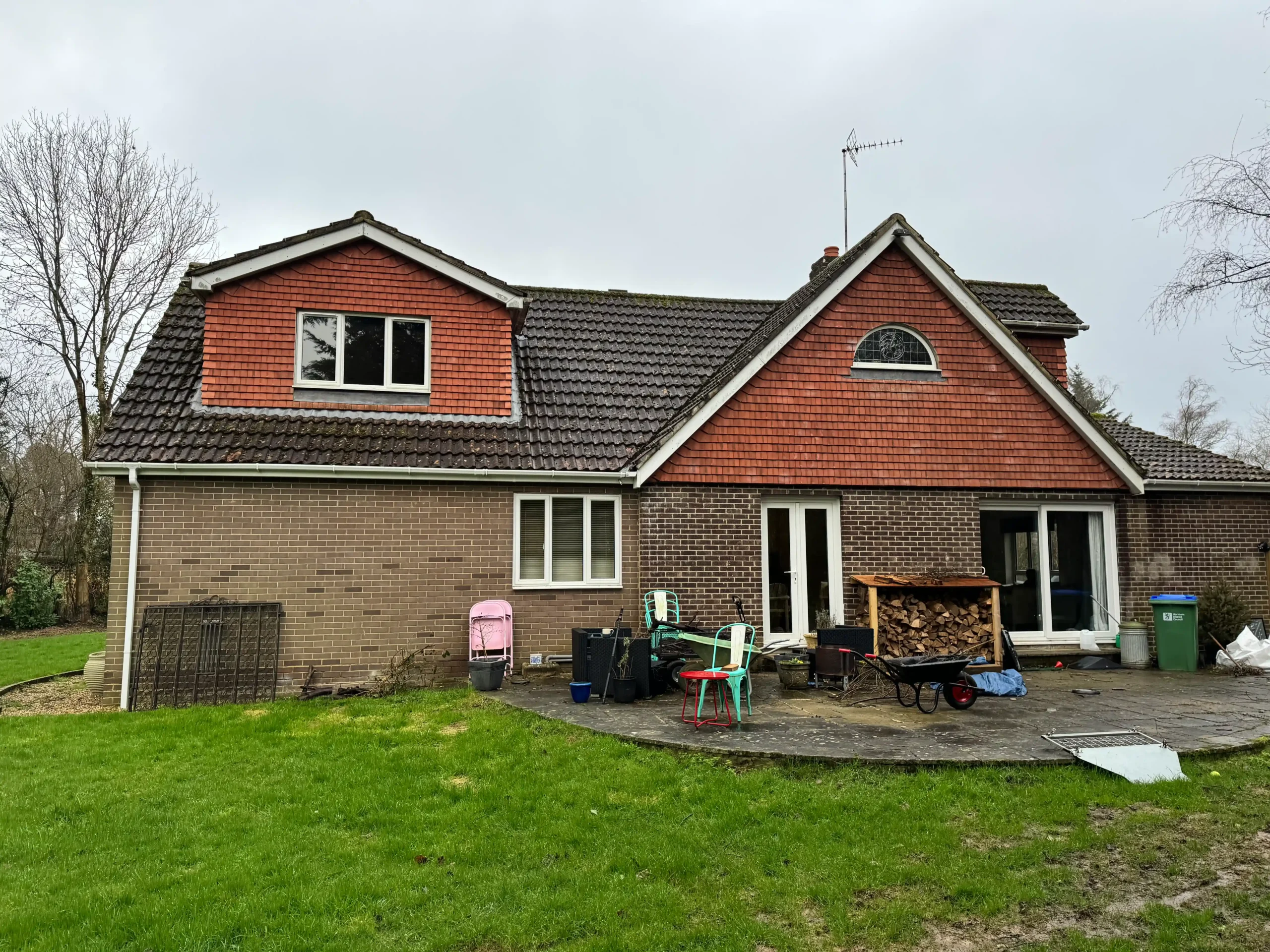
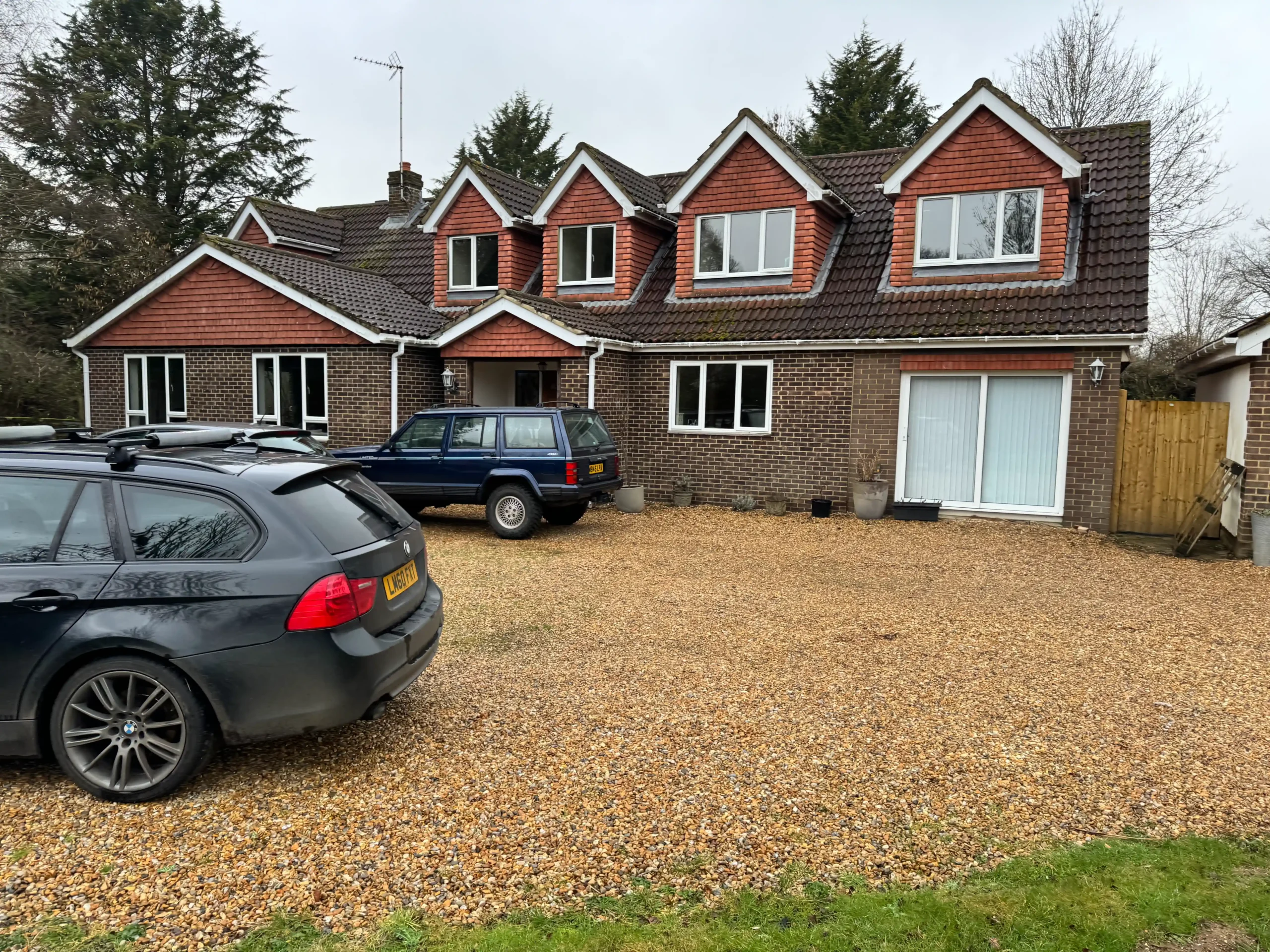
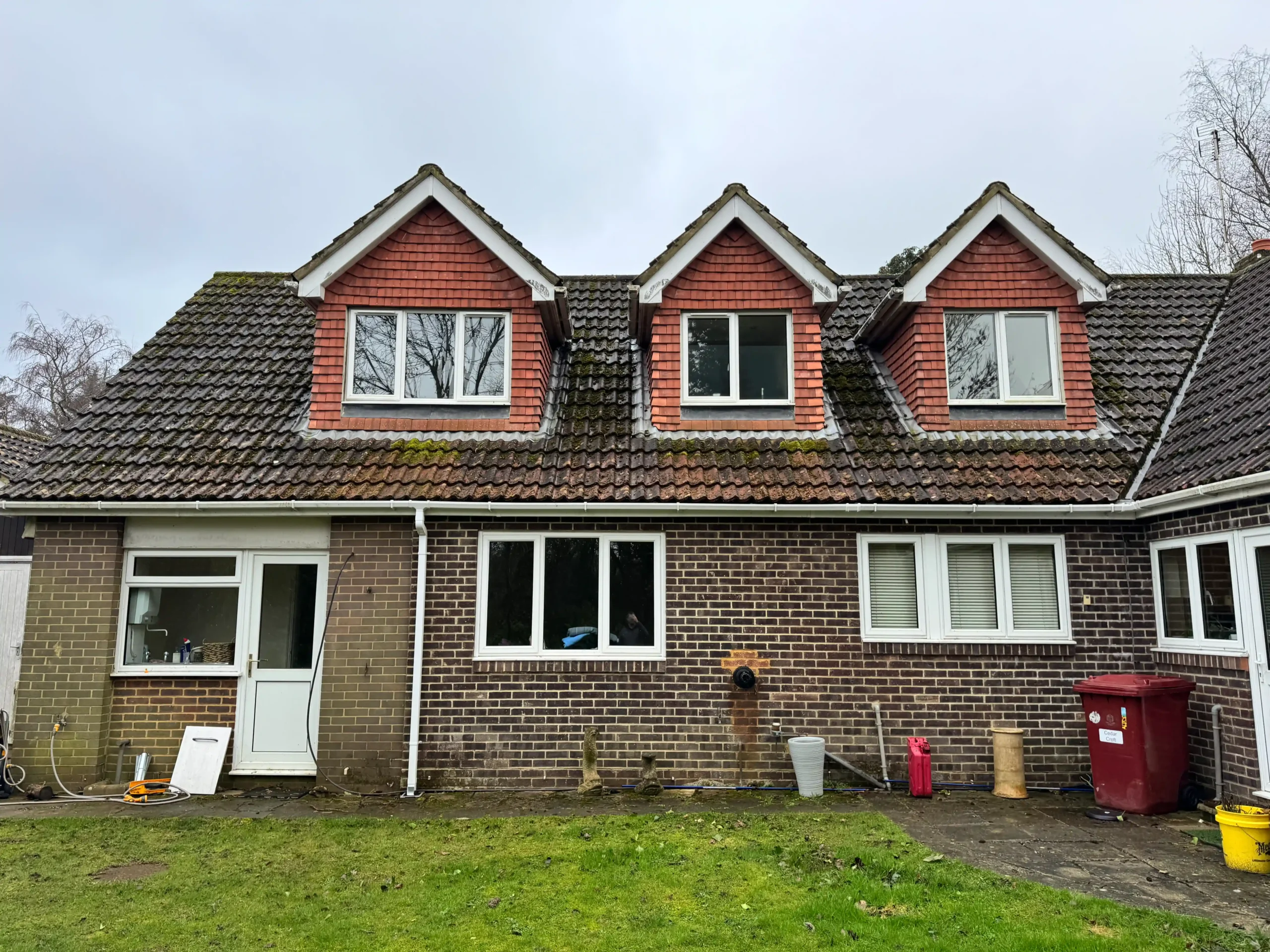
Overview of Project
If you need further details or have specific aspects you’d like to highlight, feel free to provide additional information!
(Hover for more details)
With a set budget between 250–350k, the project emphasized efficient space planning and smart material selections to maximize both design impact and long-term value.
(Hover for more details)
The project adhered to the established 10/12-week pre-construction timeline, ensuring the design, approvals, and technical preparations were completed smoothly and efficiently.
Transforming Cedar Croft: Enhanced Living Space & Elevated Aesthetics
Key Achievements
The client sought to create a more open and functional layout tailored for family life. Their vision included expanding the kitchen and dining areas, improving natural light throughout, and enhancing the connection to the rear garden with more fluid access and visibility.
Cedar Croft’s transformation represents a harmonious balance between modern function and traditional charm, delivering a home that is both visually refined and practically suited for everyday family living.

Cedar Croft: Drawings Images
