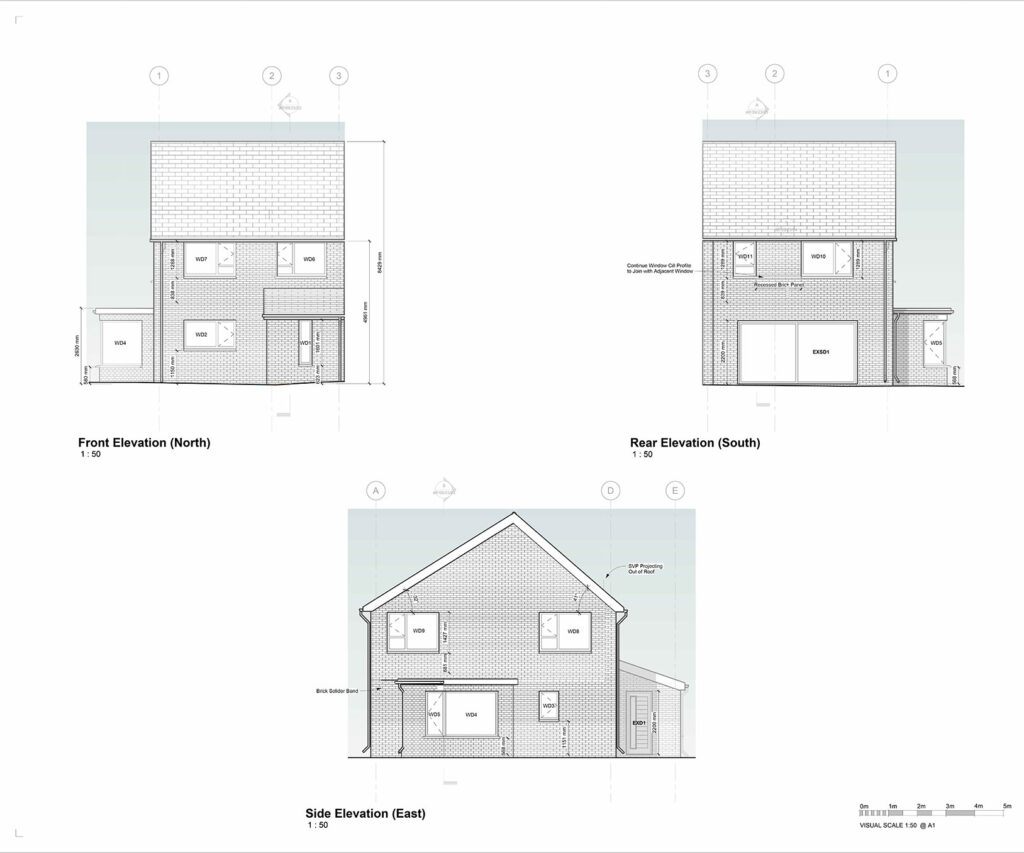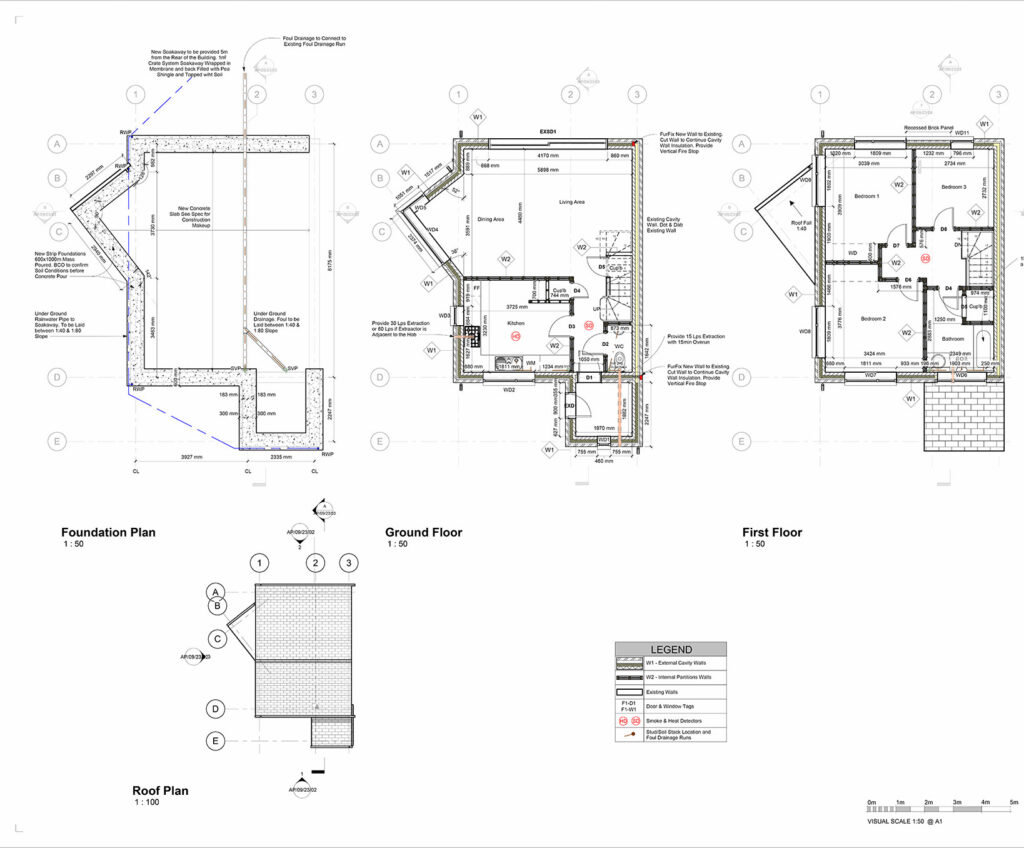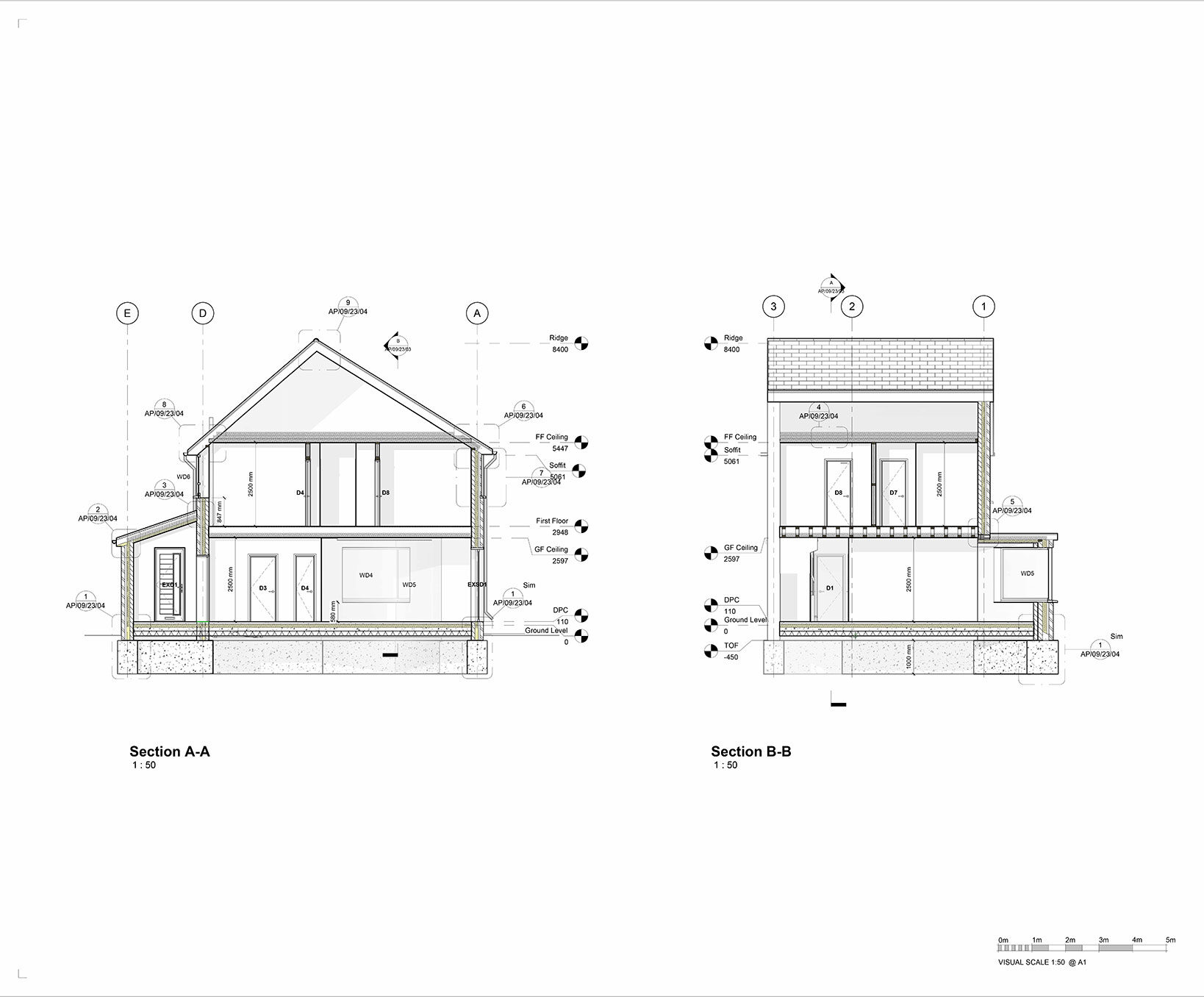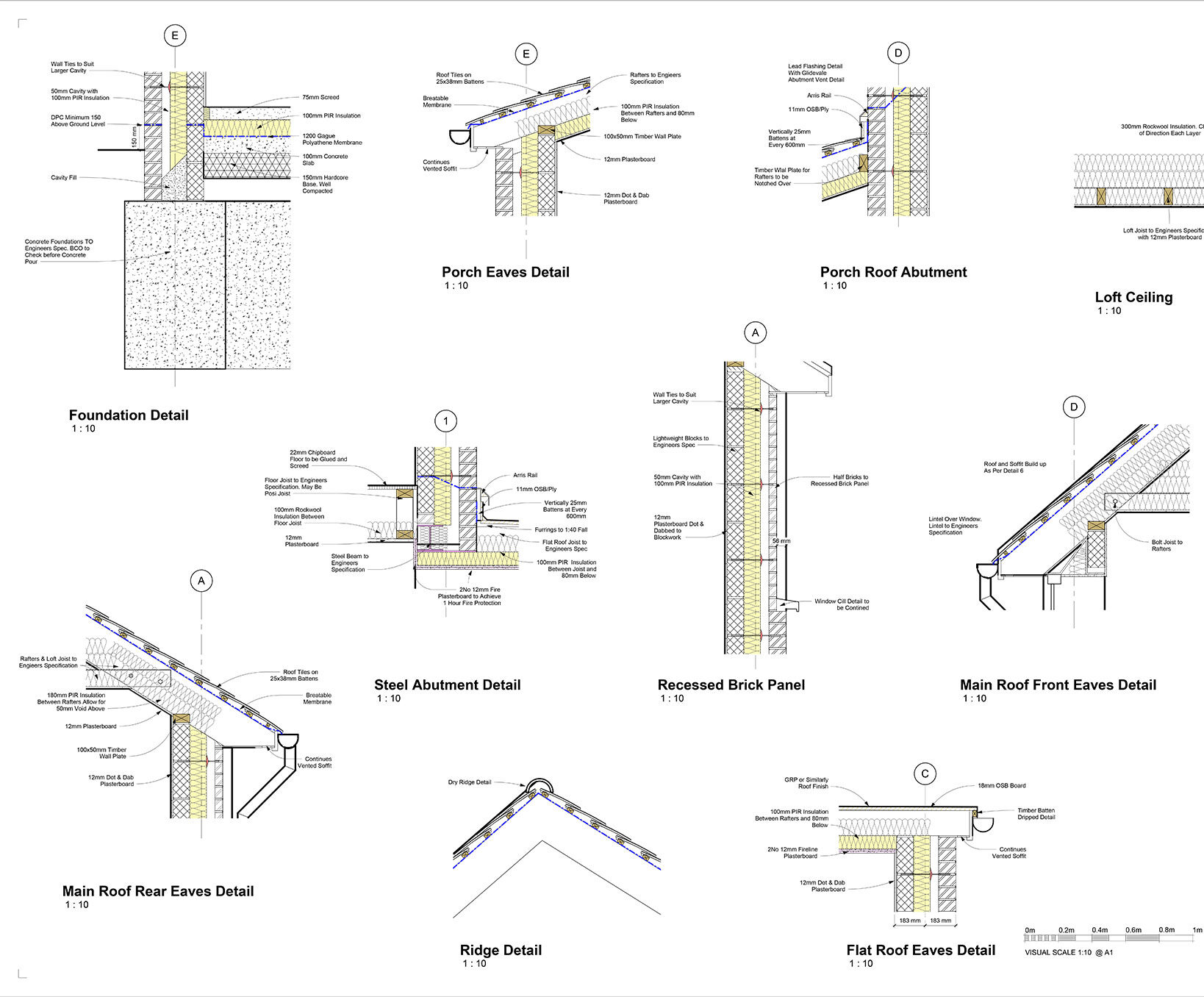ArchEvolve Lashmer Rd: From Design Approval to Build-Ready Drawings
The Lashmar Rd project focused on transitioning a fully approved design into a build-ready reality through precise building control-compliant construction drawings. Our role was to bridge the gap between design approval and on-site execution, ensuring regulatory adherence and a seamless construction handover.
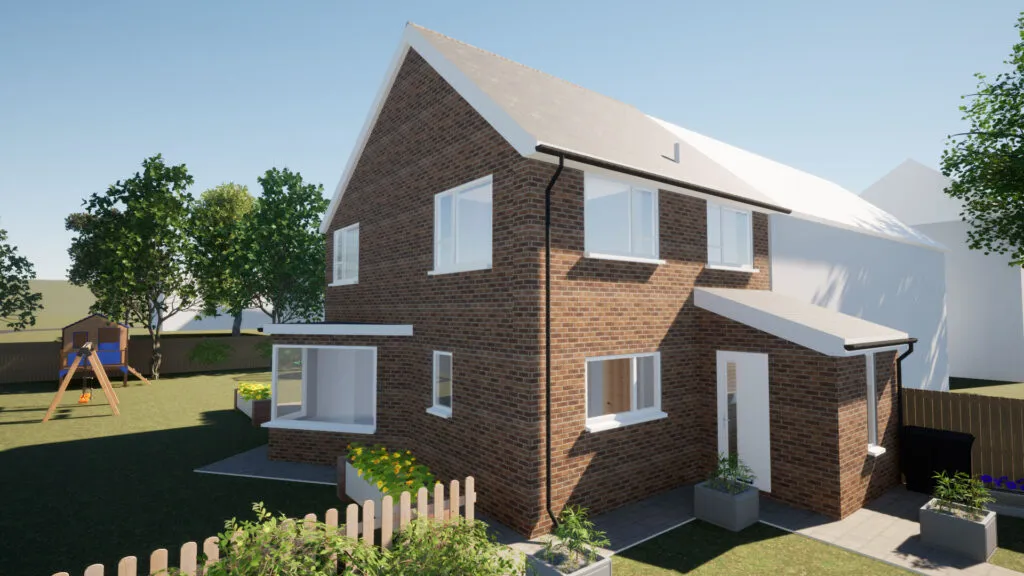
Project Details
£200K–£275K
Commercial Architecture
Lashmer Rd Construction Documentation: Build-Ready & Compliant Plans
Service We Provide
Our scope of work was fully focused on delivering build-ready, regulation-compliant documentation, including:
Detailed building control plans to meet compliance requirements.
Comprehensive construction drawings supporting contractors with accuracy and clarity.
Continuous collaboration to support a smooth handover from design to construction.
With planning permission already secured, the client sought a smooth and compliant path toward construction. The goal was to translate approved concepts into a high-quality build through detailed technical documentation and regulatory coordination.
ArchEvolve Lashmer Rd: From Design Approval to Build-Ready Drawings
The Lashmar Rd project focused on transitioning a fully approved design into a build-ready reality through precise building control-compliant construction drawings. Our role was to bridge the gap between design approval and on-site execution, ensuring regulatory adherence and a seamless construction handover.
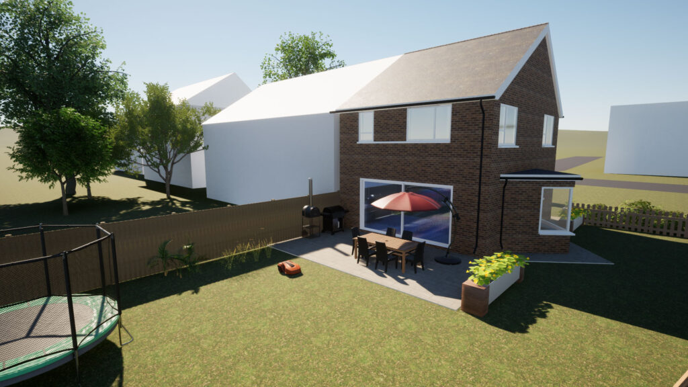
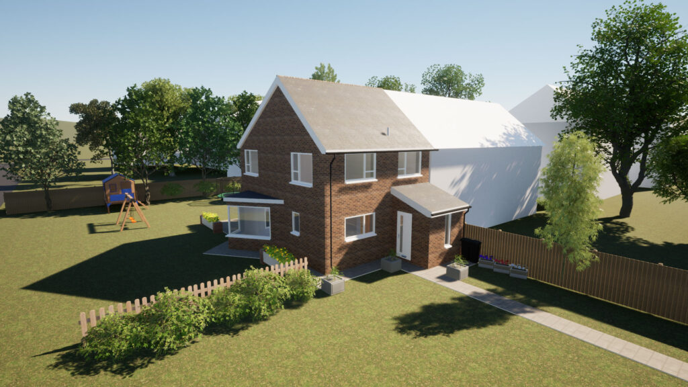
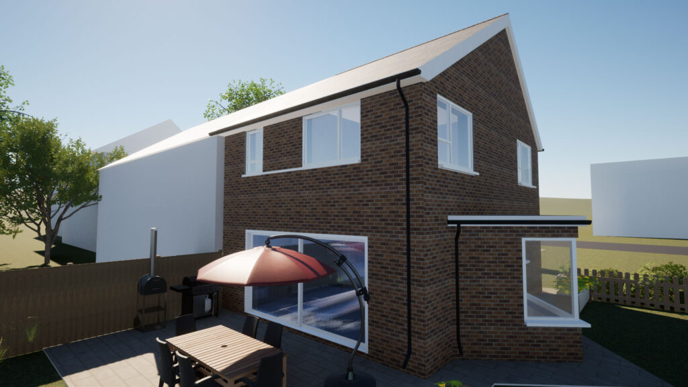
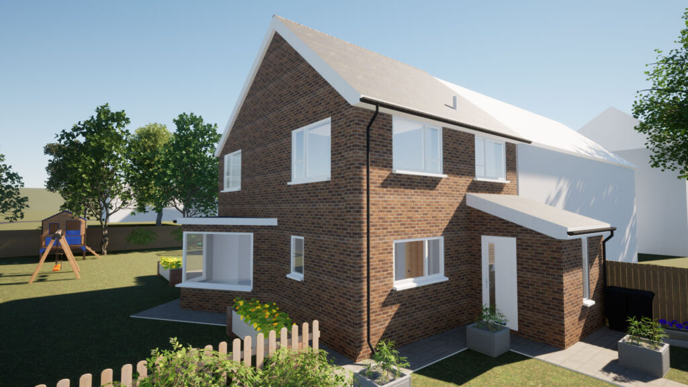
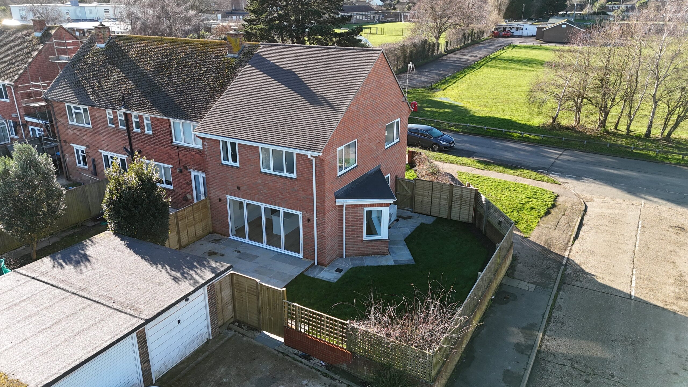
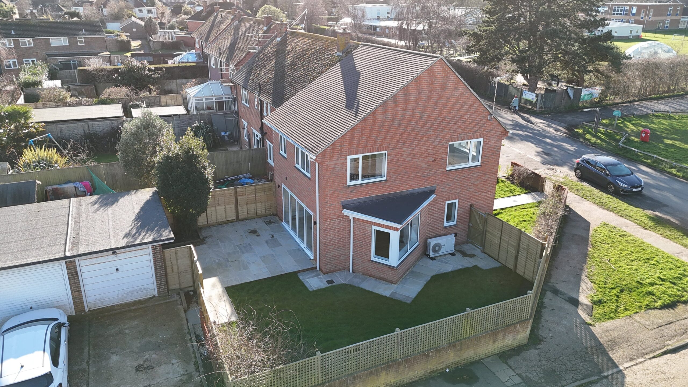
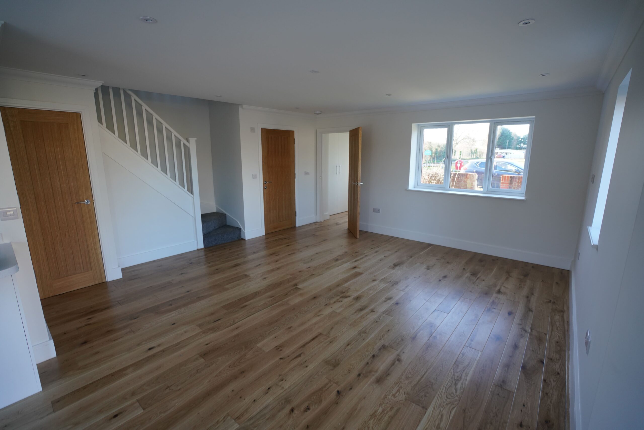
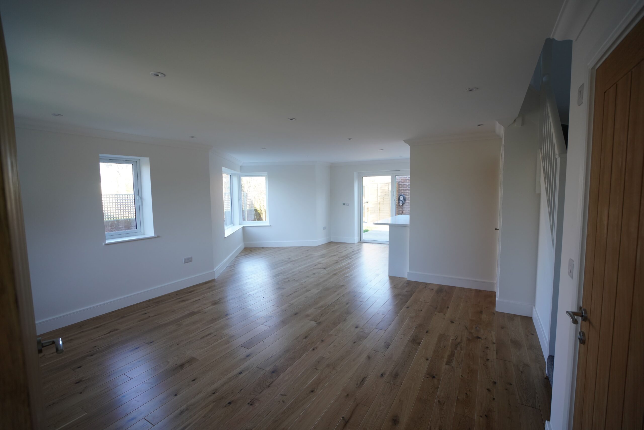
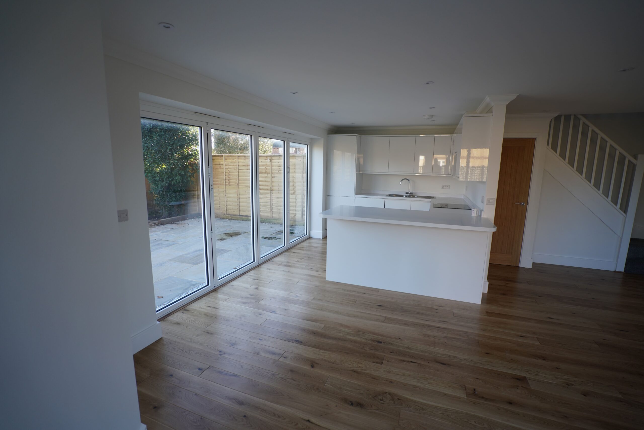
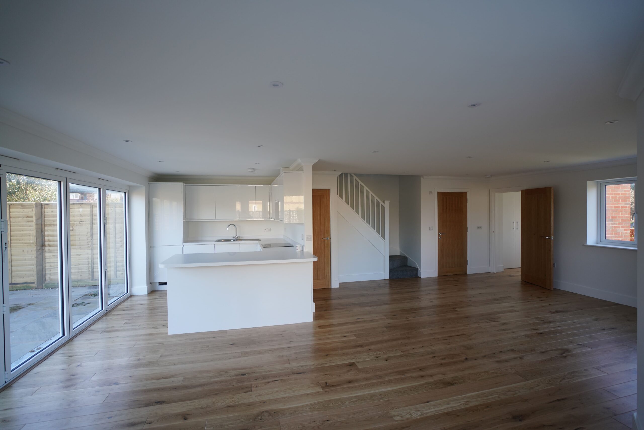
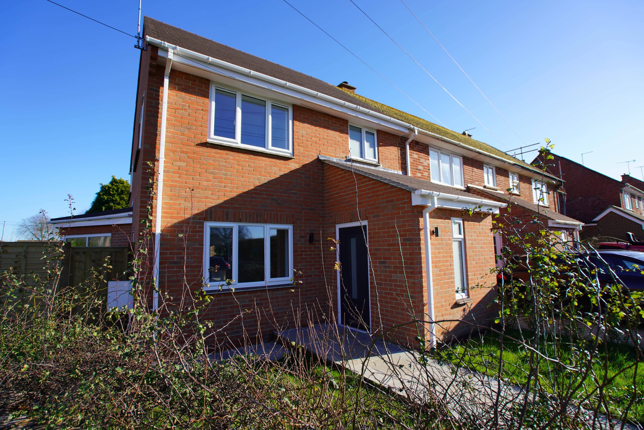
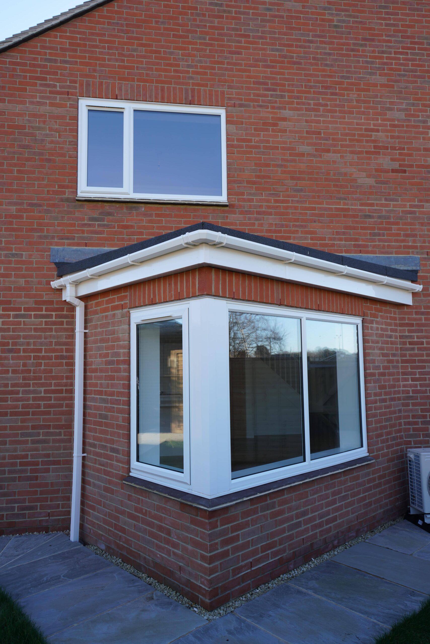
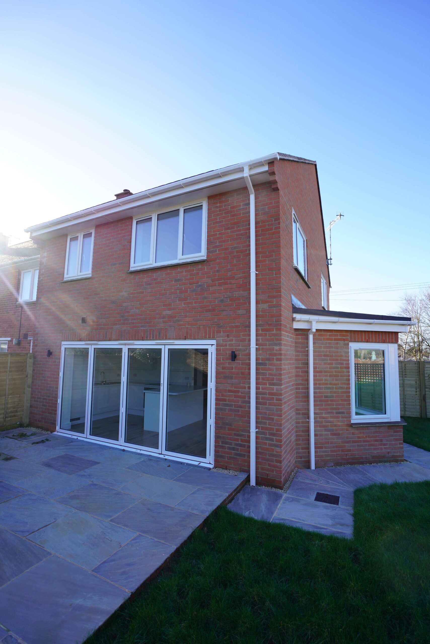
Overview of Project
If you need further details or have specific aspects you’d like to highlight, feel free to provide additional information!
(Hover for more details)
The project operated within a budget range of £200K–£275K, requiring smart allocation of resources to maintain quality and meet compliance standards without overspending.
(Hover for more details)
Despite the technical nature of this phase, we delivered the complete set of building control documents and drawings within the committed 10–12 week timeframe. This ensured the construction phase could begin without delay.
Lashmer Rd Construction Documentation: Build-Ready & Compliant Plans
Key Achievements
Building Control Precision: The project emphasized strict compliance with building regulations through thorough, well-documented construction plans.
Seamless Design-to-Build Transition: By bridging the gap between planning approval and site execution, we ensured the project was build-ready in record time.

Lashmer Rd: Drawings Images
