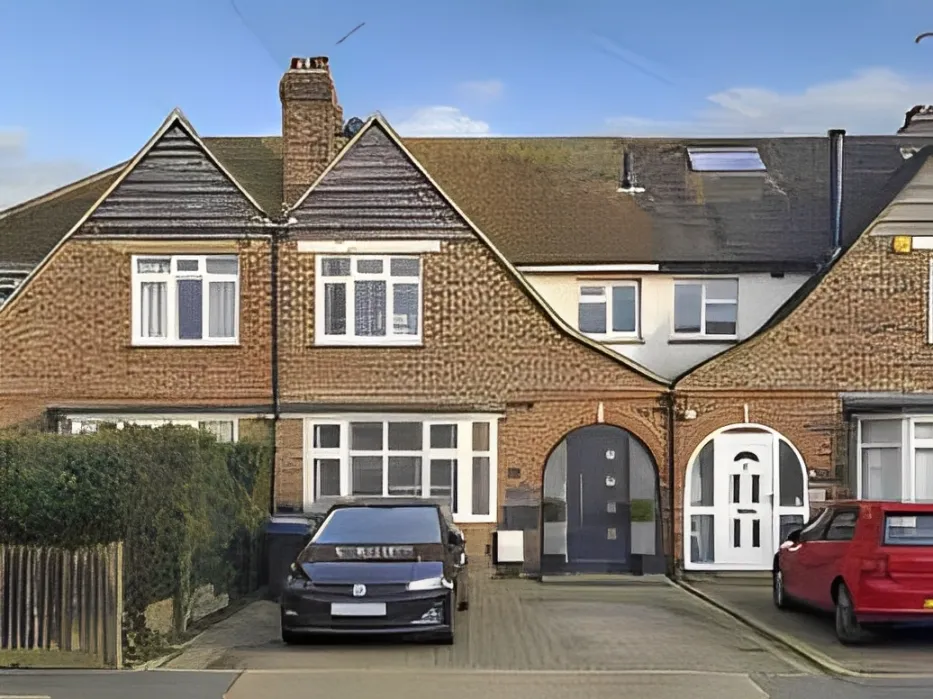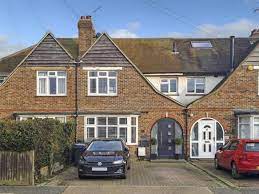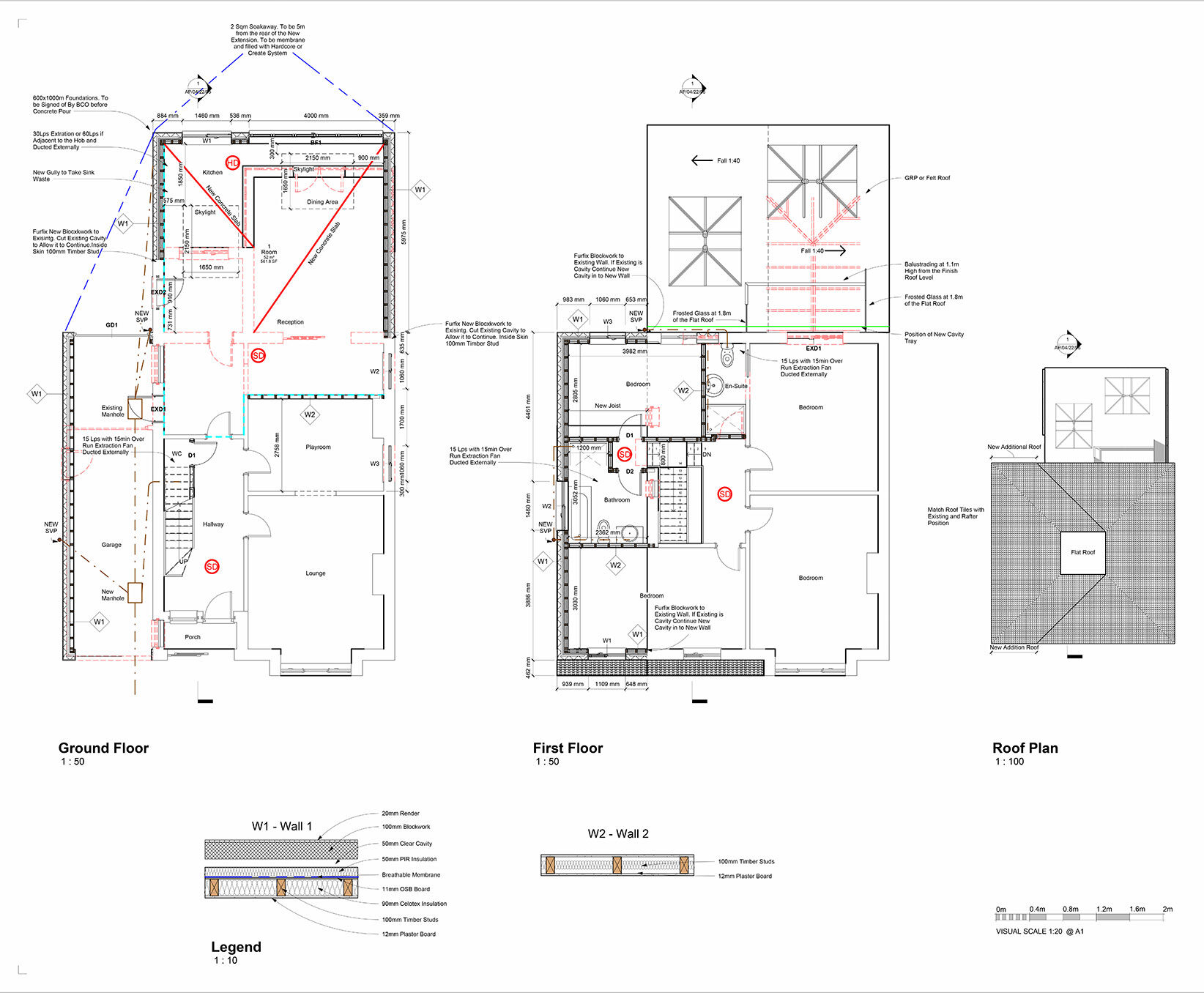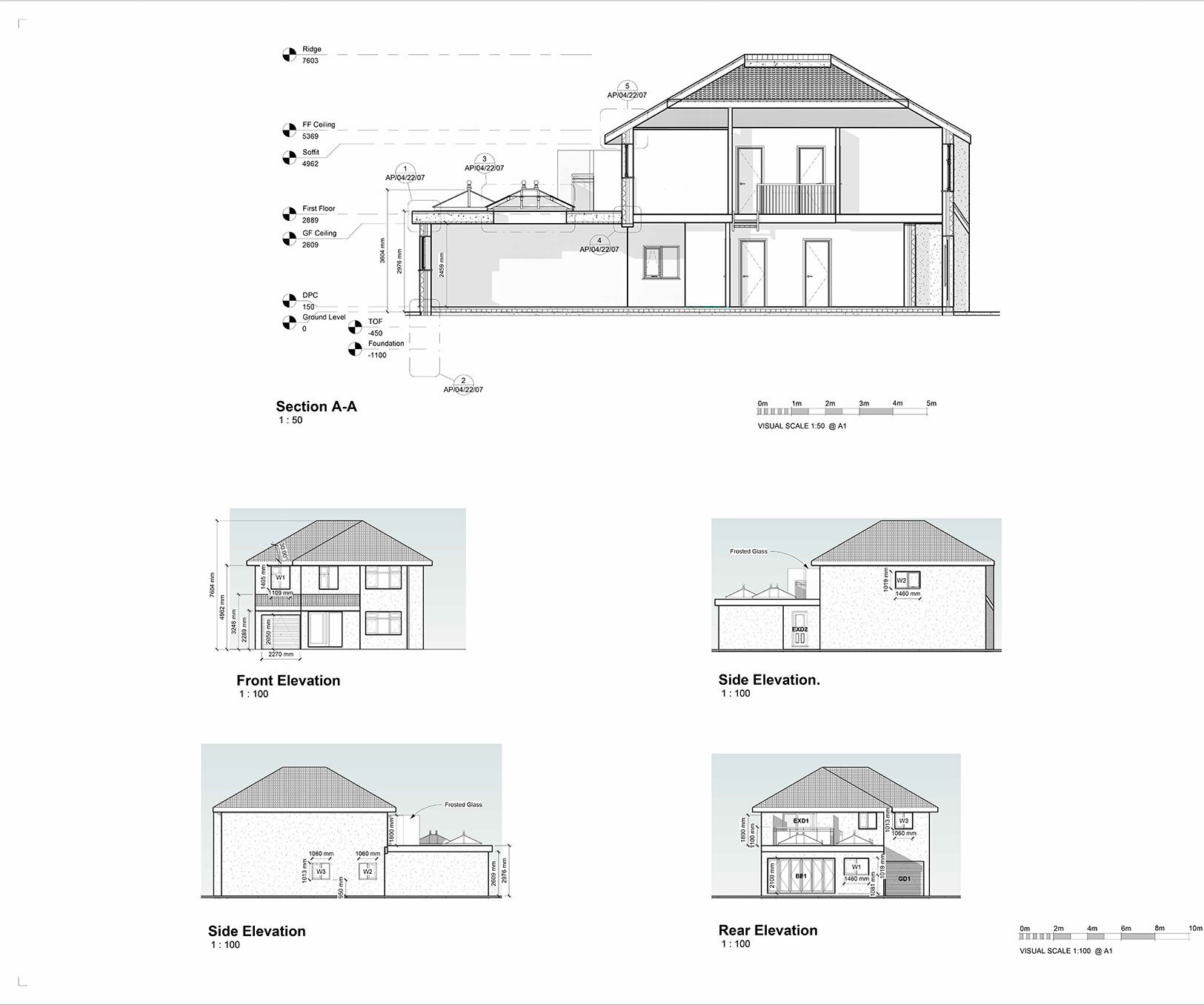Littlehampton Rd: ArchEvolve’s Single-Storey Rear Extension Project
The project involved meeting the client’s desire for a single-storey rear extension to create a spacious ground-floor living area.

Project Details
£150K–£200K
Domestic Architecture
Littlehampton Rd Rear Extension: Plans & Construction Services
Service We Provide
Our services included the meticulous preparation of plans for planning submission and the facilitation of construction building control plans, accompanied by detailed specification notes. Additionally, we collaborated closely with a trusted contractor throughout the project to ensure seamless execution.
The design also included an additional bedroom with an en-suite for the master bedroom and a rear terrace area, enhancing both indoor and outdoor living.
The client sought to transform their home by increasing living space, improving functionality with a new en-suite, and creating a relaxing outdoor terrace for enhanced comfort and usability.
Littlehampton Rd: ArchEvolve’s Single-Storey Rear Extension Project
The project involved meeting the client’s desire for a single-storey rear extension to create a spacious ground-floor living area.


Overview of Project
If you need further details or have specific aspects you’d like to highlight, feel free to provide additional information!
(Hover for more details)
The project operated within a budget range of £150K–£200K, requiring cost-effective solutions while maintaining the desired quality and design integrity.
(Hover for more details)
The project was successfully completed within the challenging 10–12 week timeframe, covering design, approvals, and coordinated construction, ensuring a smooth and efficient process.
Littlehampton Rd Rear Extension: Plans & Construction Services
Key Achievements
Single-Storey Rear Extension: Designed to create an expansive and functional ground-floor living space.
Master Bedroom En-suite: The addition of an en-suite enhanced the convenience and luxury of the master bedroom.
Terrace Area: A thoughtfully integrated outdoor space provided a perfect setting for relaxation and entertainment.

Littlehampton Rd: Drawings Images


