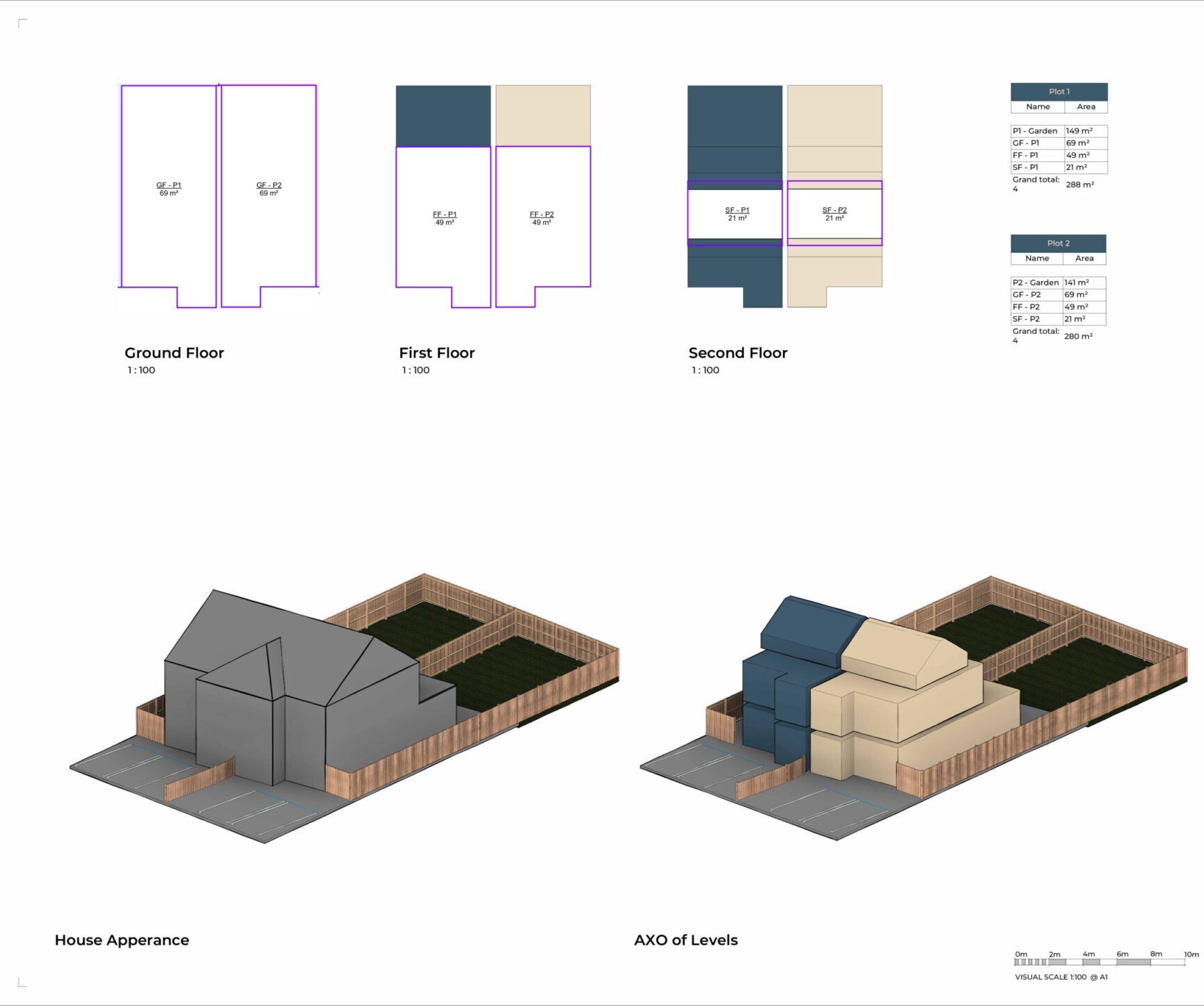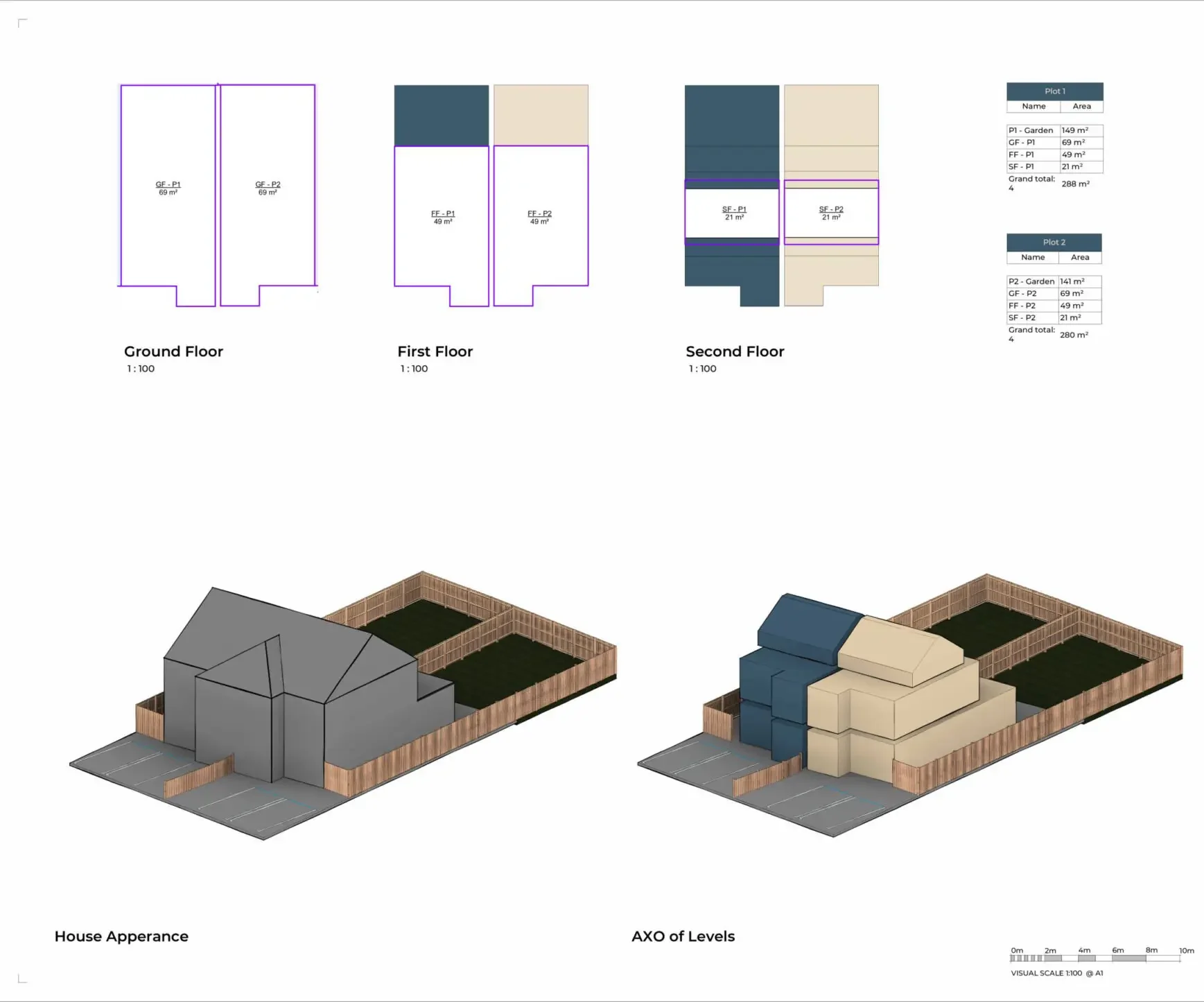Mill Lane: Contemporary New-Build Home on a Challenging Site
This project focused on delivering a contemporary new build home on a constrained and technically demanding plot.

Project Details
£400K–£500K
Fesability
Mill Lane: Comprehensive Building Control & Architectural Services
Service We Provide
With planning permission already secured, our role involved translating the approved concept into a precisely detailed, building control-compliant construction package.
Preparation of building control drawings and construction-ready documents
Inclusion of detailed specification notes to guide contractor execution
Close coordination with structural engineers and environmental consultants
Responsive design amendments to address site limitations and maximise buildability
Mill Lane: Contemporary New-Build Home on a Challenging Site
This project focused on delivering a contemporary new build home on a constrained and technically demanding plot.
Overview of Project
If you need further details or have specific aspects you’d like to highlight, feel free to provide additional information!
(Hover for more details)
Working within a £400K–£500K budget range, the project required careful cost management and resource allocation to meet high-quality standards and site-specific structural requirements.
(Hover for more details)
Despite the challenges posed by the plot, the project progressed within the targeted 10–12 week timeframe, from technical detailing to coordination with consultants and contractors, allowing the client to move confidently toward the build phase.
Mill Lane: Comprehensive Building Control & Architectural Services
Key Achievements
The client aspired to create a modern and efficient home that maximized both the aesthetic appeal and spatial potential of a restricted site. The design was to embrace clean lines, natural light, and an open-plan feel, while tackling the site’s inherent complexities.
Mill Lane exemplifies our ability to bring modern architecture to life on challenging terrain. Through thoughtful detailing and coordinated execution, we ensured the client’s vision translated into a bold, buildable design.

Mill Lane: Drawings Images

