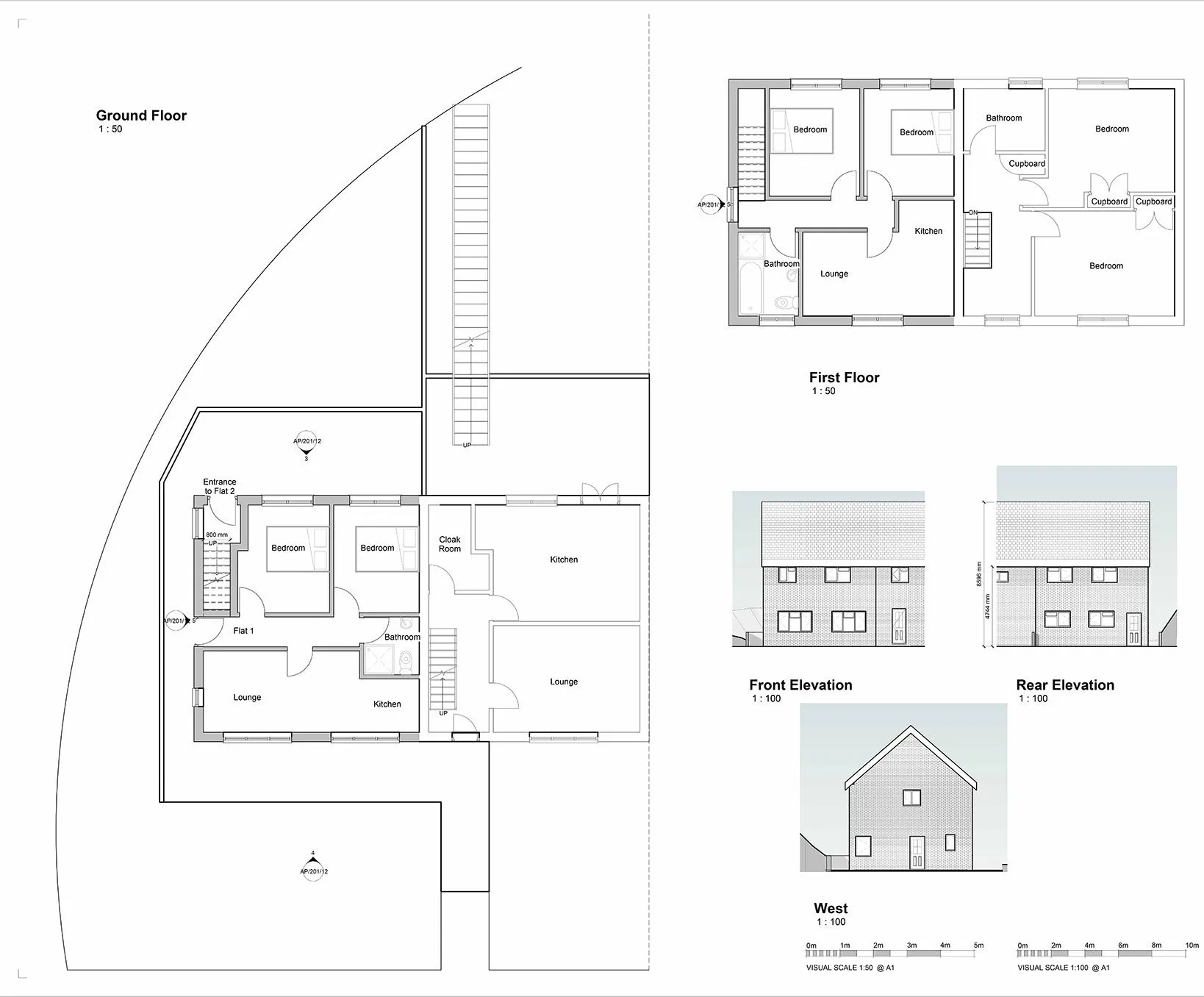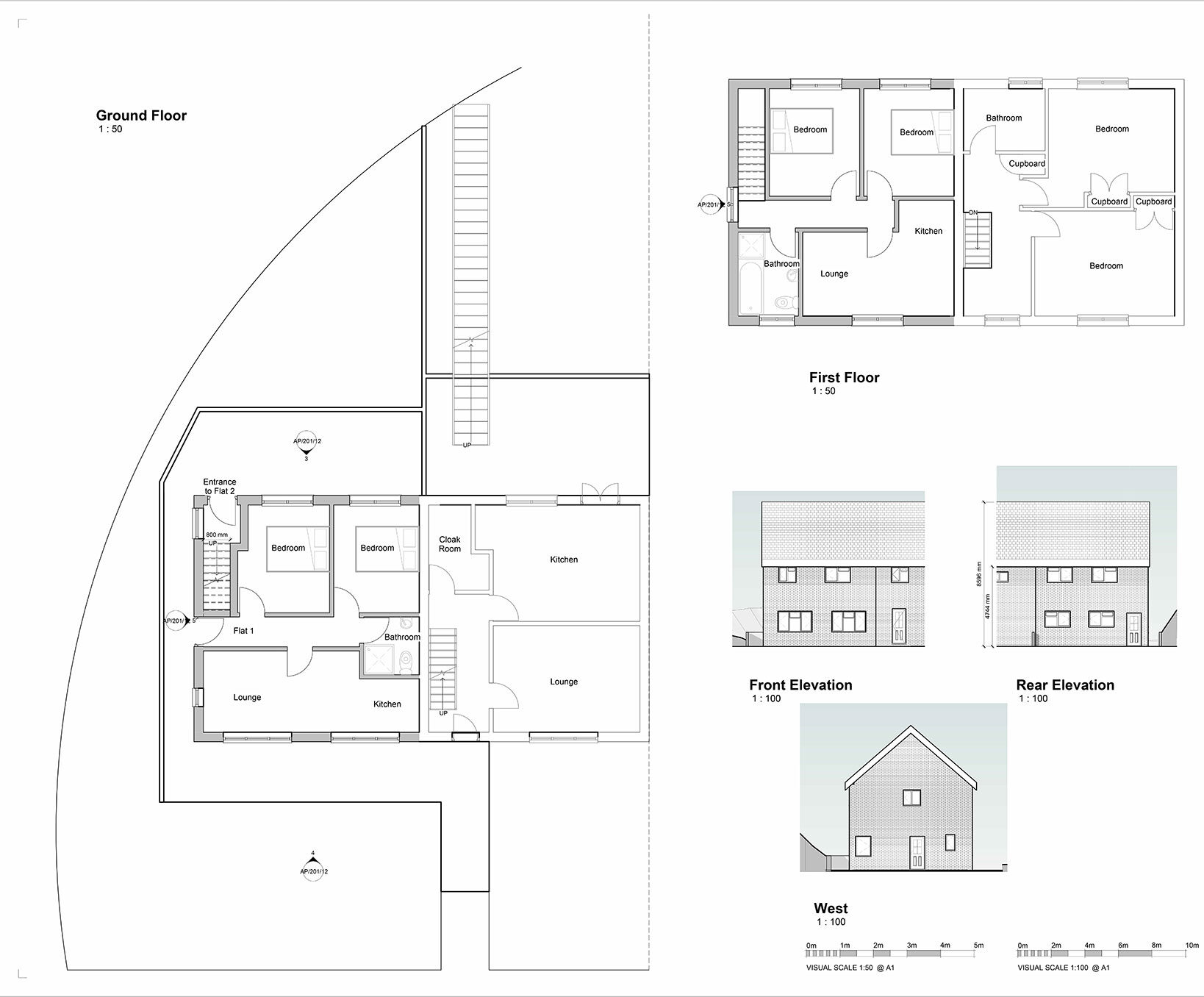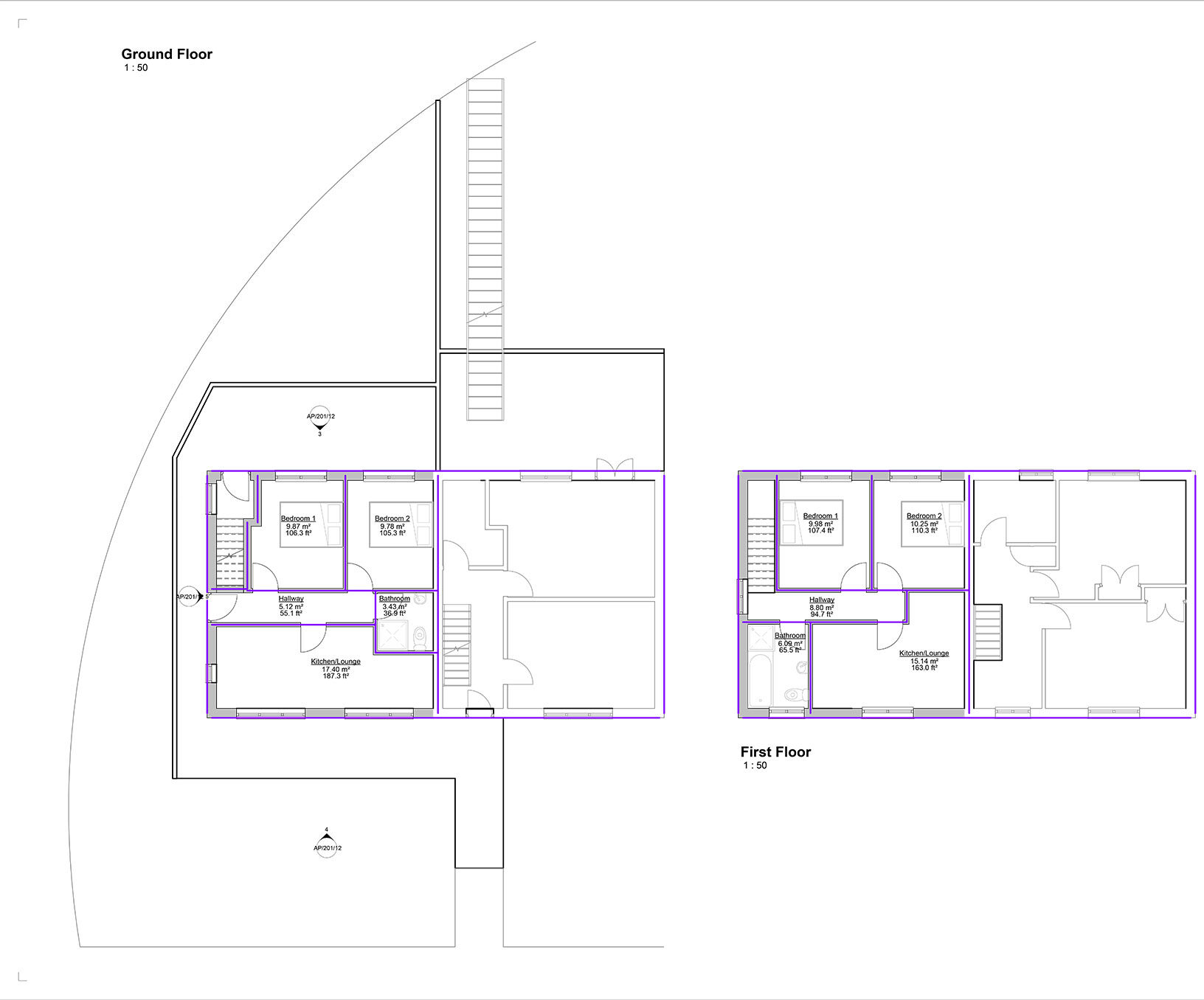Norwich Drive Project: Converting HMO into Four 2-3 Bed Flats
Originally acquired with the intention of converting into HMO student housing, the project pivoted mid-process due to regulatory constraints.

Project Details
£750K–£800K
Commercial Architecture
Norwich Drive: Converting HMO Plans into Four 2–3 Bedroom Flats
Service We Provide
Originally acquired with the intention of converting into HMO student housing, the project pivoted mid-process due to regulatory constraints. We advised a dynamic alternative—transforming the site into four 2–3 bedroom flats, maximizing value and aligning with local planning thresholds. The revised concept secured full approval.
Full planning application and design adjustment
Development of optimized layouts for student lifestyle needs
Responsive architectural revisions based on local council feedback
Norwich Drive Project: Converting HMO into Four 2-3 Bed Flats
Originally acquired with the intention of converting into HMO student housing, the project pivoted mid-process due to regulatory constraints.


Overview of Project
If you need further details or have specific aspects you’d like to highlight, feel free to provide additional information!
(Hover for more details)
With a working range of £750K–£800K, the project was delivered with a focus on cost-efficiency and long-term rental return, balancing design ambition with practical considerations.
(Hover for more details)
The full pivot, redesign, and submission were completed within a tight 10–12 week timeframe—underscoring our ability to react quickly to changes and still deliver high-impact solutions.
Norwich Drive: Converting HMO Plans into Four 2–3 Bedroom Flats
Key Achievements
Adaptive Scheme: Rapid shift from HMO concept to multi-unit design
Optimized Layouts: Each flat tailored for student convenience and efficiency
Planning Insight: Strategic knowledge of local housing thresholds ensured approval

Norwich Drive: Drawings Images


