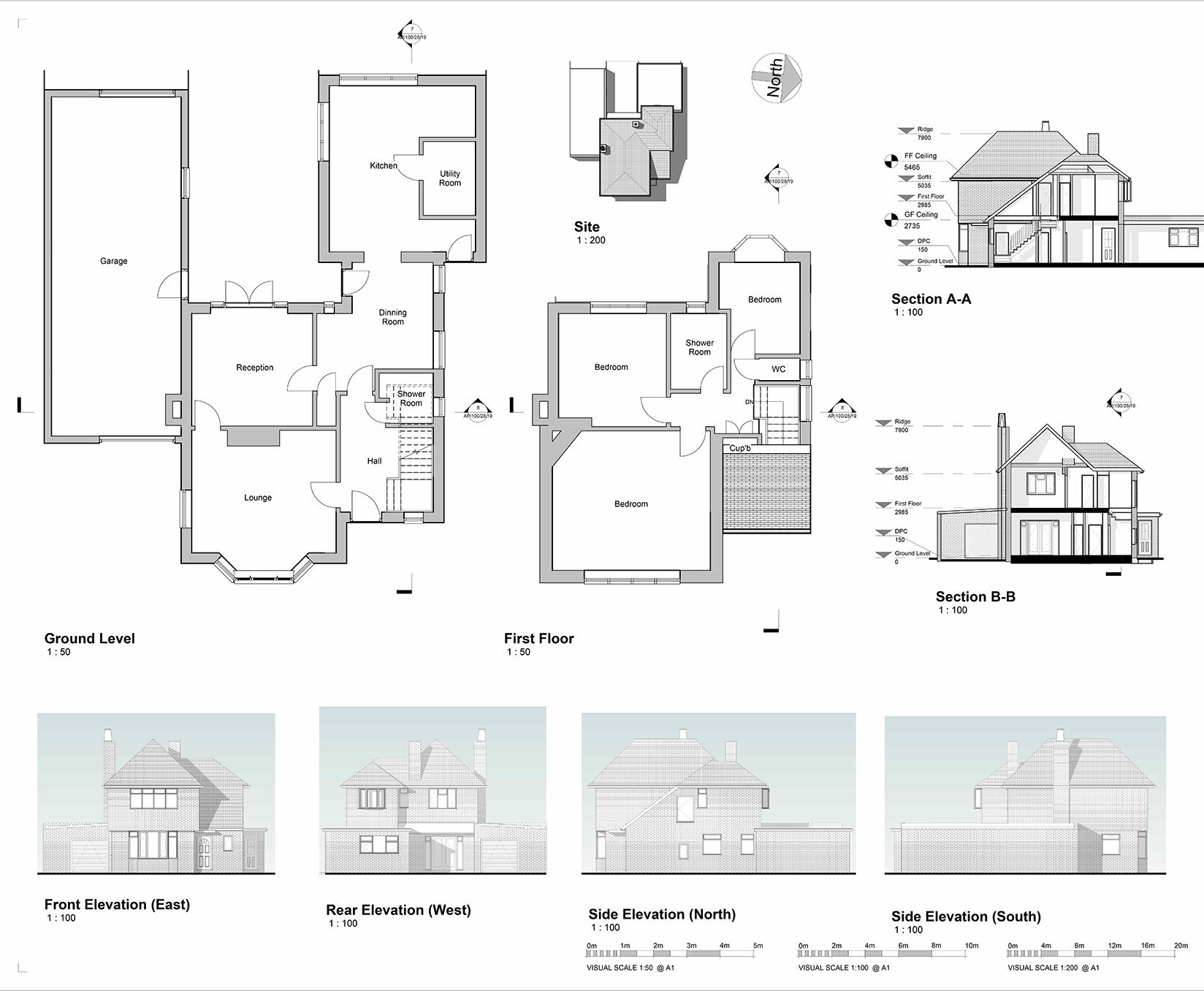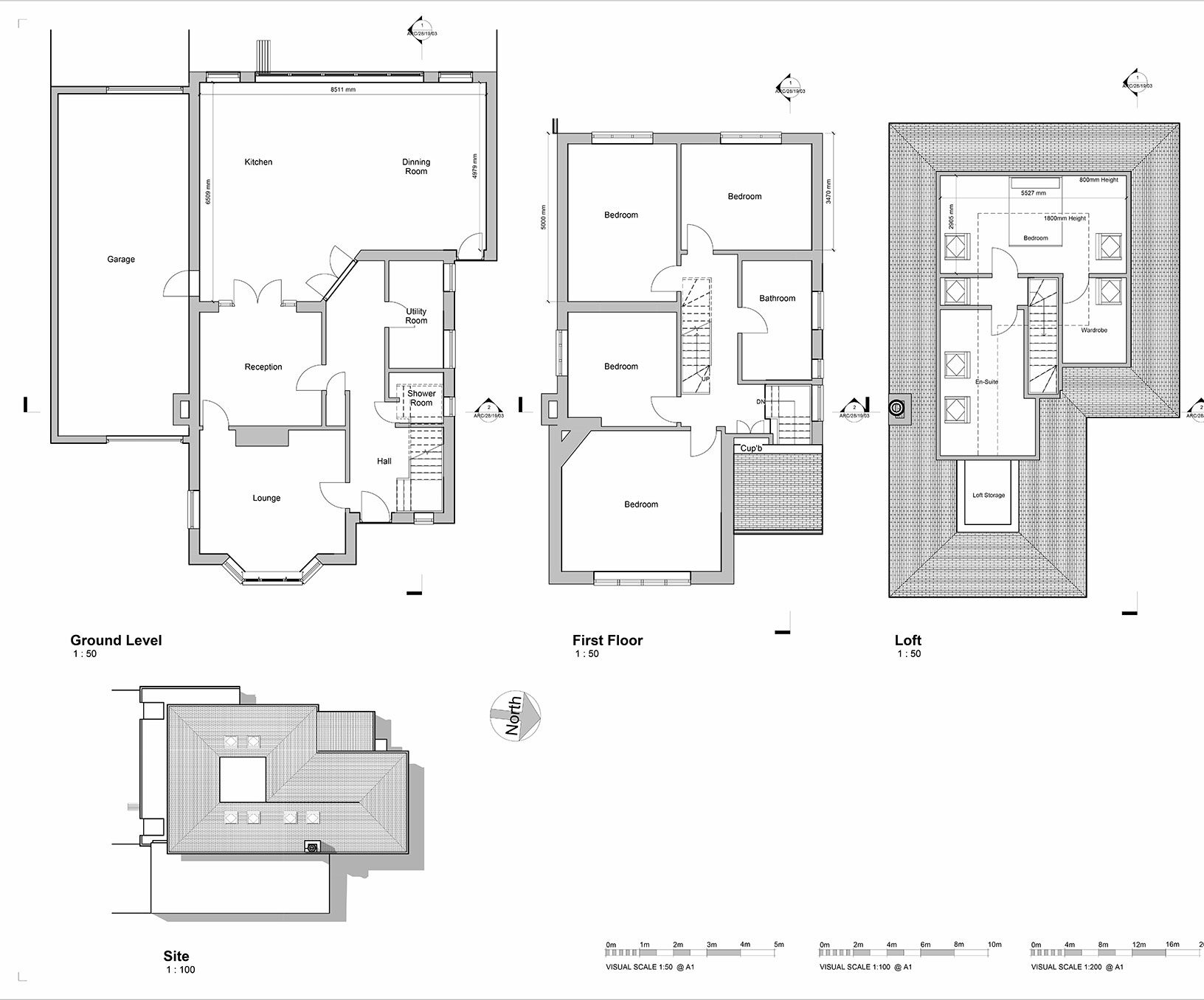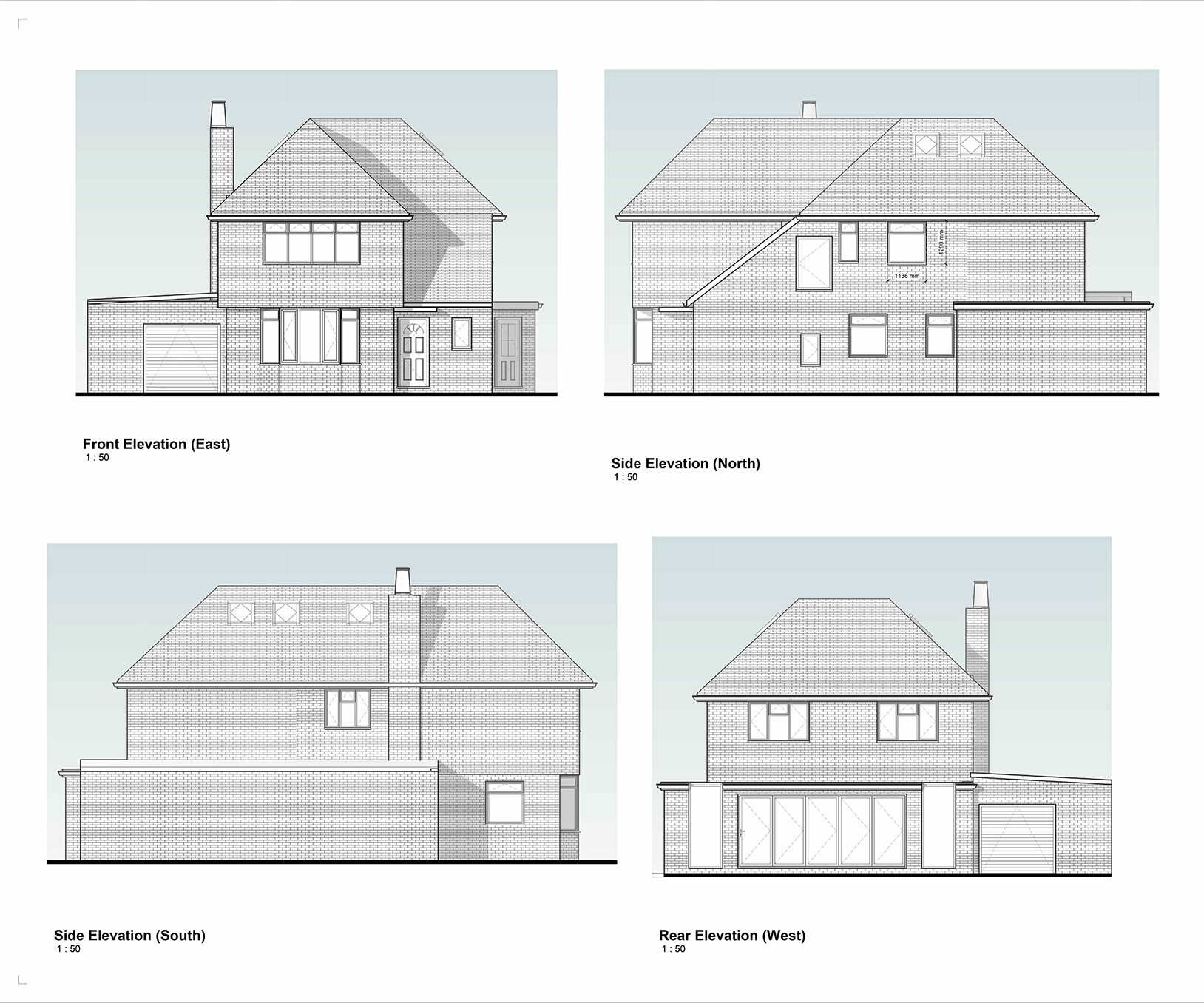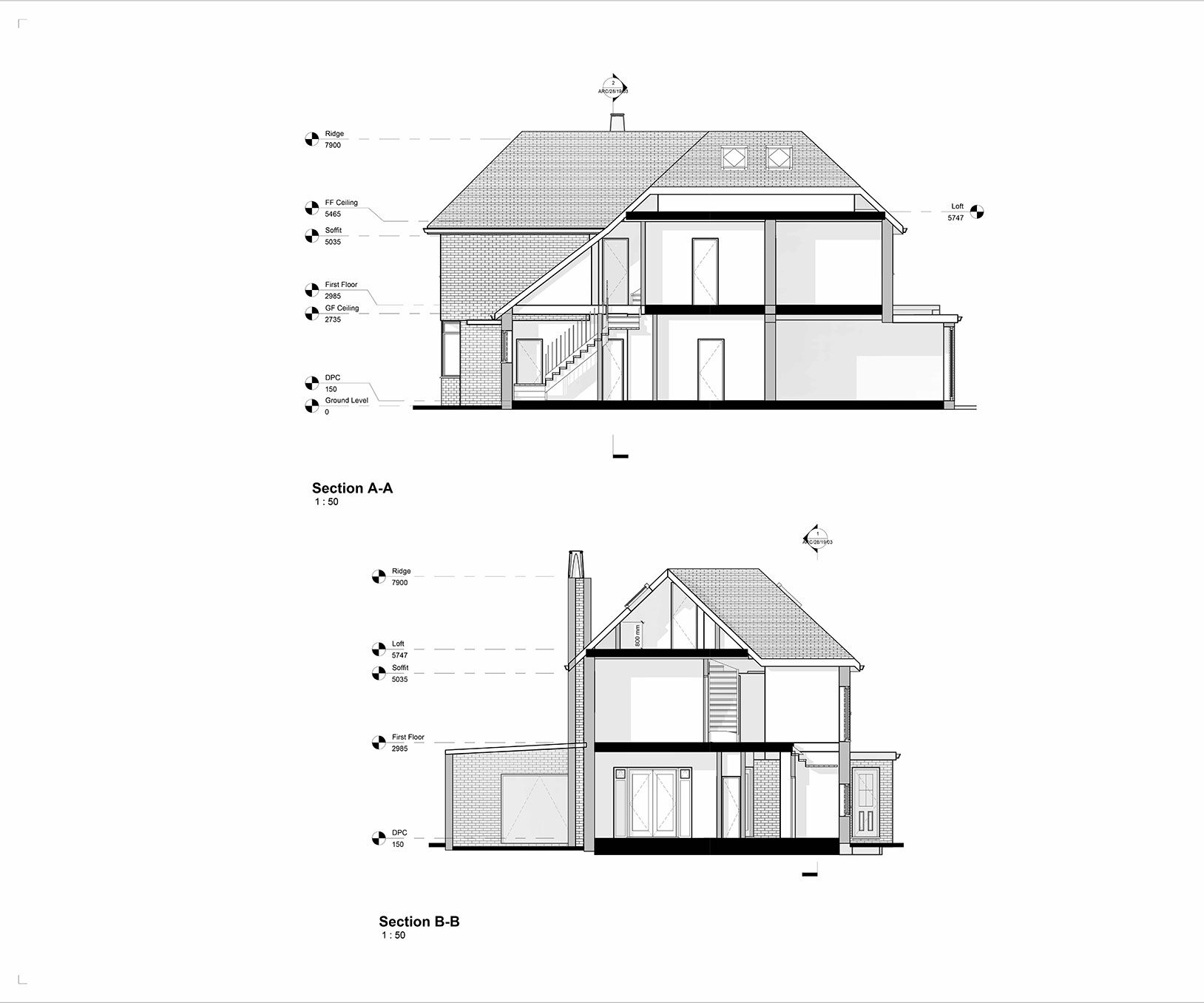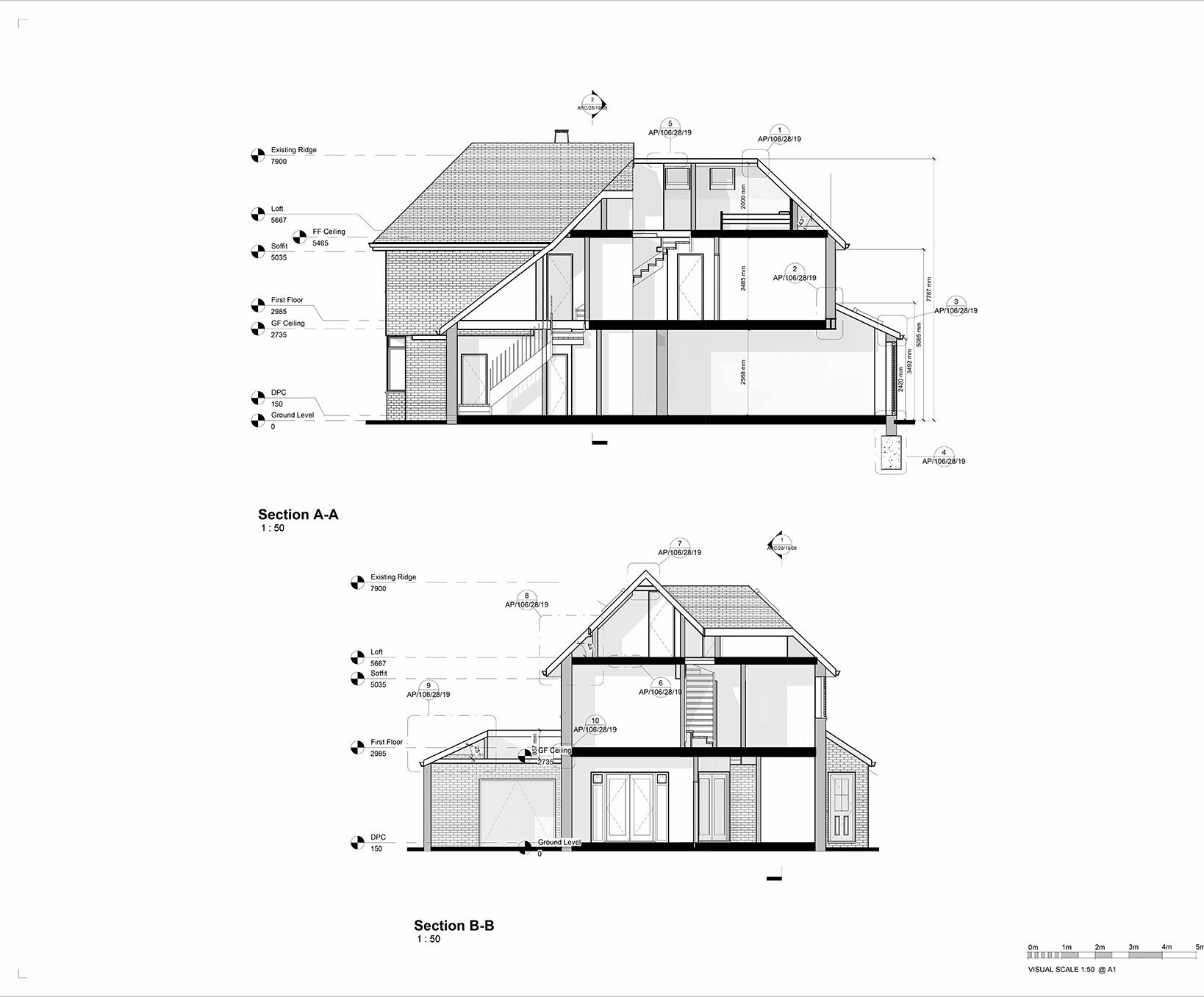Oldfield Crescent Residential Extension & Enhancement by ArchEvolve
This project focused on enhancing and extending an existing residence to meet the client’s evolving needs. The goal was to increase ground-floor living space with the addition of a utility room, reconfigure the first floor to expand bedroom areas.

Project Details
£350K–£450K
Domestic Architecture
Oldfield Crescent Extension: Utility Room & Luxury Master Suite
Service We Provide
This project focused on enhancing and extending an existing residence to meet the client’s evolving needs. The goal was to increase ground-floor living space with the addition of a utility room, reconfigure the first floor to expand bedroom areas, and introduce an entirely new upper floor dedicated to a bespoke master suite with a walk-in wardrobe and luxury bathroom.
Planning submission and regulatory alignment
Construction building control plans with specification notes
Close collaboration with a preferred contractor
On-site visits for issue resolution and real-time design adjustments
Oldfield Crescent Residential Extension & Enhancement by ArchEvolve
This project focused on enhancing and extending an existing residence to meet the client’s evolving needs. The goal was to increase ground-floor living space with the addition of a utility room, reconfigure the first floor to expand bedroom areas.
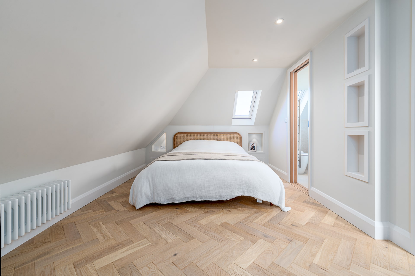
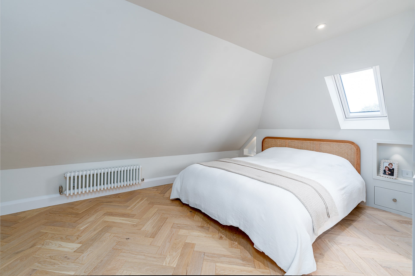
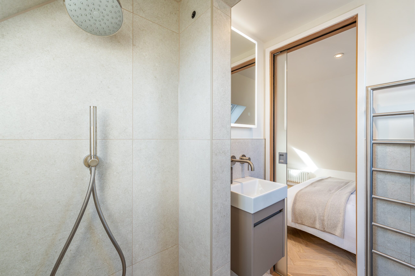
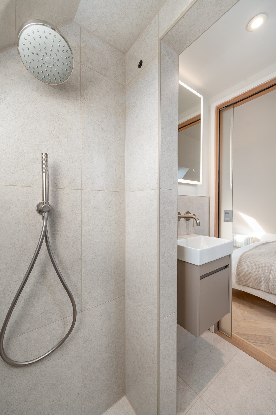
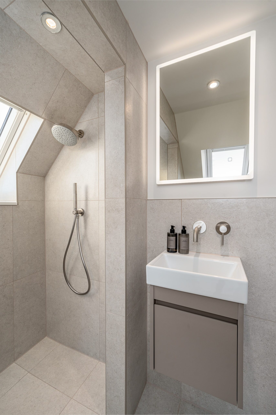
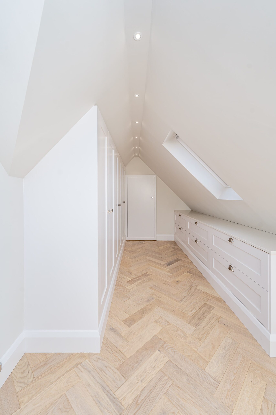
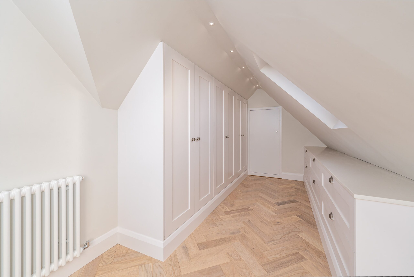
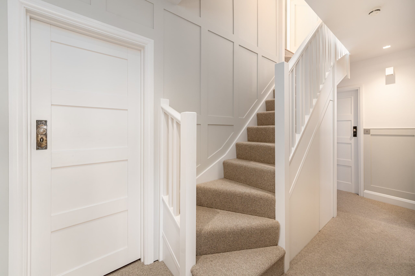
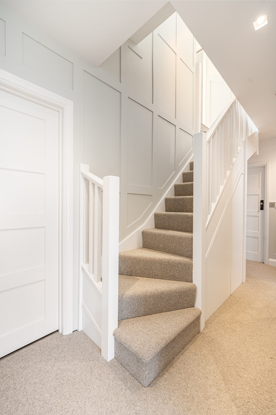
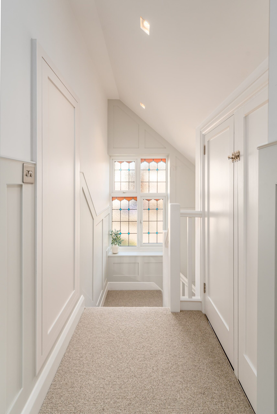

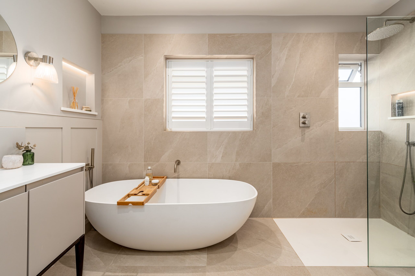
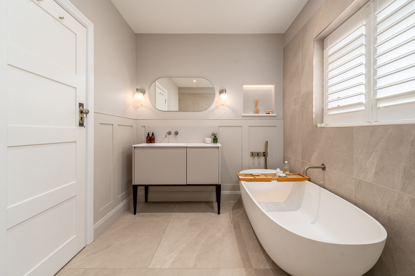
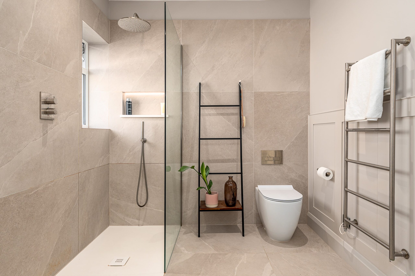
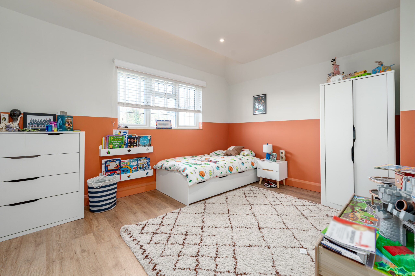
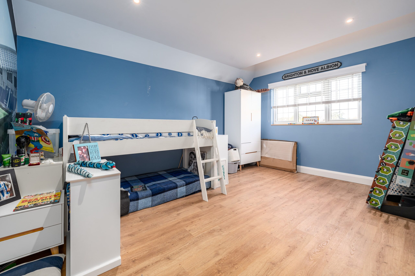
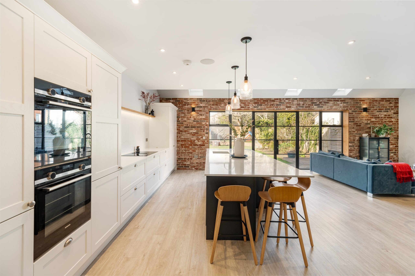

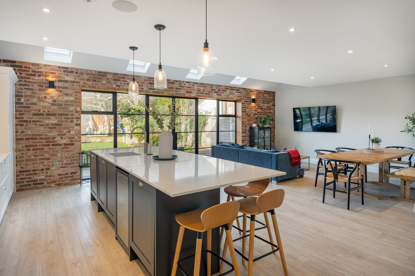
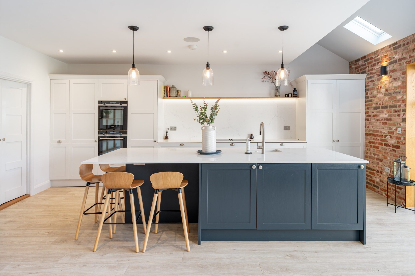
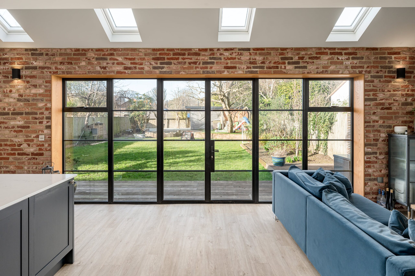
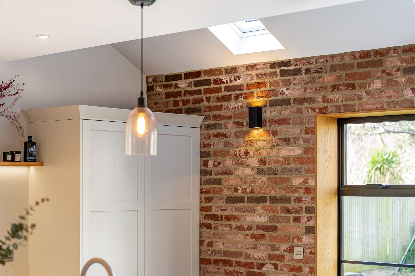

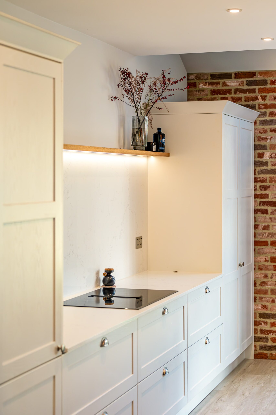
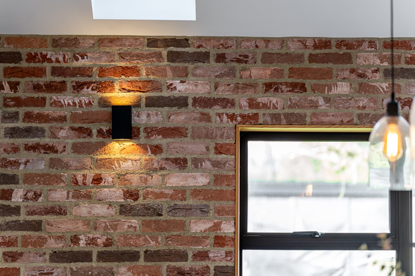

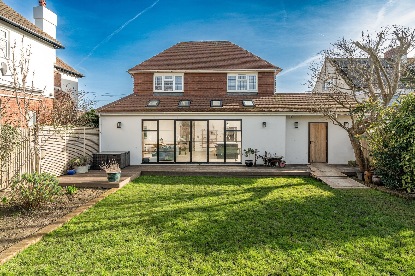
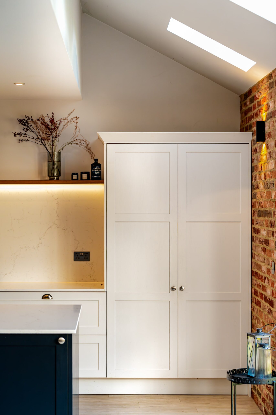

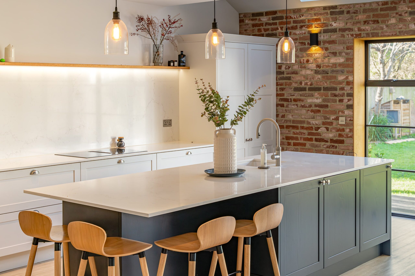
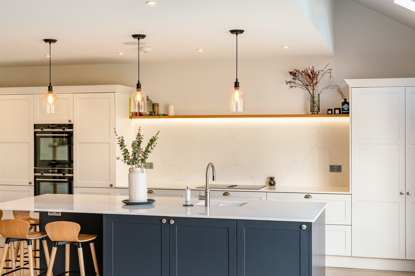
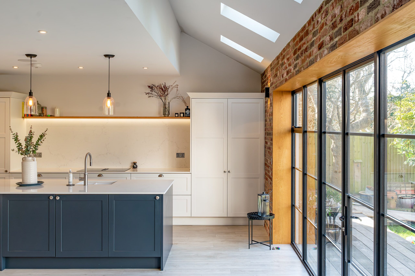
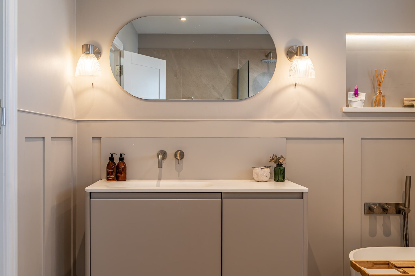
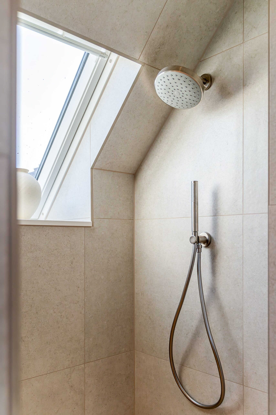
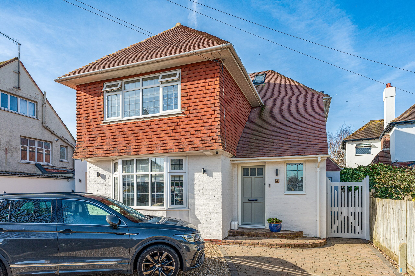
Overview of Project
If you need further details or have specific aspects you’d like to highlight, feel free to provide additional information!
(Hover for more details)
£350K–£450K — ensuring the delivery of a premium transformation while remaining within cost-effective bounds.
(Hover for more details)
Delivered within a 10–12 week window, inclusive of the planning process—demonstrating a commitment to both efficiency and attention to detail.
Oldfield Crescent Extension: Utility Room & Luxury Master Suite
Key Achievements
A seamless fusion of functionality and elegance—the client envisioned a more spacious, tailored living environment that would serve their family’s needs while adding a touch of refined comfort.
A holistic residential upgrade that addressed immediate space needs while achieving a long-term vision for luxury living.
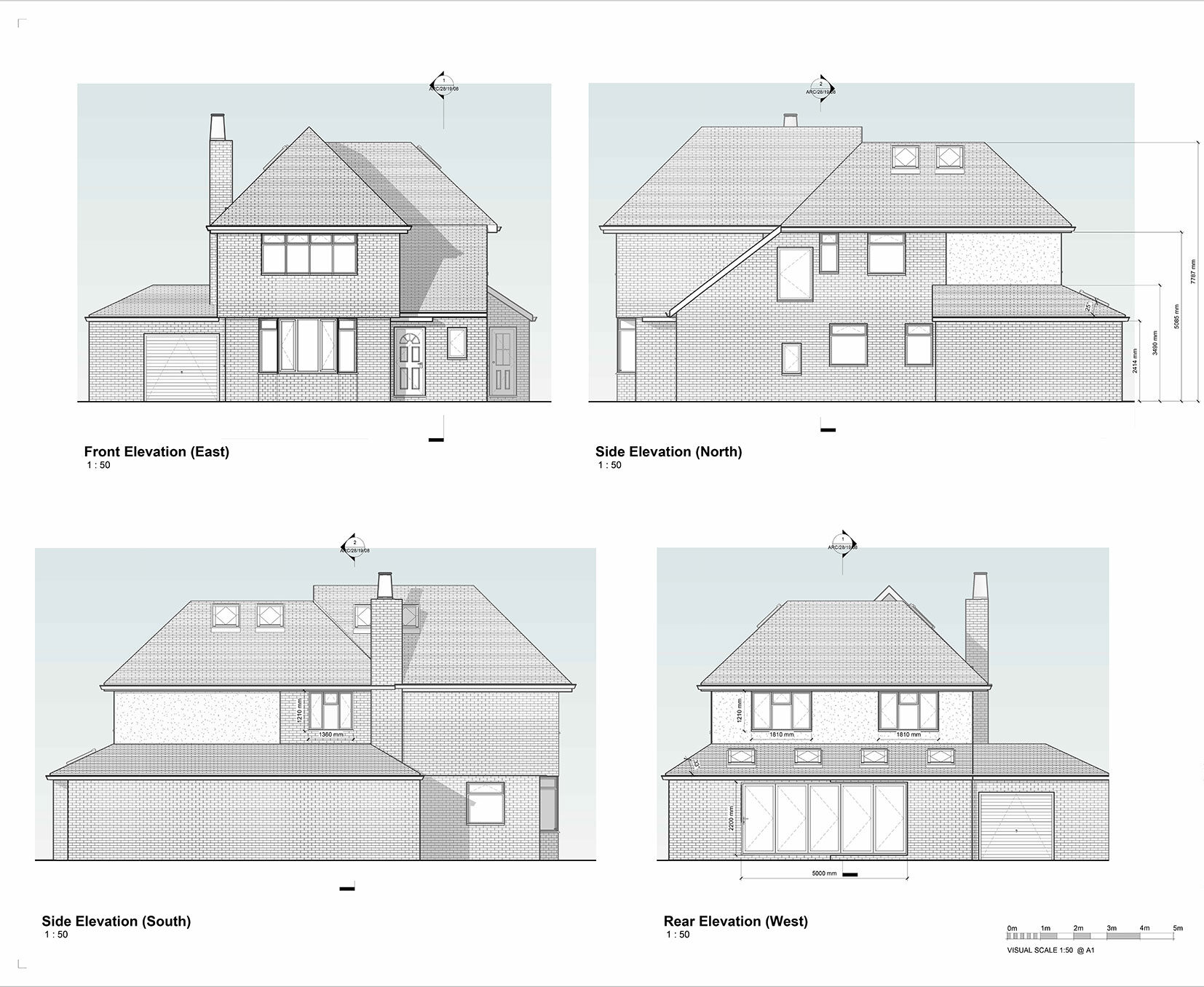
Oldfield Crescent: Drawings Images
