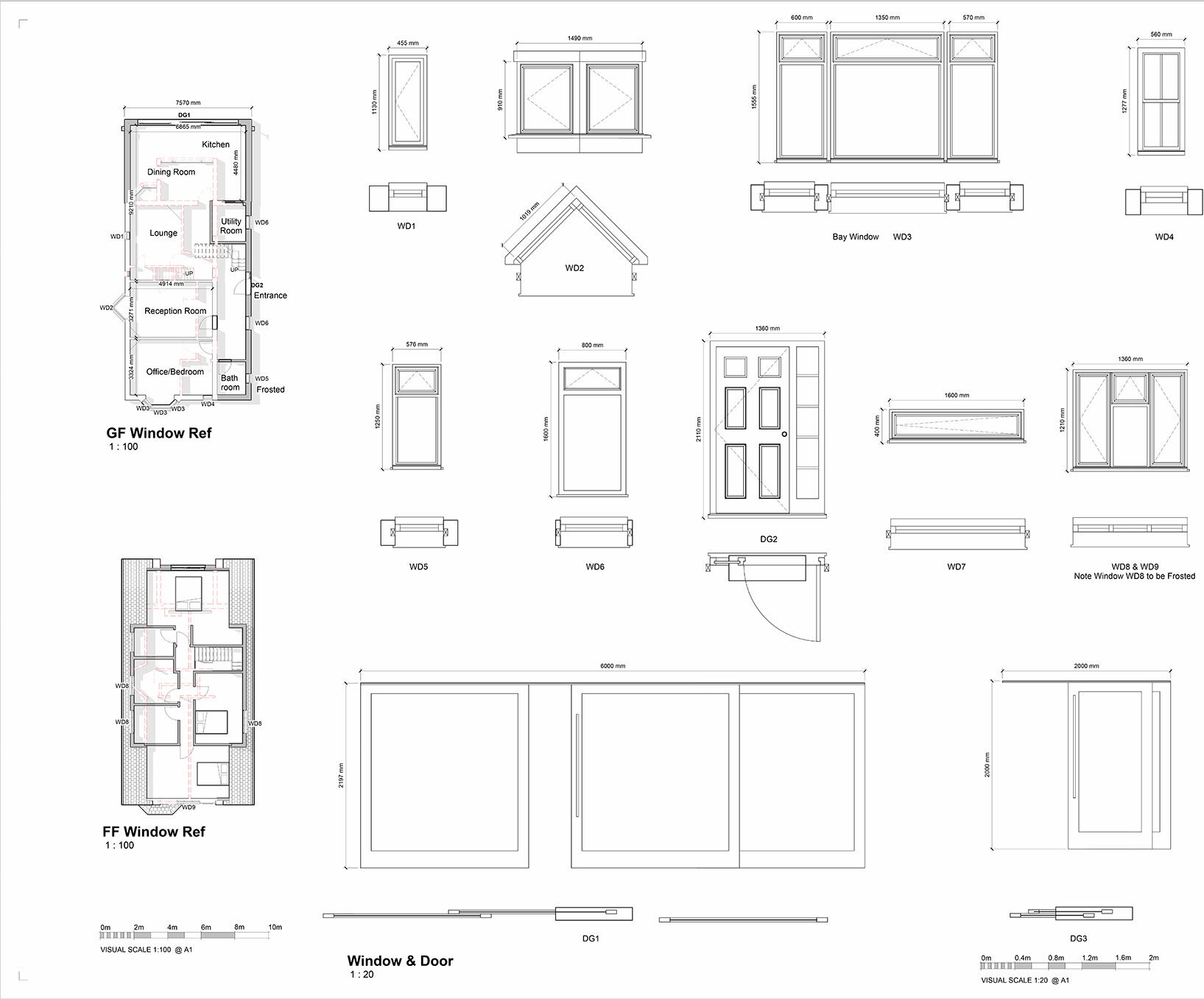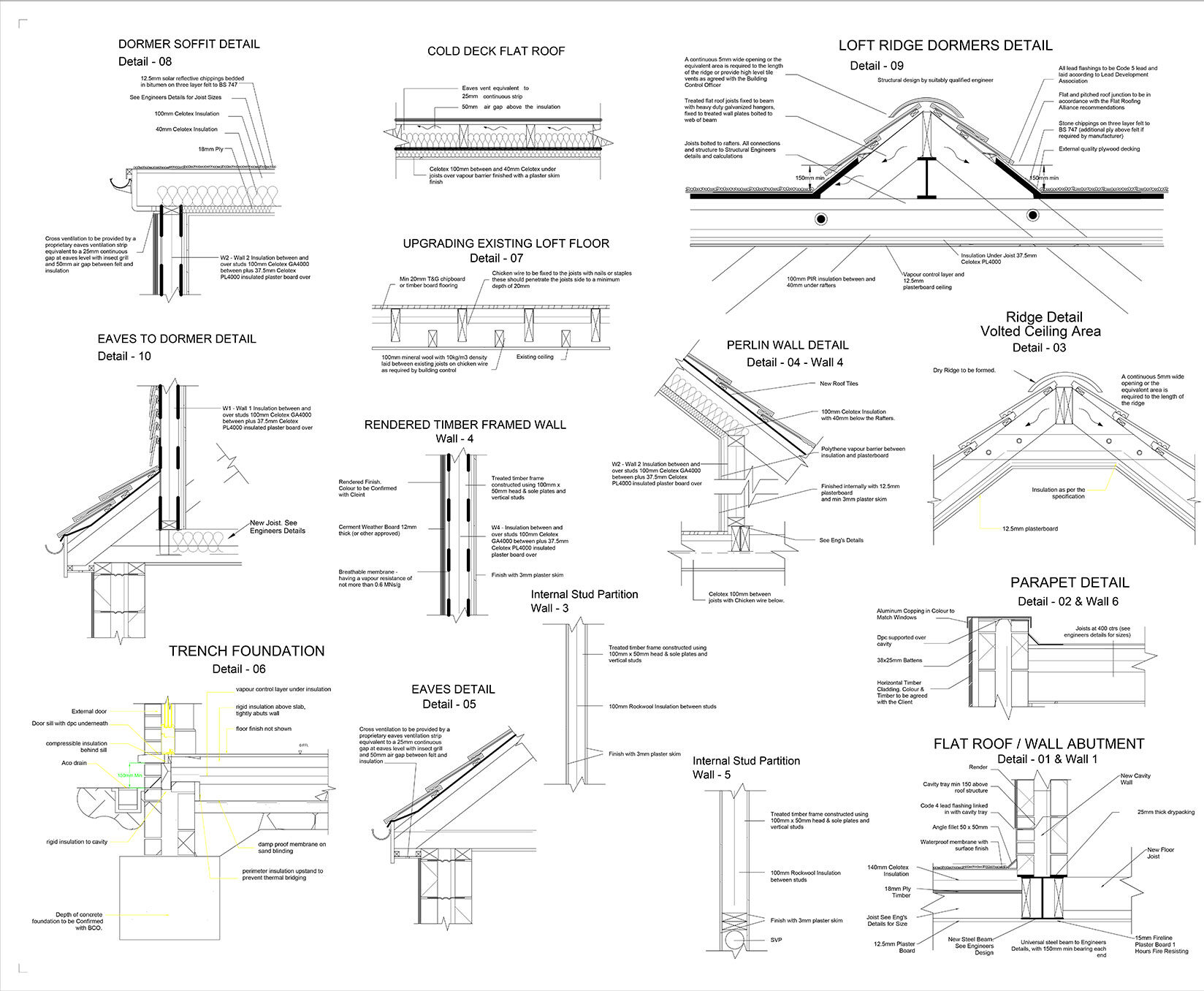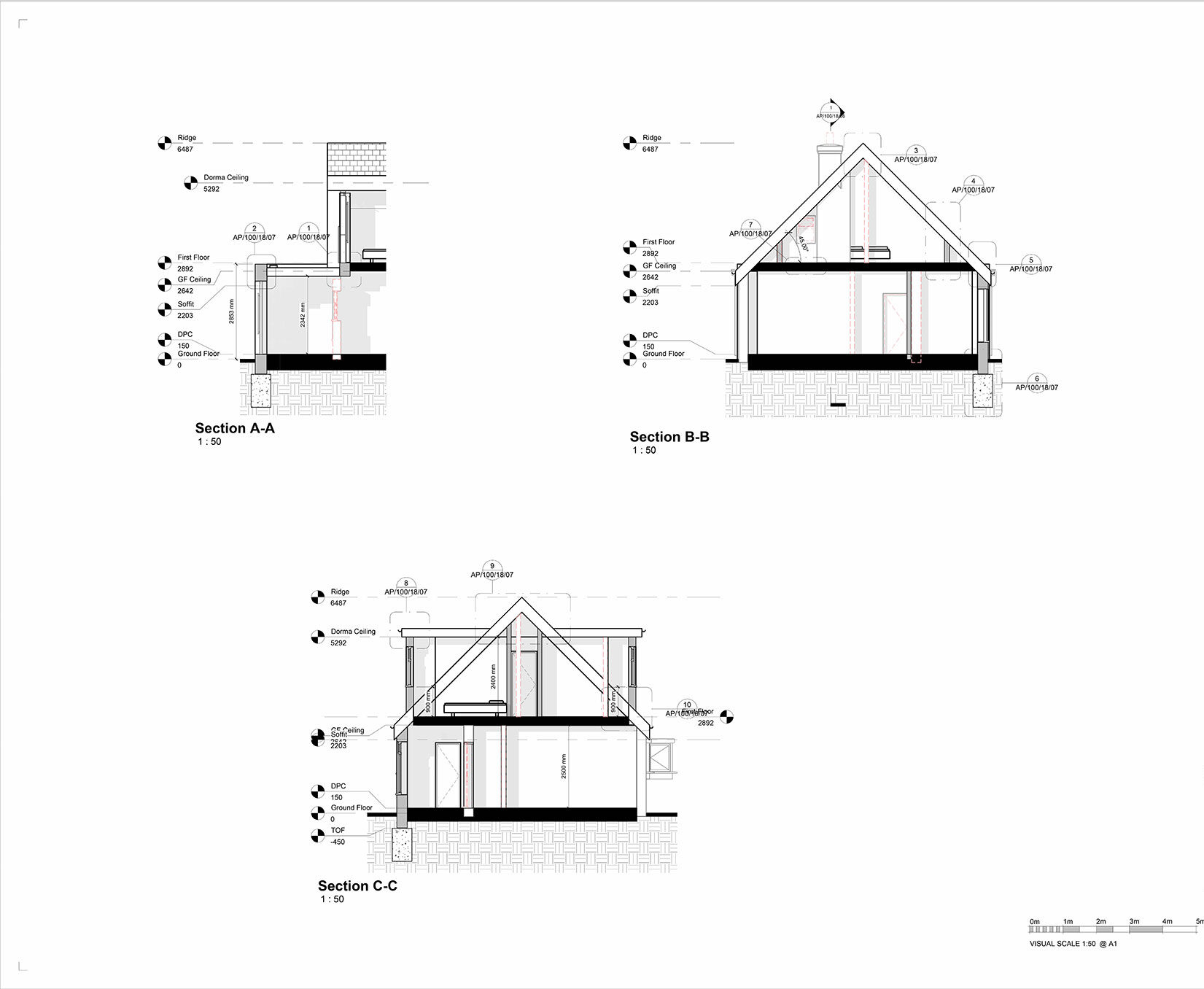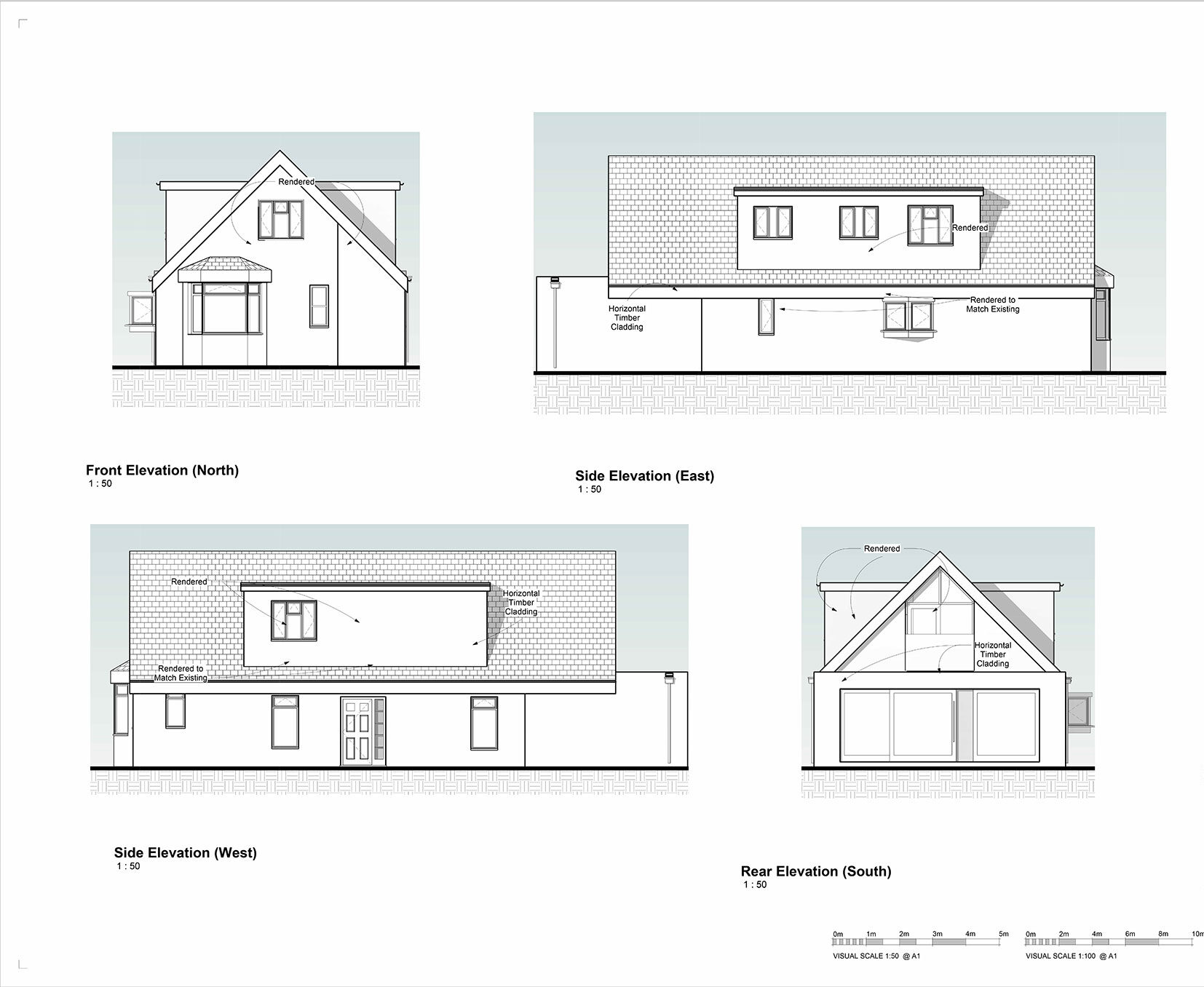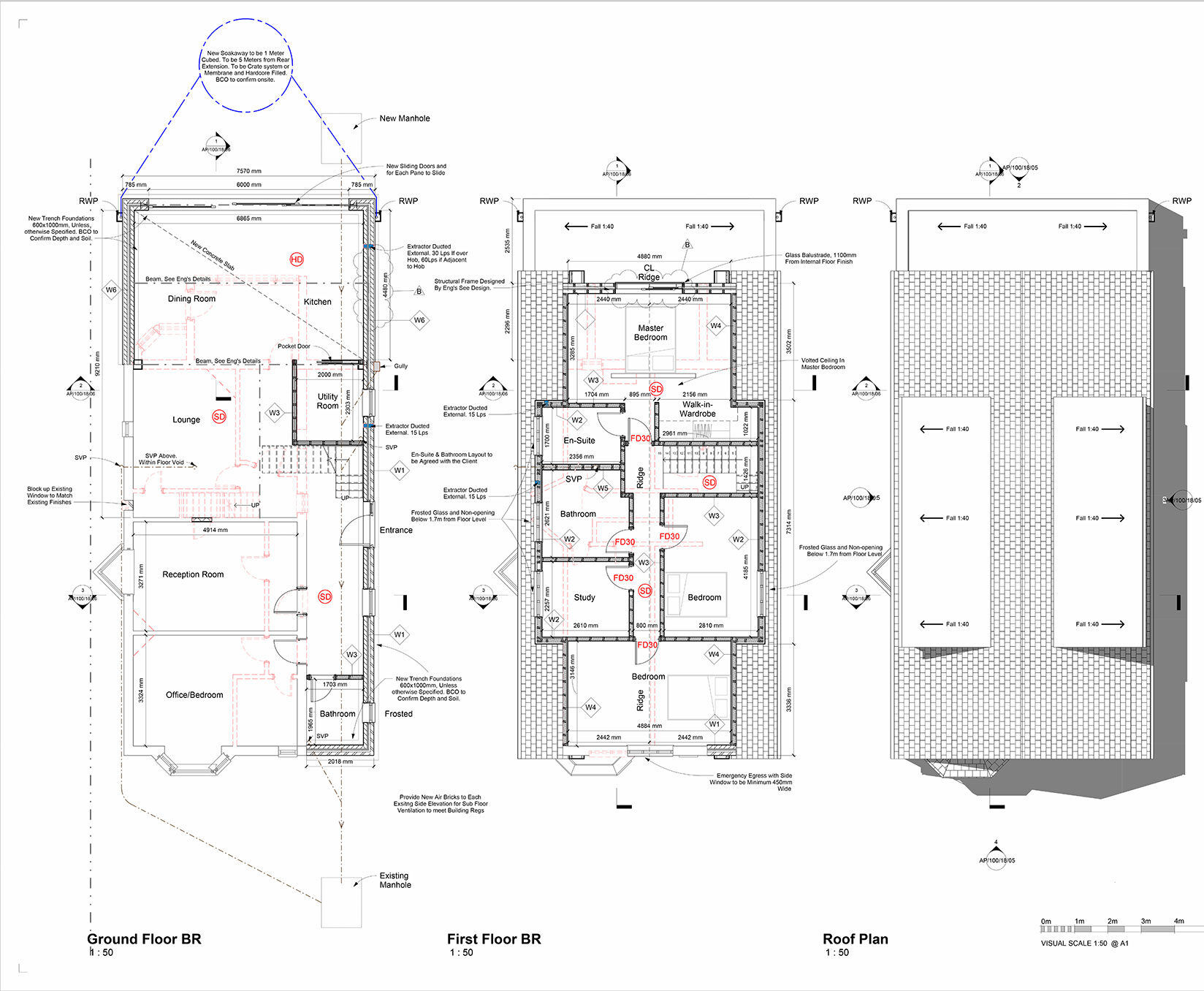Rosslyn Rd Rear Extension & Dual Dormers for Maximum Resale Value
Following the strategic acquisition of a property, this project centered on boosting value through the addition of a rear single-storey extension and dual dormers, which introduced an extra bedroom and improved the property’s functionality and market appeal.
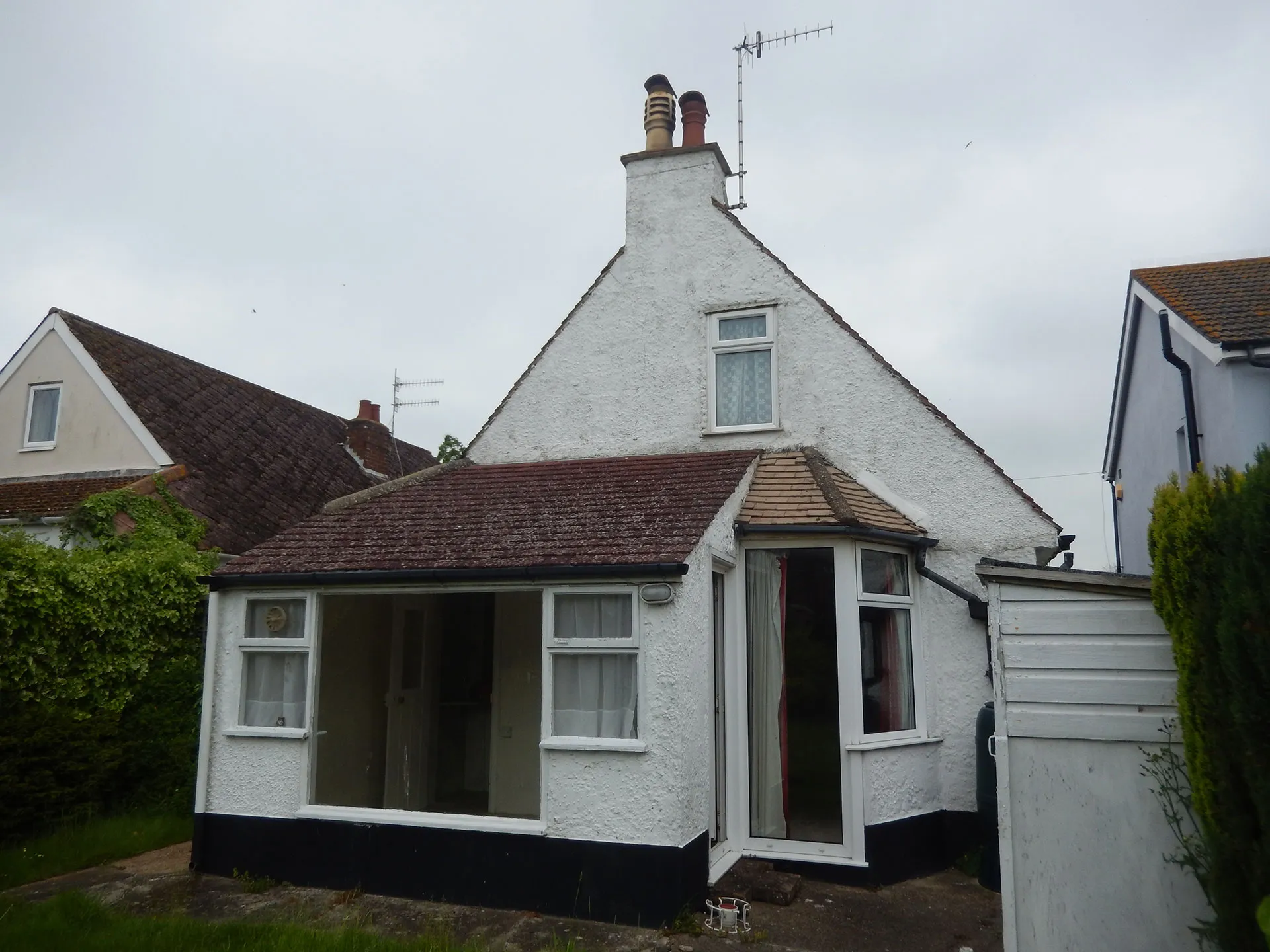
Project Details
£450K–£550K
Domestic Architecture
Rosslyn Rd: Rear Extension & Dual Dormers for Resale Boost
Service We Provide
To optimize resale potential by implementing smart, space-maximizing architectural improvements that would elevate both utility and aesthetics.
Full planning submission and compliance oversight
Building control plans with comprehensive specification notes
Ongoing collaboration with a dedicated contractor to ensure consistency and alignment
Rosslyn Rd Rear Extension & Dual Dormers for Maximum Resale Value
Following the strategic acquisition of a property, this project centered on boosting value through the addition of a rear single-storey extension and dual dormers, which introduced an extra bedroom and improved the property’s functionality and market appeal.
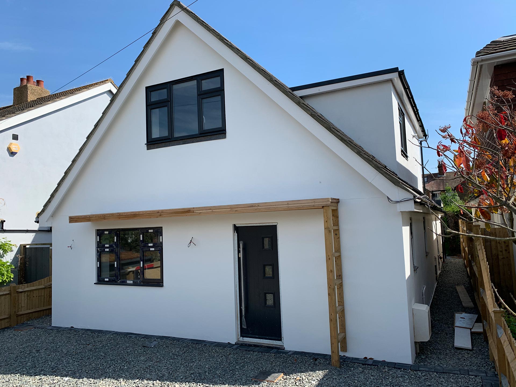
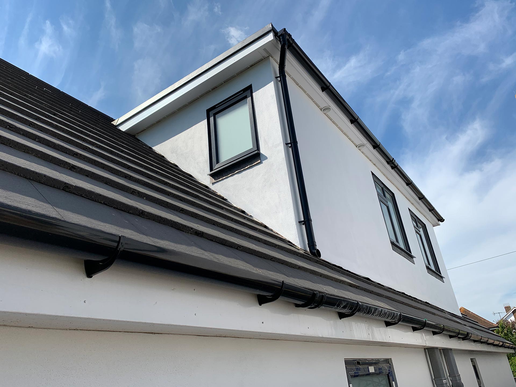
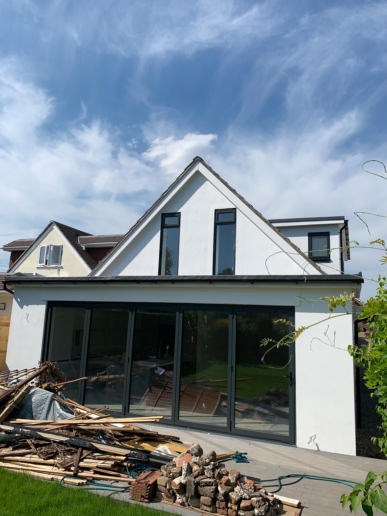
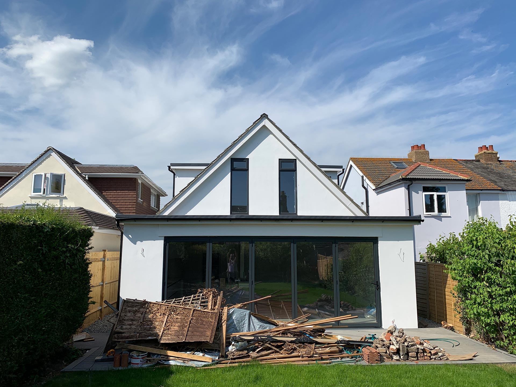
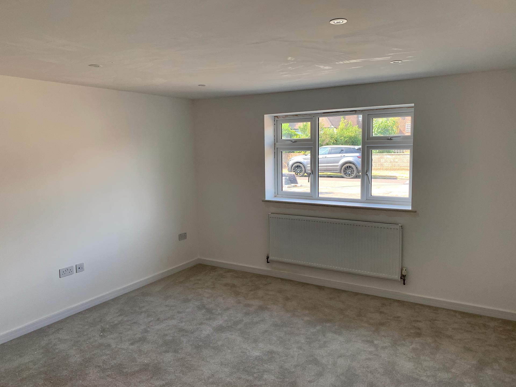
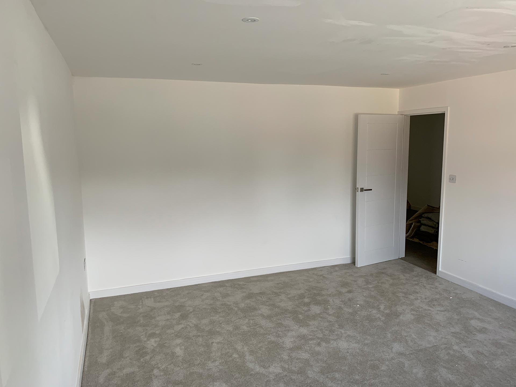
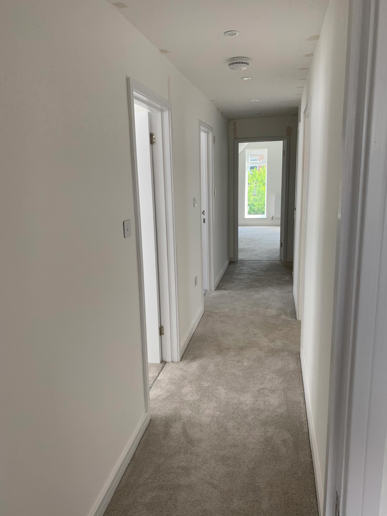
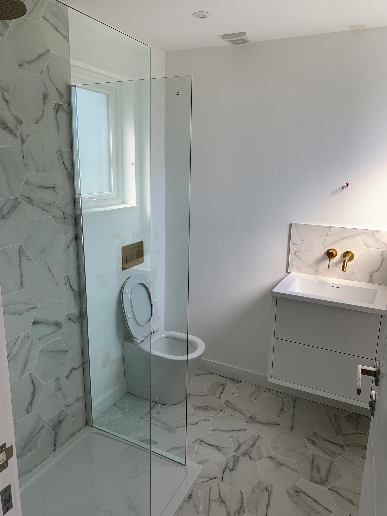
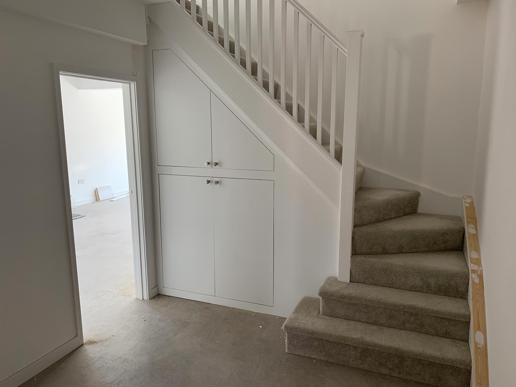
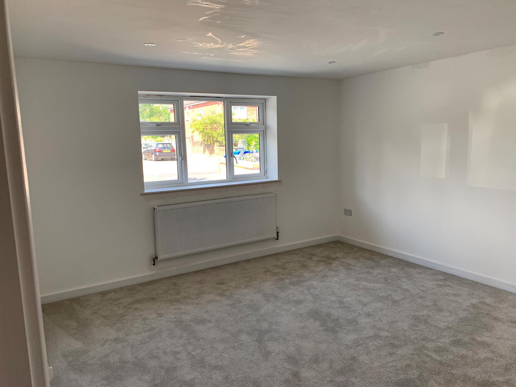

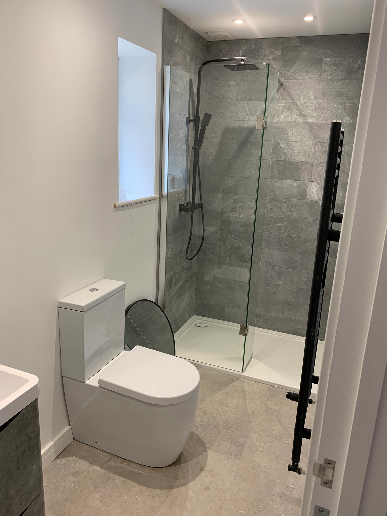
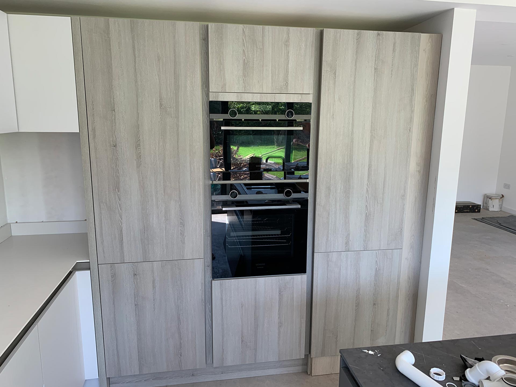
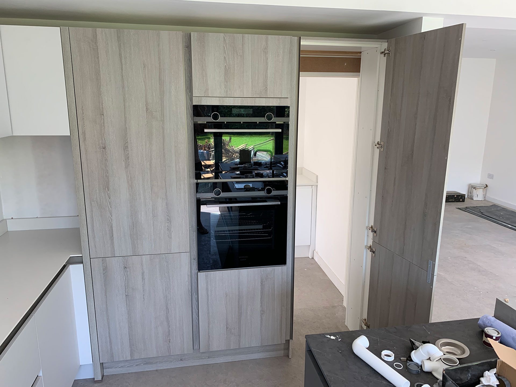
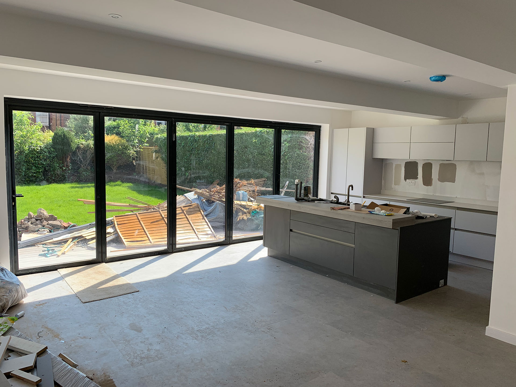
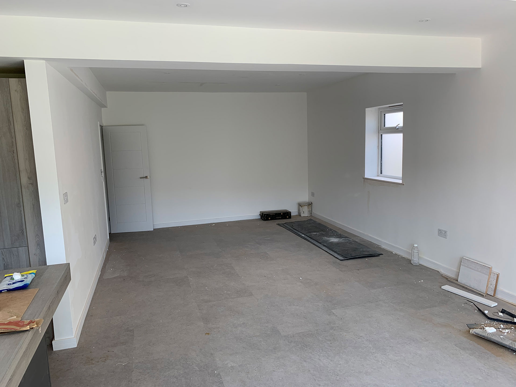
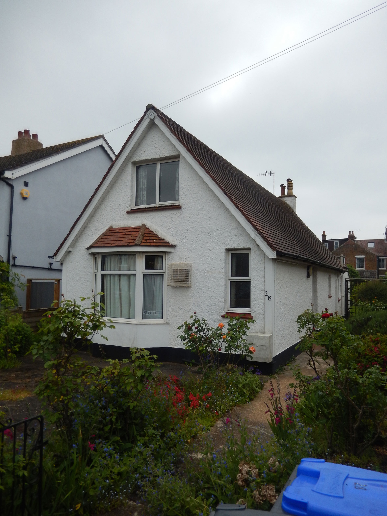
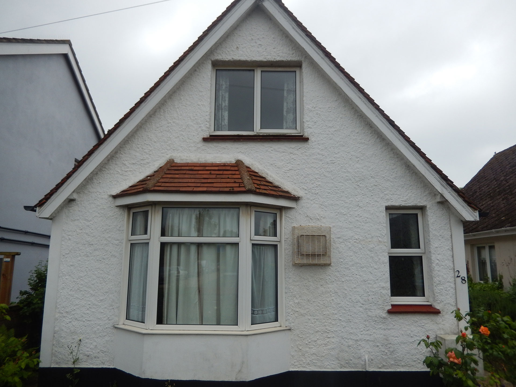
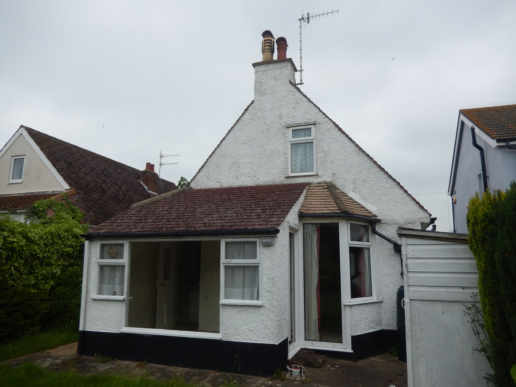
Overview of Project
If you need further details or have specific aspects you’d like to highlight, feel free to provide additional information!
(Hover for more details)
£450K–£550K, ensuring that every stage of development reflected a sound investment with design-forward outcomes.
(Hover for more details)
Delivered within a 10–12 week timeframe, from planning through to pre-construction readiness.
Rosslyn Rd: Rear Extension & Dual Dormers for Resale Boost
Key Achievements
Adjustments required by planning authorities were effectively integrated without compromising the overall vision—highlighting the client’s flexibility and forward-thinking investment strategy.
A smart, strategic transformation that enhanced both space and resale value—demonstrating the power of well-timed architectural upgrades.

Rosslyn Rd: Drawings Images
