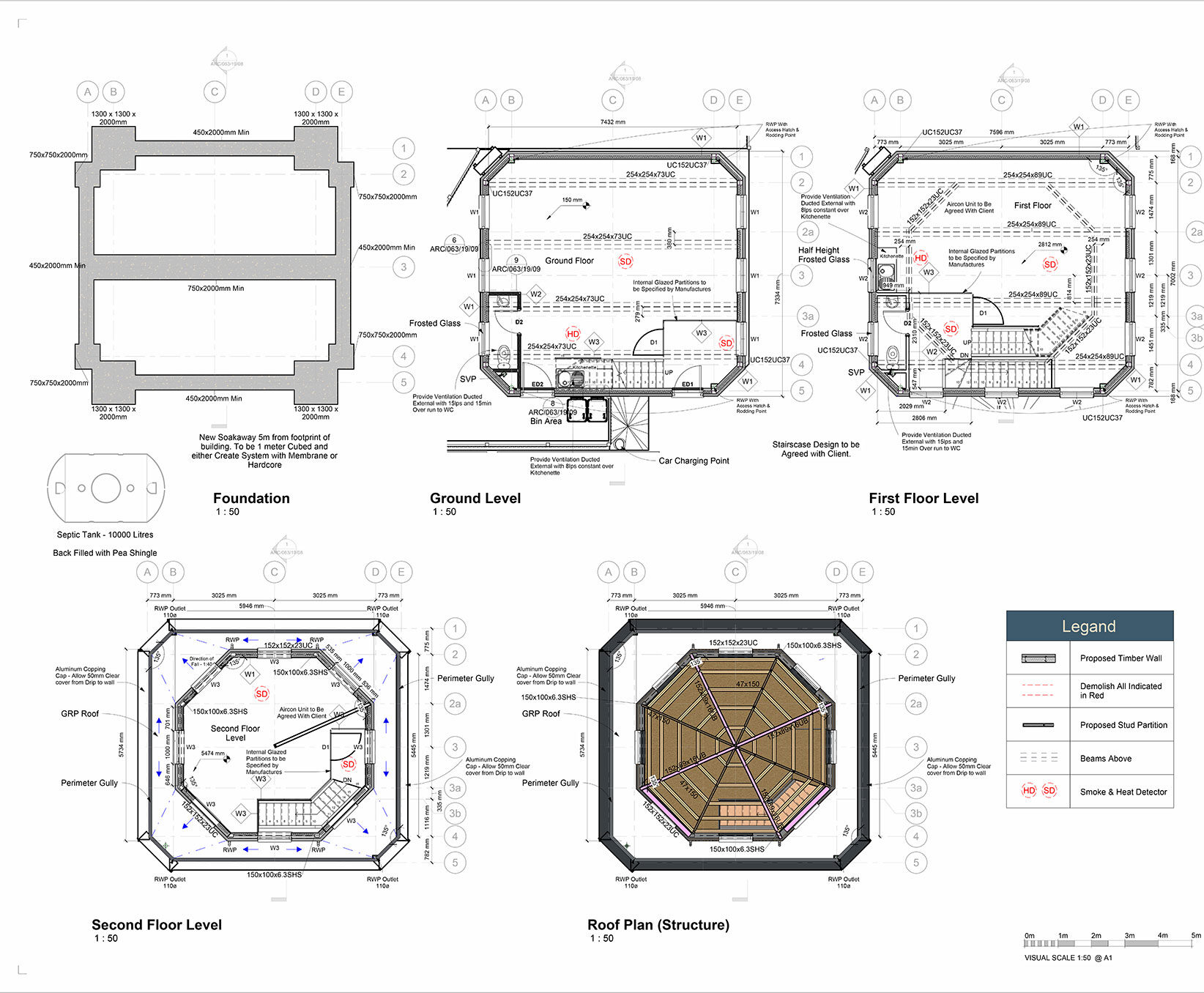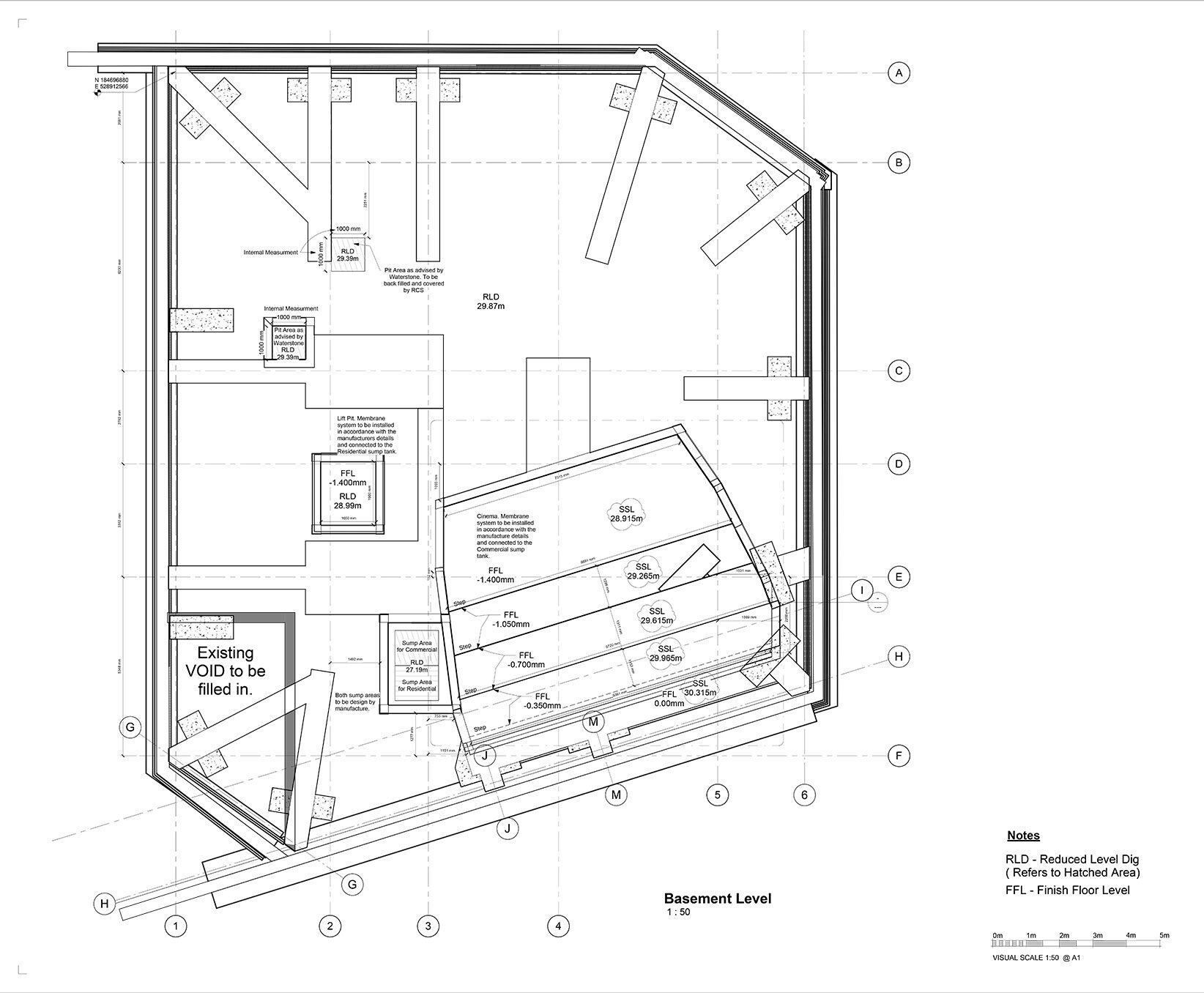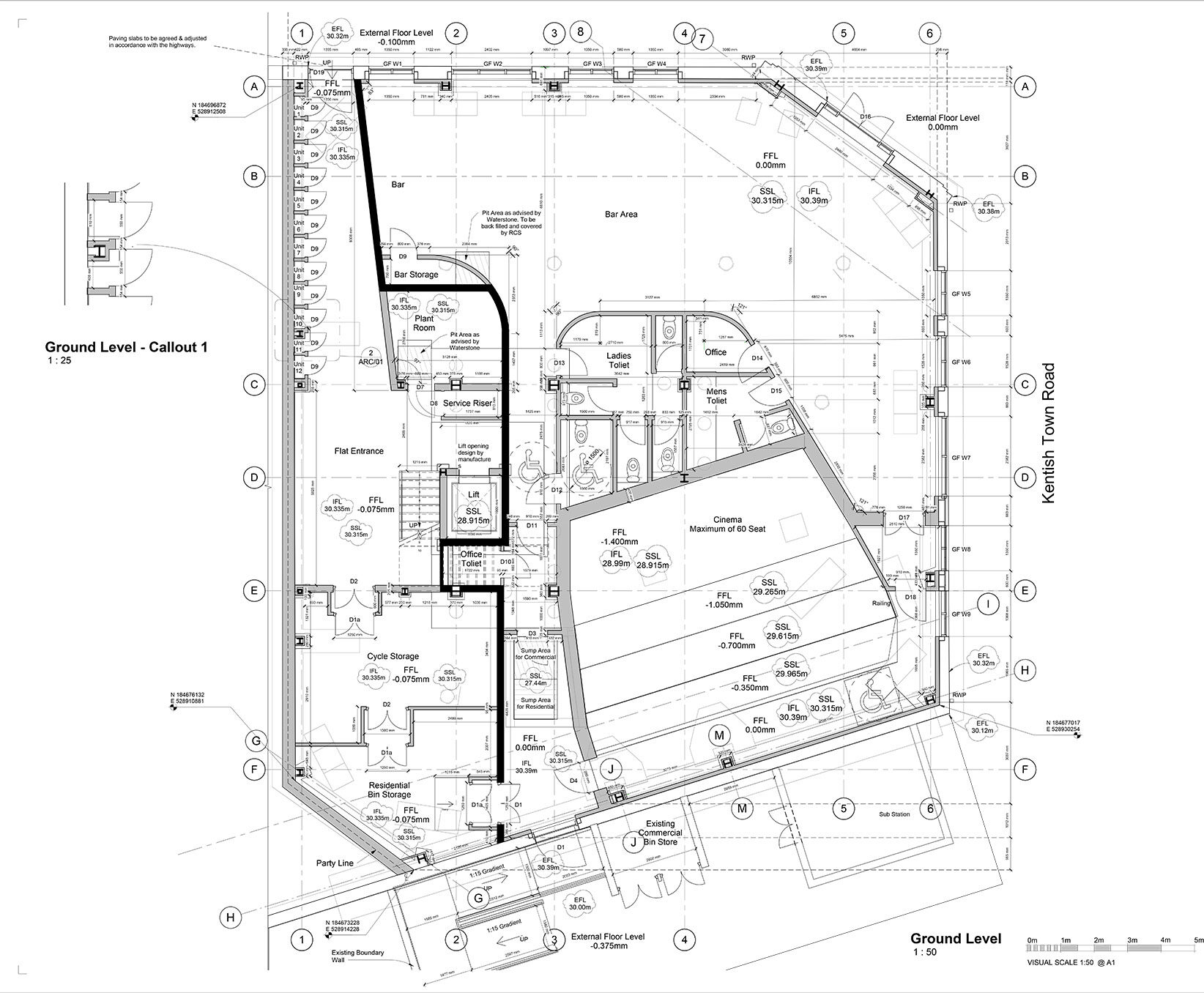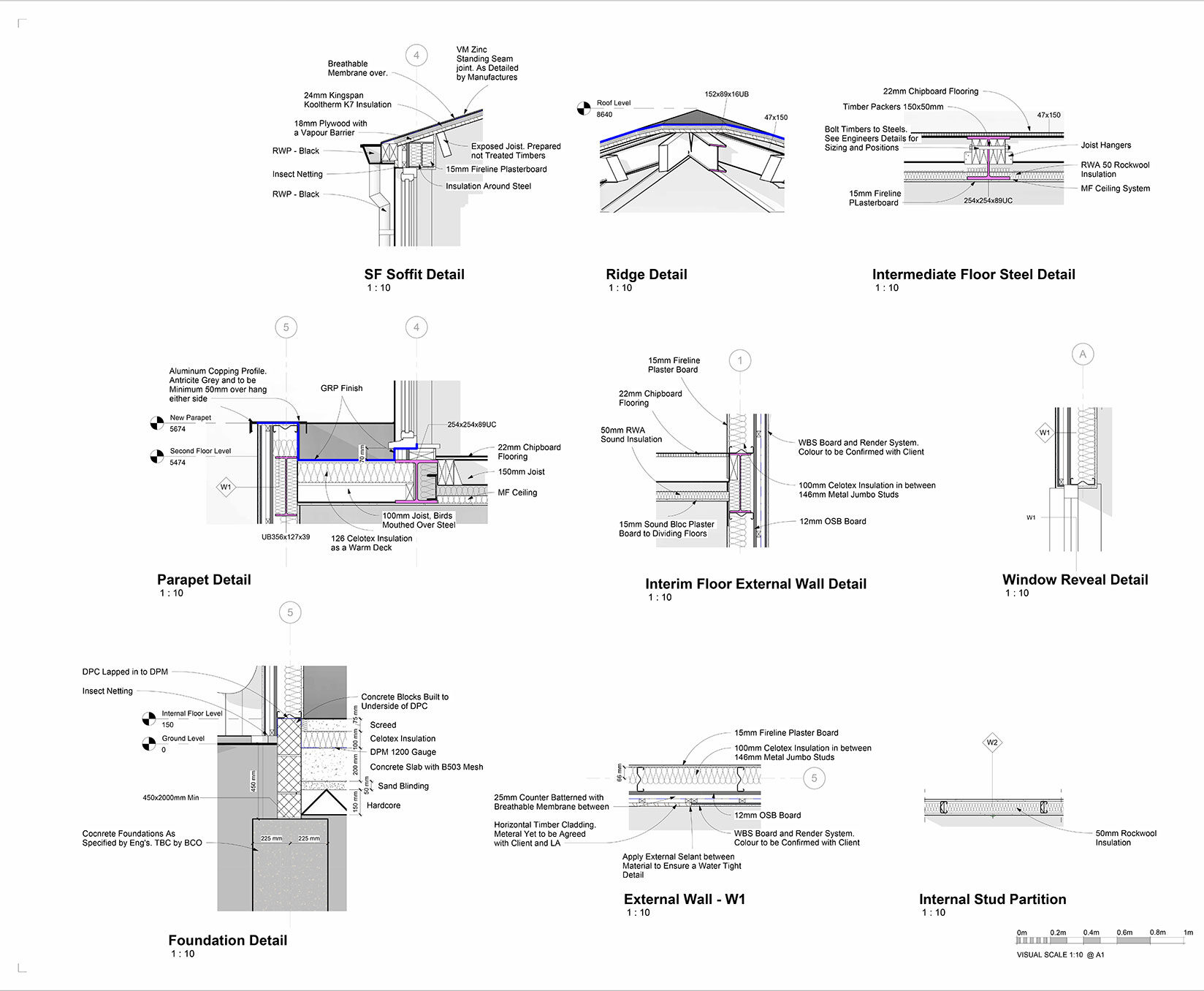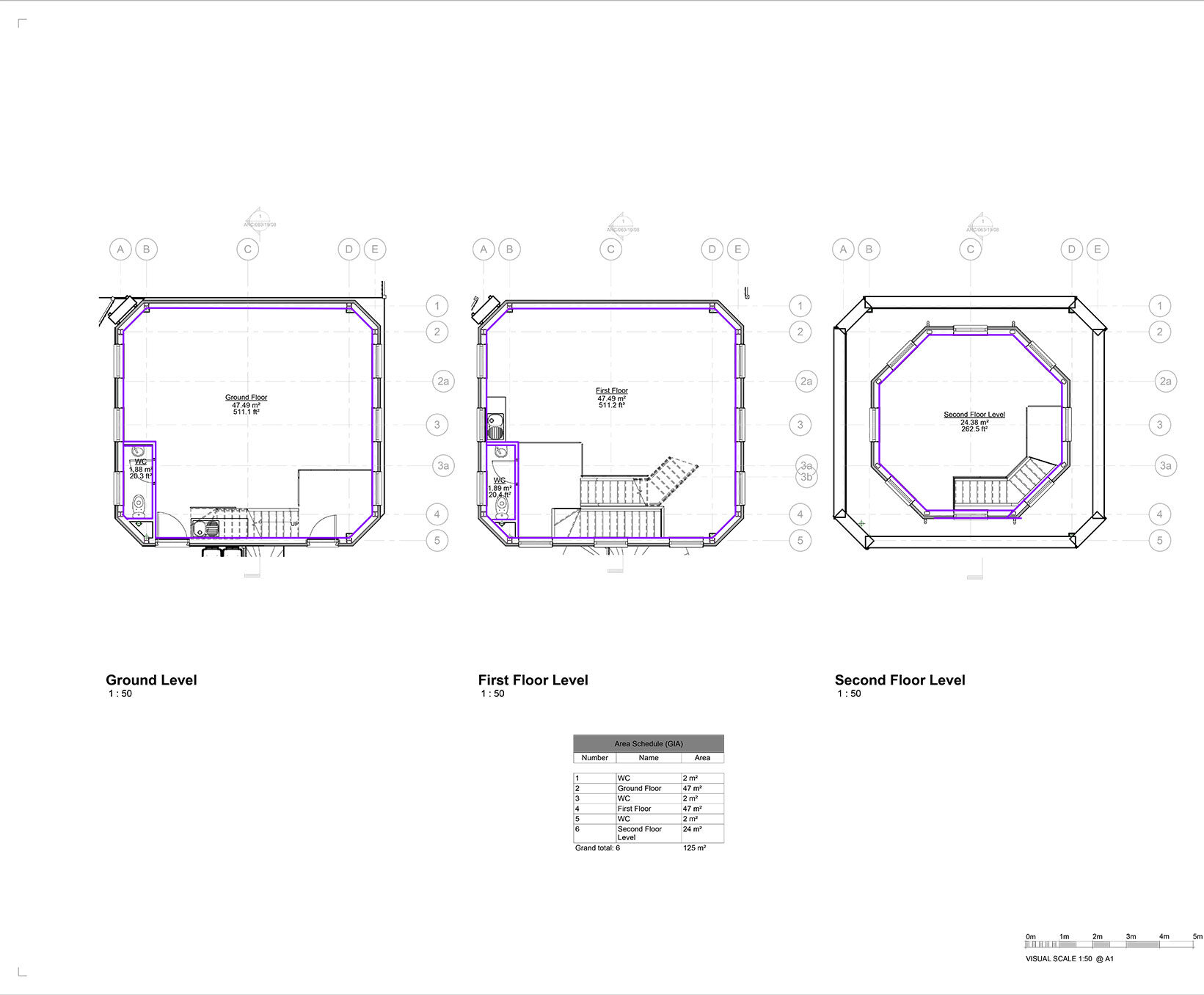ArchEvolve Silo Office: Converting Grain Silo to Modern Workplace
The Silo project presented a rare opportunity to repurpose a disused grain silo into an innovative office environment within an industrial setting. Initially approved for planning, the scope evolved when the client requested a larger office footprint.
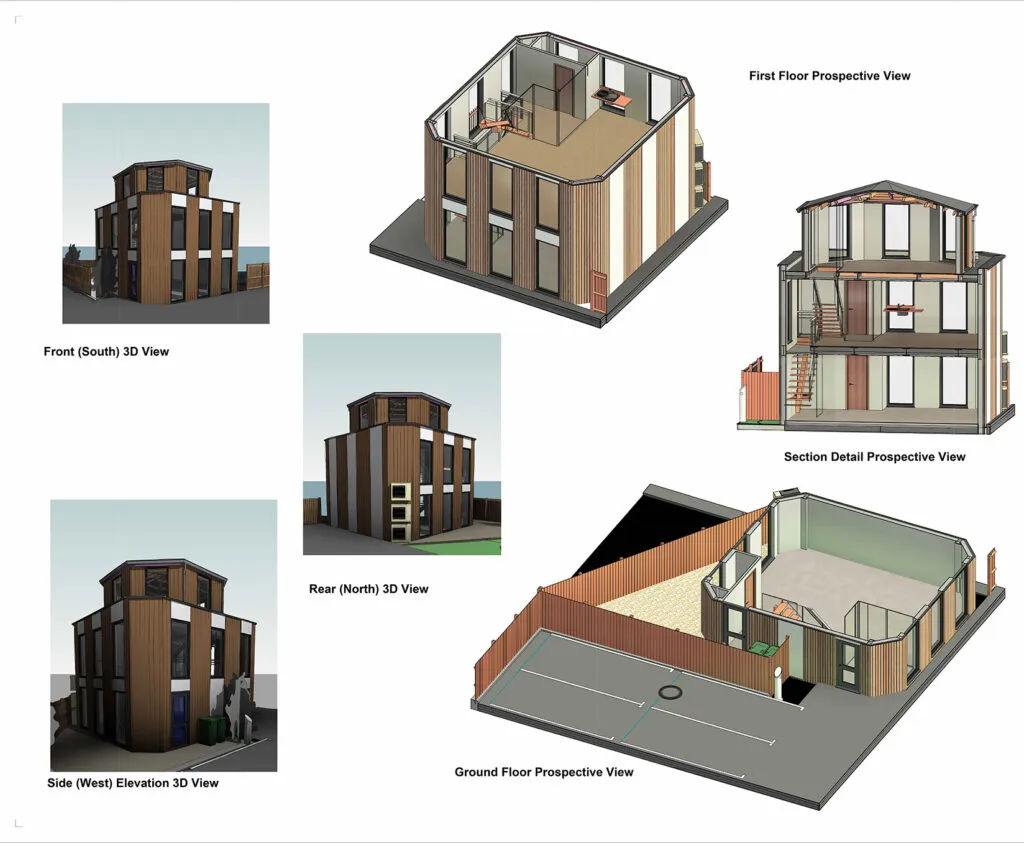
Project Details
£500K–£600K
Commercial Architecture
Comprehensive Architectural Services for Silo Office Transformation
Service We Provide
Our architectural services were comprehensive, with a focus on unlocking the silo’s unique potential:
Planning submission supported by tailored design solutions.
Building control drawings and detailed specification notes to meet all regulatory requirements.
Alternative spatial planning to accommodate the expanded office brief while preserving structural character.
ArchEvolve Silo Office: Converting Grain Silo to Modern Workplace
The Silo project presented a rare opportunity to repurpose a disused grain silo into an innovative office environment within an industrial setting. Initially approved for planning, the scope evolved when the client requested a larger office footprint.
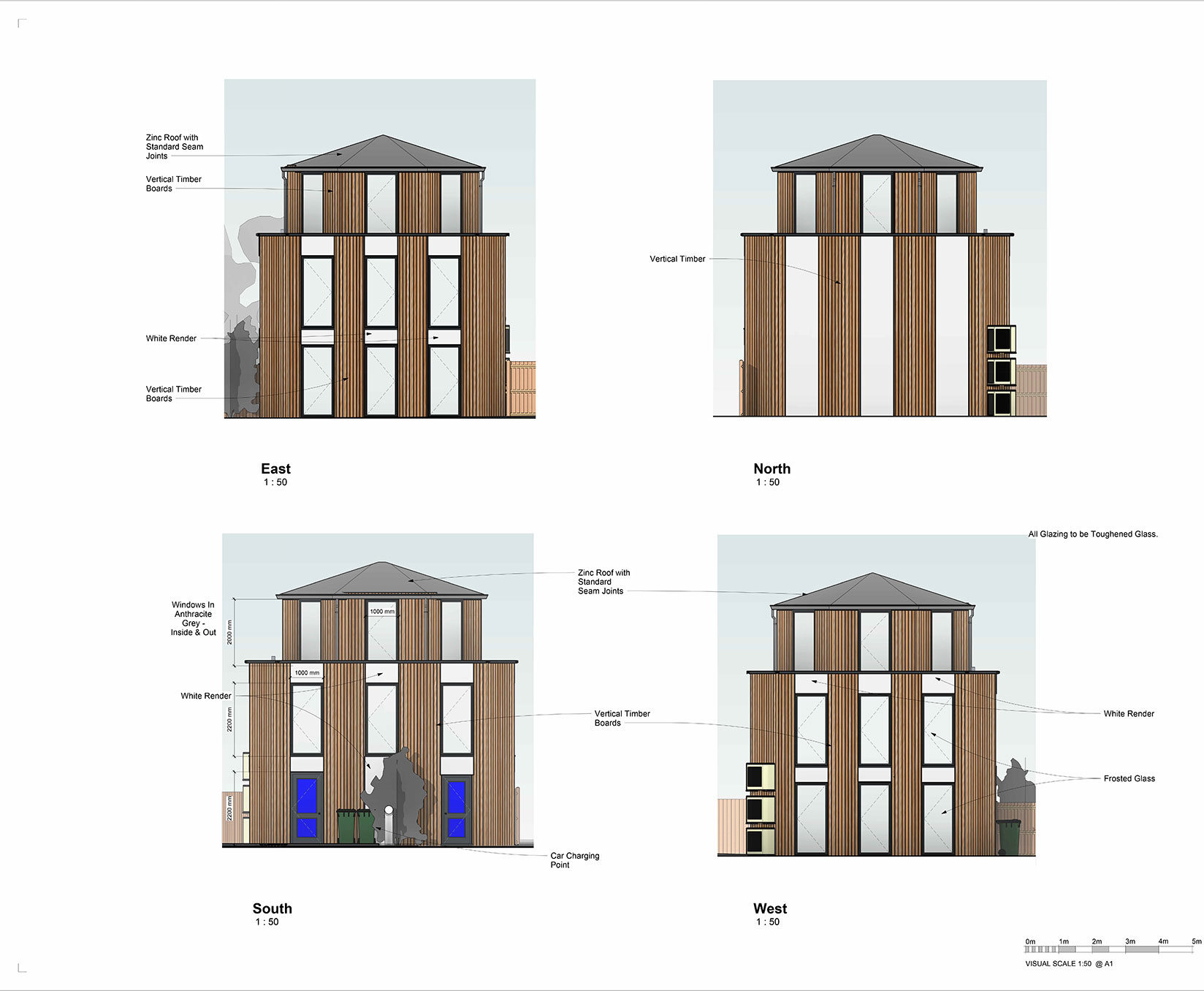
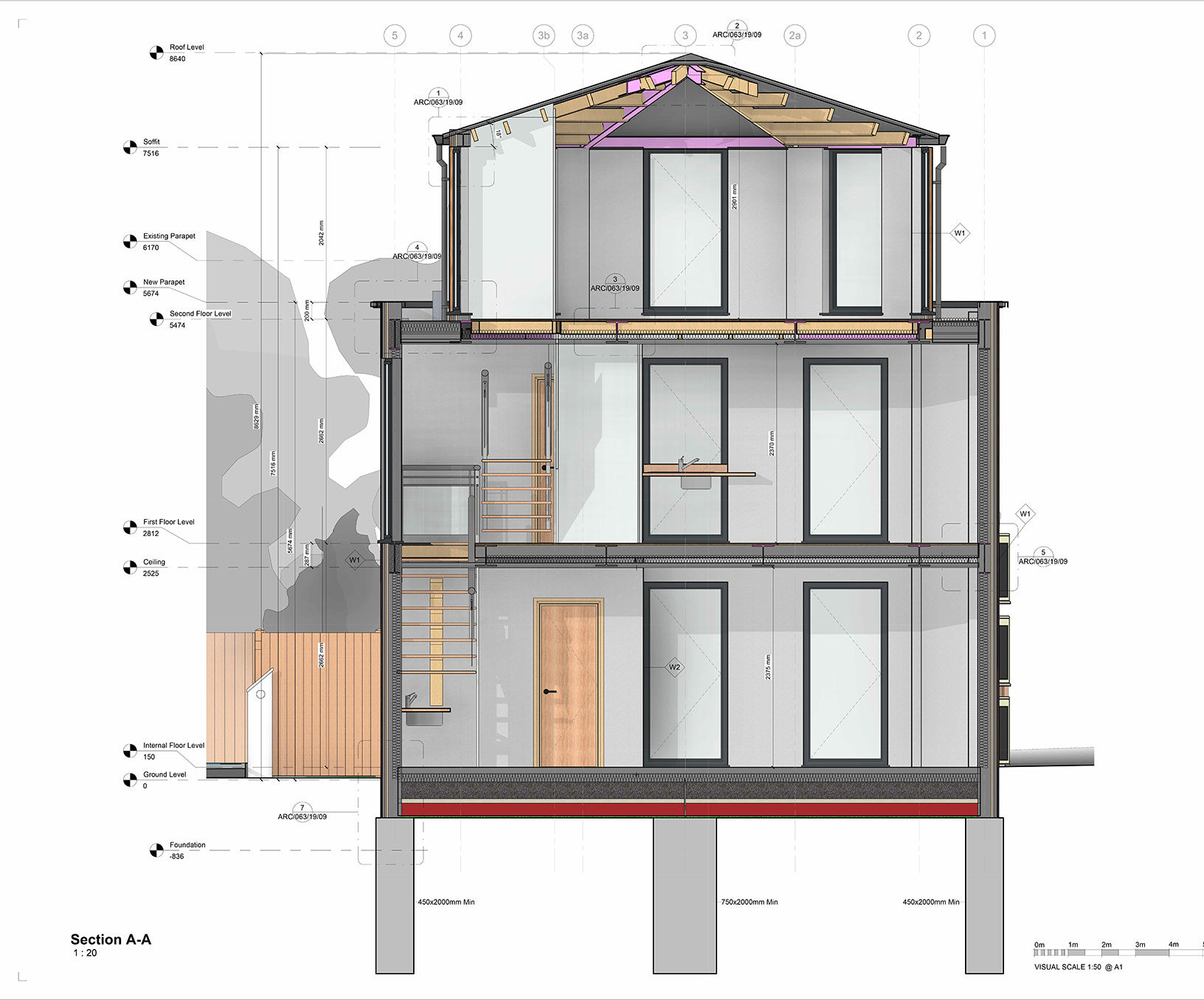
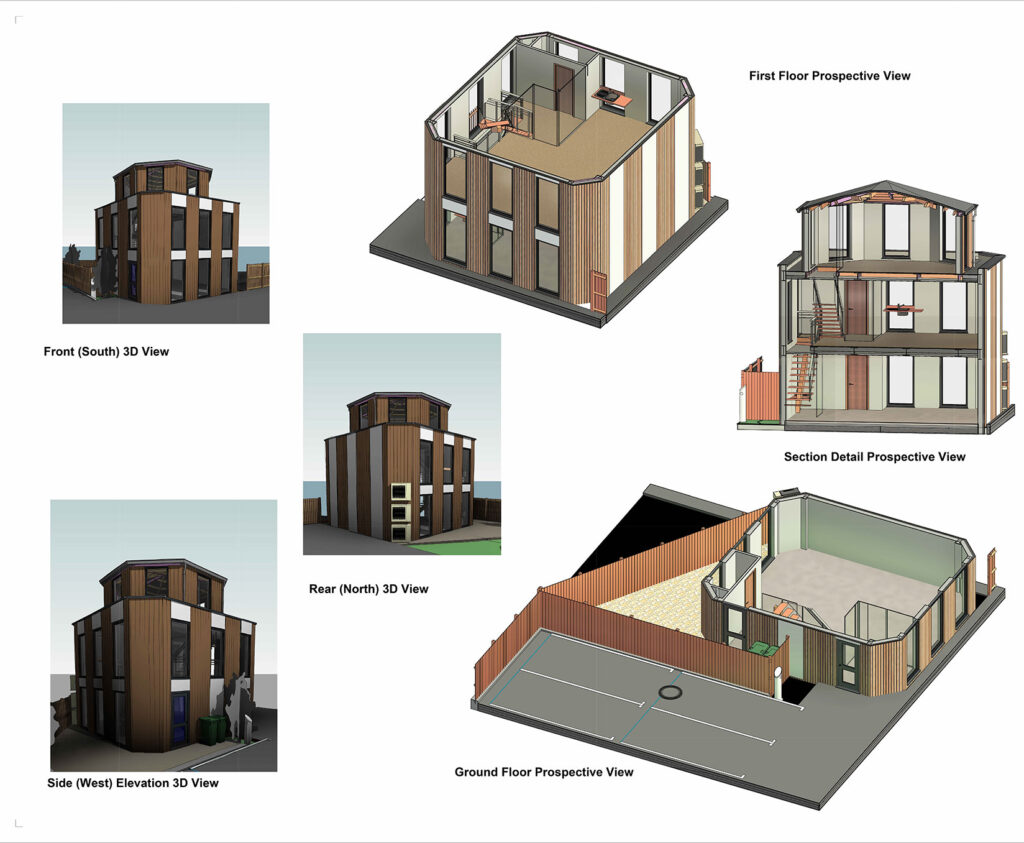
Overview of Project
If you need further details or have specific aspects you’d like to highlight, feel free to provide additional information!
(Hover for more details)
Working within a generous £500K–£600K budget, the project balanced bold design ambitions with practical, regulation-ready execution—ensuring every pound contributed to innovation, functionality, and heritage conservation.
(Hover for more details)
Though the project ultimately did not progress to construction, we maintained a proactive schedule, securing approvals and preparing all documentation within the targeted 10–12 week timeframe. A start date was set, underscoring our team’s readiness for efficient project delivery.
Comprehensive Architectural Services for Silo Office Transformation
Key Achievements
Adaptive Reuse Design: An inspired layout reimagined the silo’s form into a functional and visually compelling workspace.
Heritage Meets Innovation: The design preserved key industrial features, blending them with modern office requirements for a dynamic architectural statement.

Silo: Drawings Images



