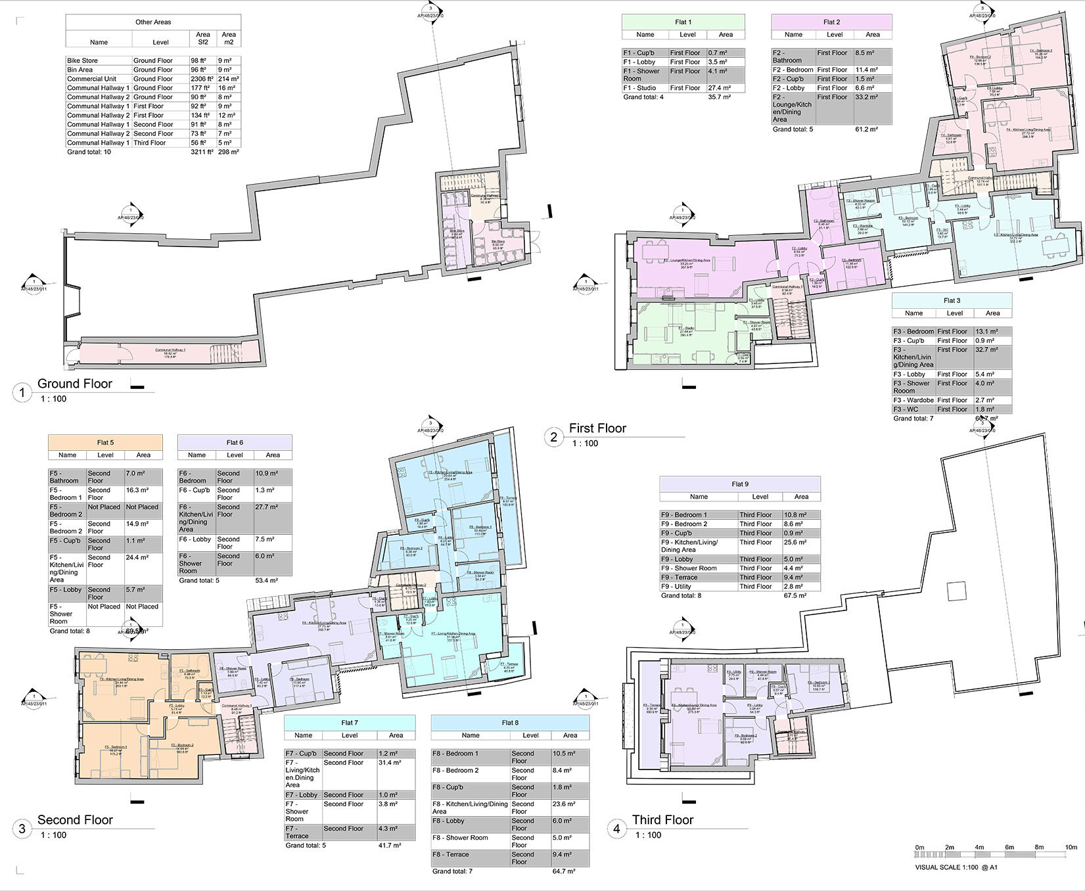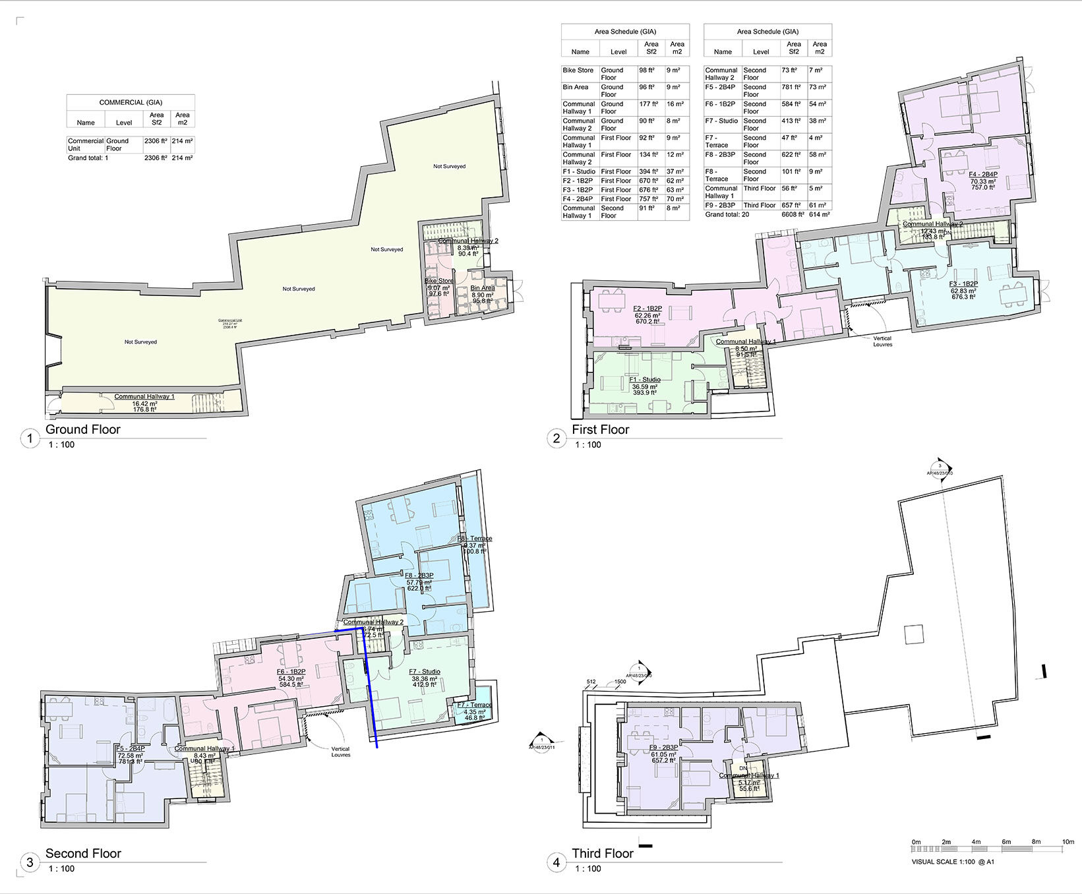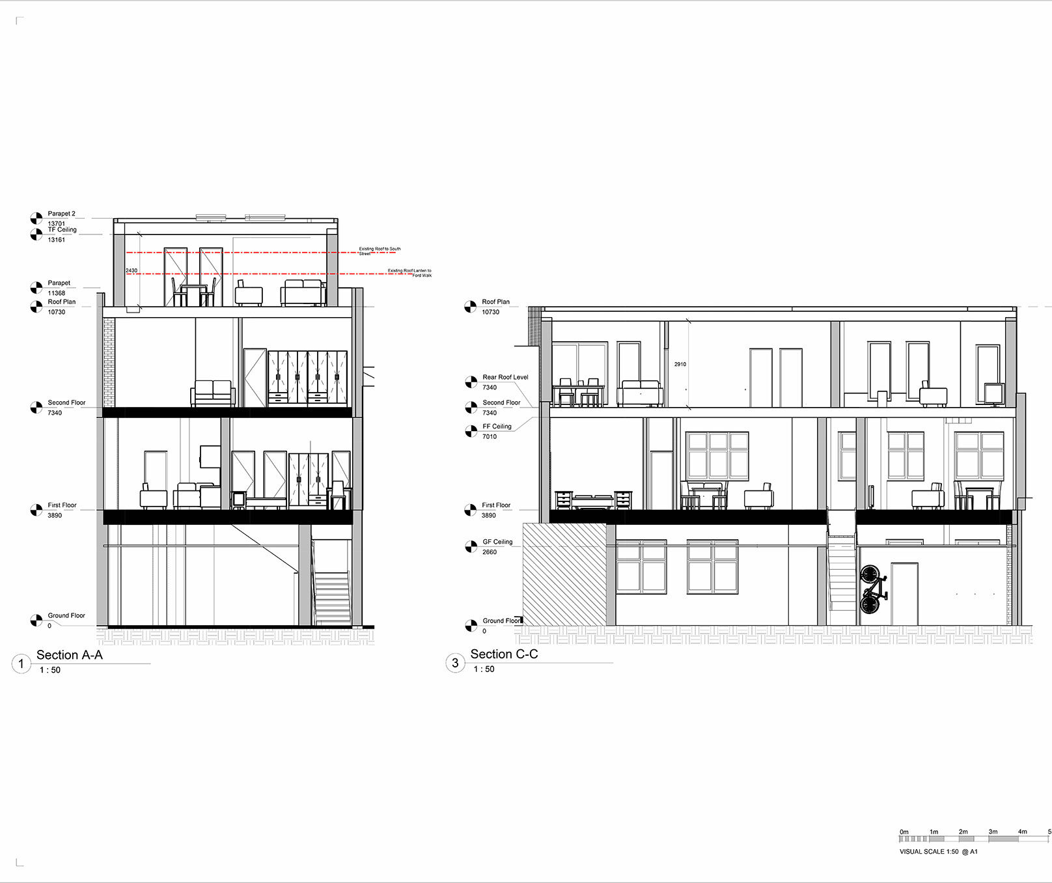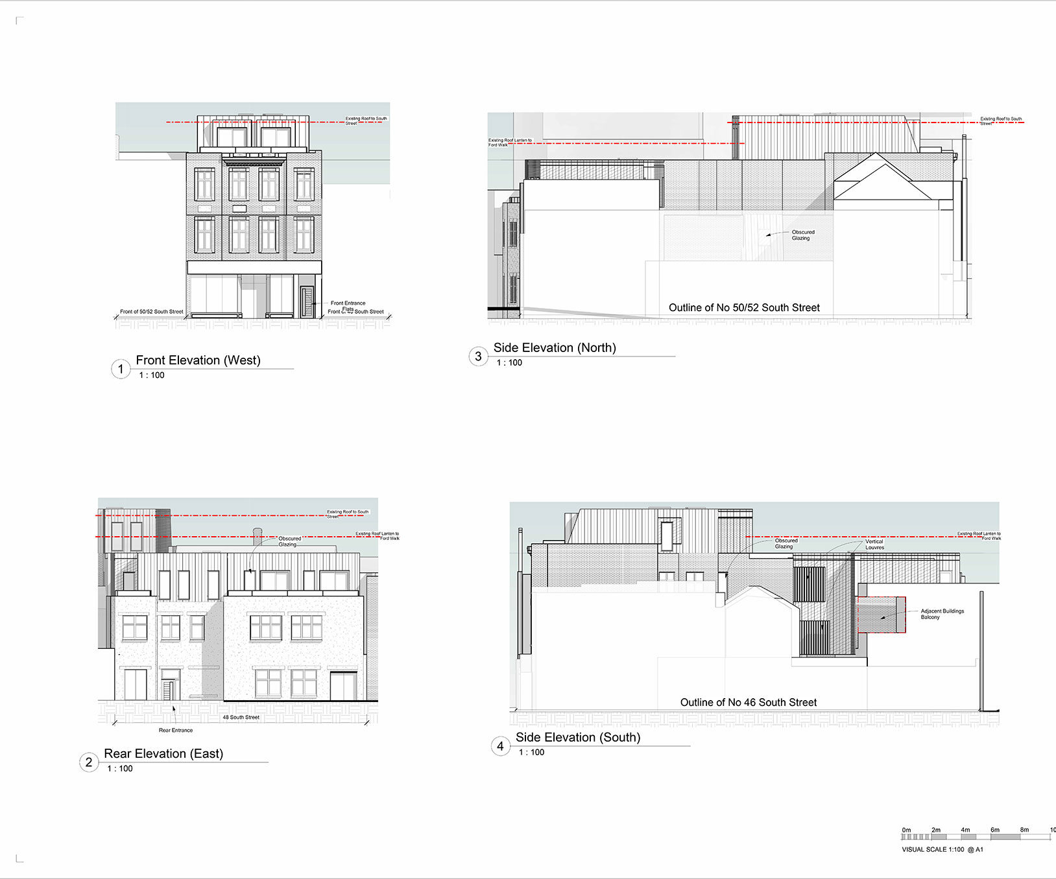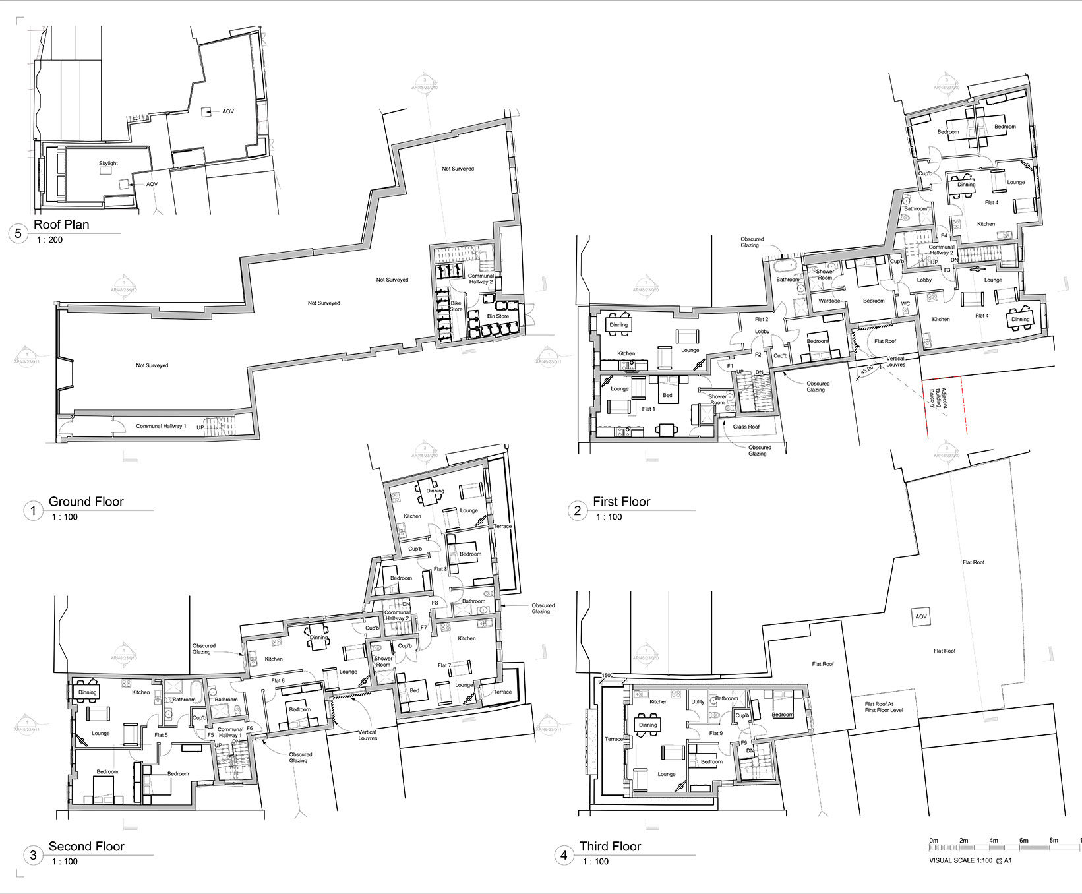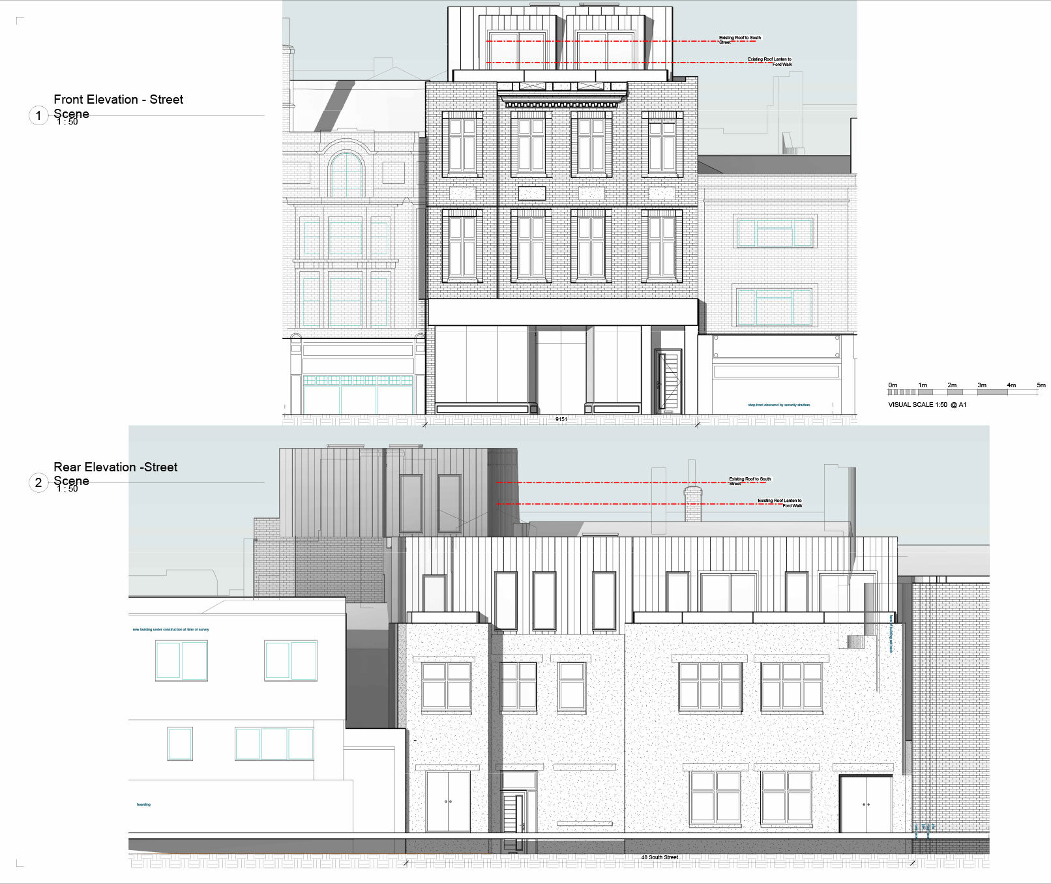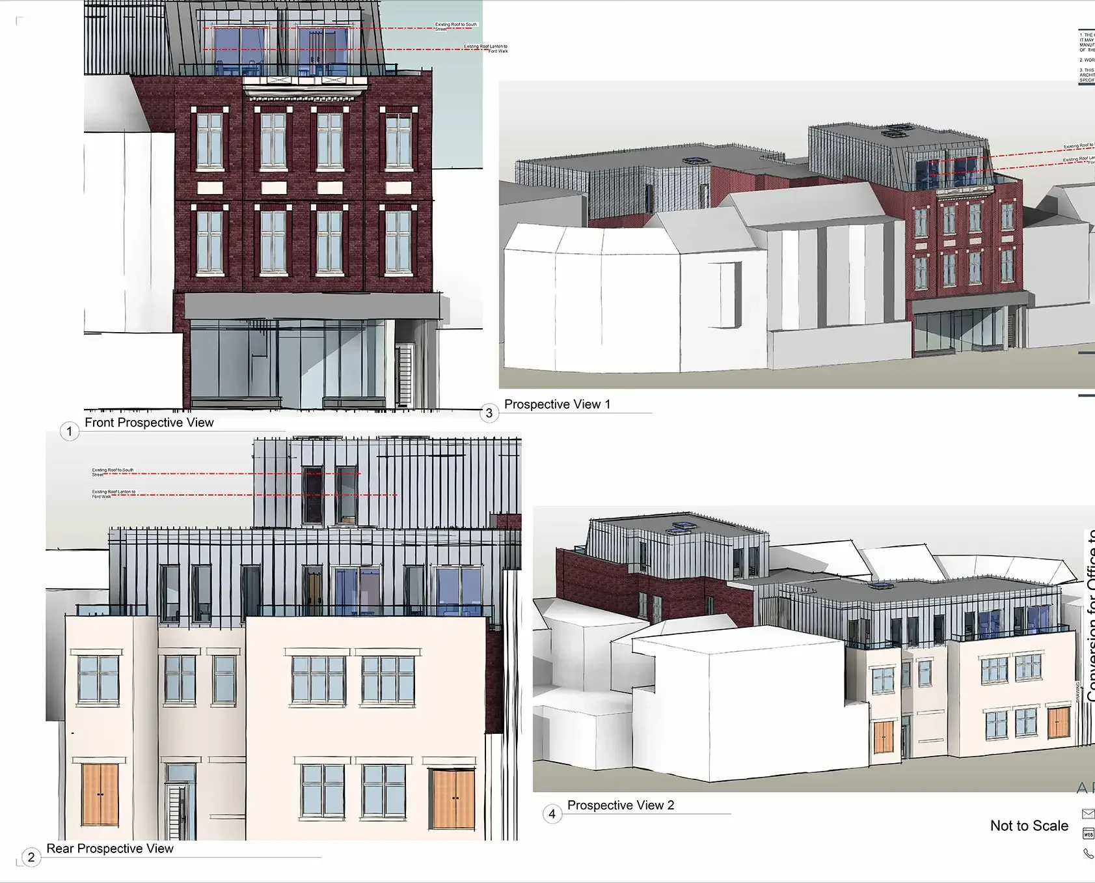South Street: Converting Office Block into 9 Modern Flats
The South Street project focused on transforming a disused office block on the first and second floors into nine modern flats.

Project Details
Commercial Architecture
Comprehensive Architectural Services for South Street Conversion
Service We Provide
Our team provided end-to-end project facilitation, starting with a strategic pre-application phase to obtain early council feedback. This led to the successful submission of a full application, managed in collaboration with a seasoned planning consultant to ensure smooth regulatory approvals.
With a budget range of £1.25M–£1.45M, the project required a strategic allocation of resources to balance cost-efficiency and high-quality materials, ensuring a sophisticated and comfortable residential environment.
South Street: Converting Office Block into 9 Modern Flats
The South Street project focused on transforming a disused office block on the first and second floors into nine modern flats.




Overview of Project
If you need further details or have specific aspects you’d like to highlight, feel free to provide additional information!
(Hover for more details)
One of the key challenges was to optimize the conversion while meeting strict planning regulations and ensuring seamless integration of modern living standards within the constraints of the existing office structure.
(Hover for more details)
The project timeline is currently in progress, with a focus on efficient milestone management to align with industry standards and ensure a timely completion.
Comprehensive Architectural Services for South Street Conversion
Key Achievements
Successful Planning Approval: Early engagement with the council allowed for a smooth planning process, leading to timely approval.
Smart Space Utilization: The design optimized the layout to create nine well-planned flats, balancing functionality, style, and sustainability.
Efficient Resource Management: The budget was effectively managed to deliver high-end finishes and sustainable features without exceeding financial constraints.

South Street: Drawings Images
