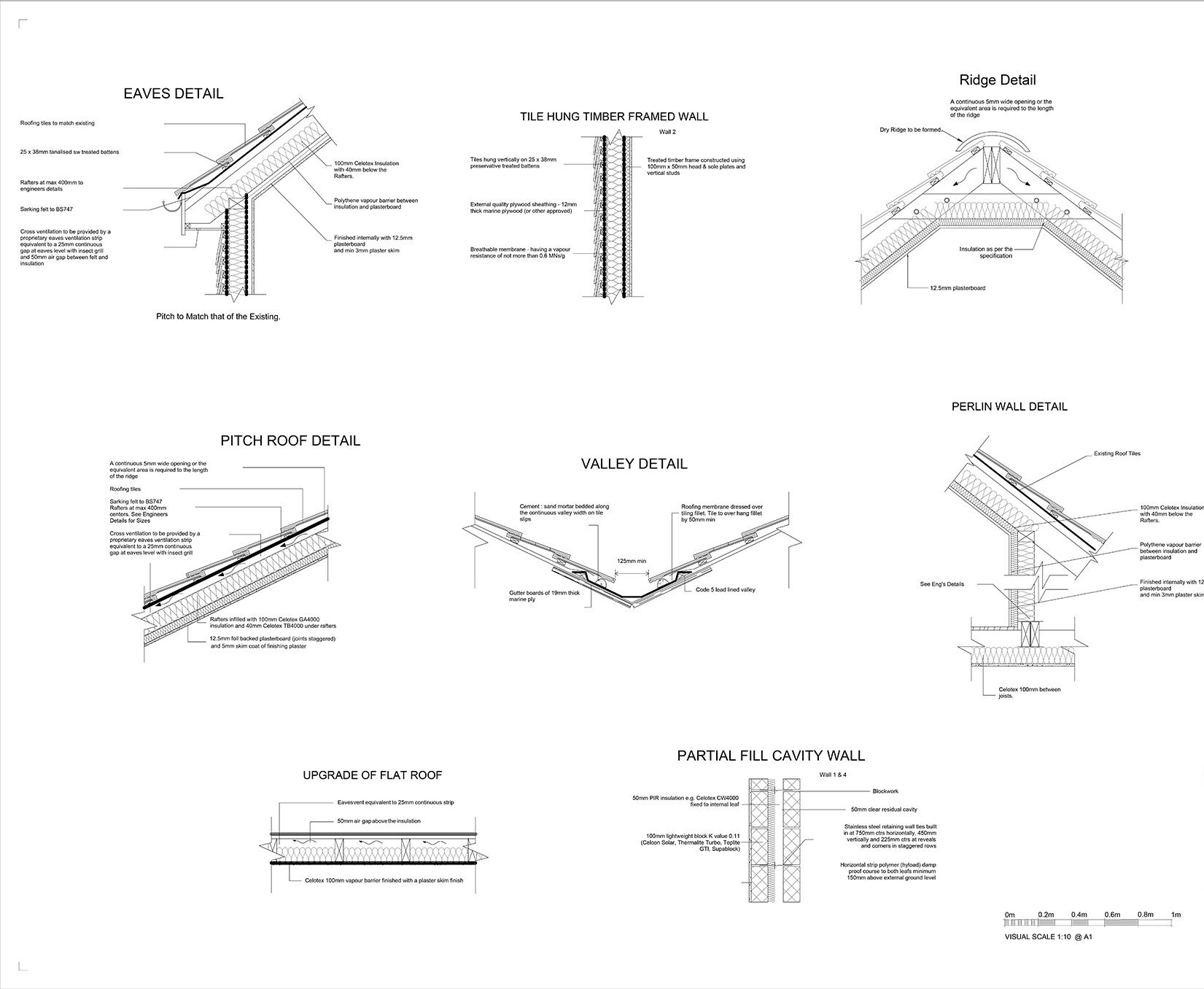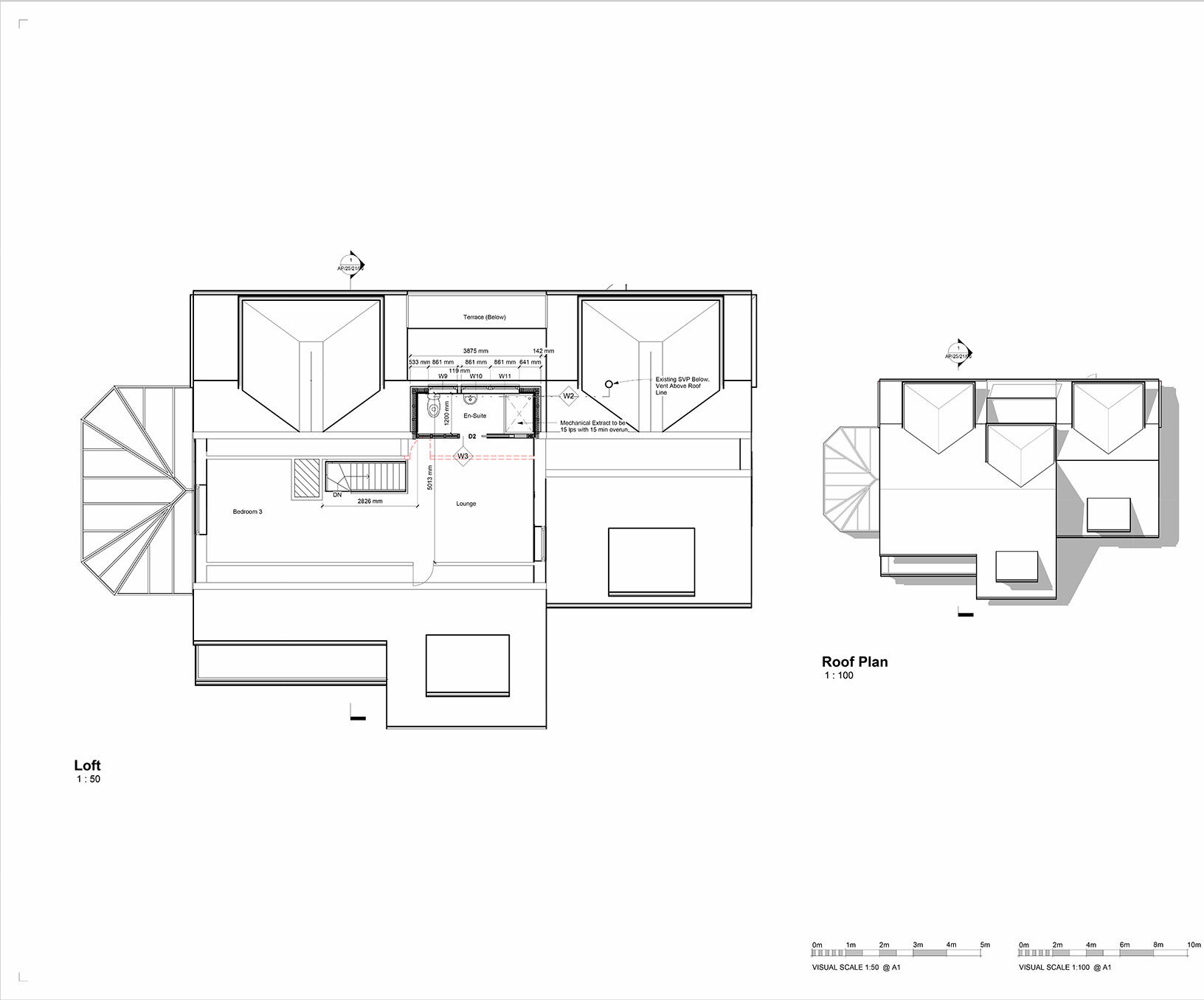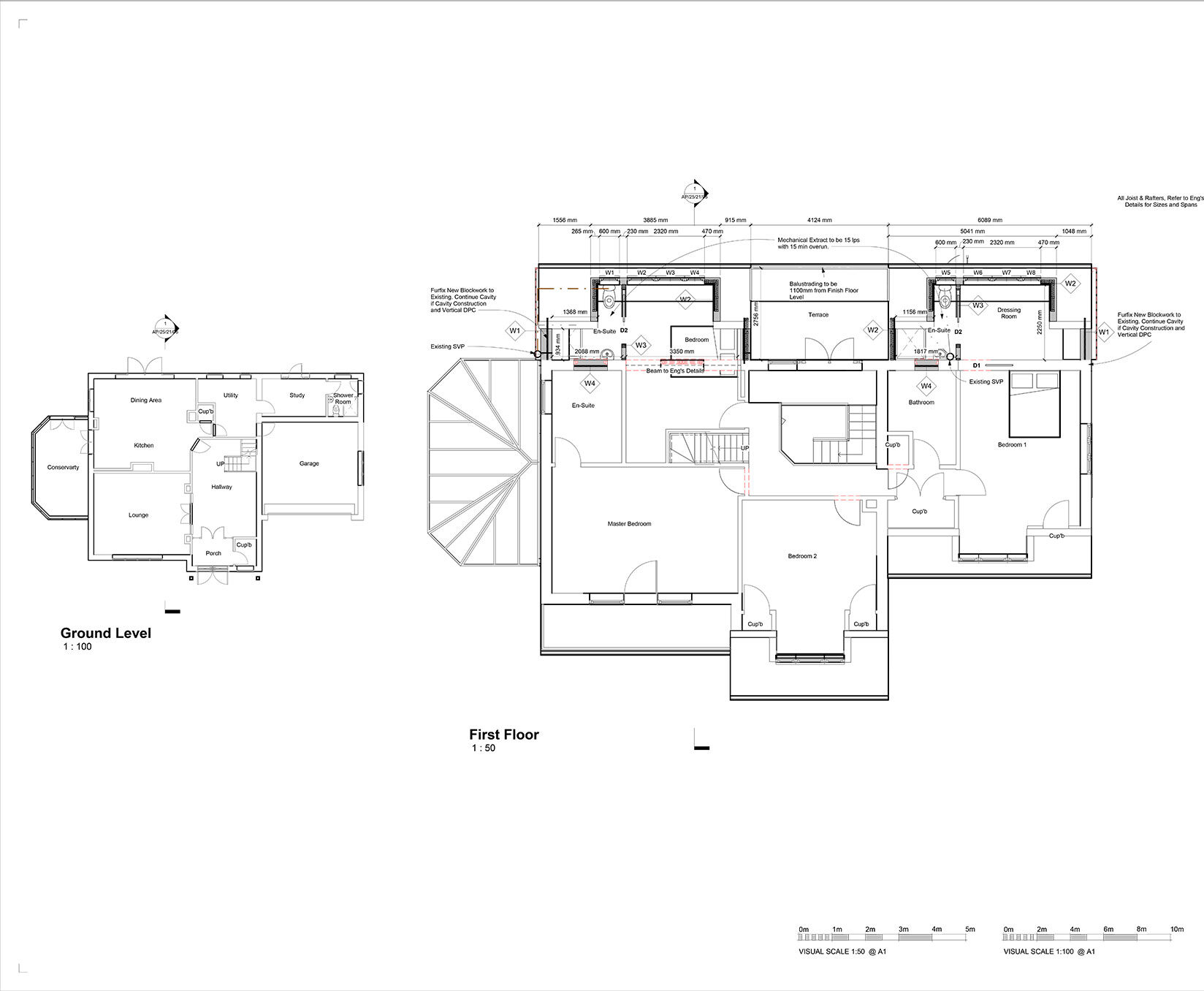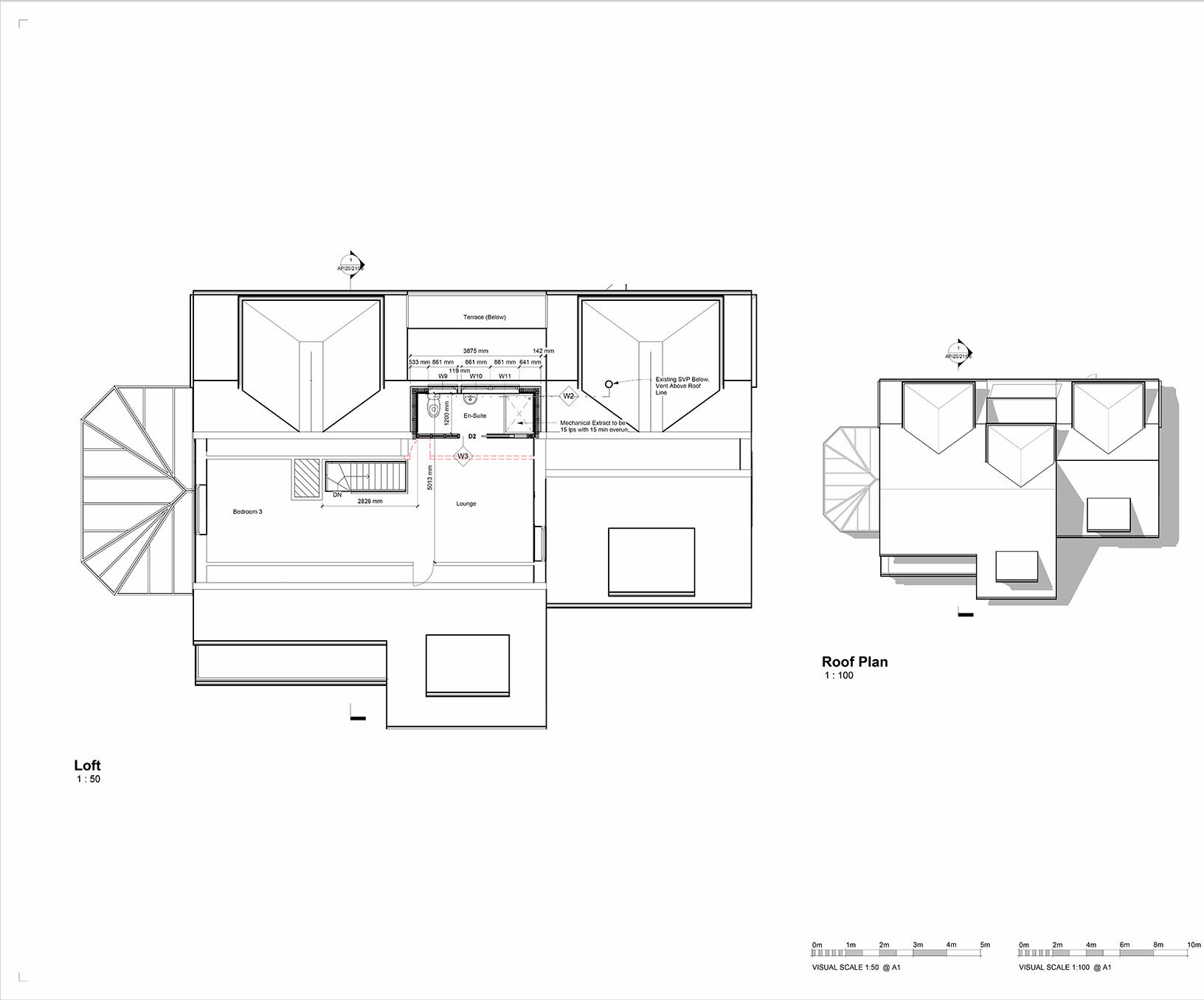The Drive: ArchEvolve’s Multi-Level Residential En-Suite Upgrade
The Drive project focused on enhancing everyday living by adding en-suites to bedrooms on the first and third floors, improving both functionality and privacy across multiple levels of the home.
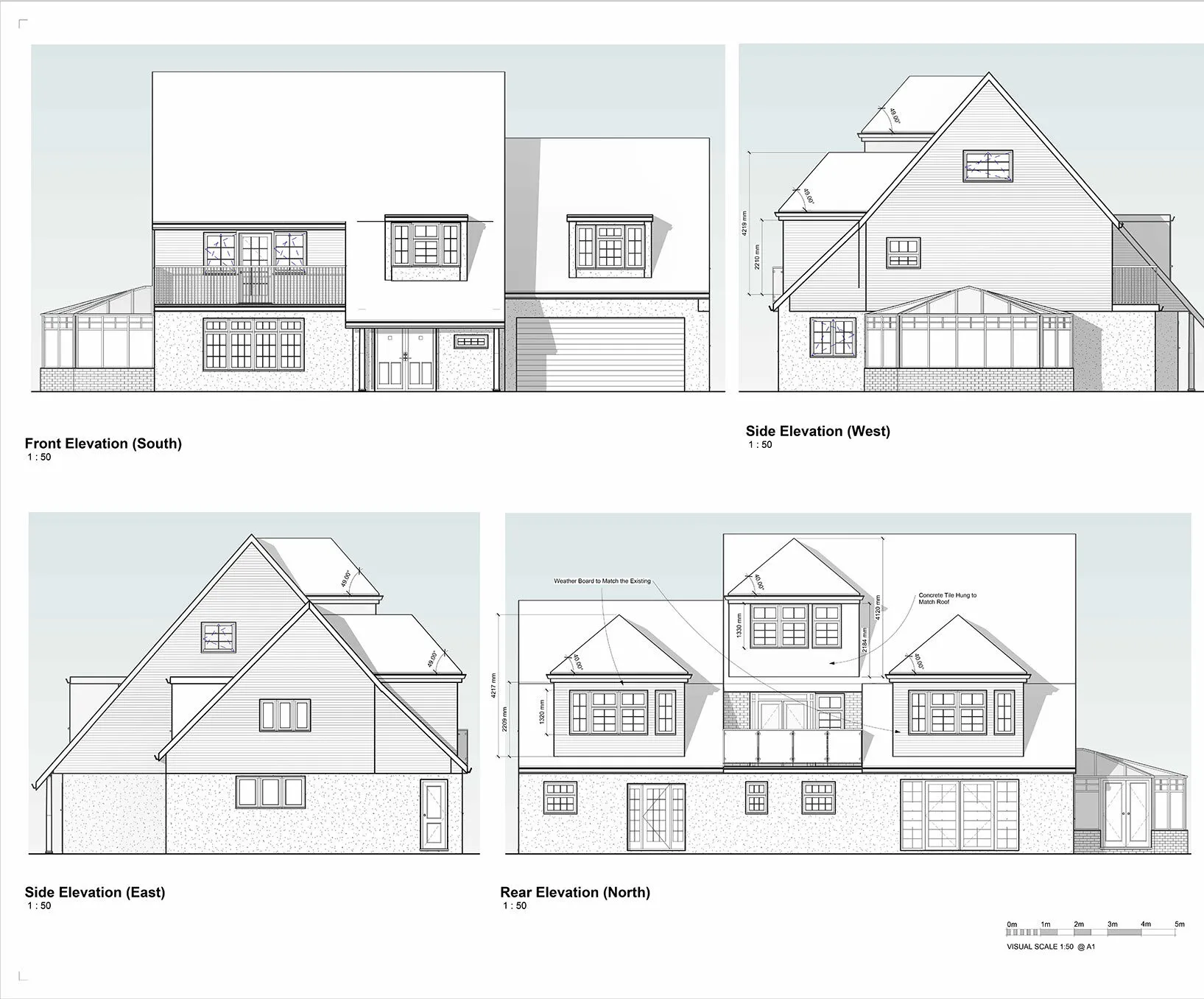
Project Details
£90K–£150K
Domestic Architecture
The Drive: Architectural Design, Planning & On-Site Coordination
Service We Provide
We managed the entire architectural process, including:
Planning submission with detailed architectural drawings.
Building control facilitation with full specification documentation.
Coordination with a trusted contractor to ensure smooth on-site implementation.
The Drive: ArchEvolve’s Multi-Level Residential En-Suite Upgrade
The Drive project focused on enhancing everyday living by adding en-suites to bedrooms on the first and third floors, improving both functionality and privacy across multiple levels of the home.
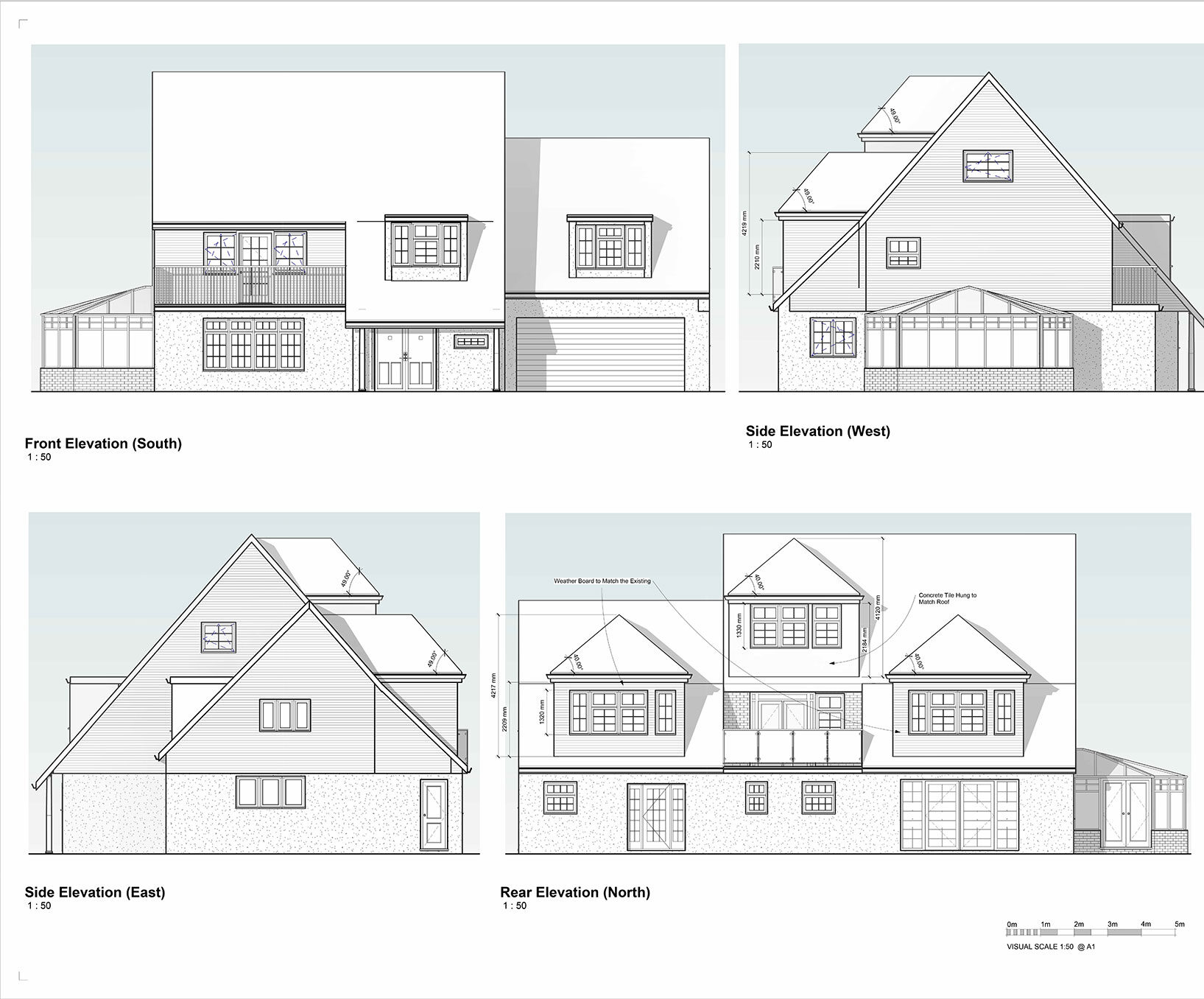
Overview of Project
If you need further details or have specific aspects you’d like to highlight, feel free to provide additional information!
(Hover for more details)
Working within a budget range of £90K–£150K, the project required careful planning and smart design decisions to deliver high-quality results while maintaining cost-efficiency.
(Hover for more details)
The project was delivered within a focused 10–12 week timeline, covering design, approvals, and construction collaboration—demonstrating efficient planning and execution from start to finish.
The Drive: Architectural Design, Planning & On-Site Coordination
Key Achievements
Enhanced Living Experience:
Successfully upgraded two key bedrooms with en-suites, significantly improving functionality, privacy, and overall comfort.
Efficient Use of Budget:
Delivered high-end results within the set budget range of £90K–£150K, ensuring excellent value without compromising design or quality.
Streamlined Planning Process:
Achieved fast-track approvals and building control clearance through clear documentation and proactive collaboration with stakeholders.
On-Time Delivery:
Completed all phases—from design to coordination and approvals—within the tight 10–12 week timeframe.
Design Cohesion:
Maintained the property’s architectural harmony while integrating new elements, ensuring the extensions felt like a natural evolution of the space.
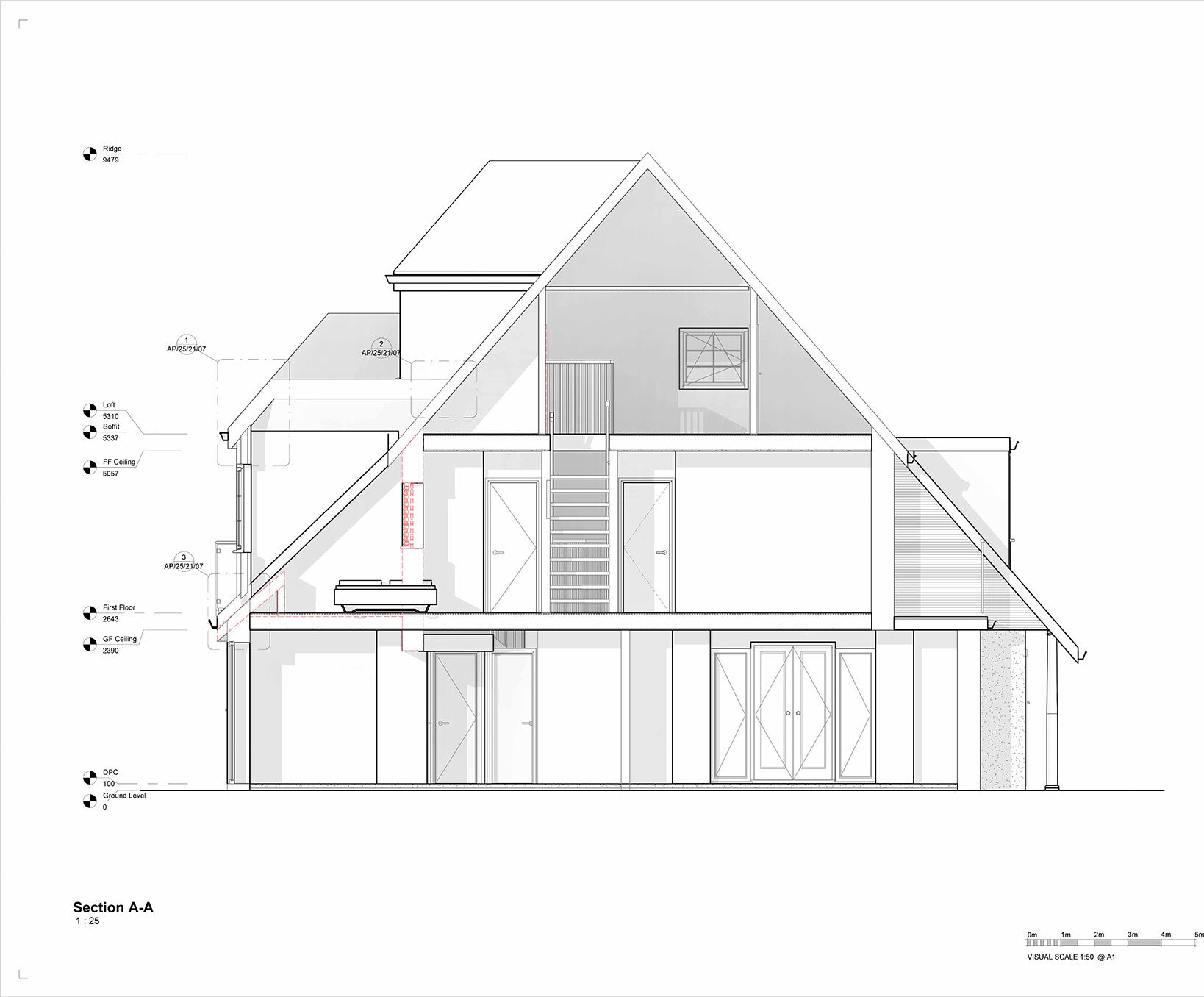
The Drive: Drawings Images
