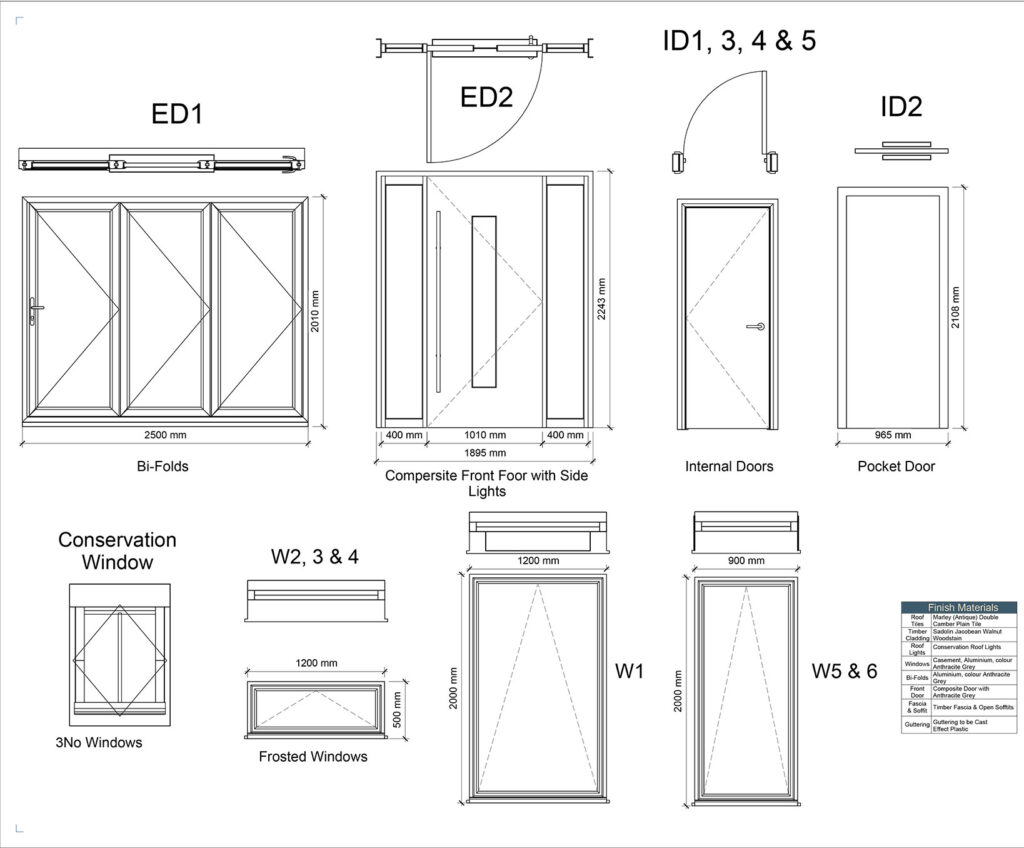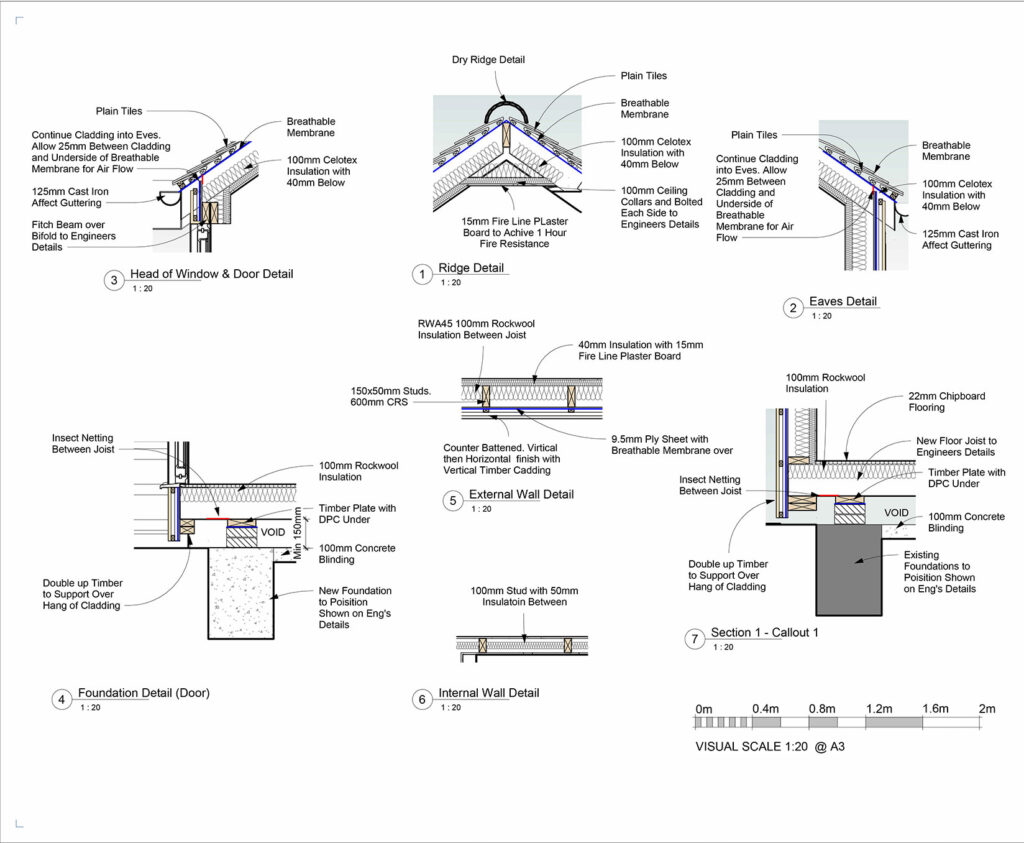Works Barn by ArchEvolve: Bespoke One-Bedroom Barn Conversion
The Works Barn project focused on transforming and extending a derelict building into a bespoke one-bedroom residential unit. Designed with care for a family member, the project brought together thoughtful architecture and functionality in a deeply personal way.
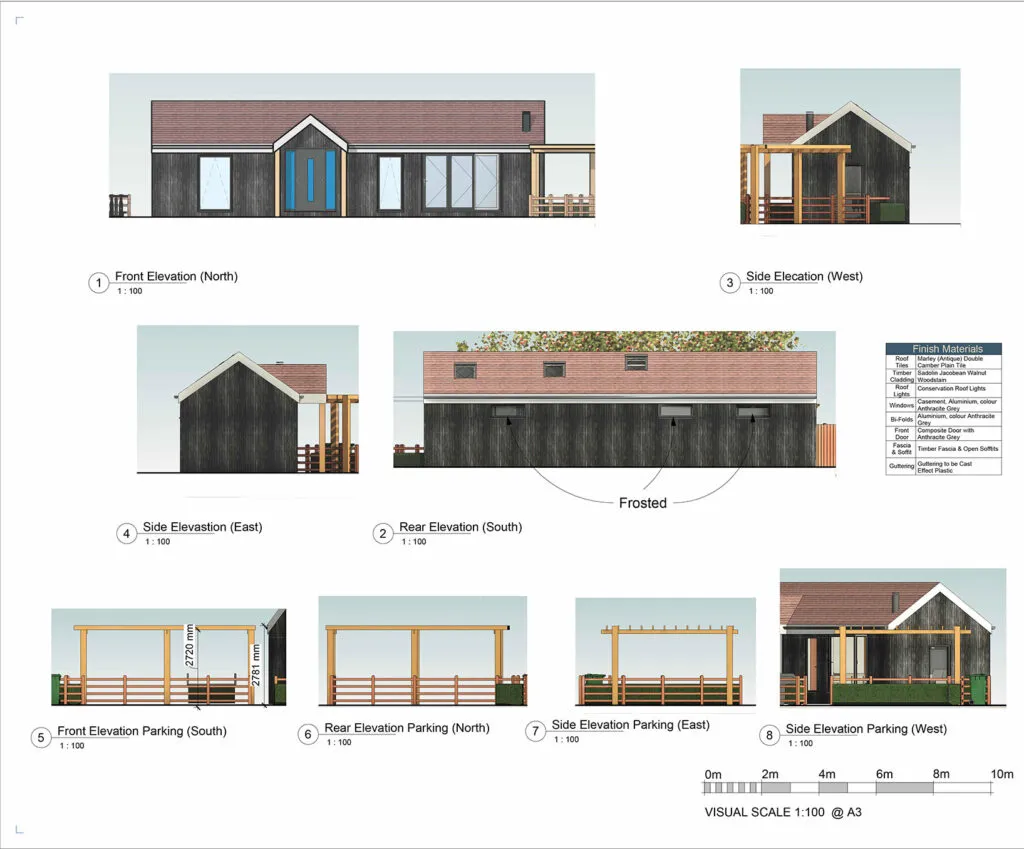
Project Details
£250K–£300K
Domestic Architecture
End-to-End Architectural Services for Works Barn Conversion
Service We Provide
We offered end-to-end architectural services to ensure compliance and clarity throughout, including:
Planning submission with detailed architectural documentation.
Building control facilitation with comprehensive specification notes.
Detailed window and door schedules and material specifications for accurate execution.
Works Barn by ArchEvolve: Bespoke One-Bedroom Barn Conversion
The Works Barn project focused on transforming and extending a derelict building into a bespoke one-bedroom residential unit. Designed with care for a family member, the project brought together thoughtful architecture and functionality in a deeply personal way.
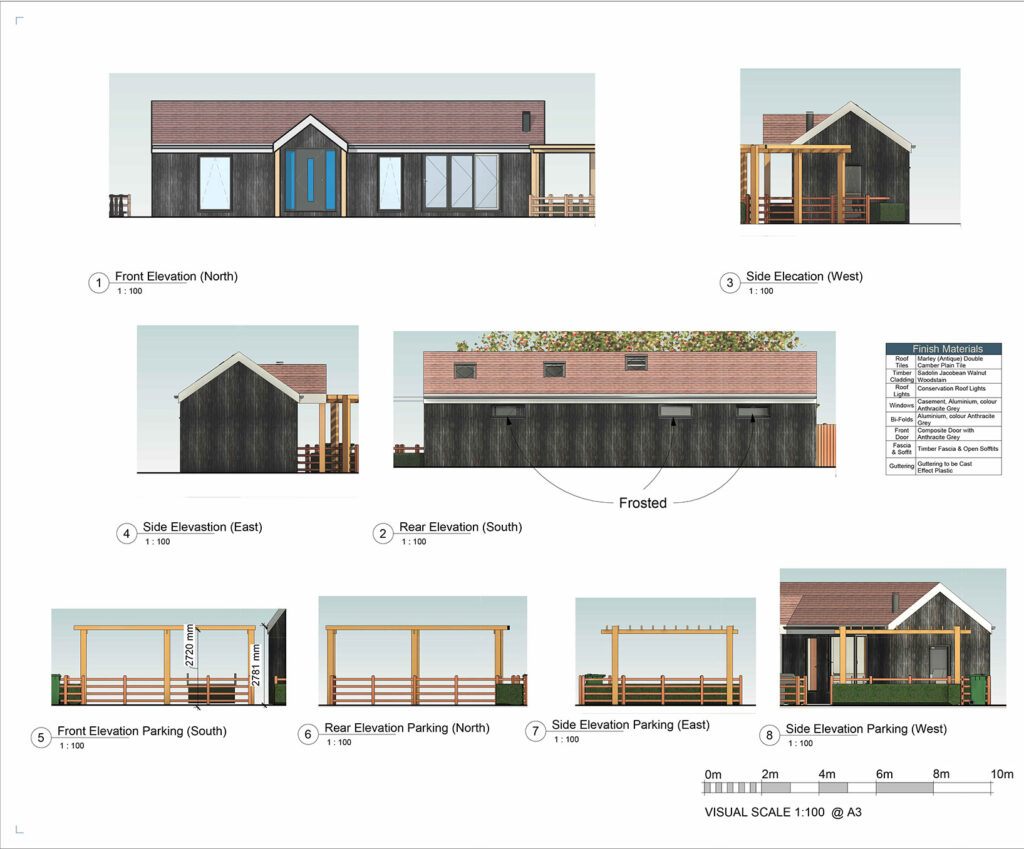
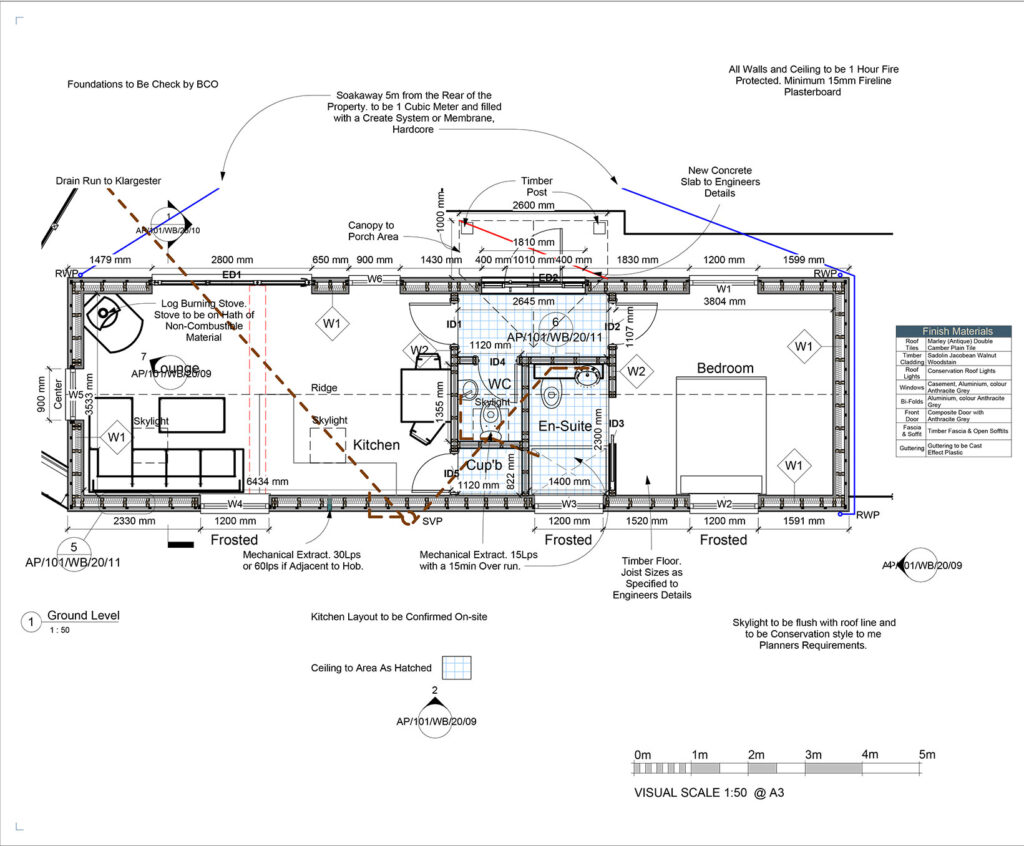
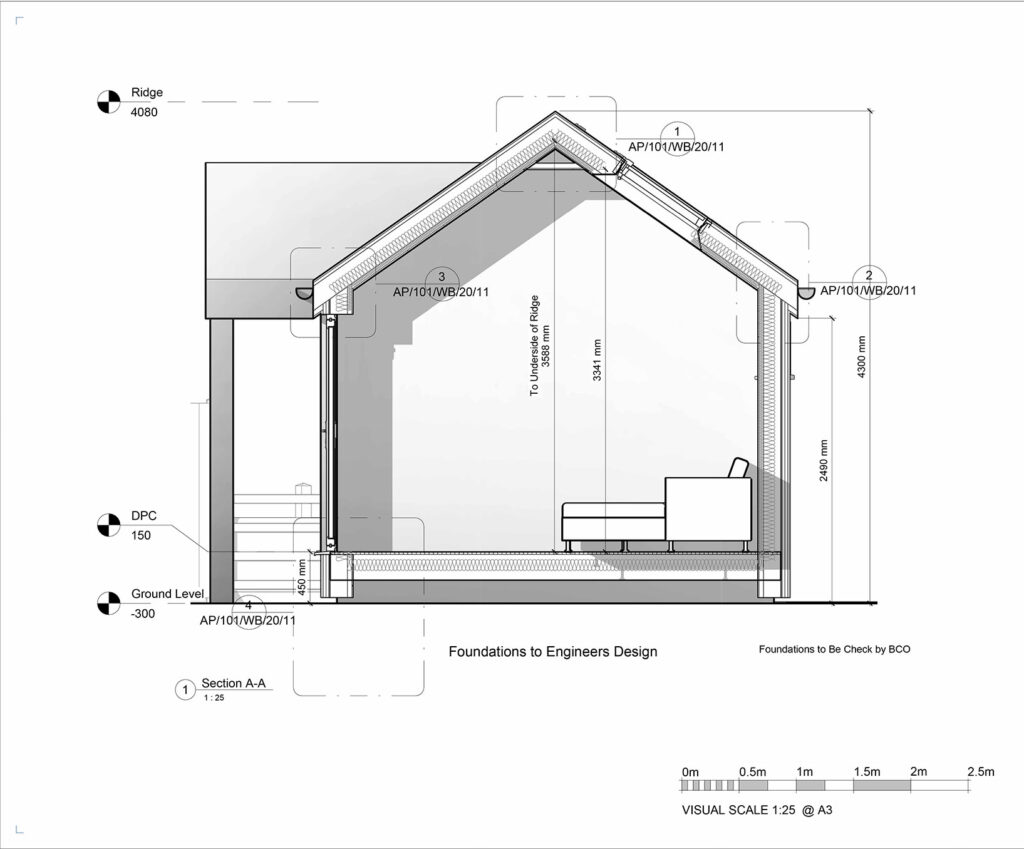
Overview of Project
If you need further details or have specific aspects you’d like to highlight, feel free to provide additional information!
(Hover for more details)
Working within a budget of £250K–£300K, the project demanded a fine balance between premium quality and cost-effective solutions to achieve a truly personal and high-spec living space.
(Hover for more details)
Despite the complexities involved—such as coordinating multiple consultant inputs during planning—the full scope of design, approvals, and preparatory construction planning was successfully completed within the targeted 10–12 week timeline.
End-to-End Architectural Services for Works Barn Conversion
Key Achievements
Bespoke Residential Design: A custom 1-bed layout designed specifically for comfort, accessibility, and long-term use.
Derelict-to-Home Transformation: A complete structural and visual transformation of a once-abandoned building into a safe, beautiful residence.

Works Barn: Drawings Images



