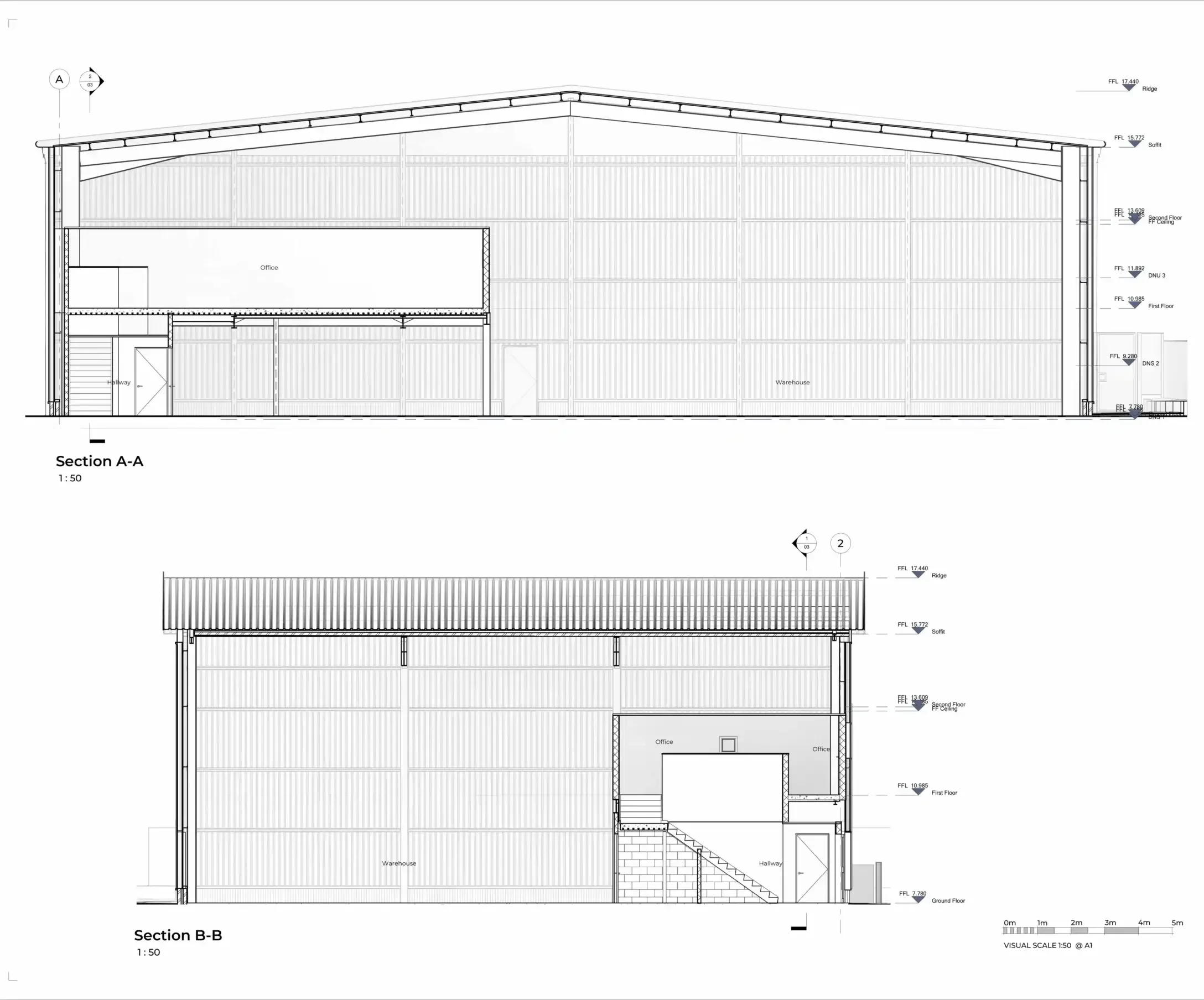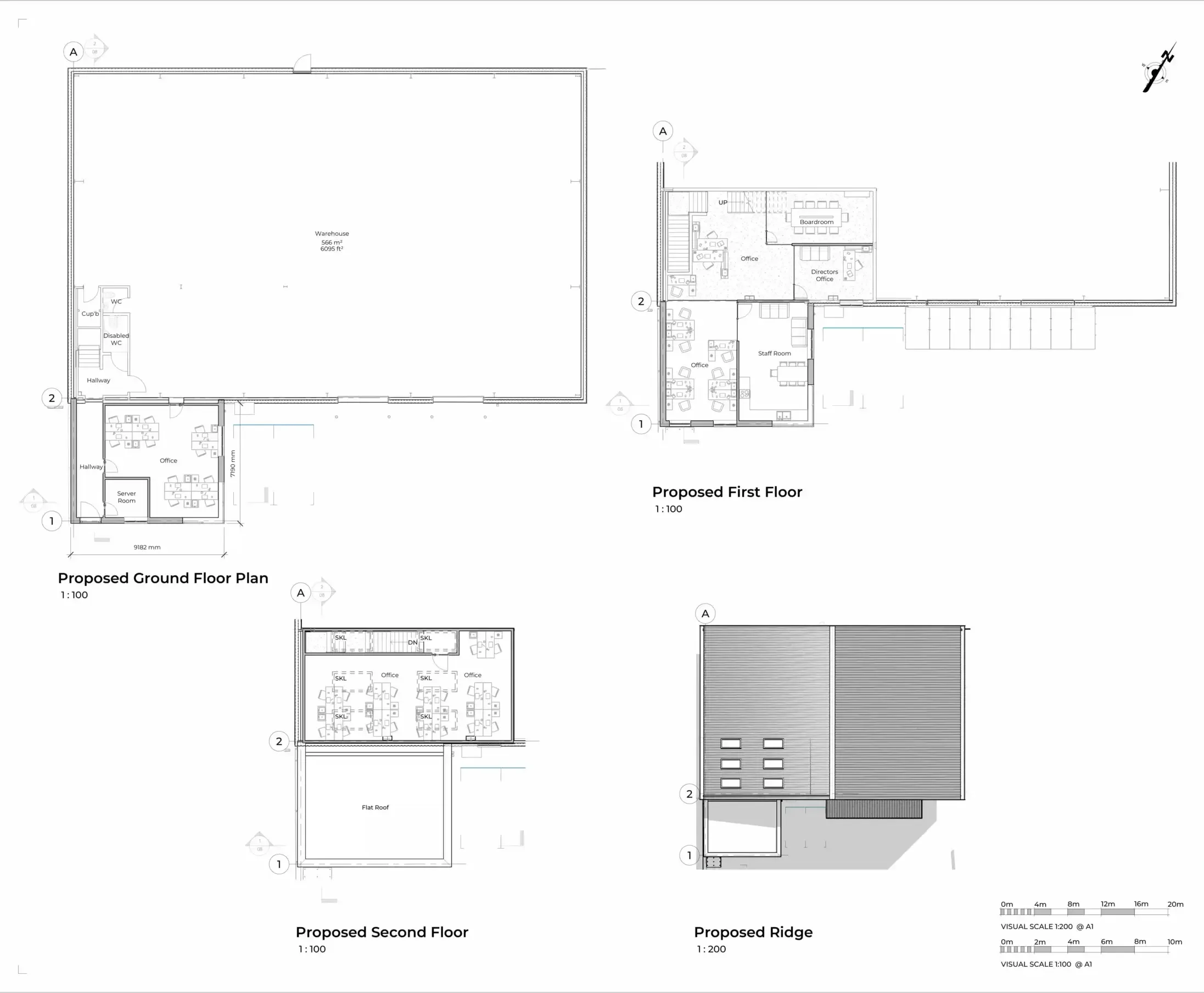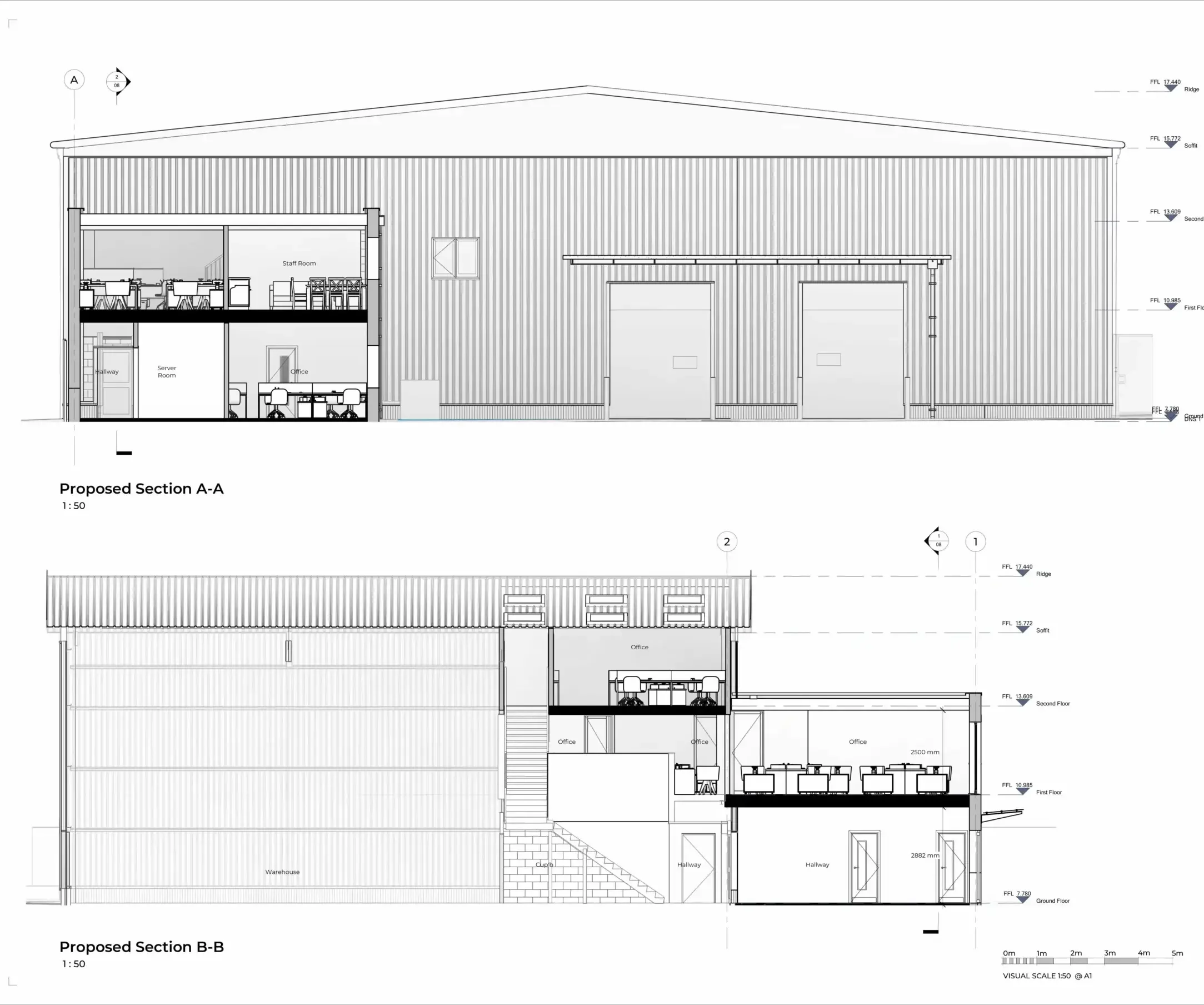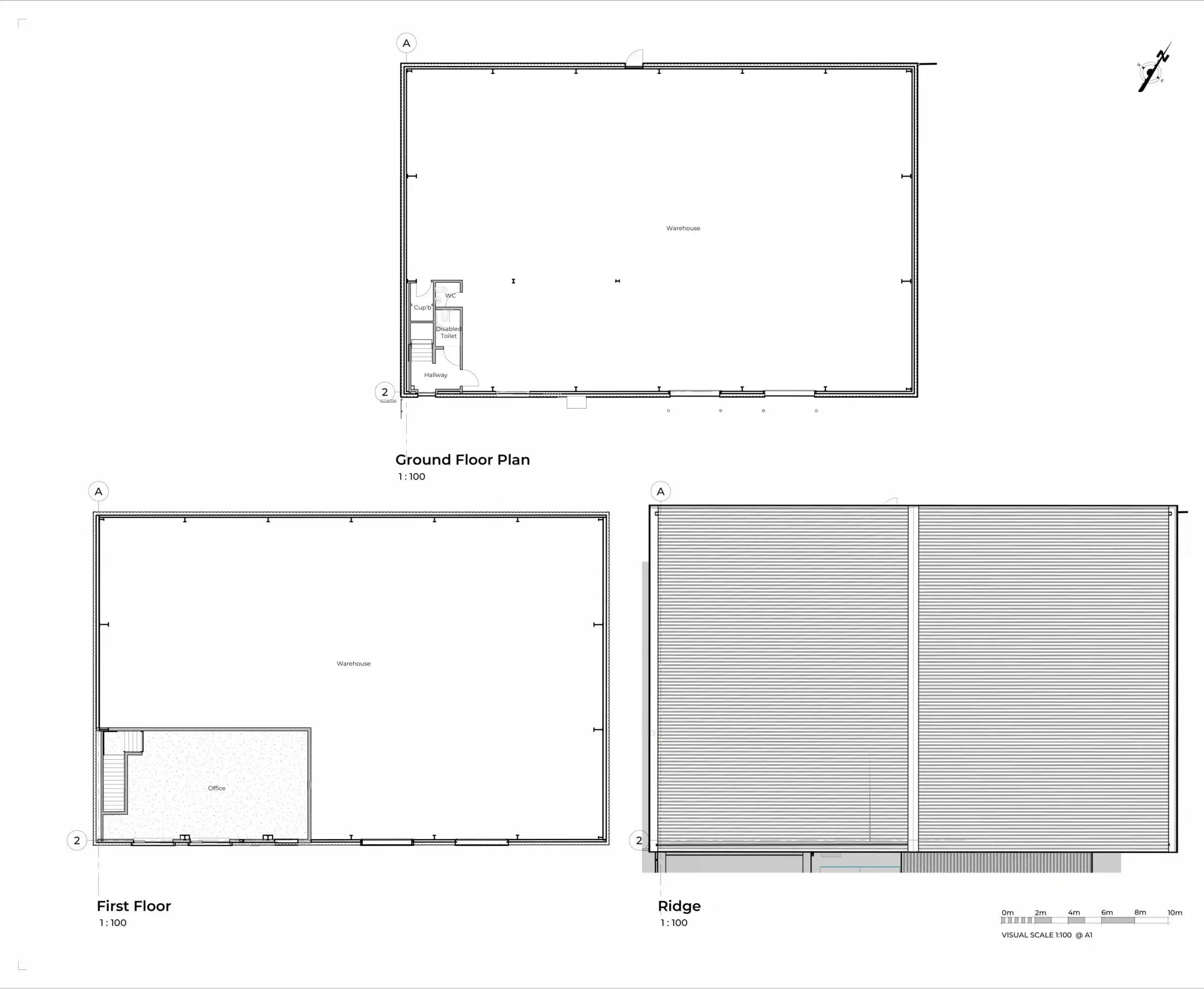ArchEvolve Zappies: Warehouse Conversion into Modern Commercial Unit
The Zappies project focused on converting an industrial warehouse space into a modern, functional commercial unit that includes both office environments and a retail showroom.
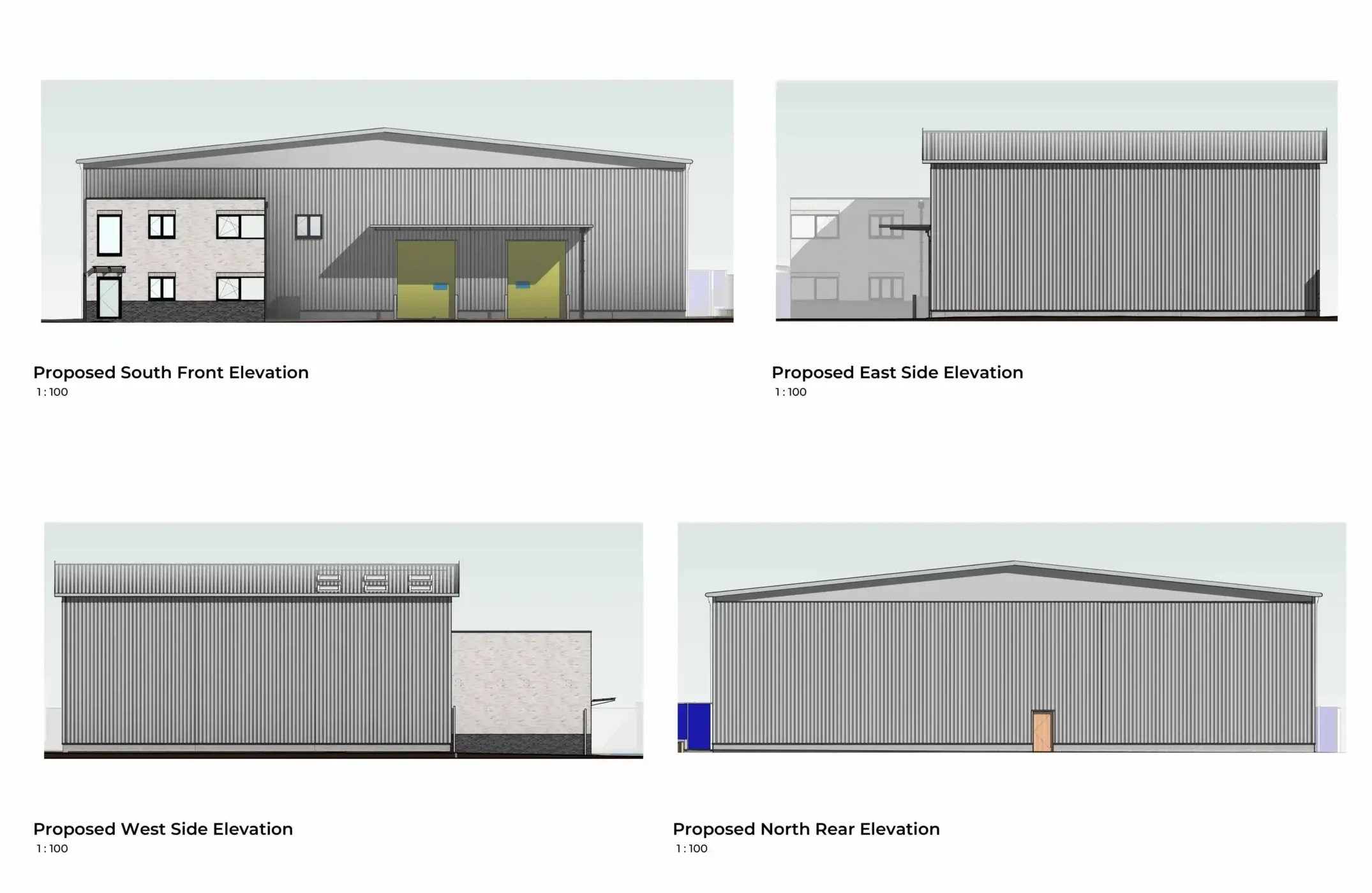
Project Details
£600K–£750K
Commercial Architecture
Zappies: Industrial Warehouse Conversion into Office & Retail Showroom
Service We Provide
The Zappies project focused on converting an industrial warehouse space into a modern, functional commercial unit that includes both office environments and a retail showroom. This transformation was designed to reflect the client’s brand identity and support their expanding operations.
Development of building control-compliant construction drawings
Interior space planning to align with workflow and display needs
Material specifications tailored for high-traffic commercial environments
Coordination with interior fit-out contractors and M&E consultants
Guidance on branding integration within the physical environment
ArchEvolve Zappies: Warehouse Conversion into Modern Commercial Unit
The Zappies project focused on converting an industrial warehouse space into a modern, functional commercial unit that includes both office environments and a retail showroom.
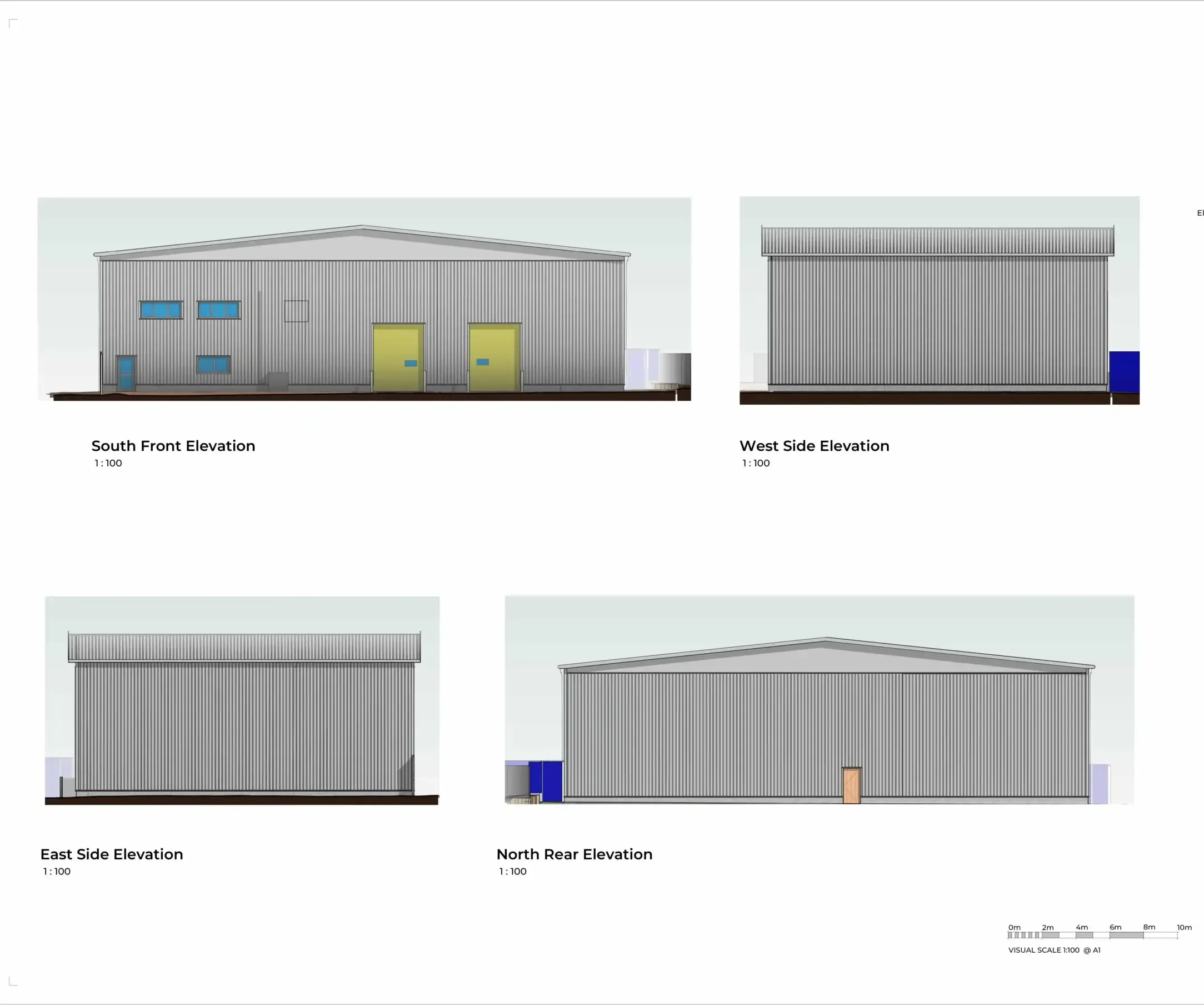
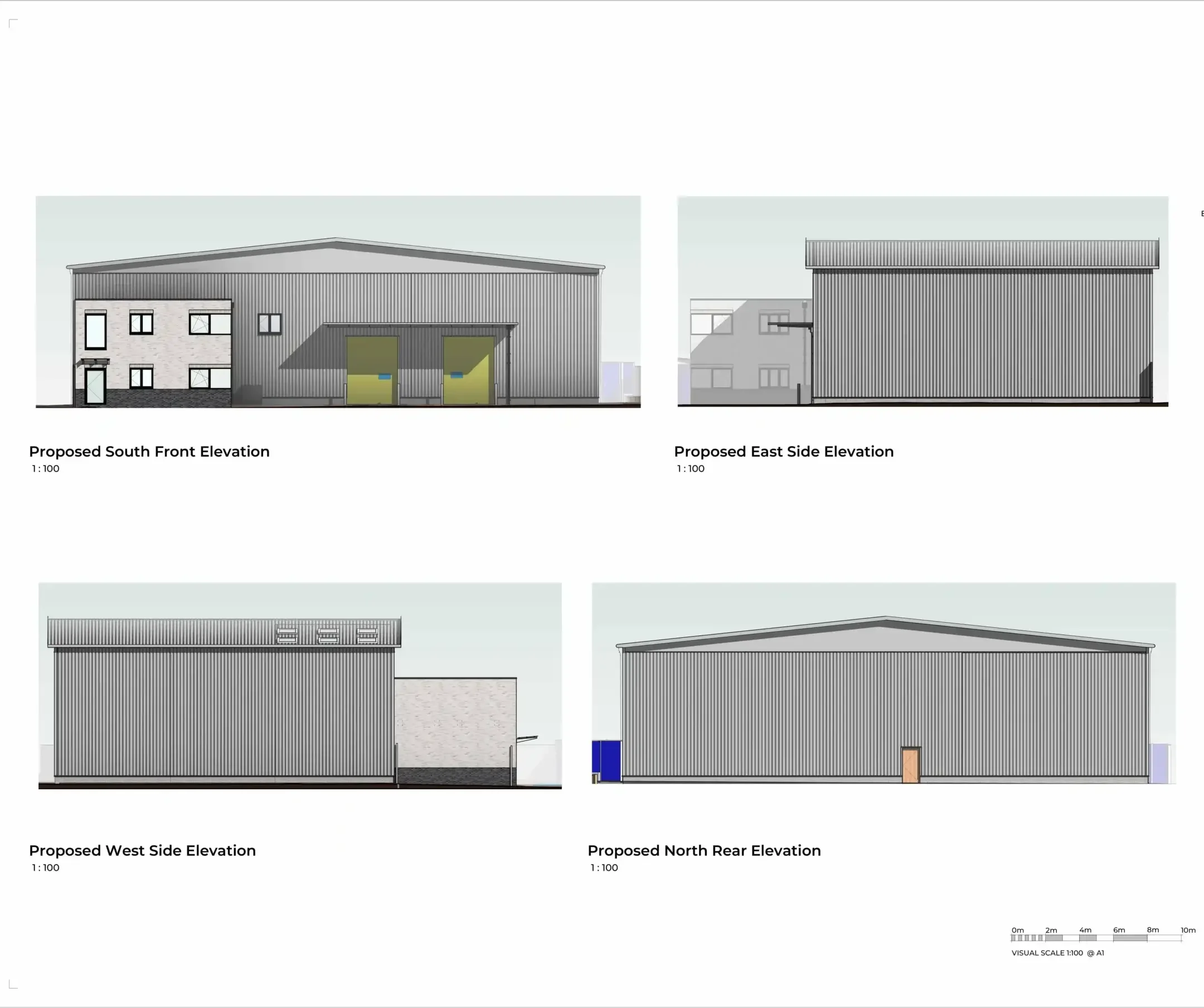
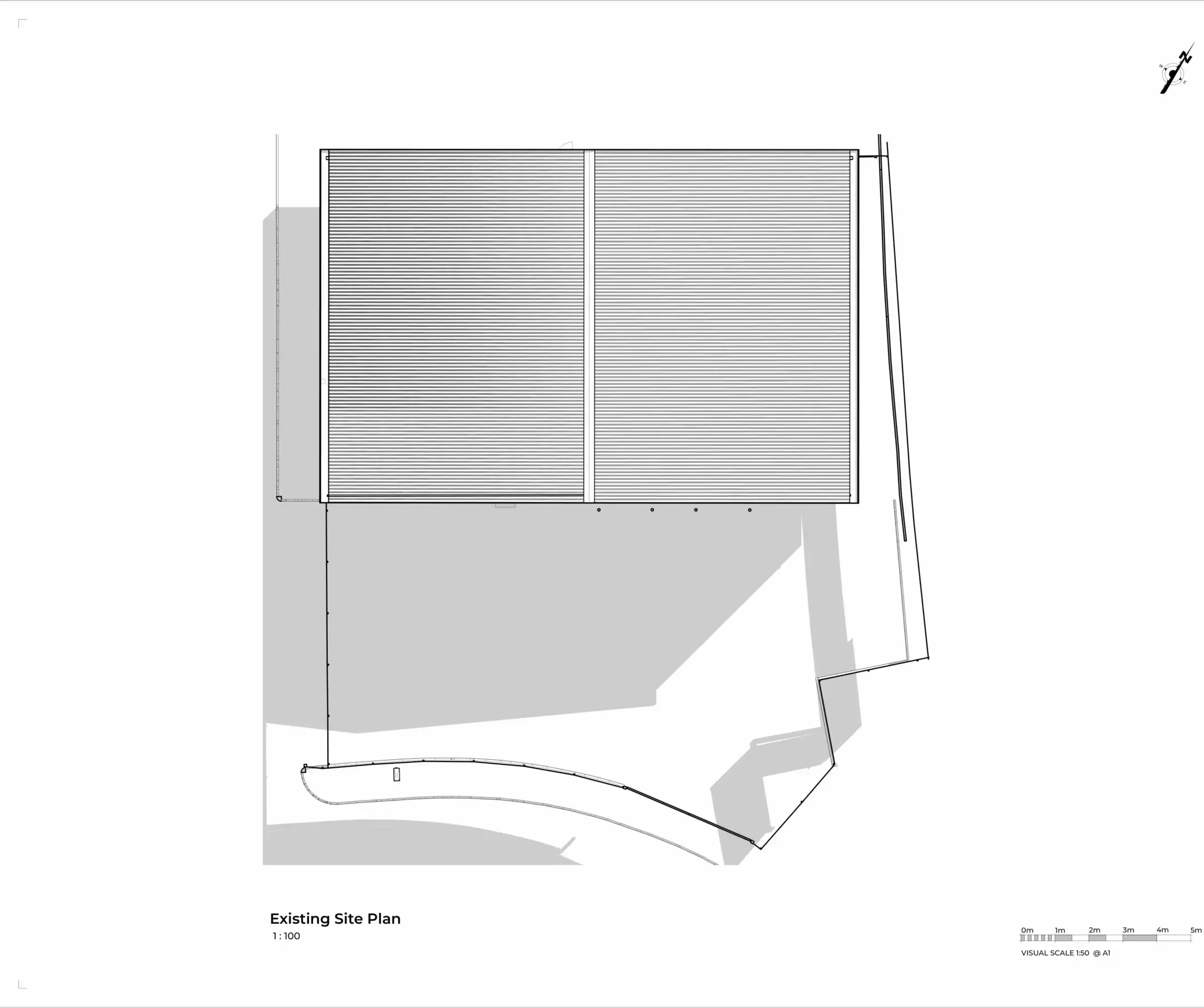
Overview of Project
If you need further details or have specific aspects you’d like to highlight, feel free to provide additional information!
(Hover for more details)
Working within a budget of £600K–£750K, the design and construction plan prioritized high-spec finishes, energy-efficient systems, and brand-focused interior detailing. The budget reflected a strong investment in long-term value and operational efficiency.
(Hover for more details)
Despite the complexity of merging retail and office functions, the project was managed within a 12-week planning and construction documentation timeline, allowing for a rapid transition into the build phase.
Zappies: Industrial Warehouse Conversion into Office & Retail Showroom
Key Achievements
The client aimed to streamline their operations by bringing together office, storage, and showroom functions under one roof. The vision was to create a dynamic, well-organized environment that would support business growth, improve staff workflow, and leave a strong visual impression on visiting buyers and partners.
The Zappies project stands as a strong example of commercial adaptability, demonstrating how thoughtful spatial planning and interior design can elevate industrial premises into client-facing, purpose-built environments that enhance both workflow and brand presence.

Zappies: Drawings Images
